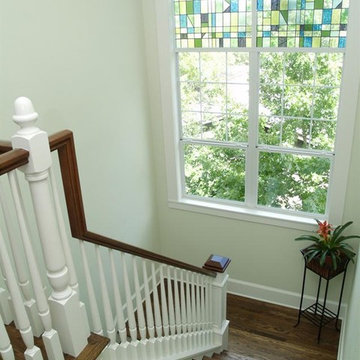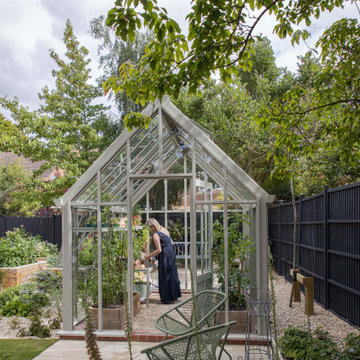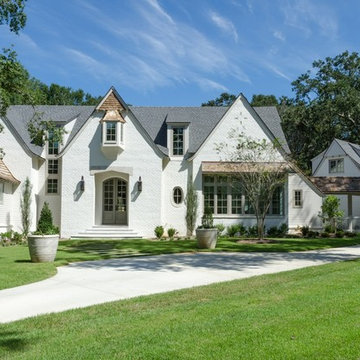6,067 Green Victorian Home Design Photos
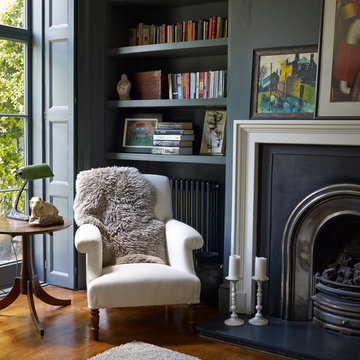
Alex Wilson
Traditional home office in London with blue walls, medium hardwood floors, a standard fireplace and a library.
Traditional home office in London with blue walls, medium hardwood floors, a standard fireplace and a library.
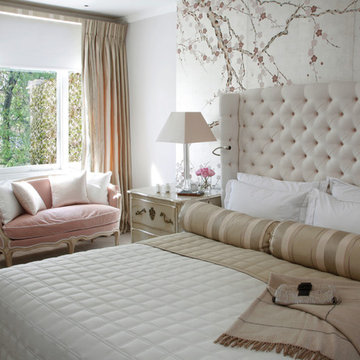
Alison Hammond
This is an example of a traditional bedroom in Dorset with white walls and carpet.
This is an example of a traditional bedroom in Dorset with white walls and carpet.
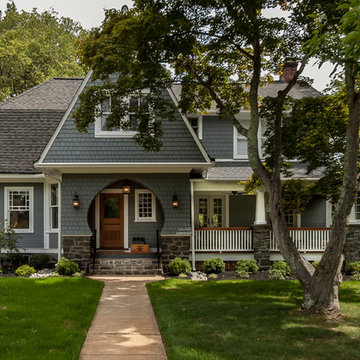
This is an example of a large traditional two-storey grey exterior in Philadelphia with concrete fiberboard siding.
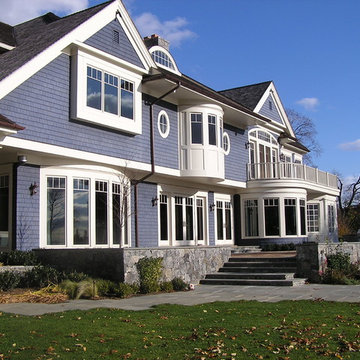
Back of 5000 Grosvenor
Inspiration for a traditional two-storey blue exterior in New York.
Inspiration for a traditional two-storey blue exterior in New York.
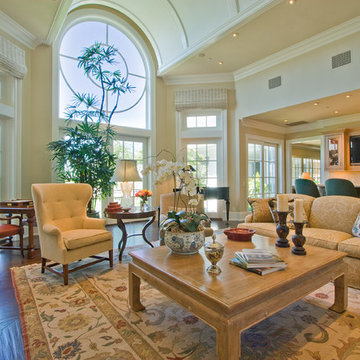
This is an example of a traditional open concept family room in Los Angeles with beige walls, dark hardwood floors and a wall-mounted tv.
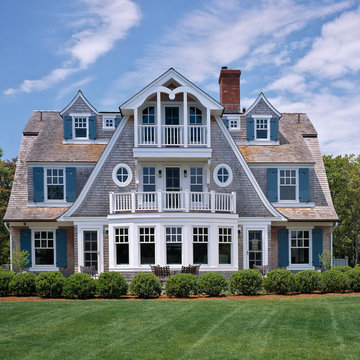
Randall Perry
Design ideas for a large traditional three-storey exterior in Boston with wood siding and a gambrel roof.
Design ideas for a large traditional three-storey exterior in Boston with wood siding and a gambrel roof.
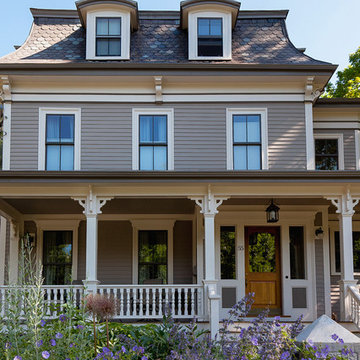
Matthew Cunningham Landscape Design
Inspiration for a traditional brown exterior in Boston.
Inspiration for a traditional brown exterior in Boston.
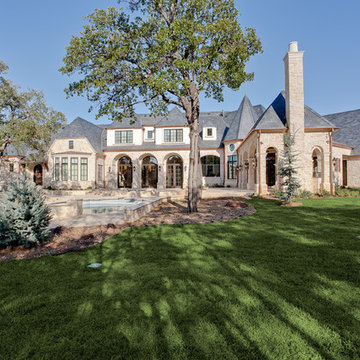
This is an example of an expansive traditional three-storey beige house exterior in Dallas with stone veneer, a hip roof and a tile roof.
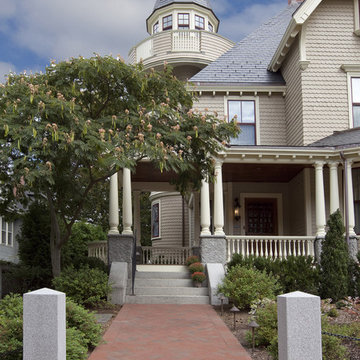
Originally designed by J. Merrill Brown in 1887, this Queen Anne style home sits proudly in Cambridge's Avon Hill Historic District. Past was blended with present in the restoration of this property to its original 19th century elegance. The design satisfied historical requirements with its attention to authentic detailsand materials; it also satisfied the wishes of the family who has been connected to the house through several generations.
Photo Credit: Peter Vanderwarker
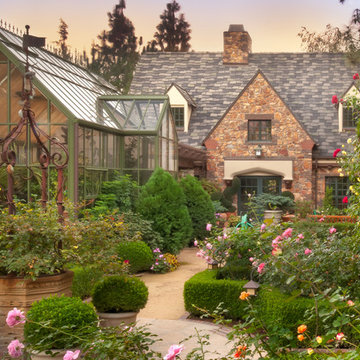
In keeping with the estate’s traditional English Tudor style 10,000 sq. ft. of gardens were designed. The English Gardens are characterized by regular, geometric planting patterns and pathways, with antique decorative accessories heightening their old-world feel. Special nooks and hideaways, coupled with the sound of cascading water in fountains, create a serene environment, while delicate lighting in planter boxes makes the garden perfect for early evening strolls.
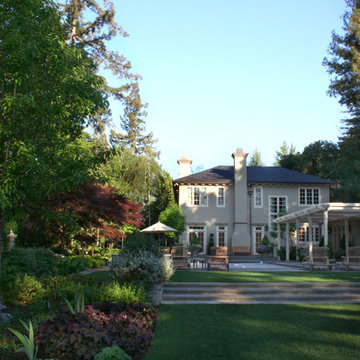
Inspiration for a traditional backyard garden in San Francisco with a retaining wall.
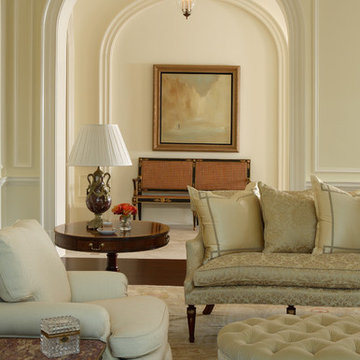
Interiors by Christy Dillard Kratzer, Architecture by Harrison Design Associates, Photography by Chris Little of Little and Associate.
This is an example of a traditional living room in Atlanta with dark hardwood floors.
This is an example of a traditional living room in Atlanta with dark hardwood floors.

There are all the details and classical touches of a grand Parisian hotel in this his and her master bathroom and closet remodel. This space features marble wainscotting, deep jewel tone colors, a clawfoot tub by Victoria & Albert, chandelier lighting, and gold accents throughout.

This is an example of a large traditional master bathroom in London with white cabinets, a freestanding tub, a corner shower, marble, green walls, dark hardwood floors, marble benchtops, brown floor, a hinged shower door, white benchtops, a double vanity and a freestanding vanity.
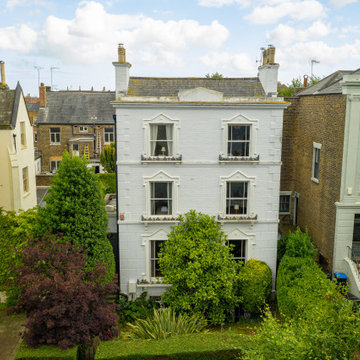
Drone photo - High-ceiling 4 multi-level Holiday Home in Ramsgate, Kent
Large traditional exterior in Sussex.
Large traditional exterior in Sussex.
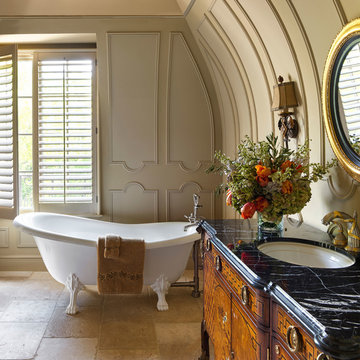
Design ideas for a traditional master bathroom in Minneapolis with medium wood cabinets, a claw-foot tub, beige walls, an undermount sink, marble benchtops, beige floor, black benchtops and flat-panel cabinets.
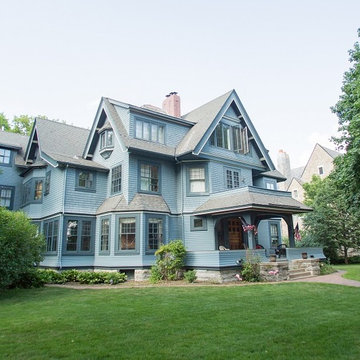
Photo of a large traditional three-storey blue house exterior in Minneapolis with wood siding, a gable roof and a tile roof.
6,067 Green Victorian Home Design Photos
2



















