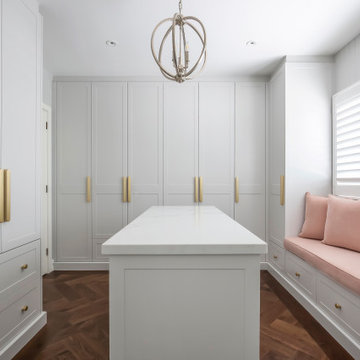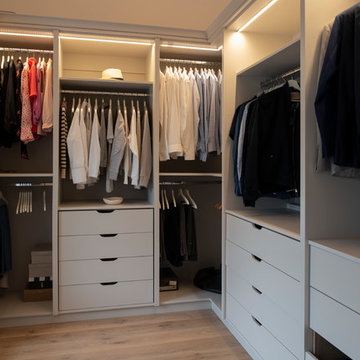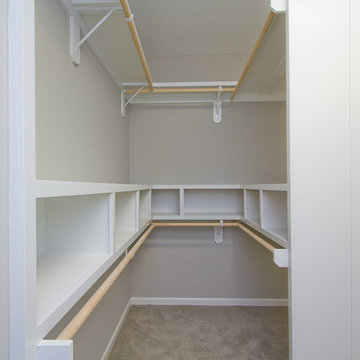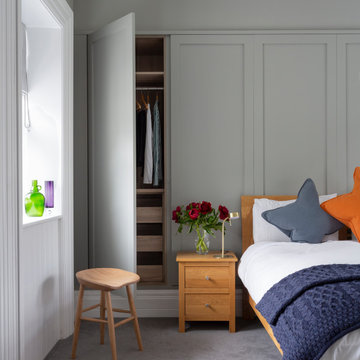Grey Storage and Wardrobe Design Ideas
Refine by:
Budget
Sort by:Popular Today
1 - 20 of 20,418 photos
Item 1 of 2
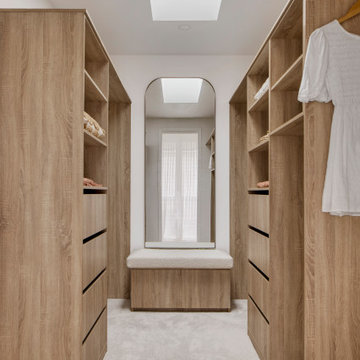
This is an example of a beach style storage and wardrobe in Gold Coast - Tweed.
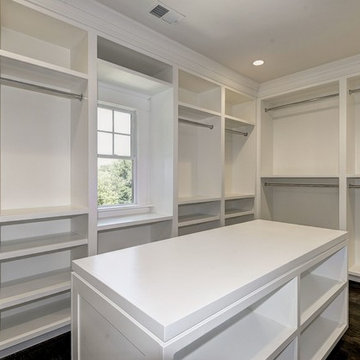
home visit
Design ideas for an expansive contemporary gender-neutral walk-in wardrobe in DC Metro with open cabinets, white cabinets, dark hardwood floors and brown floor.
Design ideas for an expansive contemporary gender-neutral walk-in wardrobe in DC Metro with open cabinets, white cabinets, dark hardwood floors and brown floor.
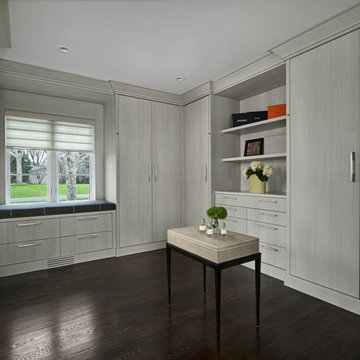
Her closet with floor to ceiling wardrobes, open shelves, window seat with storage, and warm hardwood floors.
Inspiration for a large midcentury walk-in wardrobe in Detroit with flat-panel cabinets, grey cabinets, dark hardwood floors and brown floor.
Inspiration for a large midcentury walk-in wardrobe in Detroit with flat-panel cabinets, grey cabinets, dark hardwood floors and brown floor.
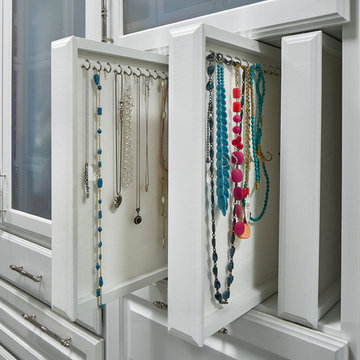
A custom walk-in with the exact location, size and type of storage that TVCI's customer desired. The benefit of hiring a custom cabinet maker.
Inspiration for a large contemporary gender-neutral walk-in wardrobe in Dallas with raised-panel cabinets, white cabinets, grey floor and limestone floors.
Inspiration for a large contemporary gender-neutral walk-in wardrobe in Dallas with raised-panel cabinets, white cabinets, grey floor and limestone floors.
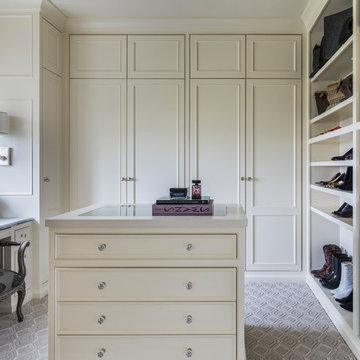
Interior Design by Maison Inc.
Remodel by Charter Construction
Photos by David Papazian
Design ideas for a large traditional gender-neutral dressing room in Portland with beaded inset cabinets, white cabinets, carpet and grey floor.
Design ideas for a large traditional gender-neutral dressing room in Portland with beaded inset cabinets, white cabinets, carpet and grey floor.
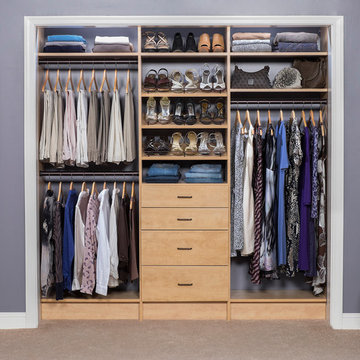
Photo of a small transitional women's built-in wardrobe in Denver with flat-panel cabinets and light wood cabinets.
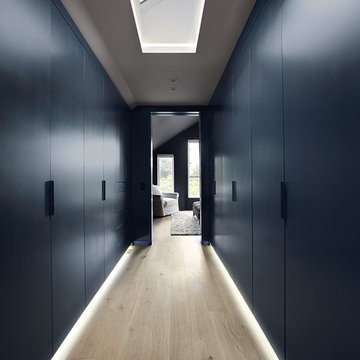
Photo of a large contemporary walk-in wardrobe in Toronto with flat-panel cabinets, blue cabinets and light hardwood floors.
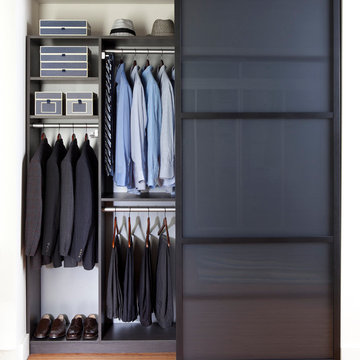
This custom Reach-In Closet in ¾” Espresso melamine with brushed aluminum accents offers options that increase storage and make the closet’s contents easy to see. Our sectional aluminum sliding doors are in a black finish with smoked frosted glass. Sliding doors create a sleek and functional way to access your belongings, proving that even compact spaces can have a modern and stylish look. At transFORM, we offer a variety of glass frame and finishes, glass types, door designs and accessories. Our designers will work with you to create made-to-measure custom sliding doors or room dividers for you space. Other options featured include double and tall hanging, interior LED lighting, LED sensor drawer lights, drawers and velvet jewelry inserts. Double-rod closets are intended to be used for hanging shirts and pants. Custom LED lighting, accents and illuminates this custom design. Our energy efficient lighting options are the latest technology available to make your built-in home storage more unique, user-friendly and accommodating.
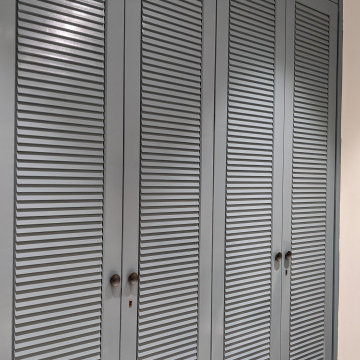
Introducing a wardrobe of refined elegance and practical sophistication. This modern closet boasts louvered shutters, painted with a smooth greyish-blue finish. Elevate your bedroom with this stylish storage solution, offering both contemporary aesthetics and customizable functionality. Embrace a chic and organized living space with this fashionable wardrobe, where every detail reflects a perfect blend of design and utility.
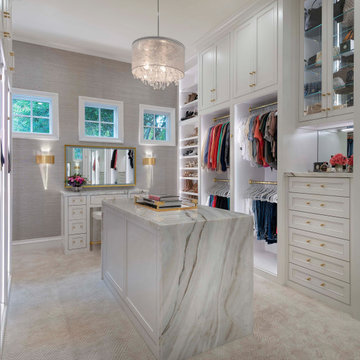
This shared couple's closet features custom cabinetry to the ceiling, built-in dressers, two shoe units, and a makeup vanity. A beautiful island with waterfall edges provides extra storage and a great packing surface.
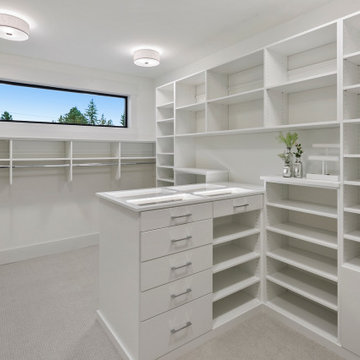
The Kensington's primary closet features a sleek and contemporary design with black window trim that adds a touch of sophistication. The carpeted flooring provides a soft and comfortable surface, making it pleasant to walk on. The flat panel style of the cabinets creates a clean and streamlined look, complemented by the satin nickel hardware for a modern aesthetic. The white cabinets offer ample storage space for organizing clothes, accessories, and personal items. The white ceiling lights provide bright and even illumination, ensuring good visibility when selecting outfits. Overall, the combination of these elements creates a functional and stylish closet in The Kensington's primary bedroom.
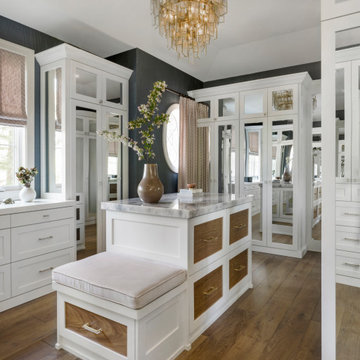
Atherton Family Estate in Atherton, California
Photography: David Duncan Livingston
Transitional storage and wardrobe in San Francisco.
Transitional storage and wardrobe in San Francisco.
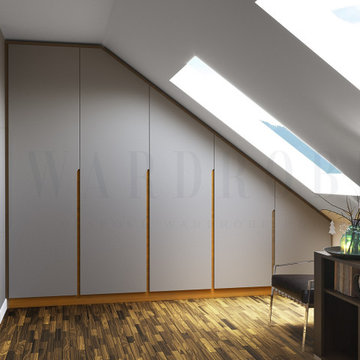
Bespoke fitted wardrobe for loft guest bedroom with routed handles and contracting wardrobe frame
Photo of a mid-sized contemporary built-in wardrobe in Berkshire.
Photo of a mid-sized contemporary built-in wardrobe in Berkshire.
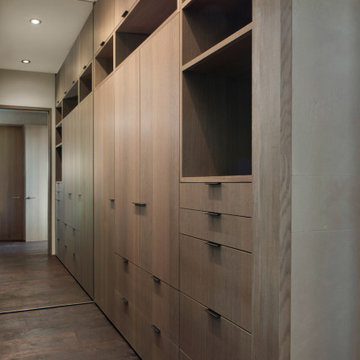
The primary closet is fitted with an assortment of open and closed custom cabinets.
This is an example of a mid-sized modern men's storage and wardrobe in San Francisco with flat-panel cabinets, medium wood cabinets, dark hardwood floors and brown floor.
This is an example of a mid-sized modern men's storage and wardrobe in San Francisco with flat-panel cabinets, medium wood cabinets, dark hardwood floors and brown floor.
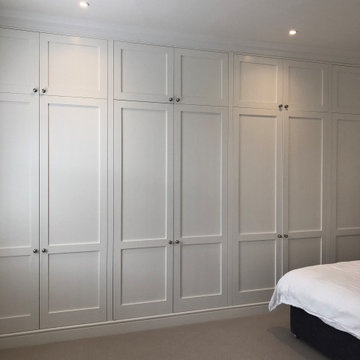
Floor to ceiling white wardrobes, fitted along one wall for this bedroom at a Victorian conversion home in London. Maximum use of available storage space and built to last.

Simple, spacious robe for two. A mixture of open and closed storage, utilising every corner.
This is an example of a mid-sized contemporary gender-neutral walk-in wardrobe in Canberra - Queanbeyan with open cabinets, medium wood cabinets, carpet and grey floor.
This is an example of a mid-sized contemporary gender-neutral walk-in wardrobe in Canberra - Queanbeyan with open cabinets, medium wood cabinets, carpet and grey floor.
Grey Storage and Wardrobe Design Ideas
1
