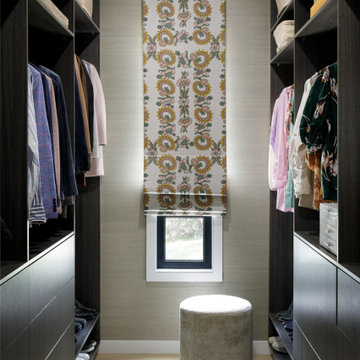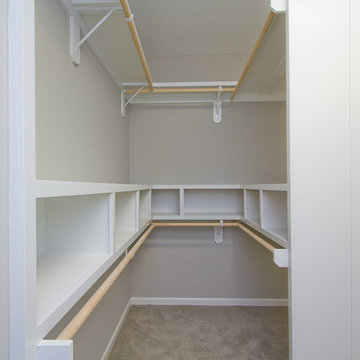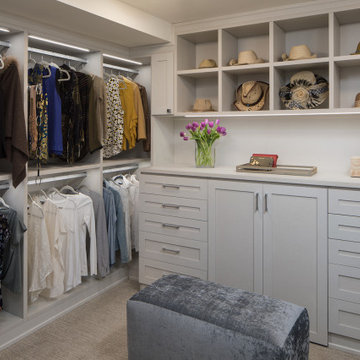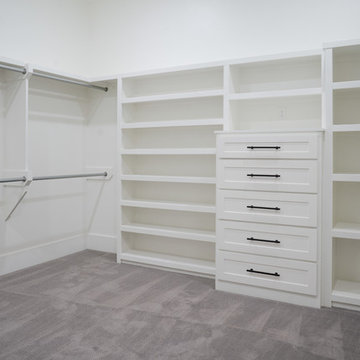Grey Storage and Wardrobe Design Ideas
Refine by:
Budget
Sort by:Popular Today
41 - 60 of 20,343 photos
Item 1 of 2
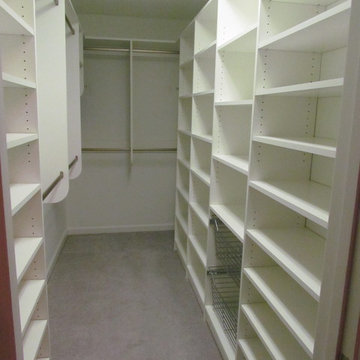
After Picture of master closet. During in home consult, it was apparent that homeowner was severely lacking shelving space....problem solved. Double hang goes along back corner and wall, leaving a nice wide path at front of closet.
Atlanta Closet & Storage Solutions/David Buchsbaum
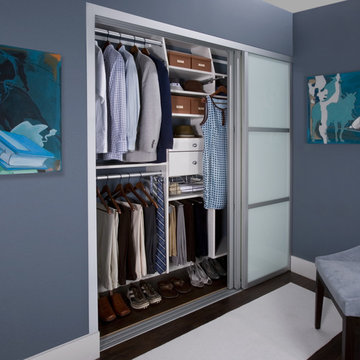
The custom reach-in closet pictured in white melamine accommodates two easily. Triple aluminum sliding doors with milky glass allow greater interior function and accessibility. The tapered vertical panels allow for the use and visibility of upper shelves. The unit is elevated off the floor to avoid heating vents. The many pull out accessories in this reach-in include drawers and a jewelry tray, a chrome basket, a valet rod, belt rack, tie rack and a pivoting mirror.
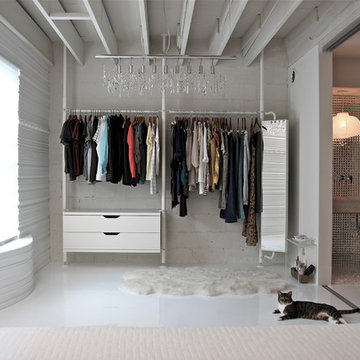
Design ideas for a contemporary storage and wardrobe in Philadelphia with white cabinets and ceramic floors.
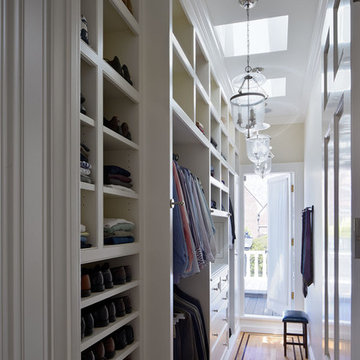
This space is 4’-6” wide by 14’-6” long. This was a space created by removing an exterior deck area and adding this conditioned space.
This is an example of a traditional dressing room in San Francisco with light hardwood floors.
This is an example of a traditional dressing room in San Francisco with light hardwood floors.
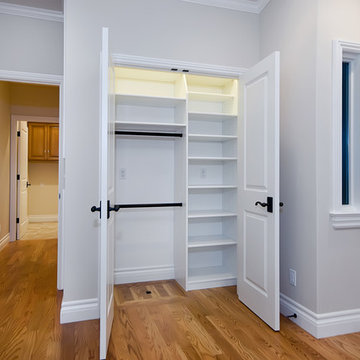
Closet Storage Solutions with double pole and shelves
Mid-sized traditional gender-neutral built-in wardrobe in San Francisco with open cabinets, white cabinets, medium hardwood floors and brown floor.
Mid-sized traditional gender-neutral built-in wardrobe in San Francisco with open cabinets, white cabinets, medium hardwood floors and brown floor.
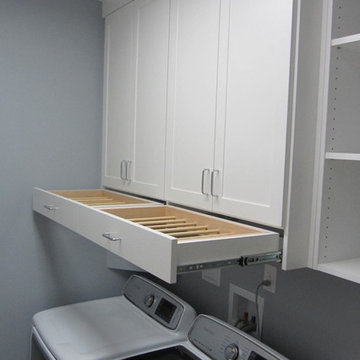
Multifunctional mudroom with shaker style door and drawer fronts, drying rack drawers, laminate countertops, wrapping paper drawers, and hanging clothes rod.

Master closet with unique chandelier and wallpaper with vintage chair and floral rug.
Design ideas for a mid-sized transitional gender-neutral walk-in wardrobe in Denver with glass-front cabinets, dark hardwood floors and brown floor.
Design ideas for a mid-sized transitional gender-neutral walk-in wardrobe in Denver with glass-front cabinets, dark hardwood floors and brown floor.
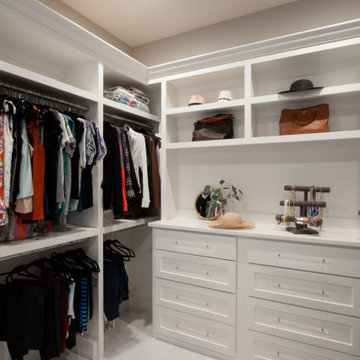
Inspiration for a large traditional gender-neutral walk-in wardrobe in Dallas with shaker cabinets, white cabinets, marble floors and white floor.

The Island cabinet features solid Oak drawers internally with the top drawers lit for ease of use. Some clever storage here for Dressing room favourites.
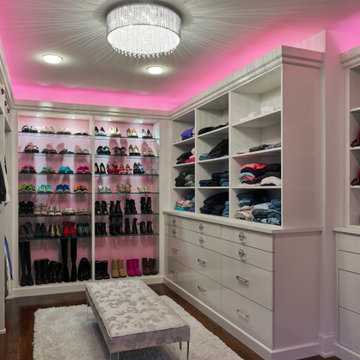
Design ideas for a contemporary storage and wardrobe in Philadelphia.
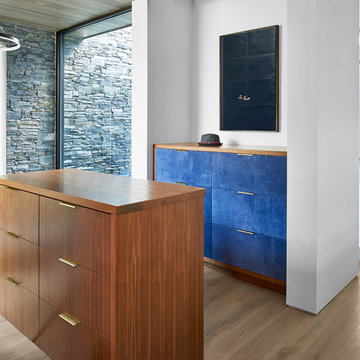
Photo of a large contemporary gender-neutral storage and wardrobe in Atlanta with flat-panel cabinets, light hardwood floors, blue cabinets and beige floor.
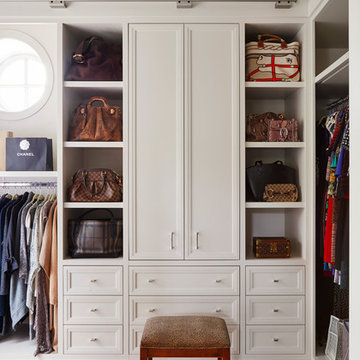
This is an example of a transitional women's walk-in wardrobe in Chicago with recessed-panel cabinets, beige cabinets and medium hardwood floors.
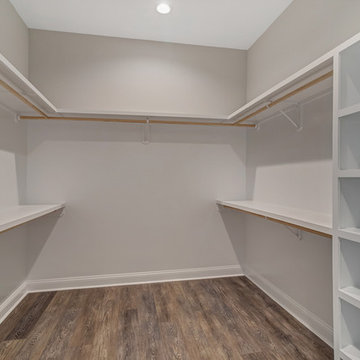
This is an example of a mid-sized country gender-neutral walk-in wardrobe in Jacksonville with vinyl floors, brown floor, open cabinets and white cabinets.
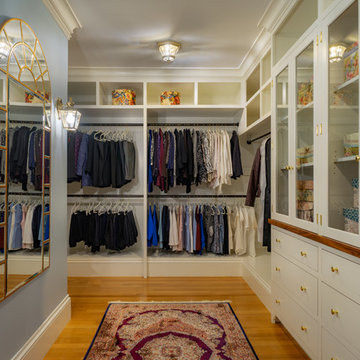
This is an example of a traditional gender-neutral walk-in wardrobe in Boston with flat-panel cabinets, white cabinets, medium hardwood floors and brown floor.
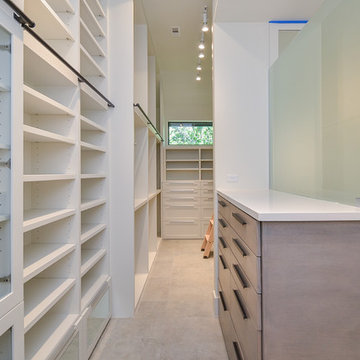
Photo of a mid-sized transitional gender-neutral walk-in wardrobe in Houston with flat-panel cabinets, grey cabinets, porcelain floors and grey floor.
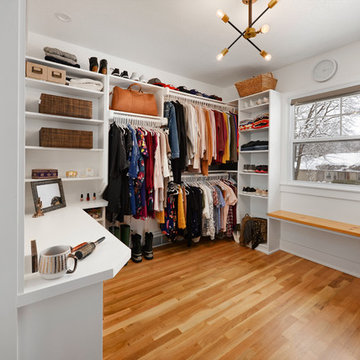
Samantha Ward
This is an example of a mid-sized transitional gender-neutral walk-in wardrobe in Kansas City with medium hardwood floors, open cabinets, white cabinets and brown floor.
This is an example of a mid-sized transitional gender-neutral walk-in wardrobe in Kansas City with medium hardwood floors, open cabinets, white cabinets and brown floor.
Grey Storage and Wardrobe Design Ideas
3
