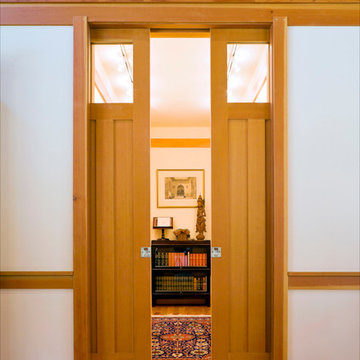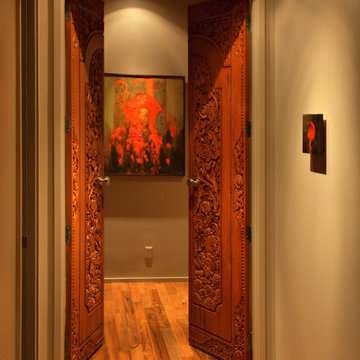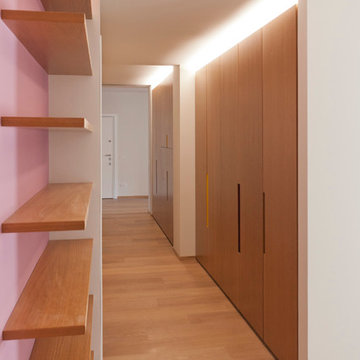Hallway Design Ideas
Refine by:
Budget
Sort by:Popular Today
41 - 60 of 5,790 photos
Item 1 of 2
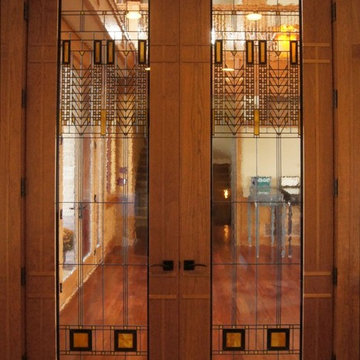
The stained glass panels for the doors were designed in prairie style fashion. This look was made popular in the early 1900’s by famous architect Frank Lloyd Wright. Wright was known for creating designs that took the entire room into account as opposed to focusing on one aspect. The geometric shapes and thick leaded lines that you see here were very typical of his designs. Though prairie styles originated nearly one hundred years ago, they continue to remain popular today among art enthusiasts and have a powerful influence on modern architecture.
You too can bring the look of Frank Lloyd Wright artwork into your home with prairie style stained glass from Stained Glass Denver. We work with local artisans that are very talented in creating a wide range of stained glass designs. Not only can stained glass enhance the physical appearance of your home, but it can also increase its resale value and provide your family with privacy. To learn more about what we can do for your home, just contact our office. We look forward to working with you on your next home improvement project.
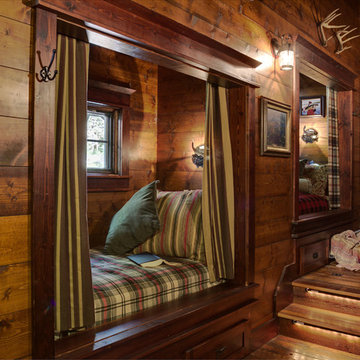
Lands End Development
This is an example of a country hallway in Minneapolis with dark hardwood floors.
This is an example of a country hallway in Minneapolis with dark hardwood floors.
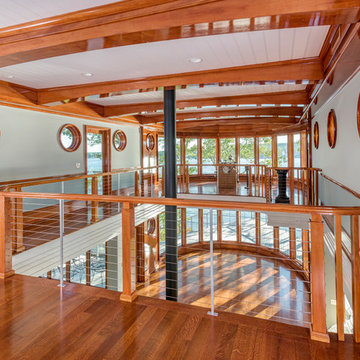
Boat themed home in Waterford, CT, with Feeney CableRail in custom wood railings.
Credit: Nat Rea Photography
Builder: Laschever Building Company LLC
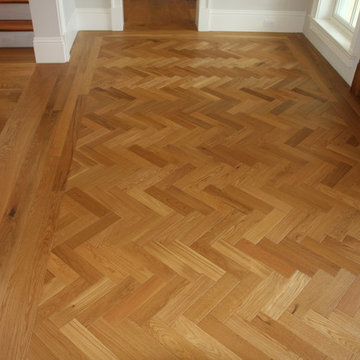
Photo of a mid-sized arts and crafts hallway in Miami with medium hardwood floors, grey walls and brown floor.
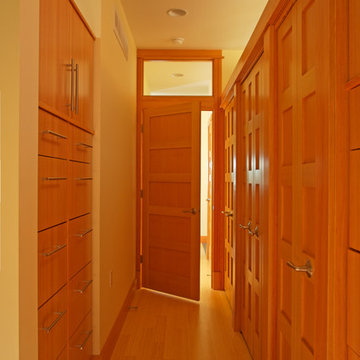
Seeking the collective dream of a multigenerational family, this universally designed home responds to the similarities and differences inherent between generations.
Sited on the Southeastern shore of Magician Lake, a sand-bottomed pristine lake in southwestern Michigan, this home responds to the owner’s program by creating levels and wings around a central gathering place where panoramic views are enhanced by the homes diagonal orientation engaging multiple views of the water.
James Yochum
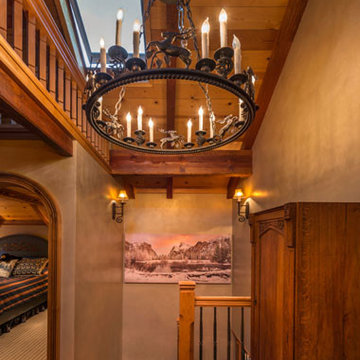
Vance Fox Photography
Inspiration for a country hallway in Sacramento with beige walls and medium hardwood floors.
Inspiration for a country hallway in Sacramento with beige walls and medium hardwood floors.
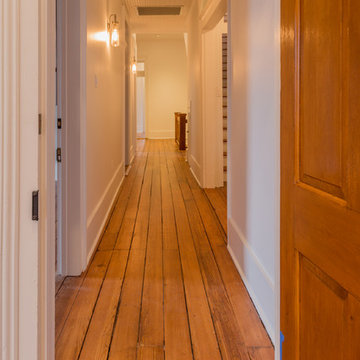
Darren Heine
Photo of a mid-sized industrial hallway in Houston with white walls, medium hardwood floors and brown floor.
Photo of a mid-sized industrial hallway in Houston with white walls, medium hardwood floors and brown floor.
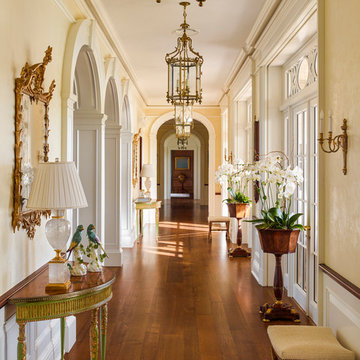
This is an example of a traditional hallway in Huntington with yellow walls, medium hardwood floors and brown floor.
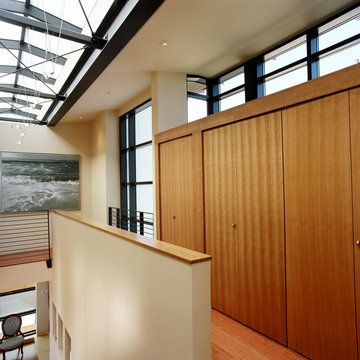
One of the most commanding features of this rebuilt WWII era house is a glass curtain wall opening to sweeping views. Exposed structural steel allowed the exterior walls of the residence to be a remarkable 55% glass while exceeding the Washington State Energy Code. A glass skylight and window walls bisect the house to create a stair core that brings natural daylight into the interiors and serves as the spine, and light-filled soul of the house.
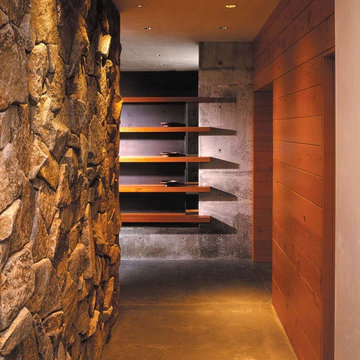
Fred Housel Photographer
Design ideas for a large modern hallway in Seattle with grey walls and concrete floors.
Design ideas for a large modern hallway in Seattle with grey walls and concrete floors.
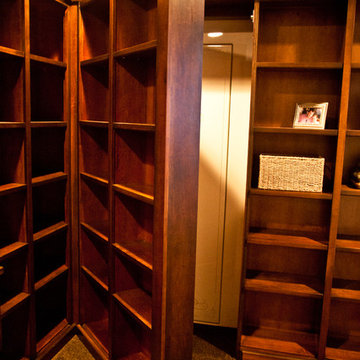
Hidden door as it's being opened.
Photos by Kimball Ungerman
Photo of a large traditional hallway in Salt Lake City.
Photo of a large traditional hallway in Salt Lake City.
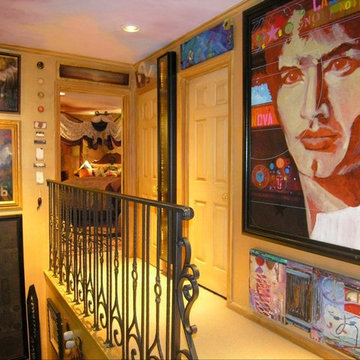
Hall art gallery by Interior Designer Howard Wiggins of Howard Wiggins Interior Design in Nashville Tennessee.
Inspiration for an eclectic hallway in Nashville.
Inspiration for an eclectic hallway in Nashville.
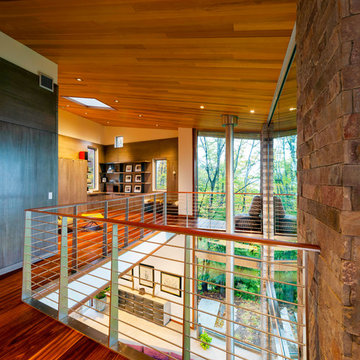
Dietrich Floeter Photography
Photo of a contemporary hallway in Other with beige walls and dark hardwood floors.
Photo of a contemporary hallway in Other with beige walls and dark hardwood floors.
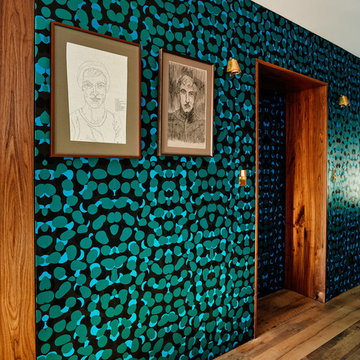
Private Elevator Entrance with Flavorpaper wallpaper and walnut detailing.
© Joe Fletcher Photography
Contemporary hallway in New York with medium hardwood floors and multi-coloured walls.
Contemporary hallway in New York with medium hardwood floors and multi-coloured walls.
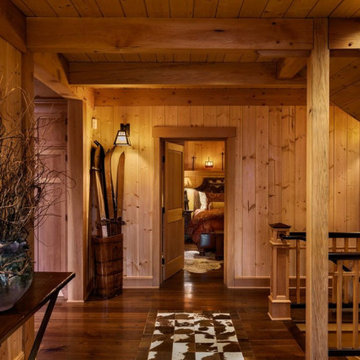
This three-story vacation home for a family of ski enthusiasts features 5 bedrooms and a six-bed bunk room, 5 1/2 bathrooms, kitchen, dining room, great room, 2 wet bars, great room, exercise room, basement game room, office, mud room, ski work room, decks, stone patio with sunken hot tub, garage, and elevator.
The home sits into an extremely steep, half-acre lot that shares a property line with a ski resort and allows for ski-in, ski-out access to the mountain’s 61 trails. This unique location and challenging terrain informed the home’s siting, footprint, program, design, interior design, finishes, and custom made furniture.
The home features heavy Douglas Fir post and beam construction with Structural Insulated Panels (SIPS), a completely round turret office with two curved doors and bay windows, two-story granite chimney, ski slope access via a footbridge on the third level, and custom-made furniture and finishes infused with a ski aesthetic including bar stools with ski pole basket bases, an iron boot rack with ski tip shaped holders, and a large great room chandelier sourced from a western company known for their ski lodge lighting.
In formulating and executing a design for the home, the client, architect, builder Dave LeBlanc of The Lawton Compnay, interior designer Randy Trainor of C. Randolph Trainor, LLC, and millworker Mitch Greaves of Littleton Millwork relied on their various personal experiences skiing, ski racing, coaching, and participating in adventure ski travel. These experiences allowed the team to truly “see” how the home would be used and design spaces that supported and enhanced the client’s ski experiences while infusing a natural North Country aesthetic.
Credit: Samyn-D'Elia Architects
Project designed by Franconia interior designer Randy Trainor. She also serves the New Hampshire Ski Country, Lake Regions and Coast, including Lincoln, North Conway, and Bartlett.
For more about Randy Trainor, click here: https://crtinteriors.com/
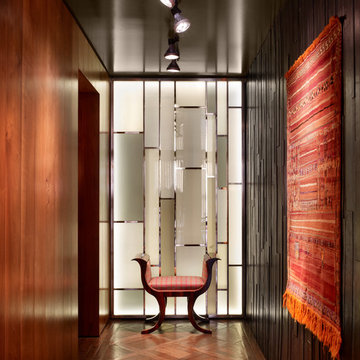
Photo of a midcentury hallway in Austin with brown walls, dark hardwood floors and brown floor.
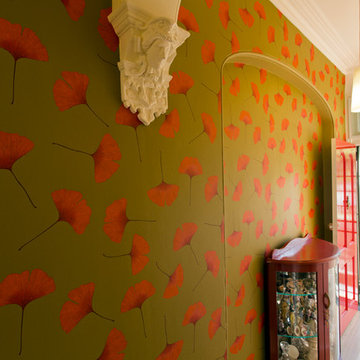
Karina Illovska
Inspiration for a small contemporary hallway in Sydney with light hardwood floors.
Inspiration for a small contemporary hallway in Sydney with light hardwood floors.
Hallway Design Ideas
3
