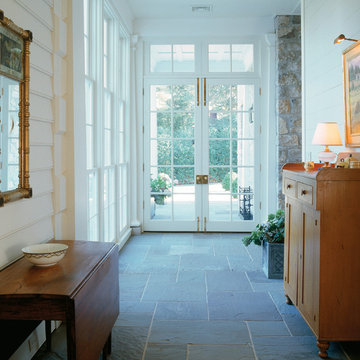Hallway Design Ideas with Slate Floors
Refine by:
Budget
Sort by:Popular Today
41 - 60 of 627 photos
Item 1 of 2
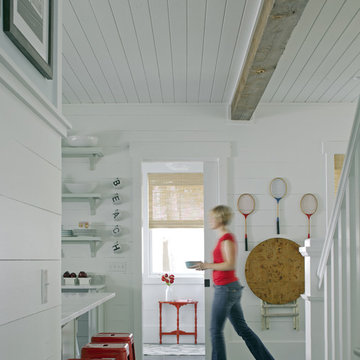
Designer, Joel Snayd. Beach house on Tybee Island in Savannah, GA. This two-story beach house was designed from the ground up by Rethink Design Studio -- architecture + interior design. The first floor living space is wide open allowing for large family gatherings. Old recycled beams were brought into the space to create interest and create natural divisions between the living, dining and kitchen. The crisp white butt joint paneling was offset using the cool gray slate tile below foot. The stairs and cabinets were painted a soft gray, roughly two shades lighter than the floor, and then topped off with a Carerra honed marble. Apple red stools, quirky art, and fun colored bowls add a bit of whimsy and fun.
Wall Color: SW extra white 7006
Cabinet Color: BM Sterling 1591
Floor: 6x12 Squall Slate (local tile supplier)
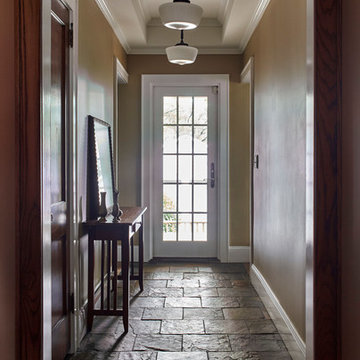
Photo credit: Vic Wahby
Photo of a mid-sized hallway in New York with yellow walls, slate floors and blue floor.
Photo of a mid-sized hallway in New York with yellow walls, slate floors and blue floor.
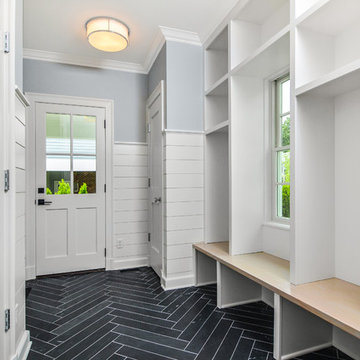
All exterior and Interior finishes by Monique Varsames Moka Design, LLC
Photos by Frank Ambrosino.
This is an example of a hallway in New York with slate floors and black floor.
This is an example of a hallway in New York with slate floors and black floor.
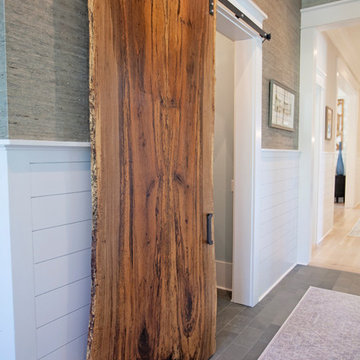
Abby Caroline Photography
Photo of a large country hallway in Atlanta with multi-coloured walls and slate floors.
Photo of a large country hallway in Atlanta with multi-coloured walls and slate floors.
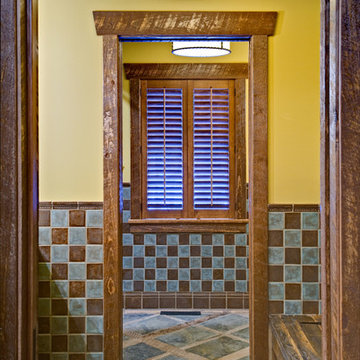
MA Peterson
www.mapeterson.com
This is an example of a mid-sized country hallway in Minneapolis with yellow walls and slate floors.
This is an example of a mid-sized country hallway in Minneapolis with yellow walls and slate floors.
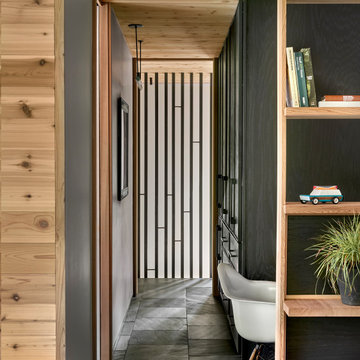
A short hall leads into the master suite. In the background is the top of a three flight staircase. Storage is encased in custom cabinetry and paired with a compact built in desk.
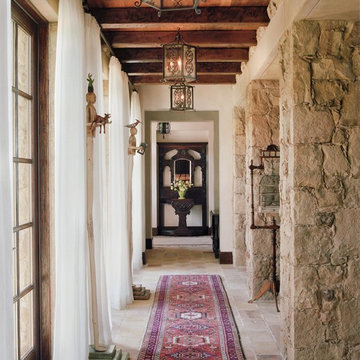
Photo of a mid-sized mediterranean hallway in Orange County with white walls and slate floors.
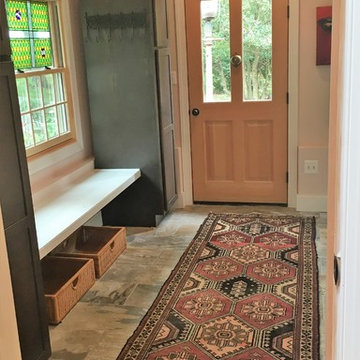
Inspiration for a small country hallway in Philadelphia with pink walls, slate floors and multi-coloured floor.
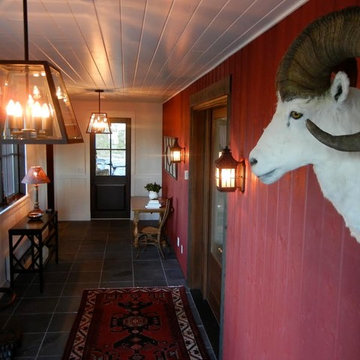
Inspiration for a large country hallway in Vancouver with red walls and slate floors.
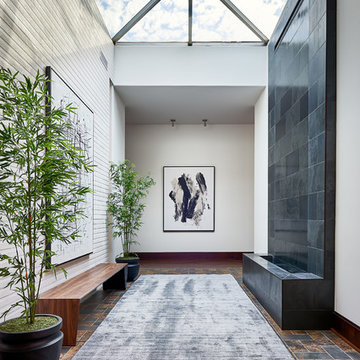
Design ideas for a large contemporary hallway in Charlotte with white walls, multi-coloured floor and slate floors.

Photo of a mid-sized midcentury hallway in DC Metro with white walls, slate floors, grey floor, vaulted and wood walls.
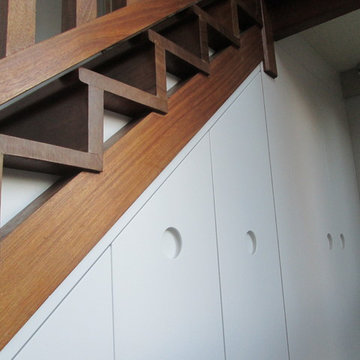
The clients wanted to utilise the space under the stairs and we created these smooth pull out drawers.
This is an example of a mid-sized contemporary hallway in Gloucestershire with white walls and slate floors.
This is an example of a mid-sized contemporary hallway in Gloucestershire with white walls and slate floors.
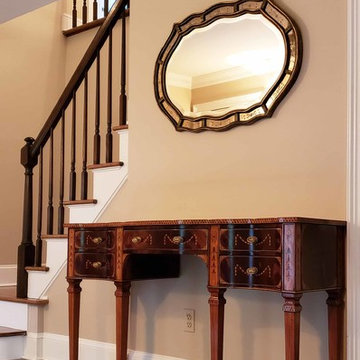
18th Century Hepplewhite-style sideboard works perfectly as a foyer console table. Sideboard was made to order with a six month lead time
Photographed by Donald Timpanaro, AntiquePurveyor.com
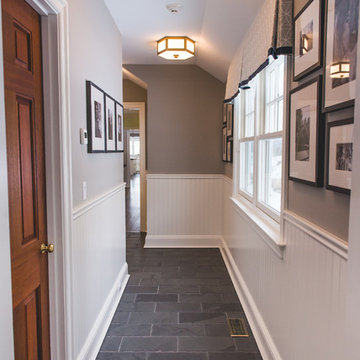
This is an example of a mid-sized transitional hallway in New York with grey walls, slate floors and grey floor.
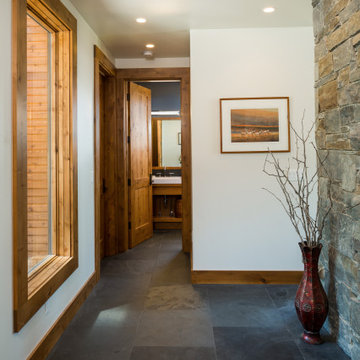
This is an example of a modern hallway in Other with white walls, slate floors and black floor.
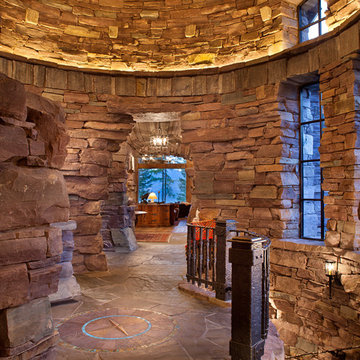
Gibeon Photography
Design ideas for a hallway in Other with slate floors and grey floor.
Design ideas for a hallway in Other with slate floors and grey floor.
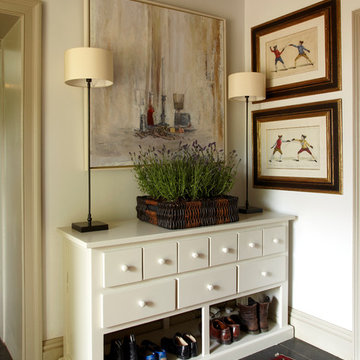
Inspiration for a mid-sized country hallway in Wiltshire with white walls and slate floors.
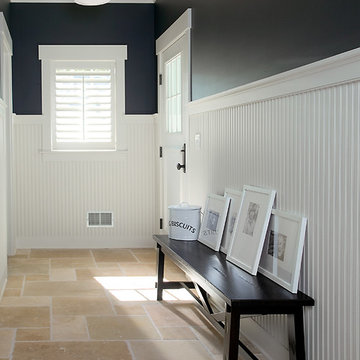
Packed with cottage attributes, Sunset View features an open floor plan without sacrificing intimate spaces. Detailed design elements and updated amenities add both warmth and character to this multi-seasonal, multi-level Shingle-style-inspired home.
Columns, beams, half-walls and built-ins throughout add a sense of Old World craftsmanship. Opening to the kitchen and a double-sided fireplace, the dining room features a lounge area and a curved booth that seats up to eight at a time. When space is needed for a larger crowd, furniture in the sitting area can be traded for an expanded table and more chairs. On the other side of the fireplace, expansive lake views are the highlight of the hearth room, which features drop down steps for even more beautiful vistas.
An unusual stair tower connects the home’s five levels. While spacious, each room was designed for maximum living in minimum space. In the lower level, a guest suite adds additional accommodations for friends or family. On the first level, a home office/study near the main living areas keeps family members close but also allows for privacy.
The second floor features a spacious master suite, a children’s suite and a whimsical playroom area. Two bedrooms open to a shared bath. Vanities on either side can be closed off by a pocket door, which allows for privacy as the child grows. A third bedroom includes a built-in bed and walk-in closet. A second-floor den can be used as a master suite retreat or an upstairs family room.
The rear entrance features abundant closets, a laundry room, home management area, lockers and a full bath. The easily accessible entrance allows people to come in from the lake without making a mess in the rest of the home. Because this three-garage lakefront home has no basement, a recreation room has been added into the attic level, which could also function as an additional guest room.
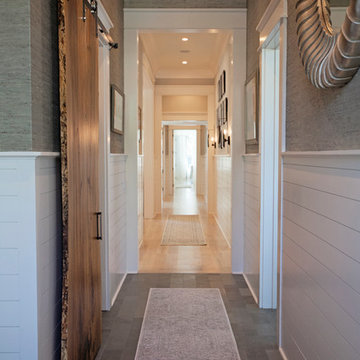
Abby Caroline Photography
Large country hallway in Atlanta with multi-coloured walls and slate floors.
Large country hallway in Atlanta with multi-coloured walls and slate floors.
Hallway Design Ideas with Slate Floors
3
