Hallway Design Ideas with Wood
Refine by:
Budget
Sort by:Popular Today
21 - 40 of 489 photos
Item 1 of 2
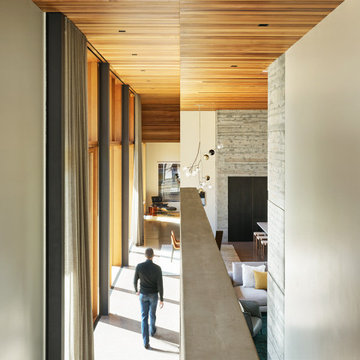
Cedar walls and ceilings convey warmth throughout the Riverbend residence. Board-formed concrete masses bookend the open-plan living area.
Residential architecture and interior design by CLB in Jackson, Wyoming – Bozeman, Montana.

wood slat walls and ceiling, hidden mechanical door,
Design ideas for a large contemporary hallway in Dallas with multi-coloured walls, light hardwood floors, brown floor, wood and wood walls.
Design ideas for a large contemporary hallway in Dallas with multi-coloured walls, light hardwood floors, brown floor, wood and wood walls.

Our clients wanted to replace an existing suburban home with a modern house at the same Lexington address where they had lived for years. The structure the clients envisioned would complement their lives and integrate the interior of the home with the natural environment of their generous property. The sleek, angular home is still a respectful neighbor, especially in the evening, when warm light emanates from the expansive transparencies used to open the house to its surroundings. The home re-envisions the suburban neighborhood in which it stands, balancing relationship to the neighborhood with an updated aesthetic.
The floor plan is arranged in a “T” shape which includes a two-story wing consisting of individual studies and bedrooms and a single-story common area. The two-story section is arranged with great fluidity between interior and exterior spaces and features generous exterior balconies. A staircase beautifully encased in glass stands as the linchpin between the two areas. The spacious, single-story common area extends from the stairwell and includes a living room and kitchen. A recessed wooden ceiling defines the living room area within the open plan space.
Separating common from private spaces has served our clients well. As luck would have it, construction on the house was just finishing up as we entered the Covid lockdown of 2020. Since the studies in the two-story wing were physically and acoustically separate, zoom calls for work could carry on uninterrupted while life happened in the kitchen and living room spaces. The expansive panes of glass, outdoor balconies, and a broad deck along the living room provided our clients with a structured sense of continuity in their lives without compromising their commitment to aesthetically smart and beautiful design.
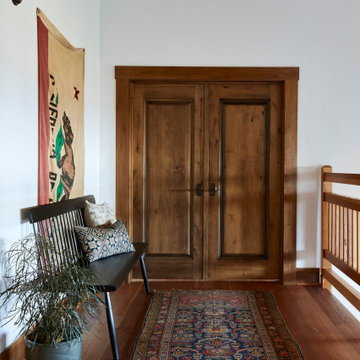
Design ideas for a country hallway in San Francisco with white walls, medium hardwood floors, brown floor, vaulted and wood.

My House Design/Build Team | www.myhousedesignbuild.com | 604-694-6873 | Janis Nicolay Photography
Photo of an industrial hallway in Vancouver with white walls, concrete floors, grey floor, vaulted and wood.
Photo of an industrial hallway in Vancouver with white walls, concrete floors, grey floor, vaulted and wood.
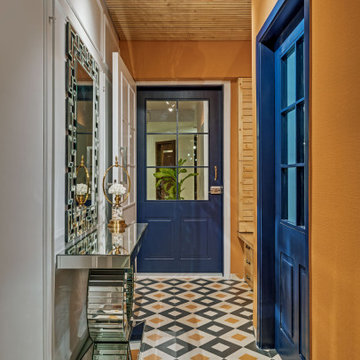
Large contemporary hallway in Bengaluru with orange walls, porcelain floors, multi-coloured floor, wood and decorative wall panelling.

Working with repeat clients is always a dream! The had perfect timing right before the pandemic for their vacation home to get out city and relax in the mountains. This modern mountain home is stunning. Check out every custom detail we did throughout the home to make it a unique experience!

Cette boite en CP boulot lévite au dessus des 3 chambres. L'accès à cette chambre d'amis s'effectue par une porte dissimulée dans la bibliothèque.
Inspiration for a contemporary hallway in Paris with white walls, light hardwood floors, wood and wood walls.
Inspiration for a contemporary hallway in Paris with white walls, light hardwood floors, wood and wood walls.

Ensemble de mobiliers et habillages muraux pour un siège professionnel. Cet ensemble est composé d'habillages muraux et plafond en tasseaux chêne huilé avec led intégrées, différents claustras, une banque d'accueil avec inscriptions gravées, une kitchenette, meuble de rangements et divers plateaux.
Les mobiliers sont réalisé en mélaminé blanc et chêne kendal huilé afin de s'assortir au mieux aux tasseaux chêne véritable.

Loft Sitting Area with Built-In Window Seats and Shelves. Custom Wood and Iron Railing, Wood Floors and Ceiling.
Inspiration for a small country hallway in Minneapolis with beige walls, medium hardwood floors, brown floor and wood.
Inspiration for a small country hallway in Minneapolis with beige walls, medium hardwood floors, brown floor and wood.
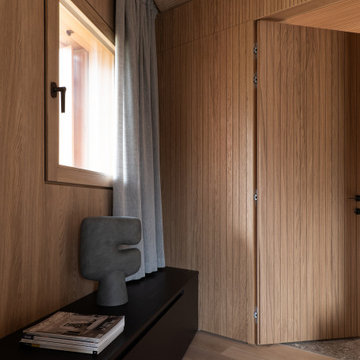
Vista del corridoio
Design ideas for a small modern hallway in Other with brown walls, medium hardwood floors, brown floor, wood and wood walls.
Design ideas for a small modern hallway in Other with brown walls, medium hardwood floors, brown floor, wood and wood walls.
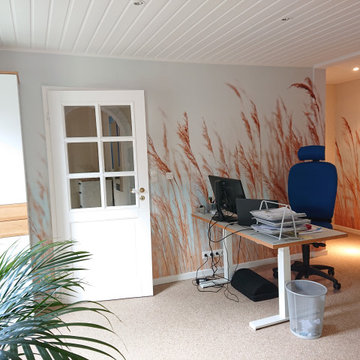
Die Liebe zum Meer sollte sich im Konzept wiederfinden. Die Bauherren haben sich mit Begeisterung für Steinteppich entschieden, den ich ihnen vorgestellt habe. Der Bodenbelag ist durchgängig durch das gesamte Erdgeschoss verlegt worden. Bei Steinteppich entfällt ein Fugenbild, wass kleine Räume größer erscheinen lässt.
Der Homeoffice-Platz verfügt nun über einen Ausblick und ist besser getrennt vom Wohnbereich. Damit fällt das Abschalten nach getaner Arbeit leichter. Optisch vergrößert wird der Raum durch die Bildtapete, die ebenfalls das geliebte Meerthema wieder aufgreift. Vor den Schreibtisch wird noch ein Raumteiler mit Pflanzen platziert.
www.interior-designerin.com
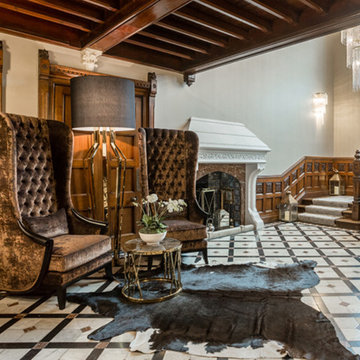
60 St. Mary’s Lane, Upminster
Creating a streamlined and contemporary design utilising a neutral colour scheme.
Ultimately this new development was about creating 5 luxury apartments, all with unique features. The aim was to enhance local surroundings and to create a luxury building, both inside and out.
Our involvement began at the planning stage, throughout construction to completion. Our intention was to create a space with a cool contemporary yet classic interior, looking at the bigger picture as well as the finer design details. The calming muted colour palette combines with natural light to create an inviting and useable interior, enhancing the feeling of serenity and space and creating a seamless flow of rooms more conducive to the modern lifestyle.
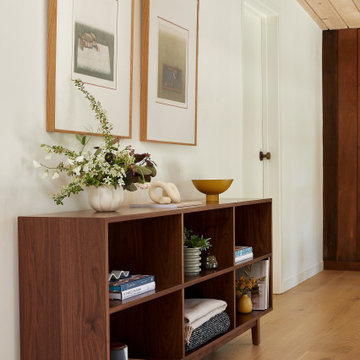
This 1960s home was in original condition and badly in need of some functional and cosmetic updates. We opened up the great room into an open concept space, converted the half bathroom downstairs into a full bath, and updated finishes all throughout with finishes that felt period-appropriate and reflective of the owner's Asian heritage.
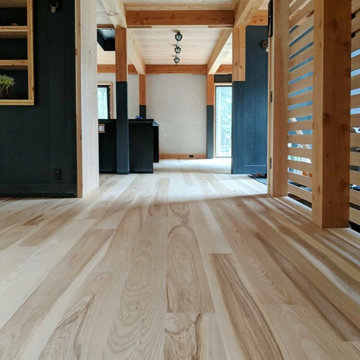
This gorgeous Scandinavian/Japanese residence features Select Ash plank flooring with a simple, blonde/white finish to highlight the Ash boards’ beauty and strength. Finished onsite with a water-based, matte-sheen finish.
Flooring: Select Ash Wide Plank Flooring in 7″ widths
Finish: Vermont Plank Flooring Craftsbury Finish
Design & Construction: Block Design Build
Flooring Installation: Danny Vincenzo @artekhardwoods
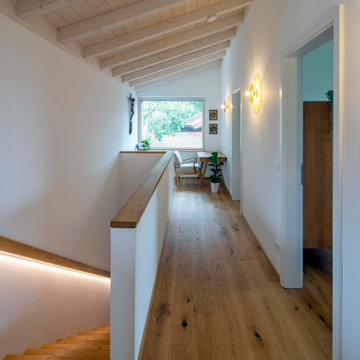
Foto: Michael Voit, Nußdorf
Inspiration for a contemporary hallway in Munich with white walls, medium hardwood floors and wood.
Inspiration for a contemporary hallway in Munich with white walls, medium hardwood floors and wood.

Full Lake Home Renovation
Inspiration for an expansive transitional hallway in Milwaukee with marble floors, brown floor and wood.
Inspiration for an expansive transitional hallway in Milwaukee with marble floors, brown floor and wood.
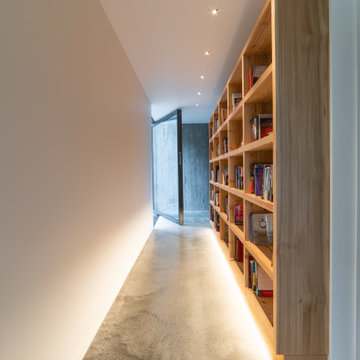
Mid-sized modern hallway in Christchurch with beige walls, carpet, grey floor and wood.
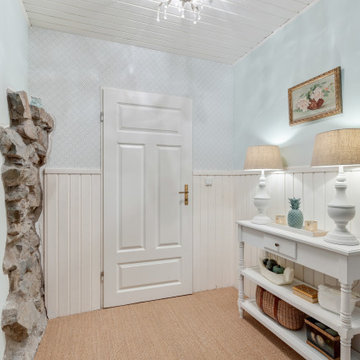
Landhausstil, Eingangsbereich, Nut und Feder, Paneele, Zementfliesen, Tapete, Konsoltisch, Tischlampen
Small country hallway in Essen with white walls, brown floor, wood and panelled walls.
Small country hallway in Essen with white walls, brown floor, wood and panelled walls.

Entry hall view looking out front window wall which reinforce the horizontal lines of the home. Stained concrete floor with triangular grid on a 4' module. Exterior stone is also brought on the inside. Glimpse of kitchen is on the left side of photo.
Hallway Design Ideas with Wood
2