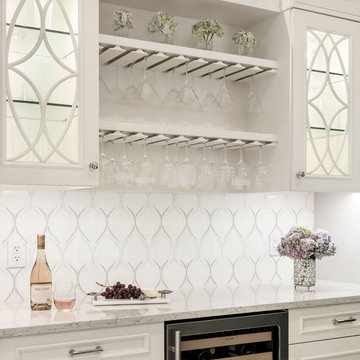Dry Bar Home Bar Design Ideas
Refine by:
Budget
Sort by:Popular Today
221 - 240 of 2,058 photos
Item 1 of 2
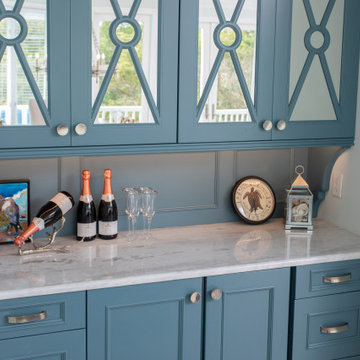
This is an example of a small beach style home bar in Other with blue cabinets, blue splashback and white benchtop.
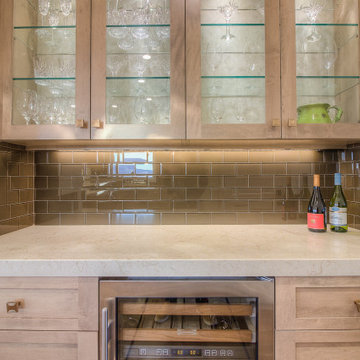
Photo of a traditional single-wall home bar in Other with no sink, shaker cabinets, brown cabinets, quartz benchtops, brown splashback, porcelain splashback, concrete floors, brown floor and beige benchtop.
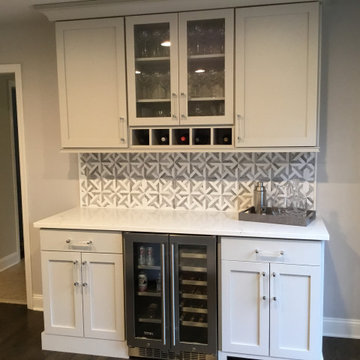
Modern Living Room Bar
Just the Right Piece
Warren, NJ 07059
Inspiration for a small contemporary single-wall home bar in New York with beaded inset cabinets, grey cabinets, quartz benchtops, grey splashback, ceramic splashback, dark hardwood floors, brown floor and white benchtop.
Inspiration for a small contemporary single-wall home bar in New York with beaded inset cabinets, grey cabinets, quartz benchtops, grey splashback, ceramic splashback, dark hardwood floors, brown floor and white benchtop.
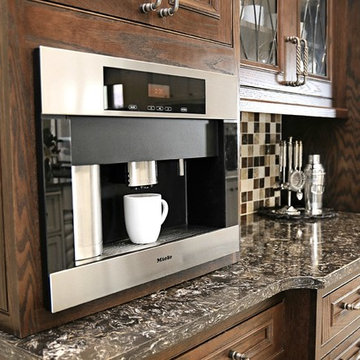
Design ideas for a small traditional single-wall home bar in New Orleans with beaded inset cabinets, dark wood cabinets, quartz benchtops, multi-coloured splashback, stone tile splashback, porcelain floors, white floor and black benchtop.

This modern contemporary style dry bar area features Avant Stone Bianco Orobico - honed, benchtop and splash back with a sliding door to hide the bar when not in use.
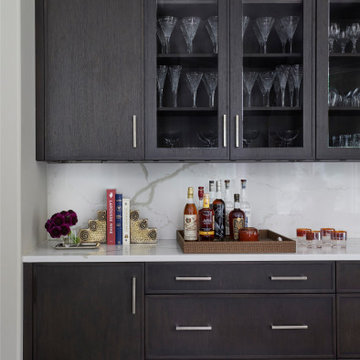
This bar lives in the kitchen space, just off the living room. For the cabinetry, a custom dark stain was used on rift cut white oak in Grabill Cabinet's Lacunar door style. Glass upper cabinets add sparkle and interest to the clean lines of the door style. Cabinetry: Grabill Cabinets; Interior Design: Kathryn Chaplow Interior Design; Builder: White Birch Builders; Photographer: Werner Straube Photography
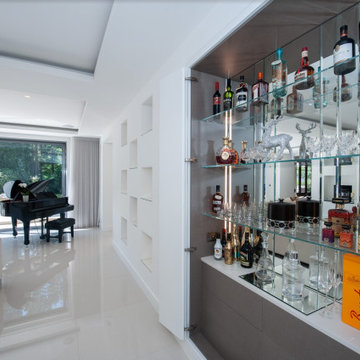
Inspiration for a small contemporary single-wall home bar in Other with flat-panel cabinets, solid surface benchtops, mirror splashback, porcelain floors, white floor and white benchtop.
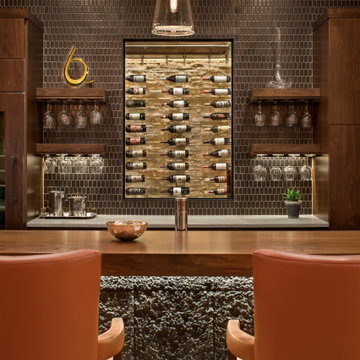
Our Aspen studio gave this beautiful home a stunning makeover with thoughtful and balanced use of colors, patterns, and textures to create a harmonious vibe. Following our holistic design approach, we added mirrors, artworks, decor, and accessories that easily blend into the architectural design. Beautiful purple chairs in the dining area add an attractive pop, just like the deep pink sofas in the living room. The home bar is designed as a classy, sophisticated space with warm wood tones and elegant bar chairs perfect for entertaining. A dashing home theatre and hot sauna complete this home, making it a luxurious retreat!
---
Joe McGuire Design is an Aspen and Boulder interior design firm bringing a uniquely holistic approach to home interiors since 2005.
For more about Joe McGuire Design, see here: https://www.joemcguiredesign.com/
To learn more about this project, see here:
https://www.joemcguiredesign.com/greenwood-preserve

This house was 45 years old and the most recent kitchen update was past its due date. It was also time to update an adjacent family room, eating area and a nearby bar. The idea was to refresh the space with a transitional design that leaned classic – something that would be elegant and comfortable. Something that would welcome and enhance natural light.
The objectives were:
-Keep things simple – classic, comfortable and easy to keep clean
-Cohesive design between the kitchen, family room, eating area and bar
-Comfortable walkways, especially between the island and sofa
-Get rid of the kitchen’s dated 3D vegetable tile and island top shaped like a painters pallet
Design challenges:
-Incorporate a structural beam so that it flows with the entire space
-Proper ventilation for the hood
-Update the floor finish to get rid of the ’90s red oak
Design solutions:
-After reviewing multiple design options we decided on keeping appliances in their existing locations
-Made the cabinet on the back wall deeper than standard to fit and conceal the exhaust vent within the crown molding space and provide proper ventilation for the rangetop
-Omitted the sink on the island because it was not being used
-Squared off the island to provide more seating and functionality
-Relocated the microwave from the wall to the island and fitted a warming drawer directly below
-Added a tray partition over the oven so that cookie sheets and cutting boards are easily accessible and neatly stored
-Omitted all the decorative fillers to make the kitchen feel current
-Detailed yet simple tile backsplash design to add interest
Refinished the already functional entertainment cabinetry to match new cabinets – good flow throughout area
Even though the appliances all stayed in the same locations, the cabinet finish created a dramatic change. This is a very large kitchen and the client embraces minimalist design so we decided to omit quite a few wall cabinets.
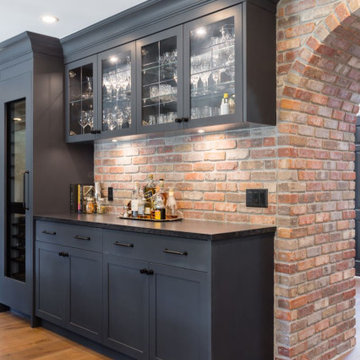
Design ideas for a mid-sized transitional single-wall home bar in Vancouver with shaker cabinets, grey cabinets, granite benchtops, brick splashback, medium hardwood floors, brown floor and black benchtop.
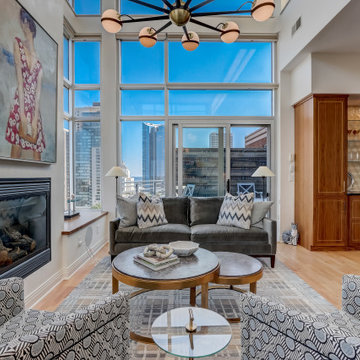
Photo of a small contemporary single-wall home bar in Milwaukee with no sink, medium wood cabinets, marble benchtops, beige splashback, light hardwood floors, brown floor and black benchtop.

This is an example of a mid-sized contemporary l-shaped home bar in Tampa with an undermount sink, recessed-panel cabinets, white cabinets, quartz benchtops, multi-coloured splashback, stone slab splashback, porcelain floors, beige floor and multi-coloured benchtop.
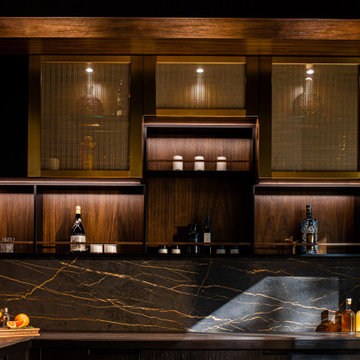
A modern space for entertaining. Custom cabinetry, with limitless configurations and finishes.
Inspiration for a small modern l-shaped home bar in San Francisco with no sink, glass-front cabinets, black cabinets, solid surface benchtops, black splashback, engineered quartz splashback and black benchtop.
Inspiration for a small modern l-shaped home bar in San Francisco with no sink, glass-front cabinets, black cabinets, solid surface benchtops, black splashback, engineered quartz splashback and black benchtop.
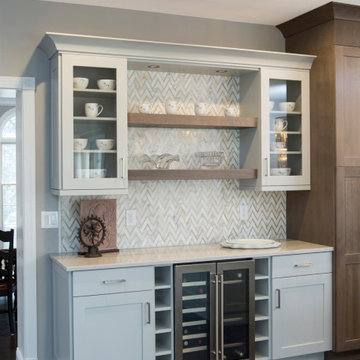
Design ideas for a mid-sized transitional home bar in Philadelphia with shaker cabinets, grey cabinets, quartzite benchtops, grey splashback, mosaic tile splashback, dark hardwood floors, brown floor and beige benchtop.
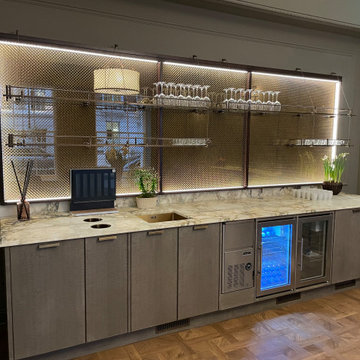
Bespoke Drinks Bar Designed and made for very high end premises using Dyed Sycamore with Antique Brass trims, handles and frete along with Antique Glass with Dark stained Mahogany frames.
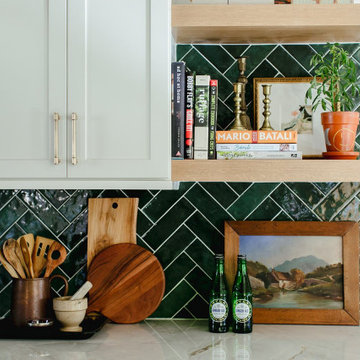
This is a circa 1904 Denver Square in Congress Park. We remodeled the kitchen, powder room and the entire basement. In the photos, look for the vintage dining room sideboard that we were able to save and move into the kitchen. We added french doors to an exterior patio in the dining room where it used to sit.
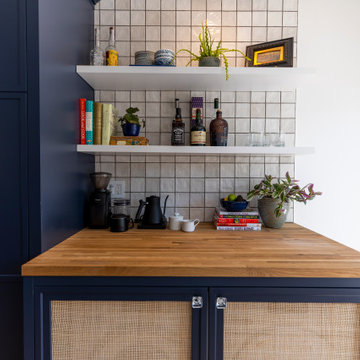
Design ideas for a small transitional home bar in Sacramento with shaker cabinets, wood benchtops, white splashback, porcelain splashback and brown benchtop.
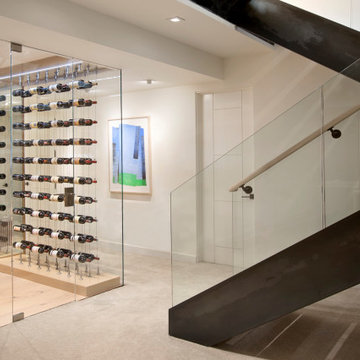
In this beautiful home, our Boulder studio used a neutral palette that let natural materials shine when mixed with intentional pops of color. As long-time meditators, we love creating meditation spaces where our clients can relax and focus on renewal. In a quiet corner guest room, we paired an ultra-comfortable lounge chair in a rich aubergine with a warm earth-toned rug and a bronze Tibetan prayer bowl. We also designed a spa-like bathroom showcasing a freestanding tub and a glass-enclosed shower, made even more relaxing by a glimpse of the greenery surrounding this gorgeous home. Against a pure white background, we added a floating stair, with its open oak treads and clear glass handrails, which create a sense of spaciousness and allow light to flow between floors. The primary bedroom is designed to be super comfy but with hidden storage underneath, making it super functional, too. The room's palette is light and restful, with the contrasting black accents adding energy and the natural wood ceiling grounding the tall space.
Joe McGuire Design is an Aspen and Boulder interior design firm bringing a uniquely holistic approach to home interiors since 2005.
For more about Joe McGuire Design, see here: https://www.joemcguiredesign.com/
To learn more about this project, see here:
https://www.joemcguiredesign.com/boulder-trailhead
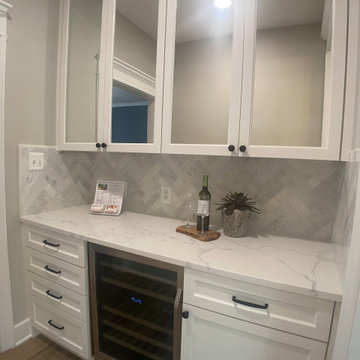
Large transitional single-wall home bar in DC Metro with shaker cabinets, white cabinets, quartz benchtops, white splashback, marble splashback, light hardwood floors, brown floor and white benchtop.
Dry Bar Home Bar Design Ideas
12
