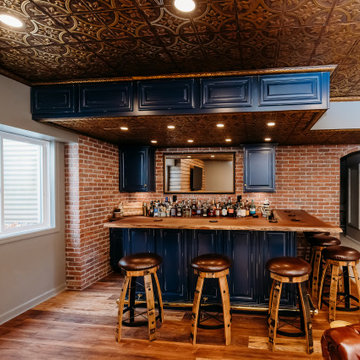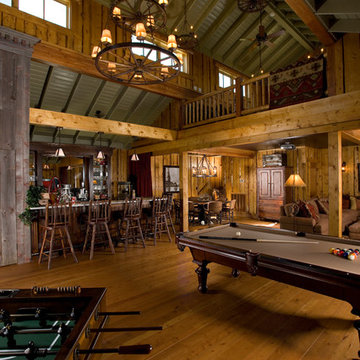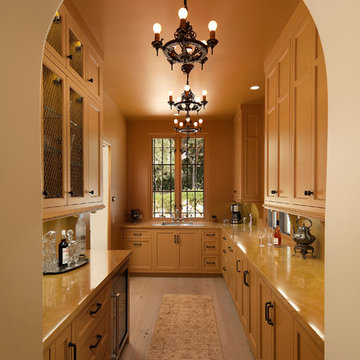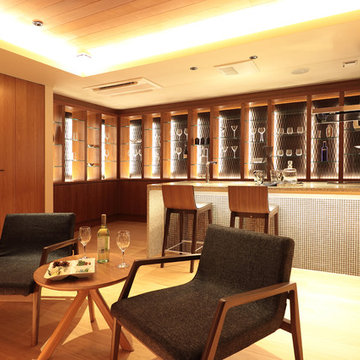Home Bar Design Ideas
Refine by:
Budget
Sort by:Popular Today
221 - 240 of 2,343 photos
Item 1 of 2
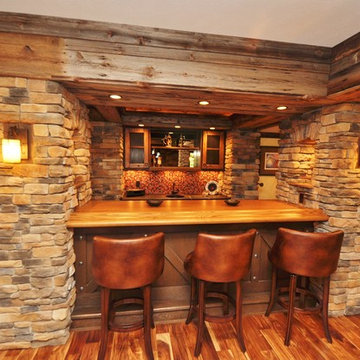
Awesome bar area!
Ryan E Swierczynski
This is an example of a large country home bar in Other.
This is an example of a large country home bar in Other.
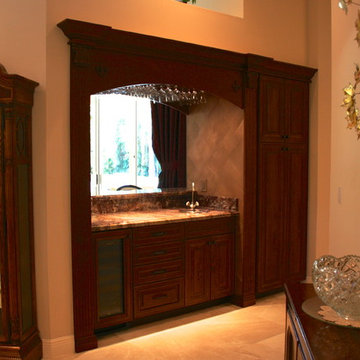
Dawn Maggio
Photo of a mid-sized traditional single-wall wet bar in Miami with an undermount sink, raised-panel cabinets, dark wood cabinets, granite benchtops and ceramic floors.
Photo of a mid-sized traditional single-wall wet bar in Miami with an undermount sink, raised-panel cabinets, dark wood cabinets, granite benchtops and ceramic floors.
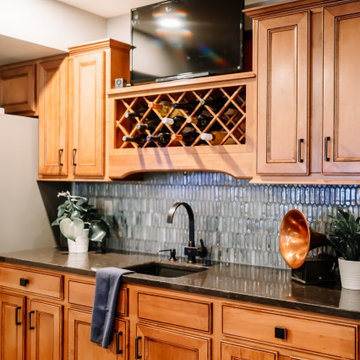
Project by Wiles Design Group. Their Cedar Rapids-based design studio serves the entire Midwest, including Iowa City, Dubuque, Davenport, and Waterloo, as well as North Missouri and St. Louis.
For more about Wiles Design Group, see here: https://wilesdesigngroup.com/
To learn more about this project, see here: https://wilesdesigngroup.com/inviting-and-modern-basement
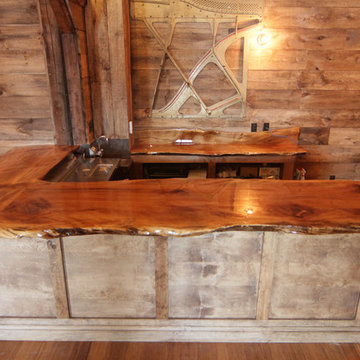
The maple top rounds out this upstairs space. Who doesn't want a bar upstairs too?
Mid-sized country u-shaped home bar in Burlington with open cabinets, medium wood cabinets, wood benchtops, brown splashback, timber splashback, medium hardwood floors and brown benchtop.
Mid-sized country u-shaped home bar in Burlington with open cabinets, medium wood cabinets, wood benchtops, brown splashback, timber splashback, medium hardwood floors and brown benchtop.
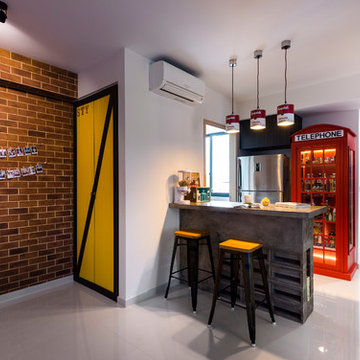
This is an example of an eclectic seated home bar in Singapore with glass-front cabinets, red cabinets, white floor and grey benchtop.
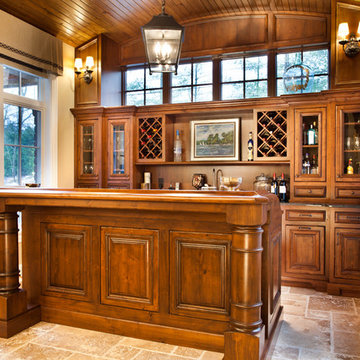
Mid-sized traditional single-wall wet bar in Indianapolis with glass-front cabinets, medium wood cabinets, wood benchtops, brown splashback, timber splashback and brown benchtop.
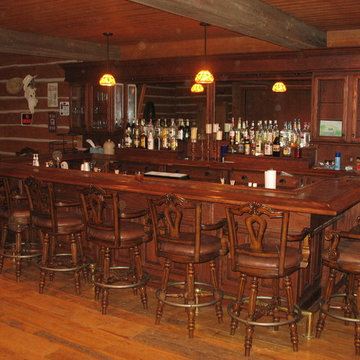
This bar area is designed to give the feel of the Old West to the space. Oak construction with distressing and antiquing applied to the cabinets and bar. Reclaimed materials were used for the floor and room finish.
Sit down at the bar and enjoy a good Whiskey. "Six Shooters" have to be checked at the door please.
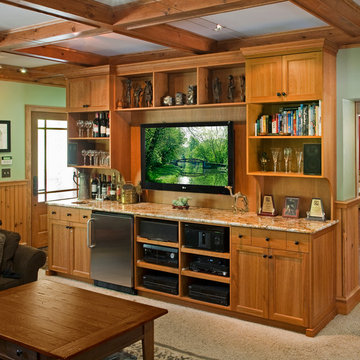
This Superior Woodcraft custom-made home entertainment system is handcrafted in natural cherry. The built-in cabinetry in the family game room houses a flat screen TV, stereo system, beverage refrigerator, wine glasses, locked cabinetry to safely store alcohol, display of art work and ample room for storage. This handcrafted custom cabinetry provides great utility for a game room. Plus it blends nicely with the rustic wood beams and wainscot panels.
Photo Credit: Randl Bye
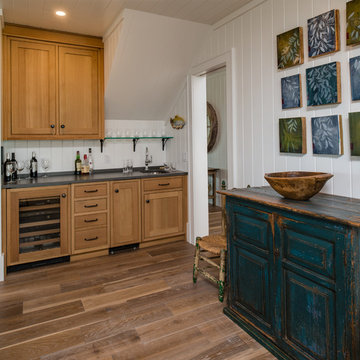
Birchwood Construction had the pleasure of working with Jonathan Lee Architects to revitalize this beautiful waterfront cottage. Located in the historic Belvedere Club community, the home's exterior design pays homage to its original 1800s grand Southern style. To honor the iconic look of this era, Birchwood craftsmen cut and shaped custom rafter tails and an elegant, custom-made, screen door. The home is framed by a wraparound front porch providing incomparable Lake Charlevoix views.
The interior is embellished with unique flat matte-finished countertops in the kitchen. The raw look complements and contrasts with the high gloss grey tile backsplash. Custom wood paneling captures the cottage feel throughout the rest of the home. McCaffery Painting and Decorating provided the finishing touches by giving the remodeled rooms a fresh coat of paint.
Photo credit: Phoenix Photographic
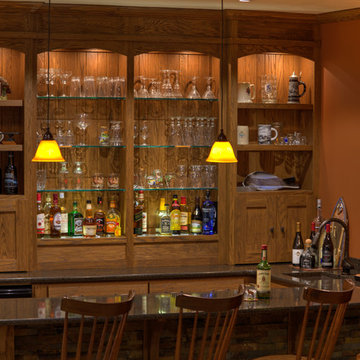
Inspiration for a mid-sized country u-shaped seated home bar in Other with an undermount sink, open cabinets, medium wood cabinets, granite benchtops, brown splashback and timber splashback.
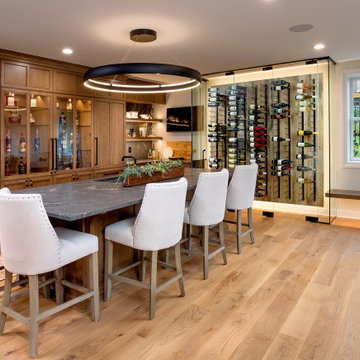
Griffey Remodeling, Columbus, Ohio, 2021 Regional CotY Award Winner, Basement Over $250,000
Photo of a large transitional home bar in Columbus.
Photo of a large transitional home bar in Columbus.
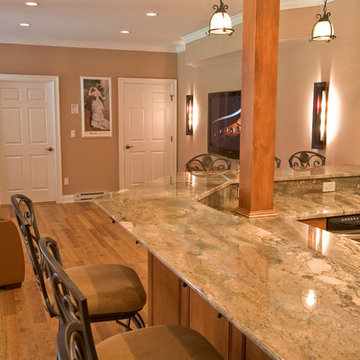
A wine cellar, full bar, entertainment center, home gym and bathroom were all added during this extensive basement remodel. The end result is a stylish space that meets every need and is perfect for entertaining and wowing guests.
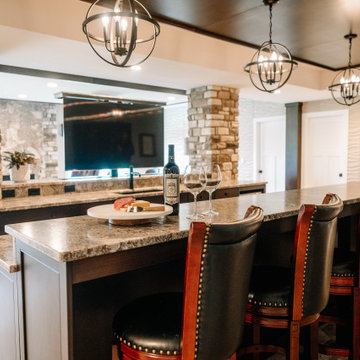
Our clients sought a welcoming remodel for their new home, balancing family and friends, even their cat companions. Durable materials and a neutral design palette ensure comfort, creating a perfect space for everyday living and entertaining.
An inviting entertainment area featuring a spacious home bar with ample seating, illuminated by elegant pendant lights, creates a perfect setting for hosting guests, ensuring a fun and sophisticated atmosphere.
---
Project by Wiles Design Group. Their Cedar Rapids-based design studio serves the entire Midwest, including Iowa City, Dubuque, Davenport, and Waterloo, as well as North Missouri and St. Louis.
For more about Wiles Design Group, see here: https://wilesdesigngroup.com/
To learn more about this project, see here: https://wilesdesigngroup.com/anamosa-iowa-family-home-remodel
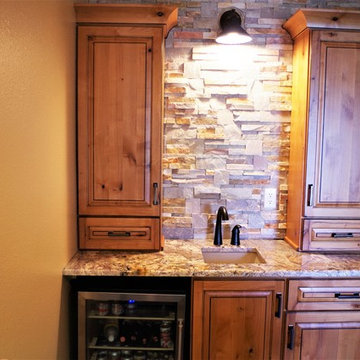
Inspiration for a mid-sized country u-shaped seated home bar in Other with recessed-panel cabinets, medium wood cabinets, granite benchtops, grey splashback, stone slab splashback and dark hardwood floors.
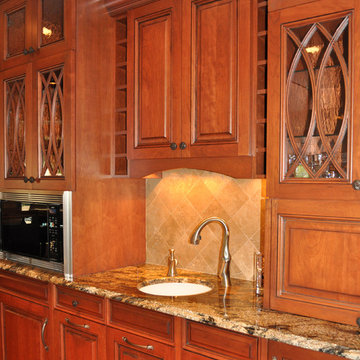
Wet Bar area of great room. Custom wood cabinets with granite counter.
Photgraphy by: KAS Interiors
Design ideas for a mid-sized traditional single-wall wet bar in Cleveland with an undermount sink, raised-panel cabinets, brown cabinets, granite benchtops, beige splashback, ceramic splashback, dark hardwood floors, brown floor and multi-coloured benchtop.
Design ideas for a mid-sized traditional single-wall wet bar in Cleveland with an undermount sink, raised-panel cabinets, brown cabinets, granite benchtops, beige splashback, ceramic splashback, dark hardwood floors, brown floor and multi-coloured benchtop.
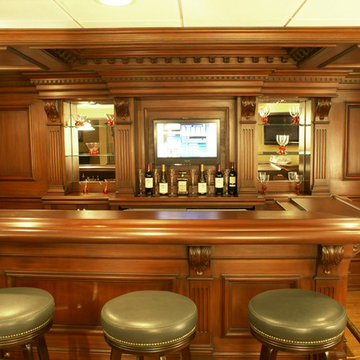
Custom residential bar with raised panels, crown ceiling and brackets.
This is an example of a mid-sized traditional home bar in Newark.
This is an example of a mid-sized traditional home bar in Newark.
Home Bar Design Ideas
12
