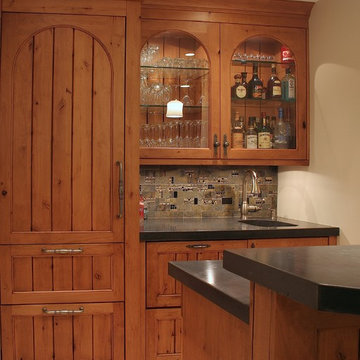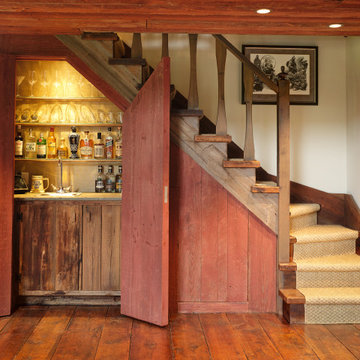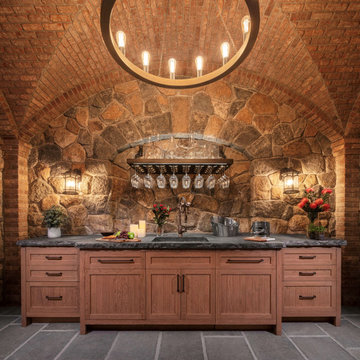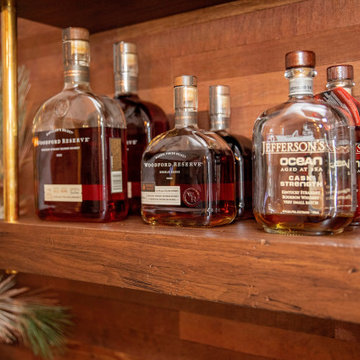Home Bar Design Ideas
Refine by:
Budget
Sort by:Popular Today
81 - 100 of 2,341 photos
Item 1 of 2
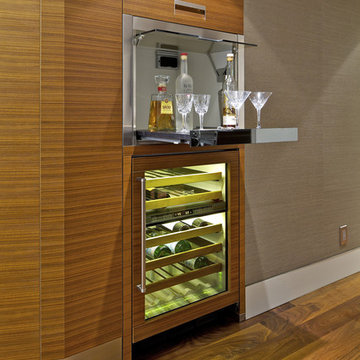
Inspiration for a small contemporary single-wall wet bar in San Diego with no sink, flat-panel cabinets, light wood cabinets, dark hardwood floors and brown floor.
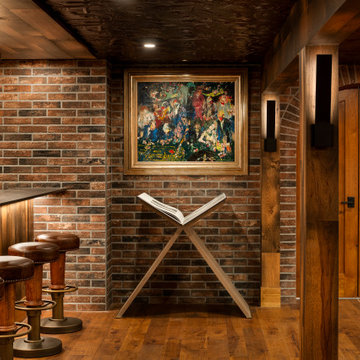
A curved archway with knotty alder doors, leads to the spa.
This is an example of a large eclectic u-shaped seated home bar in Burlington with medium hardwood floors, an undermount sink, beaded inset cabinets, quartz benchtops and mirror splashback.
This is an example of a large eclectic u-shaped seated home bar in Burlington with medium hardwood floors, an undermount sink, beaded inset cabinets, quartz benchtops and mirror splashback.
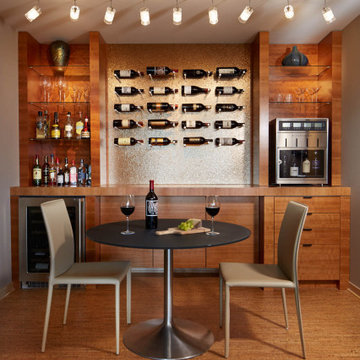
Their search took more than 1½ years, but once Susie and Matt saw the expansive view of the Stone Arch Bridge reaching across the Mississippi River, they knew they had found their new home. Life had changed dramatically for these homeowners since becoming empty nesters and grandparents. And they felt a vibrant city life was calling them downtown. These avid travelers appreciated the convenience of condo living. At the same time their love of entertaining required a space where they could comfortably host large gatherings of family and friends. This condo offered a blank canvas. LiLu Interiors was called in to design a custom space that fit their lifestyle. Every square inch of the condo was remodeled to be modern, grand-kid friendly and take advantage of the stunning view of the Mississippi.
----
Project designed by Minneapolis interior design studio LiLu Interiors. They serve the Minneapolis-St. Paul area including Wayzata, Edina, and Rochester, and they travel to the far-flung destinations that their upscale clientele own second homes in.
-----
For more about LiLu Interiors, click here: https://www.liluinteriors.com/
----
To learn more about this project, click here:
https://www.liluinteriors.com/blog/portfolio-items/condo-maximum/
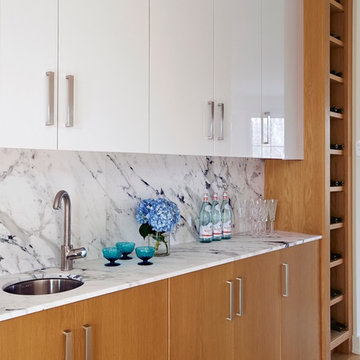
Jeff McNamara Photography
Contemporary home bar in New York with an undermount sink, flat-panel cabinets, medium wood cabinets, medium hardwood floors and marble splashback.
Contemporary home bar in New York with an undermount sink, flat-panel cabinets, medium wood cabinets, medium hardwood floors and marble splashback.
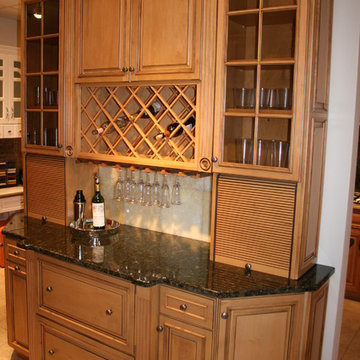
Large traditional l-shaped home bar in New York with an undermount sink, raised-panel cabinets, dark wood cabinets, granite benchtops, beige splashback, stone tile splashback and ceramic floors.
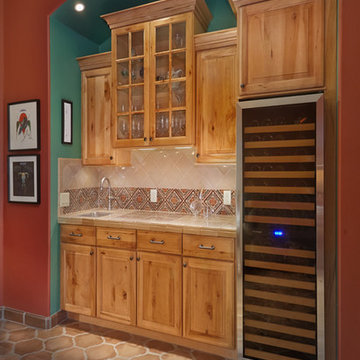
Robin Stancliff
Design ideas for an expansive wet bar in Phoenix with an undermount sink, raised-panel cabinets, light wood cabinets, granite benchtops, multi-coloured splashback, terra-cotta splashback and terra-cotta floors.
Design ideas for an expansive wet bar in Phoenix with an undermount sink, raised-panel cabinets, light wood cabinets, granite benchtops, multi-coloured splashback, terra-cotta splashback and terra-cotta floors.
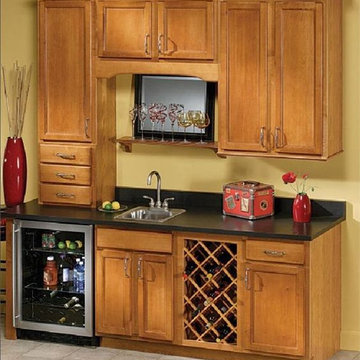
This fantastic built-in home bar features Aristokraft cabinetry. It houses a sink, refrigerator and offers an abundant amount of storage!
Inspiration for a mid-sized single-wall wet bar in New York with a drop-in sink, shaker cabinets, light wood cabinets, granite benchtops, black splashback and porcelain floors.
Inspiration for a mid-sized single-wall wet bar in New York with a drop-in sink, shaker cabinets, light wood cabinets, granite benchtops, black splashback and porcelain floors.
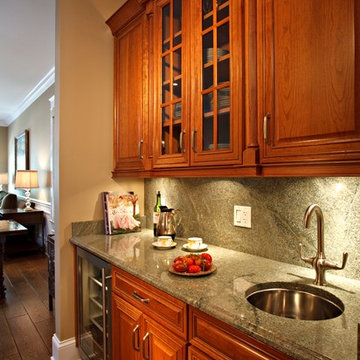
Large traditional l-shaped home bar in Chicago with recessed-panel cabinets, light wood cabinets, granite benchtops, grey splashback, stone tile splashback and ceramic floors.
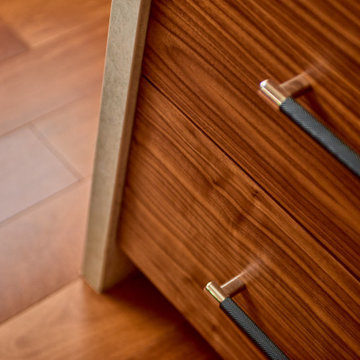
Detail shot of horizontal-grain walnut cabinetry and waterfall counter edge.
Photo of a large modern galley wet bar in San Francisco with dark wood cabinets, solid surface benchtops and beige benchtop.
Photo of a large modern galley wet bar in San Francisco with dark wood cabinets, solid surface benchtops and beige benchtop.
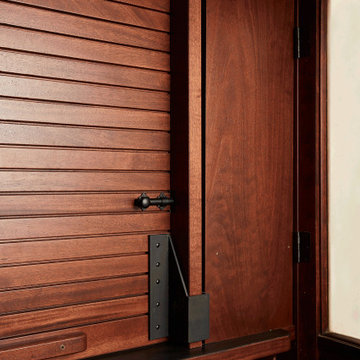
This Minneapolis garage, named after the Owner’s beloved dog Harry, is an example of attention to detail, both in design and execution. The client set out to create a new garage to match his historic home. He wanted a garage that could do both: store his car and host late afternoon soirees.
The bar faces the home to create an inviting backyard courtyard. The bar’s custom rolling screen rolls up to reveal a bar countertop, which creates a welcoming spot for friends and family to gather.
Careful consideration was made to match the historic home’s turn-of-century brick color and the brick coursing (pattern). Unfortunately, the closest color matched brick was the wrong size. Thus, we worked with talented craftspeople at Welch Foresman to cut each brick in half, which turned the large utility bricks into slimmer Roman bricks. We drew the specific brick coursing to ensure that the structure would match the historic proportions of the home.
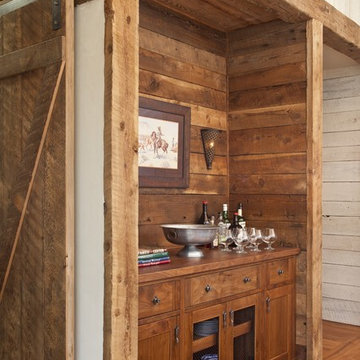
MillerRoodell Architects // Laura Fedro Interiors // Gordon Gregory Photography
This is an example of a small country single-wall home bar in Other with no sink, medium wood cabinets, wood benchtops and medium hardwood floors.
This is an example of a small country single-wall home bar in Other with no sink, medium wood cabinets, wood benchtops and medium hardwood floors.
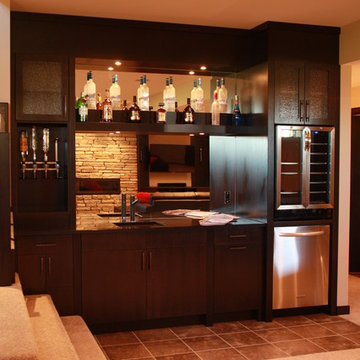
FLOORING SHOWROOM
This is an example of a mid-sized traditional single-wall wet bar in Other with an undermount sink, flat-panel cabinets, dark wood cabinets, granite benchtops, brown splashback, stone tile splashback, ceramic floors and brown floor.
This is an example of a mid-sized traditional single-wall wet bar in Other with an undermount sink, flat-panel cabinets, dark wood cabinets, granite benchtops, brown splashback, stone tile splashback, ceramic floors and brown floor.
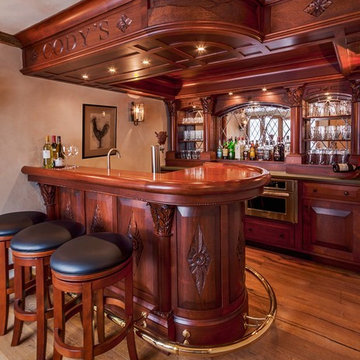
In collaboration with architect Joan Heaton, we came up with this design for an English styled pub for the basement of a Vermont ski chalet. It involved quite a bit of curved woodworking as well as many hand carved details. It is made of Honduran Mahogany with an oil rubbed finish. The combination of these elements give it a bold yet delicate impression. The contractor for this project was Brothers Construction, Waitsfield, Vermont. The architect was Joan Heaton Architecture, Bristol, Vermont, and the photographs are by Susan Teare of Essex Junction, Vermont
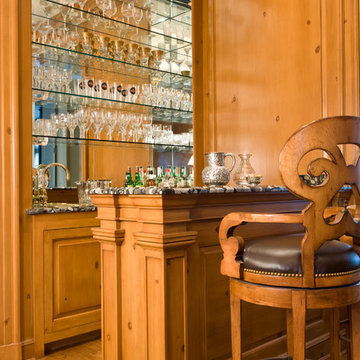
Gordon Beall photographer
Photo of a small traditional galley seated home bar in DC Metro with medium hardwood floors, raised-panel cabinets, medium wood cabinets and mirror splashback.
Photo of a small traditional galley seated home bar in DC Metro with medium hardwood floors, raised-panel cabinets, medium wood cabinets and mirror splashback.
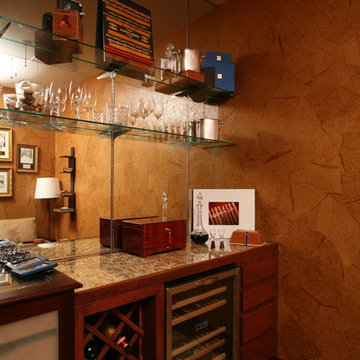
Inspiration for a small modern home bar in Austin with flat-panel cabinets, medium wood cabinets and glass benchtops.
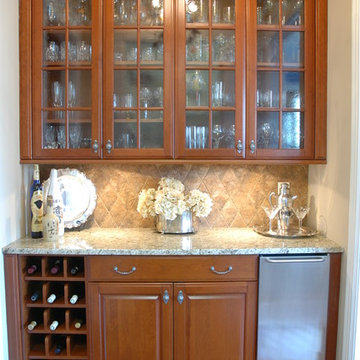
Design ideas for a mid-sized mediterranean galley home bar in Indianapolis with glass-front cabinets, medium wood cabinets, granite benchtops, beige splashback, stone tile splashback and dark hardwood floors.
Home Bar Design Ideas
5
