Home Bar Design Ideas with Brown Benchtop
Refine by:
Budget
Sort by:Popular Today
201 - 220 of 1,954 photos
Item 1 of 2
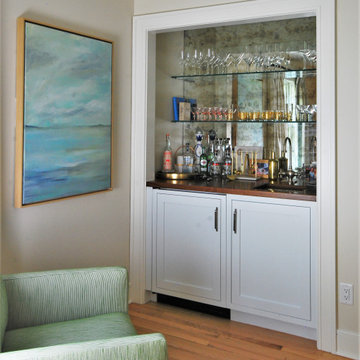
This is an example of a small transitional single-wall wet bar in Philadelphia with an undermount sink, shaker cabinets, white cabinets, wood benchtops, grey splashback, mirror splashback, medium hardwood floors, brown floor and brown benchtop.
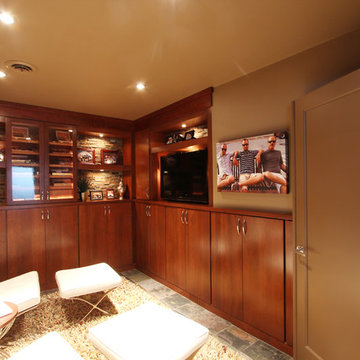
This guest bedroom transform into a family room and a murphy bed is lowered with guests need a place to sleep. Built in cherry cabinets and cherry paneling is around the entire room. The glass cabinet houses a humidor for cigar storage. Two floating shelves offer a spot for display and stacked stone is behind them to add texture. A TV was built in to the cabinets so it is the ultimate relaxing zone.
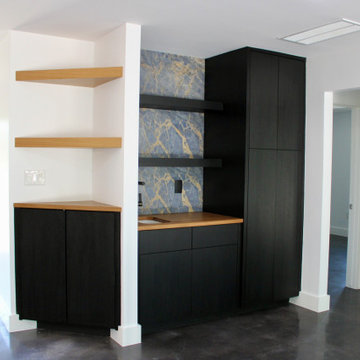
Custom wet bar with full cabinets and floating shelves.
Small midcentury single-wall wet bar in Austin with an undermount sink, flat-panel cabinets, black cabinets, blue splashback, grey floor and brown benchtop.
Small midcentury single-wall wet bar in Austin with an undermount sink, flat-panel cabinets, black cabinets, blue splashback, grey floor and brown benchtop.
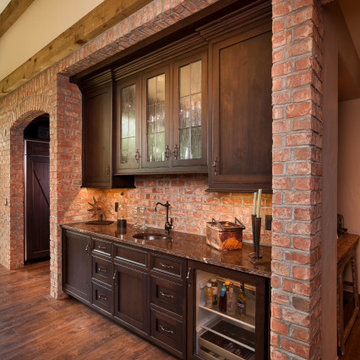
Mid-sized country single-wall wet bar in Detroit with an undermount sink, shaker cabinets, dark wood cabinets, red splashback, brick splashback, medium hardwood floors, brown floor and brown benchtop.
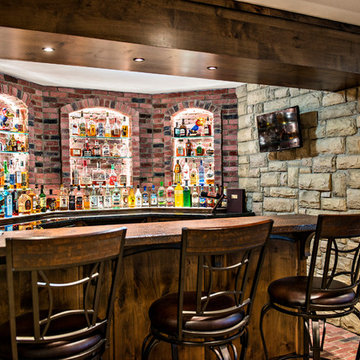
Rustic Style Basement Remodel with Bar - Photo Credits Kristol Kumar Photography
This is an example of a mid-sized country u-shaped seated home bar in Kansas City with brick floors, red floor, an undermount sink, raised-panel cabinets, dark wood cabinets, red splashback and brown benchtop.
This is an example of a mid-sized country u-shaped seated home bar in Kansas City with brick floors, red floor, an undermount sink, raised-panel cabinets, dark wood cabinets, red splashback and brown benchtop.
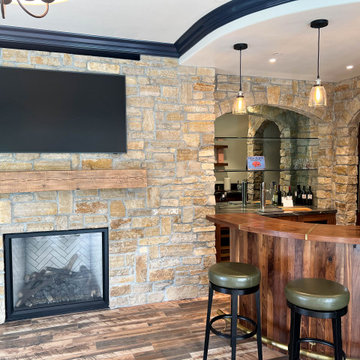
Guest house pub with walnut and stone arches
Home bar in Orange County with medium wood cabinets, wood benchtops and brown benchtop.
Home bar in Orange County with medium wood cabinets, wood benchtops and brown benchtop.
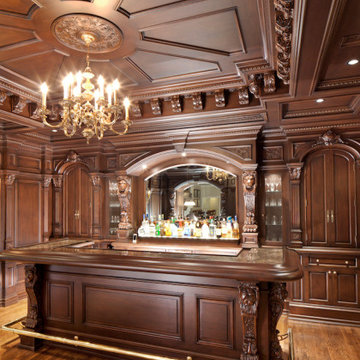
We offer a wide variety of coffered ceilings, custom made in different styles and finishes to fit any space and taste.
For more projects visit our website wlkitchenandhome.com
.
.
.
#cofferedceiling #customceiling #ceilingdesign #classicaldesign #traditionalhome #crown #finishcarpentry #finishcarpenter #exposedbeams #woodwork #carvedceiling #paneling #custombuilt #custombuilder #kitchenceiling #library #custombar #barceiling #livingroomideas #interiordesigner #newjerseydesigner #millwork #carpentry #whiteceiling #whitewoodwork #carved #carving #ornament #librarydecor #architectural_ornamentation
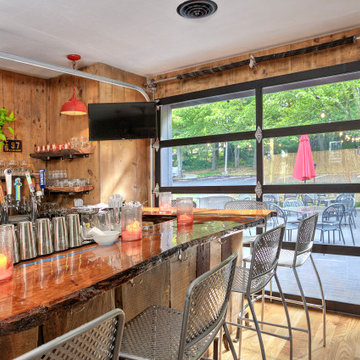
Inspiration for a large country wet bar in New York with wood benchtops, medium hardwood floors, brown floor and brown benchtop.
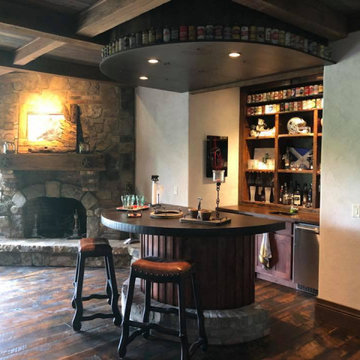
This custom home bar features a pub style bar top with wooden raised panel boards and a rustic brick base. The matching top with recessed lighting, gives this bar a visual display area for the customers diverse collection of beer cans. The cabinets and shelving behind the bar area, also adds to your storage space. *Optional: In this photo, you can see that we have installed a small refrigerator/freezer at the bottom of the wall cabinet and shelving. **Bar stools not included
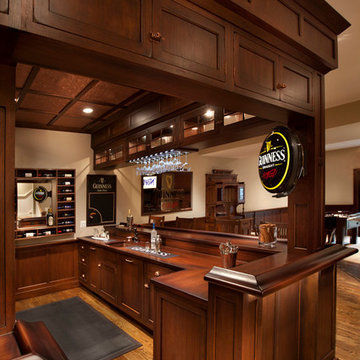
Bethesda, Maryland Traditional Bar designed by Kountry Kraft, Inc.
http://www.kountrykraft.com/photo-gallery/custom-wet-bar-cabinetry-bethesda-maryland-w94114/
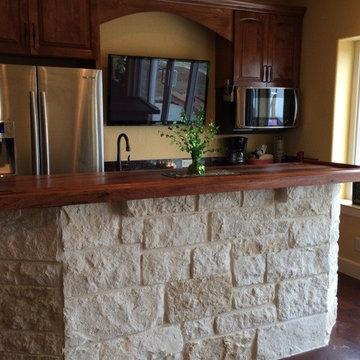
info@wrwoodworking.com
Inspiration for a mid-sized contemporary single-wall seated home bar in Austin with a drop-in sink, raised-panel cabinets, dark wood cabinets, wood benchtops, yellow splashback, vinyl floors, brown floor and brown benchtop.
Inspiration for a mid-sized contemporary single-wall seated home bar in Austin with a drop-in sink, raised-panel cabinets, dark wood cabinets, wood benchtops, yellow splashback, vinyl floors, brown floor and brown benchtop.
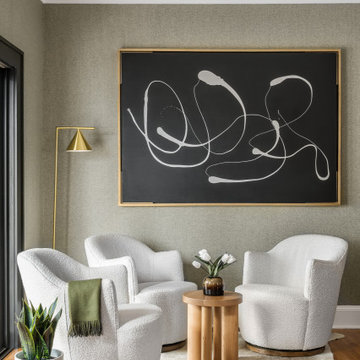
We opened up the wall between the kitchen and a guest bedroom. This new bar/sitting area used to be the bedroom.
We used textured wallpaper to warm up the area.

This house was 45 years old and the most recent kitchen update was past its due date. It was also time to update an adjacent family room, eating area and a nearby bar. The idea was to refresh the space with a transitional design that leaned classic – something that would be elegant and comfortable. Something that would welcome and enhance natural light.
The objectives were:
-Keep things simple – classic, comfortable and easy to keep clean
-Cohesive design between the kitchen, family room, eating area and bar
-Comfortable walkways, especially between the island and sofa
-Get rid of the kitchen’s dated 3D vegetable tile and island top shaped like a painters pallet
Design challenges:
-Incorporate a structural beam so that it flows with the entire space
-Proper ventilation for the hood
-Update the floor finish to get rid of the ’90s red oak
Design solutions:
-After reviewing multiple design options we decided on keeping appliances in their existing locations
-Made the cabinet on the back wall deeper than standard to fit and conceal the exhaust vent within the crown molding space and provide proper ventilation for the rangetop
-Omitted the sink on the island because it was not being used
-Squared off the island to provide more seating and functionality
-Relocated the microwave from the wall to the island and fitted a warming drawer directly below
-Added a tray partition over the oven so that cookie sheets and cutting boards are easily accessible and neatly stored
-Omitted all the decorative fillers to make the kitchen feel current
-Detailed yet simple tile backsplash design to add interest
Refinished the already functional entertainment cabinetry to match new cabinets – good flow throughout area
Even though the appliances all stayed in the same locations, the cabinet finish created a dramatic change. This is a very large kitchen and the client embraces minimalist design so we decided to omit quite a few wall cabinets.
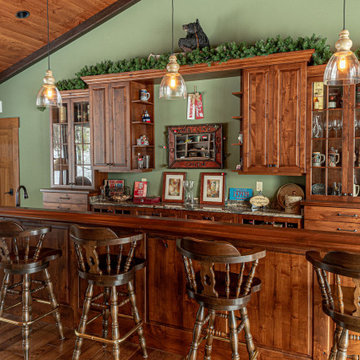
Design ideas for a country galley home bar in Other with medium hardwood floors, raised-panel cabinets, medium wood cabinets, wood benchtops, brown floor and brown benchtop.
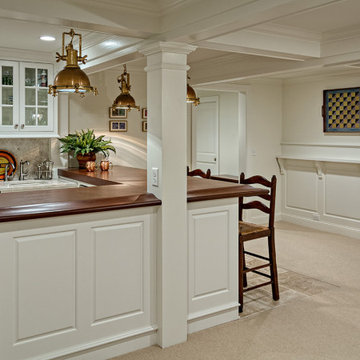
Lower level entertainment space: Great walnut bar with authentic elbow rest. Nautical copper lights.
Photo of a large traditional galley seated home bar in Minneapolis with an undermount sink, raised-panel cabinets, white cabinets, wood benchtops, beige splashback, stone tile splashback, terra-cotta floors, beige floor and brown benchtop.
Photo of a large traditional galley seated home bar in Minneapolis with an undermount sink, raised-panel cabinets, white cabinets, wood benchtops, beige splashback, stone tile splashback, terra-cotta floors, beige floor and brown benchtop.
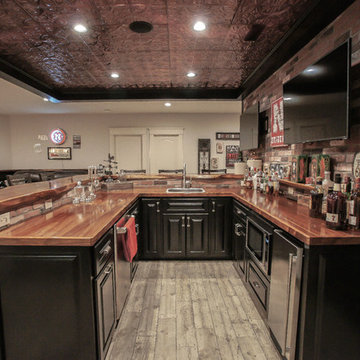
Inspiration for a mid-sized u-shaped wet bar in Omaha with a drop-in sink, raised-panel cabinets, black cabinets, wood benchtops, multi-coloured splashback, brick splashback, ceramic floors, grey floor and brown benchtop.
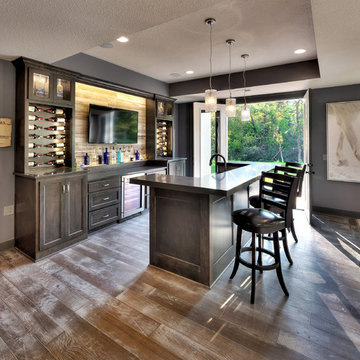
Starr Homes
Mid-sized beach style u-shaped seated home bar in Dallas with an undermount sink, recessed-panel cabinets, dark wood cabinets, quartz benchtops, brown splashback, timber splashback, dark hardwood floors, brown floor and brown benchtop.
Mid-sized beach style u-shaped seated home bar in Dallas with an undermount sink, recessed-panel cabinets, dark wood cabinets, quartz benchtops, brown splashback, timber splashback, dark hardwood floors, brown floor and brown benchtop.
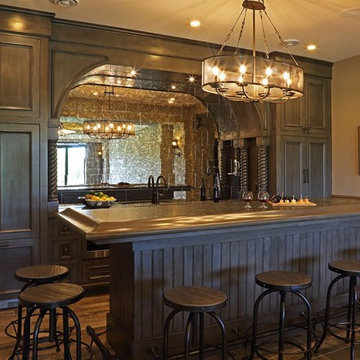
Mid-sized traditional single-wall seated home bar in Minneapolis with beaded inset cabinets, dark wood cabinets, mirror splashback, dark hardwood floors, brown floor and brown benchtop.
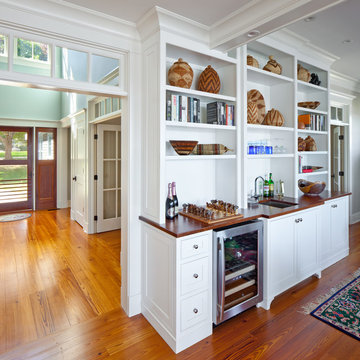
This is an example of a beach style home bar in Providence with an undermount sink, recessed-panel cabinets, white cabinets, wood benchtops, medium hardwood floors, brown floor and brown benchtop.
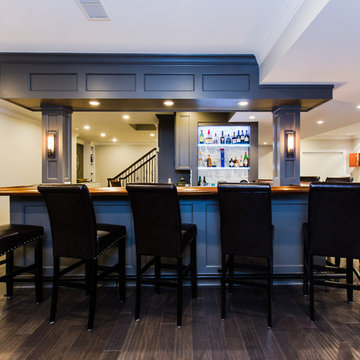
A basement should be a warm wonderful place to spend time with family in friends. But this one in a Warminster was a dark dingy place that the homeowners avoided. Our team took this blank canvas and added a Bathroom, Bar, and Mud Room. We were able to create a clean and open contemporary look that the home owners love. Now it’s hard to get them upstairs. Their new living space has changed their lives and we are thrilled to have made that possible.
Home Bar Design Ideas with Brown Benchtop
11