Home Bar Design Ideas with Medium Hardwood Floors
Refine by:
Budget
Sort by:Popular Today
101 - 120 of 7,275 photos
Item 1 of 2
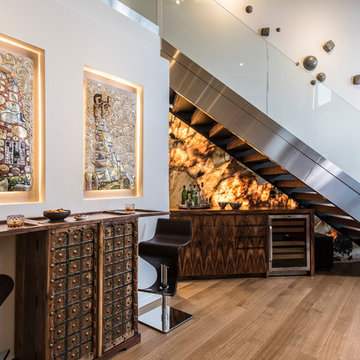
Custom built dry bar under the stairs featuring LED lit stone slab. Wall to upstairs feature contemporary artwork.
Photographer: Scott Sandler
Inspiration for a small contemporary single-wall home bar in Phoenix with flat-panel cabinets, wood benchtops, stone slab splashback, medium hardwood floors, dark wood cabinets, brown floor and brown benchtop.
Inspiration for a small contemporary single-wall home bar in Phoenix with flat-panel cabinets, wood benchtops, stone slab splashback, medium hardwood floors, dark wood cabinets, brown floor and brown benchtop.
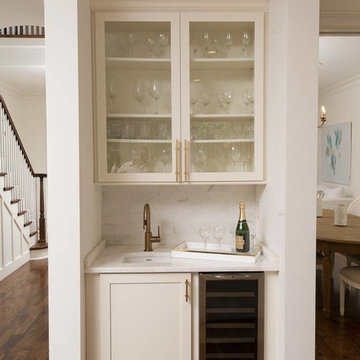
Photo of a small contemporary single-wall wet bar in New Orleans with an undermount sink, glass-front cabinets, white cabinets, marble benchtops, grey splashback, marble splashback, medium hardwood floors and brown floor.
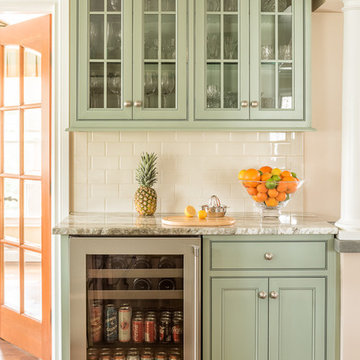
Photo of a traditional single-wall home bar in Portland Maine with green cabinets, no sink, beaded inset cabinets, white splashback, subway tile splashback, medium hardwood floors, brown floor and white benchtop.
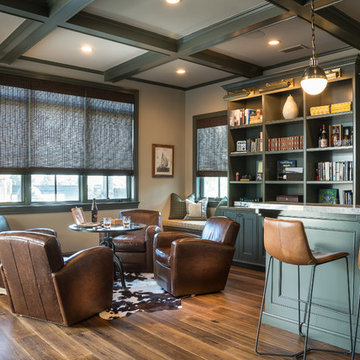
Inspiration for a transitional wet bar in Los Angeles with beaded inset cabinets, green cabinets, grey splashback, medium hardwood floors and brown floor.
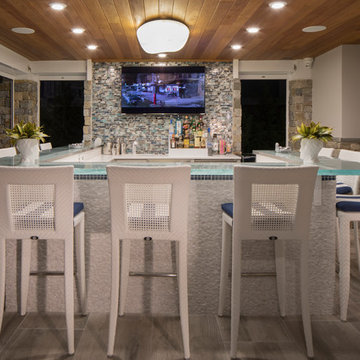
This is an example of a mid-sized beach style u-shaped seated home bar in Philadelphia with glass benchtops, multi-coloured splashback, mosaic tile splashback, blue benchtop, medium hardwood floors and brown floor.
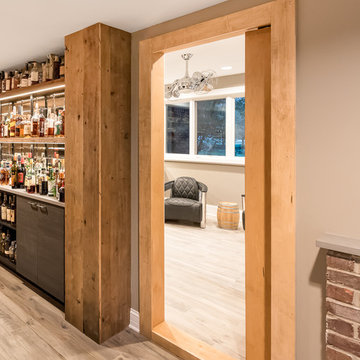
This is an example of a large industrial home bar in Chicago with medium hardwood floors and brown floor.
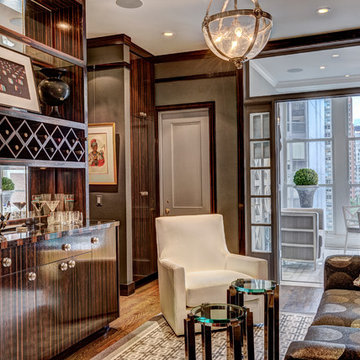
Small contemporary single-wall wet bar in Chicago with a drop-in sink, flat-panel cabinets, dark wood cabinets, medium hardwood floors and brown floor.
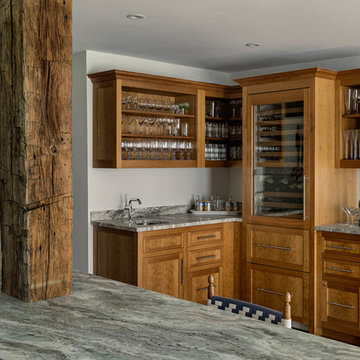
Rob Karosis: Photographer
Design ideas for a large eclectic l-shaped wet bar in Bridgeport with open cabinets, medium wood cabinets, granite benchtops, an undermount sink, medium hardwood floors and brown floor.
Design ideas for a large eclectic l-shaped wet bar in Bridgeport with open cabinets, medium wood cabinets, granite benchtops, an undermount sink, medium hardwood floors and brown floor.
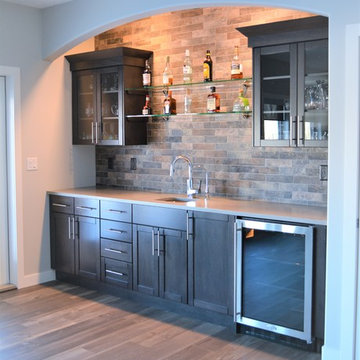
Mid-sized transitional single-wall wet bar in Calgary with an undermount sink, glass-front cabinets, dark wood cabinets, solid surface benchtops, multi-coloured splashback, stone tile splashback, medium hardwood floors and grey floor.
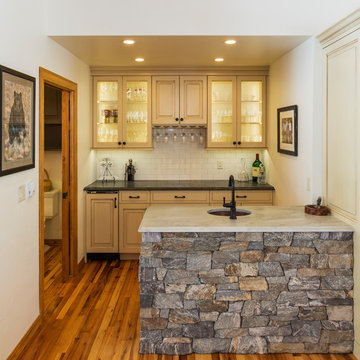
Tim Murphy Photoraphy
Design ideas for a mid-sized country wet bar in Denver with an undermount sink, beige cabinets, granite benchtops, white splashback, medium hardwood floors, glass-front cabinets, subway tile splashback and brown floor.
Design ideas for a mid-sized country wet bar in Denver with an undermount sink, beige cabinets, granite benchtops, white splashback, medium hardwood floors, glass-front cabinets, subway tile splashback and brown floor.
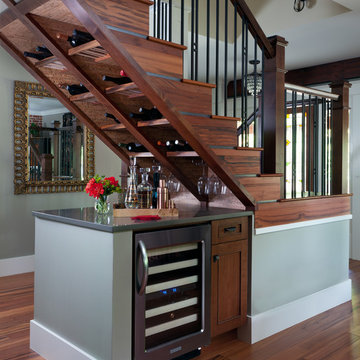
This is a wonderful way to use space that would typically be a void. A great place for conversation and entertaining.
Design ideas for an arts and crafts home bar in Denver with shaker cabinets, dark wood cabinets, no sink and medium hardwood floors.
Design ideas for an arts and crafts home bar in Denver with shaker cabinets, dark wood cabinets, no sink and medium hardwood floors.
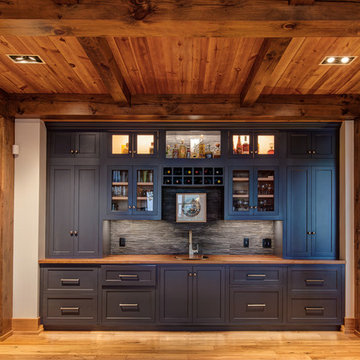
Inspiration for a transitional single-wall wet bar in Toronto with blue cabinets, grey splashback, medium hardwood floors, glass-front cabinets, wood benchtops and brown benchtop.
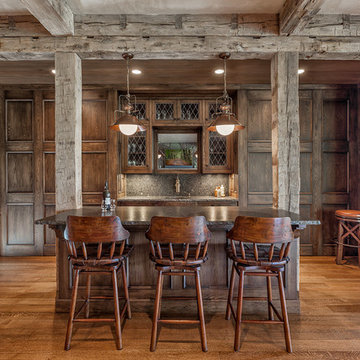
This charming European-inspired home juxtaposes old-world architecture with more contemporary details. The exterior is primarily comprised of granite stonework with limestone accents. The stair turret provides circulation throughout all three levels of the home, and custom iron windows afford expansive lake and mountain views. The interior features custom iron windows, plaster walls, reclaimed heart pine timbers, quartersawn oak floors and reclaimed oak millwork.
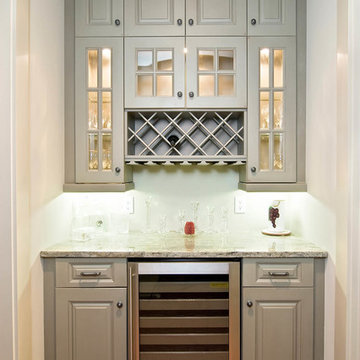
Small transitional single-wall wet bar in Cleveland with raised-panel cabinets, grey cabinets, granite benchtops, medium hardwood floors and brown floor.
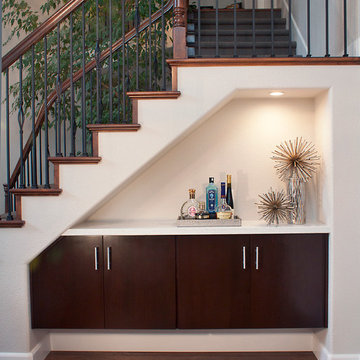
Ania Omski-Talwar
Location: San Ramon, CA, USA
The homeowner is a young, vibrant, stylish woman who lives with her husband and two daughters. She was ready to part with her inherited Chinese antique furniture and start anew. The new living and dining room design reflects her sleek, modern style and gives her a comfortable space to entertain family and friends in.
Now that we've established the aesthetic the homeowner likes, we hope to soon remodel the kitchen to fit her family's needs.
Manning Magic
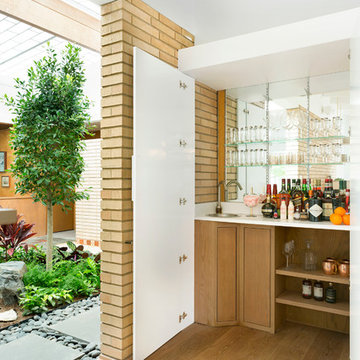
Spacecrafting Photography
Mid-sized midcentury home bar in Minneapolis with an undermount sink, flat-panel cabinets, quartz benchtops, medium hardwood floors, mirror splashback and light wood cabinets.
Mid-sized midcentury home bar in Minneapolis with an undermount sink, flat-panel cabinets, quartz benchtops, medium hardwood floors, mirror splashback and light wood cabinets.
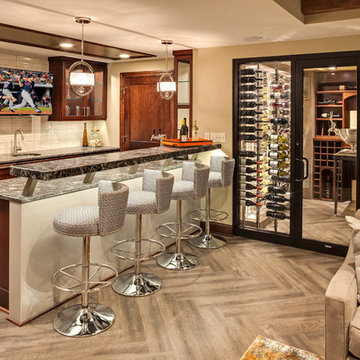
This 600-bottle plus cellar is the perfect accent to a crazy cool basement remodel. Just off the wet bar and entertaining area, it's perfect for those who love to drink wine with friends. Featuring VintageView Wall Series racks (with Floor to Ceiling Frames) in brushed nickel finish.
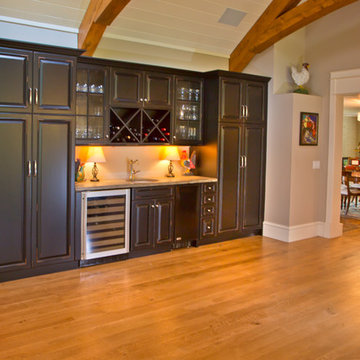
Small country single-wall wet bar in Grand Rapids with an undermount sink, raised-panel cabinets, black cabinets, medium hardwood floors and brown floor.
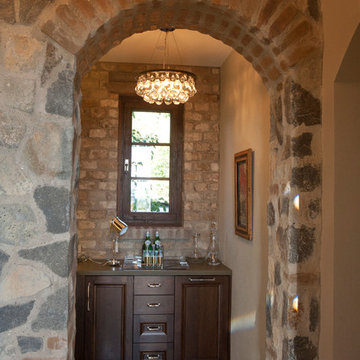
This is an example of a large country single-wall wet bar in San Francisco with an undermount sink, raised-panel cabinets, dark wood cabinets, solid surface benchtops, brown splashback, brick splashback and medium hardwood floors.
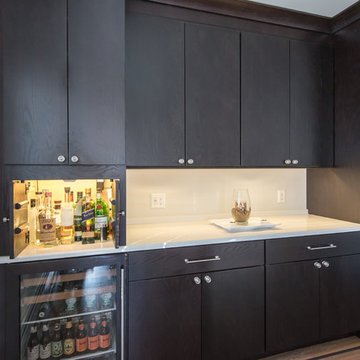
Architectural Design Services Provided - Existing interior wall between kitchen and dining room was removed to create an open plan concept. Custom cabinetry layout was designed to meet Client's specific cooking and entertaining needs. New, larger open plan space will accommodate guest while entertaining. New custom fireplace surround was designed which includes intricate beaded mouldings to compliment the home's original Colonial Style. Second floor bathroom was renovated and includes modern fixtures, finishes and colors that are pleasing to the eye.
Home Bar Design Ideas with Medium Hardwood Floors
6