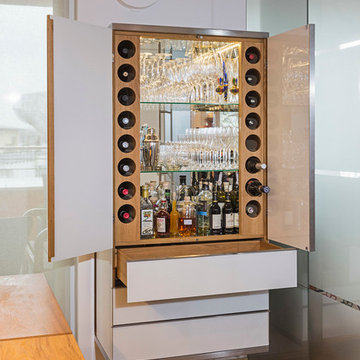Home Bar Design Ideas with Medium Hardwood Floors
Refine by:
Budget
Sort by:Popular Today
121 - 140 of 7,275 photos
Item 1 of 2
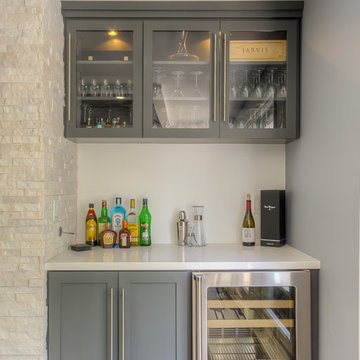
Jack Brennan
Design ideas for a small transitional single-wall home bar in Los Angeles with shaker cabinets, grey cabinets, medium hardwood floors and white benchtop.
Design ideas for a small transitional single-wall home bar in Los Angeles with shaker cabinets, grey cabinets, medium hardwood floors and white benchtop.
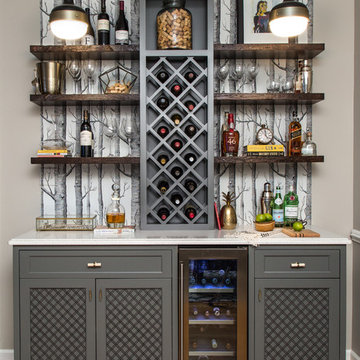
Kyle Caldwell
Inspiration for a mid-sized transitional single-wall wet bar in Chicago with shaker cabinets, grey cabinets, quartz benchtops, medium hardwood floors and white benchtop.
Inspiration for a mid-sized transitional single-wall wet bar in Chicago with shaker cabinets, grey cabinets, quartz benchtops, medium hardwood floors and white benchtop.
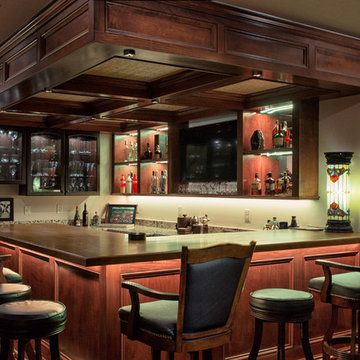
Marshall Evans
Photo of a large traditional u-shaped seated home bar in Columbus with open cabinets, dark wood cabinets, wood benchtops, medium hardwood floors, brown floor and brown benchtop.
Photo of a large traditional u-shaped seated home bar in Columbus with open cabinets, dark wood cabinets, wood benchtops, medium hardwood floors, brown floor and brown benchtop.
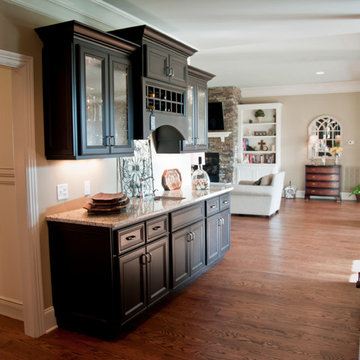
Wet bar in Custom Home build. Designed and built to Customers specs. Flat panel cabinets with glass cabinet doors in uppers. Built in wine rack.
Hardwood floors are wide plank, sand and finish, select stained oak.
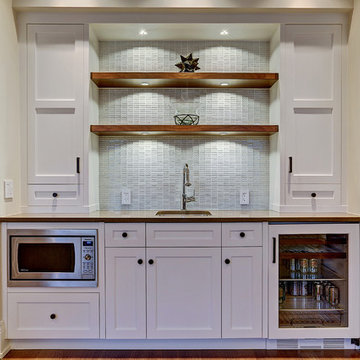
Photo of a mid-sized transitional single-wall wet bar in Calgary with an undermount sink, shaker cabinets, white cabinets, grey splashback, glass tile splashback and medium hardwood floors.
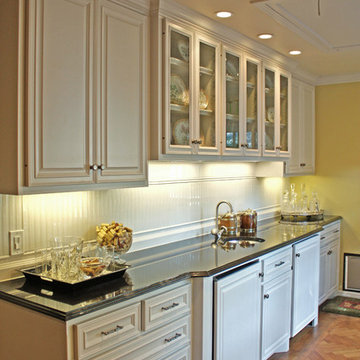
Mid-sized traditional single-wall wet bar in Austin with an undermount sink, raised-panel cabinets, white cabinets, granite benchtops, white splashback, porcelain splashback and medium hardwood floors.
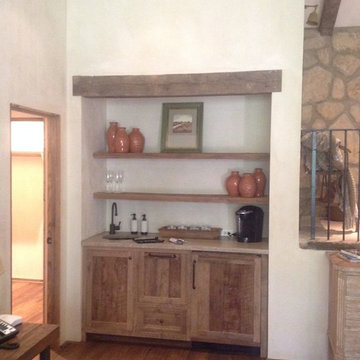
This is an example of a small mediterranean single-wall wet bar in Other with an undermount sink, recessed-panel cabinets, light wood cabinets, solid surface benchtops, white splashback and medium hardwood floors.
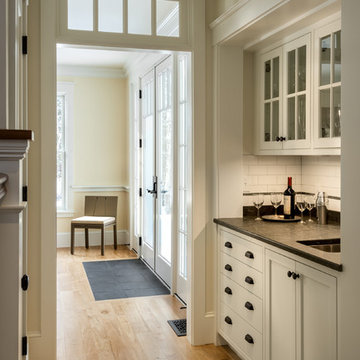
photography by Rob Karosis
Photo of a large traditional home bar in Portland Maine with medium hardwood floors.
Photo of a large traditional home bar in Portland Maine with medium hardwood floors.
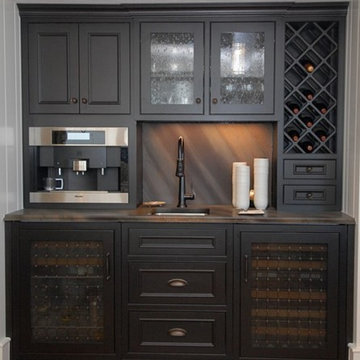
Small traditional single-wall wet bar in Orlando with an undermount sink, recessed-panel cabinets, black cabinets, laminate benchtops, multi-coloured splashback and medium hardwood floors.
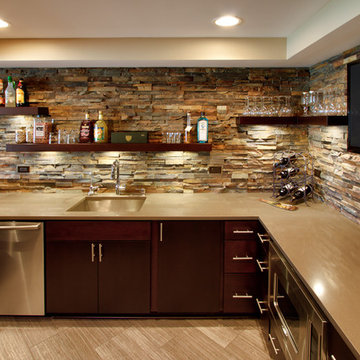
This is an example of a large contemporary seated home bar in Chicago with flat-panel cabinets, dark wood cabinets, wood benchtops, multi-coloured splashback, stone tile splashback and medium hardwood floors.
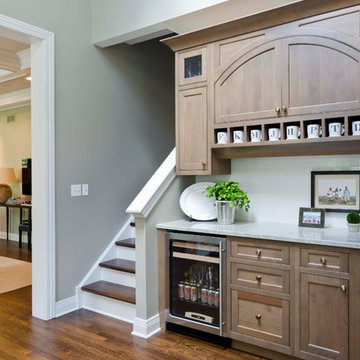
Transitional space that is clean and open, yet cozy and comfortable
This is an example of a large traditional single-wall home bar in Chicago with an undermount sink, recessed-panel cabinets, white cabinets, marble benchtops, white splashback, ceramic splashback, medium hardwood floors, brown floor and white benchtop.
This is an example of a large traditional single-wall home bar in Chicago with an undermount sink, recessed-panel cabinets, white cabinets, marble benchtops, white splashback, ceramic splashback, medium hardwood floors, brown floor and white benchtop.
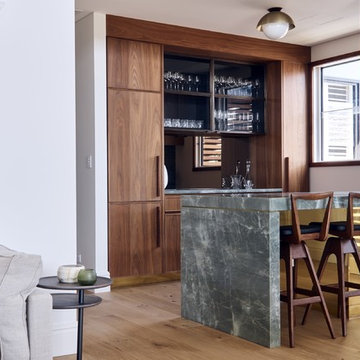
Drew Wheeler
Design ideas for a contemporary galley seated home bar in Sydney with flat-panel cabinets, dark wood cabinets, medium hardwood floors, brown floor and grey benchtop.
Design ideas for a contemporary galley seated home bar in Sydney with flat-panel cabinets, dark wood cabinets, medium hardwood floors, brown floor and grey benchtop.

Small transitional single-wall wet bar in Austin with an undermount sink, flat-panel cabinets, blue cabinets, quartz benchtops, black splashback, ceramic splashback, medium hardwood floors, brown floor and white benchtop.

This 4,500 sq ft basement in Long Island is high on luxe, style, and fun. It has a full gym, golf simulator, arcade room, home theater, bar, full bath, storage, and an entry mud area. The palette is tight with a wood tile pattern to define areas and keep the space integrated. We used an open floor plan but still kept each space defined. The golf simulator ceiling is deep blue to simulate the night sky. It works with the room/doors that are integrated into the paneling — on shiplap and blue. We also added lights on the shuffleboard and integrated inset gym mirrors into the shiplap. We integrated ductwork and HVAC into the columns and ceiling, a brass foot rail at the bar, and pop-up chargers and a USB in the theater and the bar. The center arm of the theater seats can be raised for cuddling. LED lights have been added to the stone at the threshold of the arcade, and the games in the arcade are turned on with a light switch.
---
Project designed by Long Island interior design studio Annette Jaffe Interiors. They serve Long Island including the Hamptons, as well as NYC, the tri-state area, and Boca Raton, FL.
For more about Annette Jaffe Interiors, click here:
https://annettejaffeinteriors.com/
To learn more about this project, click here:
https://annettejaffeinteriors.com/basement-entertainment-renovation-long-island/
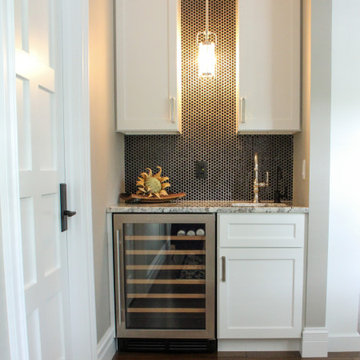
Wet bar in landing and staircase area that contains sitting area, bookcase and wet bar. Quarter sawn white oak hardwood flooring with hand scraped edges and ends (stained medium brown). Soho Studio Corp. Simple Hexagon solid polished black ceramic tile.
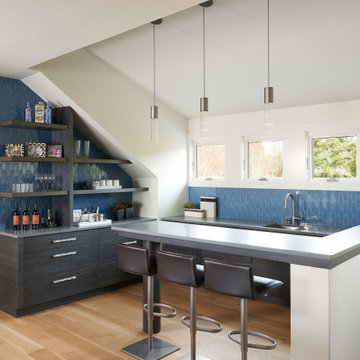
This is an example of a transitional l-shaped seated home bar in Houston with an undermount sink, flat-panel cabinets, grey cabinets, blue splashback, mosaic tile splashback, medium hardwood floors, brown floor and grey benchtop.
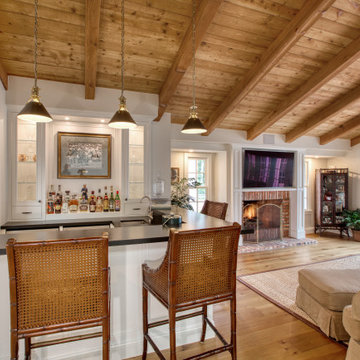
Mini Bar & living room Cabinets & Fire place mantle with T.V moldings.
Design ideas for a large transitional u-shaped home bar in Los Angeles with medium hardwood floors, an undermount sink, glass-front cabinets, white cabinets, brown floor and black benchtop.
Design ideas for a large transitional u-shaped home bar in Los Angeles with medium hardwood floors, an undermount sink, glass-front cabinets, white cabinets, brown floor and black benchtop.
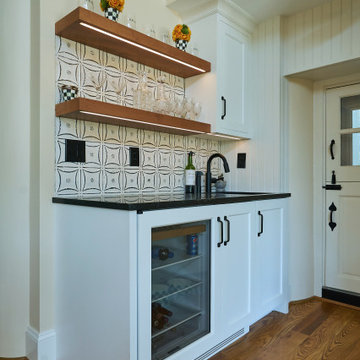
This beverage area has a wet bar within its absolute black polished granite counter, tops white shaker cabinets. The backsplash is tin. The open shelves are made from reclaimed wood and feature subtle and modern lighting. The black iron hardware matches the hardware on the adjacent Dutch door.
After tearing down this home's existing addition, we set out to create a new addition with a modern farmhouse feel that still blended seamlessly with the original house. The addition includes a kitchen great room, laundry room and sitting room. Outside, we perfectly aligned the cupola on top of the roof, with the upper story windows and those with the lower windows, giving the addition a clean and crisp look. Using granite from Chester County, mica schist stone and hardy plank siding on the exterior walls helped the addition to blend in seamlessly with the original house. Inside, we customized each new space by paying close attention to the little details. Reclaimed wood for the mantle and shelving, sleek and subtle lighting under the reclaimed shelves, unique wall and floor tile, recessed outlets in the island, walnut trim on the hood, paneled appliances, and repeating materials in a symmetrical way work together to give the interior a sophisticated yet comfortable feel.
Rudloff Custom Builders has won Best of Houzz for Customer Service in 2014, 2015 2016, 2017 and 2019. We also were voted Best of Design in 2016, 2017, 2018, 2019 which only 2% of professionals receive. Rudloff Custom Builders has been featured on Houzz in their Kitchen of the Week, What to Know About Using Reclaimed Wood in the Kitchen as well as included in their Bathroom WorkBook article. We are a full service, certified remodeling company that covers all of the Philadelphia suburban area. This business, like most others, developed from a friendship of young entrepreneurs who wanted to make a difference in their clients’ lives, one household at a time. This relationship between partners is much more than a friendship. Edward and Stephen Rudloff are brothers who have renovated and built custom homes together paying close attention to detail. They are carpenters by trade and understand concept and execution. Rudloff Custom Builders will provide services for you with the highest level of professionalism, quality, detail, punctuality and craftsmanship, every step of the way along our journey together.
Specializing in residential construction allows us to connect with our clients early in the design phase to ensure that every detail is captured as you imagined. One stop shopping is essentially what you will receive with Rudloff Custom Builders from design of your project to the construction of your dreams, executed by on-site project managers and skilled craftsmen. Our concept: envision our client’s ideas and make them a reality. Our mission: CREATING LIFETIME RELATIONSHIPS BUILT ON TRUST AND INTEGRITY.
Photo Credit: Linda McManus Images
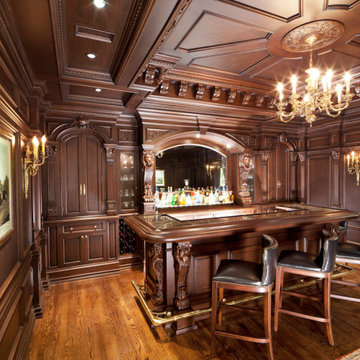
Large traditional u-shaped seated home bar in Other with an undermount sink, raised-panel cabinets, dark wood cabinets, marble benchtops, brown splashback, timber splashback, medium hardwood floors, multi-coloured floor and multi-coloured benchtop.
Home Bar Design Ideas with Medium Hardwood Floors
7
