Home Bar Design Ideas with Recessed-panel Cabinets
Refine by:
Budget
Sort by:Popular Today
141 - 160 of 4,369 photos
Item 1 of 2
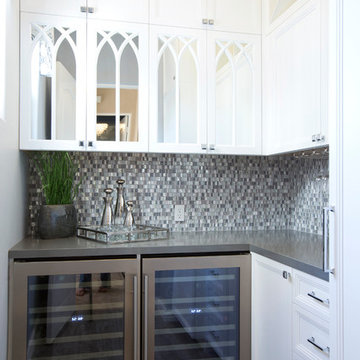
Mindy Mellenbruch
Photo of a small transitional home bar in Phoenix with recessed-panel cabinets, white cabinets, grey splashback and mosaic tile splashback.
Photo of a small transitional home bar in Phoenix with recessed-panel cabinets, white cabinets, grey splashback and mosaic tile splashback.
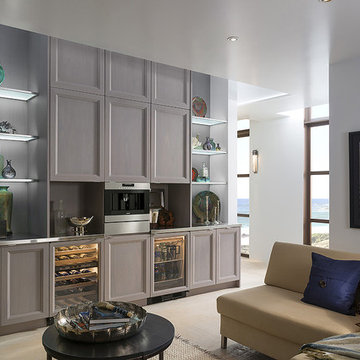
Beverage Bar featuring Wood-Mode 84 cabinets. Door style featured is Whitney Recessed in Walnut with a Matte Winter Sky finish. All cabinets are finished off with a tab pulls and SubZero Wolf appliances. Stainless Steel countertops, Benjamin Moore paint and glass shelves surround the beautiful Wood-Mode cabinets.
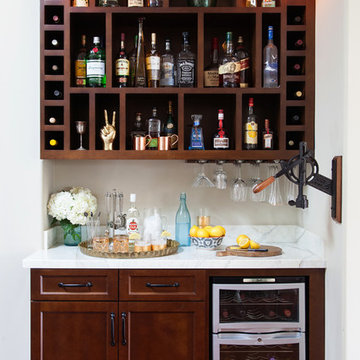
Found Creative Studios
Mid-sized transitional home bar in San Diego with recessed-panel cabinets, dark wood cabinets, marble benchtops and dark hardwood floors.
Mid-sized transitional home bar in San Diego with recessed-panel cabinets, dark wood cabinets, marble benchtops and dark hardwood floors.
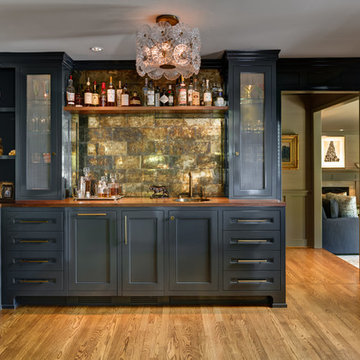
David Papazian
Inspiration for a traditional l-shaped wet bar in Portland with a drop-in sink, recessed-panel cabinets, grey cabinets, wood benchtops, medium hardwood floors and brown benchtop.
Inspiration for a traditional l-shaped wet bar in Portland with a drop-in sink, recessed-panel cabinets, grey cabinets, wood benchtops, medium hardwood floors and brown benchtop.
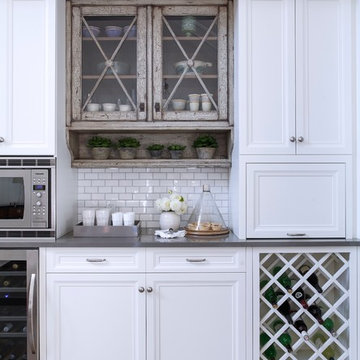
Photo of a small transitional single-wall wet bar in Other with no sink, recessed-panel cabinets, white cabinets, quartz benchtops, white splashback, subway tile splashback, medium hardwood floors and brown floor.
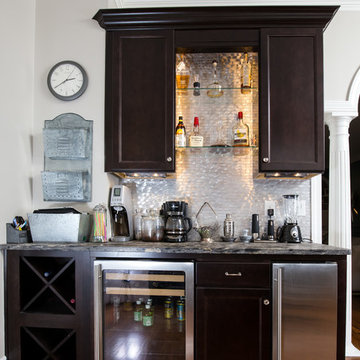
Brendon Pinola
Transitional single-wall wet bar in Birmingham with medium hardwood floors, no sink, recessed-panel cabinets, dark wood cabinets, marble benchtops, grey splashback and metal splashback.
Transitional single-wall wet bar in Birmingham with medium hardwood floors, no sink, recessed-panel cabinets, dark wood cabinets, marble benchtops, grey splashback and metal splashback.
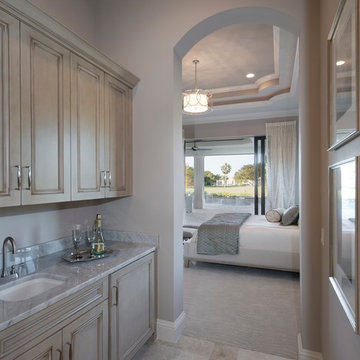
This is an example of a mid-sized mediterranean single-wall wet bar in Miami with an undermount sink, recessed-panel cabinets, beige cabinets and beige floor.
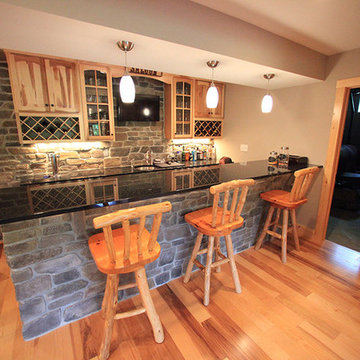
Custom Basement Renovation | Hickory | Custom Bar
Photo of a mid-sized country u-shaped seated home bar in Philadelphia with an undermount sink, recessed-panel cabinets, distressed cabinets, solid surface benchtops, multi-coloured splashback, stone slab splashback and light hardwood floors.
Photo of a mid-sized country u-shaped seated home bar in Philadelphia with an undermount sink, recessed-panel cabinets, distressed cabinets, solid surface benchtops, multi-coloured splashback, stone slab splashback and light hardwood floors.
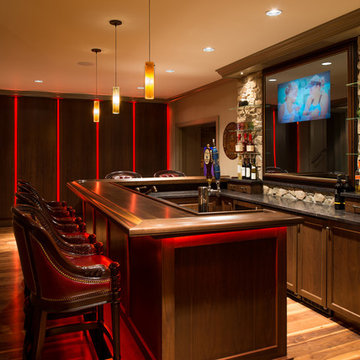
Photographer: Angle Eye Photography
Interior Designer: Callaghan Interior Design
Design ideas for a large traditional l-shaped seated home bar in Philadelphia with an undermount sink, recessed-panel cabinets, wood benchtops, medium hardwood floors and brown benchtop.
Design ideas for a large traditional l-shaped seated home bar in Philadelphia with an undermount sink, recessed-panel cabinets, wood benchtops, medium hardwood floors and brown benchtop.
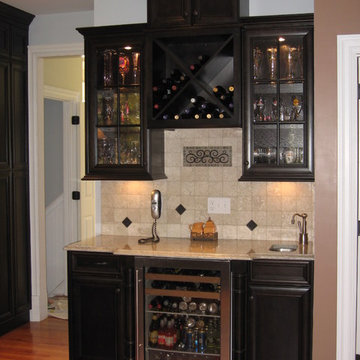
A great wet bar....and beverage fridge, wine storage for the special wine o clock hour. The glass doors show off your special glassware.
Design ideas for a large traditional l-shaped home bar in Bridgeport with an undermount sink, recessed-panel cabinets, dark wood cabinets, granite benchtops, beige splashback, stone tile splashback and medium hardwood floors.
Design ideas for a large traditional l-shaped home bar in Bridgeport with an undermount sink, recessed-panel cabinets, dark wood cabinets, granite benchtops, beige splashback, stone tile splashback and medium hardwood floors.
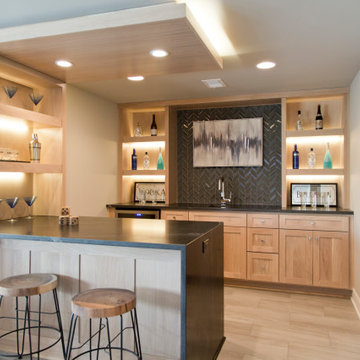
Design ideas for a large galley seated home bar in Kansas City with an undermount sink, recessed-panel cabinets, light wood cabinets, granite benchtops, black splashback, ceramic splashback, light hardwood floors, brown floor and black benchtop.
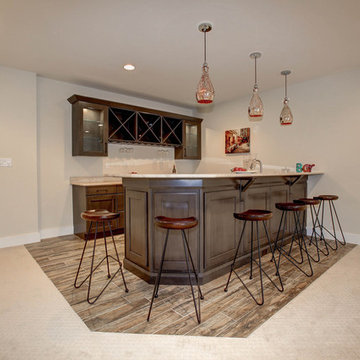
Contemporary basement bar with Kitchen kraft cabinets. Plenty of space to entertain and store all the bar needs for a great party.Brushed gray finished.

The butler pantry allows small appliances to be kept plugged in and on the granite countertop. The drawers contain baking supplies for easy access to the mixer. A metal mesh front drawer keeps onions and potatoes. Also, a dedicated beverage fridge for the main floor of the house.

Un progetto che fonde materiali e colori naturali ad una vista ed una location cittadina, un mix di natura ed urbano, due realtà spesso in contrasto ma che trovano un equilibrio in questo luogo.
Jungle perchè abbiamo volutamente inserito le piante come protagoniste del progetto. Un verde che non solo è ecosostenibile, ma ha poca manutenzione e non crea problematiche funzionali. Le troviamo non solo nei vasi, ma abbiamo creato una sorta di bosco verticale che riempie lo spazio oltre ad avere funzione estetica.
In netto contrasto a tutto questo verde, troviamo uno stile a tratti “Minimal Chic” unito ad un “Industrial”. Li potete riconoscere nell’utilizzo del tessuto per divanetti e sedute, che però hanno una struttura metallica tubolari, in tinta Champagne Semilucido.
Grande attenzione per la privacy, che è stata ricavata creando delle vere e proprie barriere di verde tra i tavoli. Questo progetto infatti ha come obiettivo quello di creare uno spazio rilassante all’interno del caos di una città, una location dove potersi rilassare dopo una giornata di intenso lavoro con una spettacolare vista sulla città.
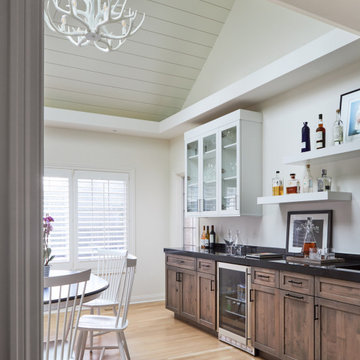
Inspiration for a large transitional single-wall wet bar in Chicago with an undermount sink, recessed-panel cabinets, medium wood cabinets, quartz benchtops, medium hardwood floors, brown floor and black benchtop.
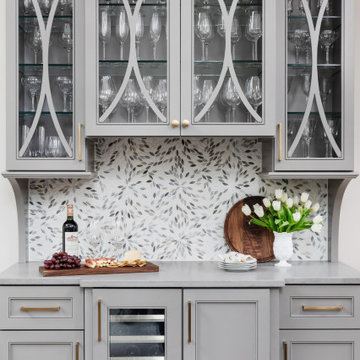
Inspiration for a transitional single-wall home bar in Charlotte with recessed-panel cabinets, grey cabinets, grey splashback, mosaic tile splashback, grey benchtop and no sink.
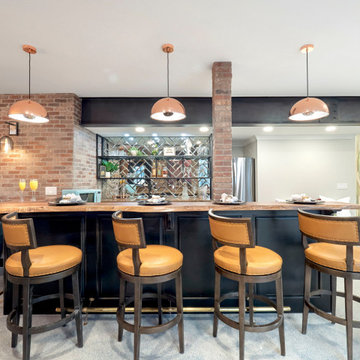
Home Bar Area
Photo of a large eclectic l-shaped seated home bar in Other with an undermount sink, recessed-panel cabinets, black cabinets, wood benchtops, mirror splashback, concrete floors, grey floor and brown benchtop.
Photo of a large eclectic l-shaped seated home bar in Other with an undermount sink, recessed-panel cabinets, black cabinets, wood benchtops, mirror splashback, concrete floors, grey floor and brown benchtop.
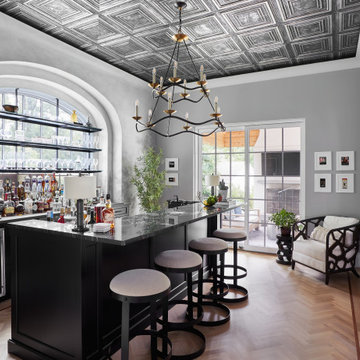
Inspiration for a transitional u-shaped seated home bar in New York with recessed-panel cabinets, black cabinets, marble benchtops, medium hardwood floors, brown floor and multi-coloured benchtop.
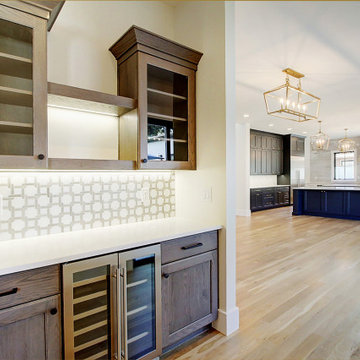
Inspired by the iconic American farmhouse, this transitional home blends a modern sense of space and living with traditional form and materials. Details are streamlined and modernized, while the overall form echoes American nastolgia. Past the expansive and welcoming front patio, one enters through the element of glass tying together the two main brick masses.
The airiness of the entry glass wall is carried throughout the home with vaulted ceilings, generous views to the outside and an open tread stair with a metal rail system. The modern openness is balanced by the traditional warmth of interior details, including fireplaces, wood ceiling beams and transitional light fixtures, and the restrained proportion of windows.
The home takes advantage of the Colorado sun by maximizing the southern light into the family spaces and Master Bedroom, orienting the Kitchen, Great Room and informal dining around the outdoor living space through views and multi-slide doors, the formal Dining Room spills out to the front patio through a wall of French doors, and the 2nd floor is dominated by a glass wall to the front and a balcony to the rear.
As a home for the modern family, it seeks to balance expansive gathering spaces throughout all three levels, both indoors and out, while also providing quiet respites such as the 5-piece Master Suite flooded with southern light, the 2nd floor Reading Nook overlooking the street, nestled between the Master and secondary bedrooms, and the Home Office projecting out into the private rear yard. This home promises to flex with the family looking to entertain or stay in for a quiet evening.
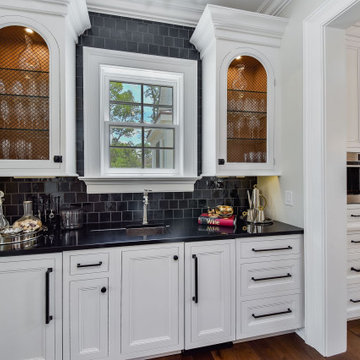
This is an example of a mid-sized traditional single-wall wet bar in Chicago with an undermount sink, white cabinets, quartz benchtops, black splashback, ceramic splashback, dark hardwood floors, black benchtop, recessed-panel cabinets and brown floor.
Home Bar Design Ideas with Recessed-panel Cabinets
8