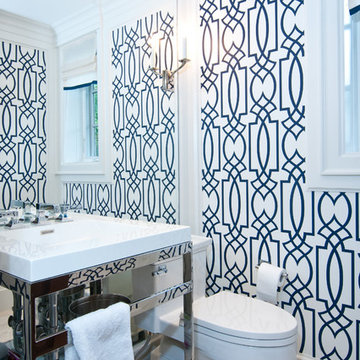Whimsical Wallpaper 6,950 Home Design Photos
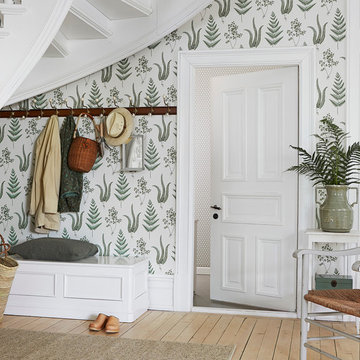
A perfect match in any entryway, this fresh herb wallpaper adds a fun vibe to walls that makes preparing meals much more enjoyable!
Design ideas for a mid-sized country mudroom in Boston with green walls, light hardwood floors, a single front door and a white front door.
Design ideas for a mid-sized country mudroom in Boston with green walls, light hardwood floors, a single front door and a white front door.
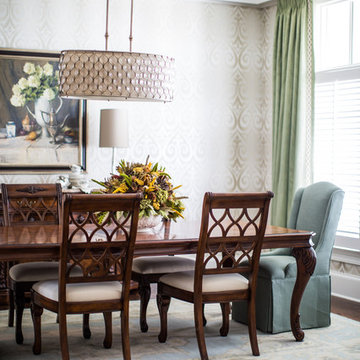
Traditional / Transitional Dining Room with coffered ceiling, champagne & beige patterned wallpaper and glass beaded light fixture. Keeping the dining room interesting by accompanying dining table and wood dining chairs with custom upholstered dining chairs at either ends of the table. Photography by Andrea Behrends.
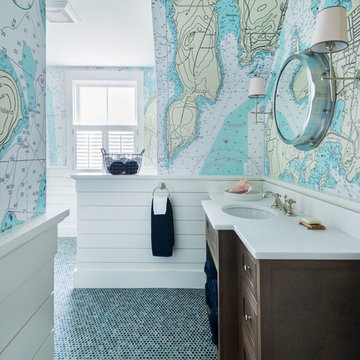
Nat Rea
Architecture by Abby Campbell King
This is an example of a beach style bathroom in Providence with dark wood cabinets, multi-coloured walls, mosaic tile floors, an undermount sink and green floor.
This is an example of a beach style bathroom in Providence with dark wood cabinets, multi-coloured walls, mosaic tile floors, an undermount sink and green floor.
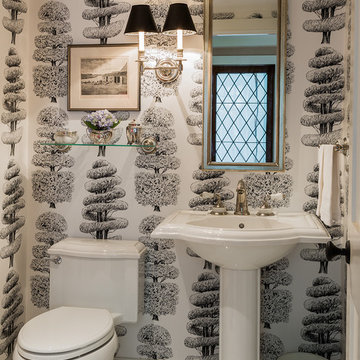
Black and white carry throughout this crisp powder room: black and white marble floor tiles, black and white graphic wallpaper, and a black and white double wall sconce. Elegant white bathroom fixtures, including the pedestal sink, and a long narrow silver framed rectangular mirror bring additional brightness to this small powder room.
WKD’s experience in historic preservation and antique curation restored this gentleman’s farm into a casual, comfortable, livable home for the next chapter in this couple’s lives.
The project included a new family entrance and mud room, new powder room, and opening up some of the rooms for better circulation. While WKD curated the client’s existing collection of art and antiques, refurbishing where necessary, new furnishings were also added to give the home a new lease on life.
Working with older homes, and historic homes, is one of Wilson Kelsey Design’s specialties.
This project was featured on the cover of Design New England's September/October 2013 issue. Read the full article at: http://wilsonkelseydesign.com/wp-content/uploads/2014/12/Heritage-Restored1.pdf
It was also featured in the Sept. issue of Old House Journal, 2016 - article is at http://wilsonkelseydesign.com/wp-content/uploads/2016/08/2016-09-OHJ.pdf
Photo by Michael Lee
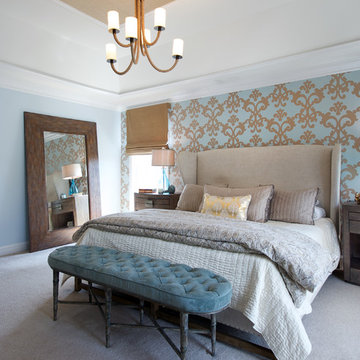
A soft and sophisticated master bedroom retreat with a beachy feel in Alexandria, Va. The soft blue/grey color is soothing and relaxing. We added a grasscloth wallpaper to the tray ceiling to draw attention to the architecture and highlight the rope chandelier. Custom linen draperies add softness and warmth in this large space. A large seating area was warmed and made functional by a custom designed, custom made sectional and storage ottoman. The clients wanted a photo collage for their family photos as the main artwork for this space. Photo by Tinius Photography
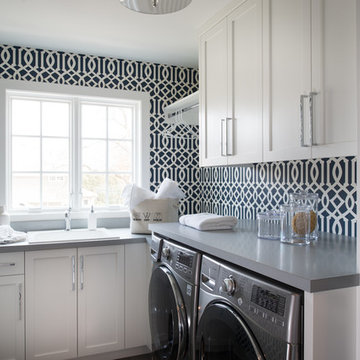
This is an example of a small transitional l-shaped dedicated laundry room in Minneapolis with a drop-in sink, shaker cabinets, white cabinets, multi-coloured walls, a side-by-side washer and dryer and grey benchtop.
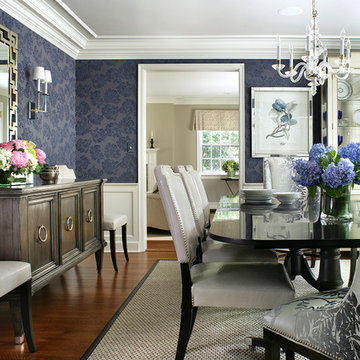
Peter Rymwid
Photo of a large traditional separate dining room in New York with blue walls, dark hardwood floors and no fireplace.
Photo of a large traditional separate dining room in New York with blue walls, dark hardwood floors and no fireplace.
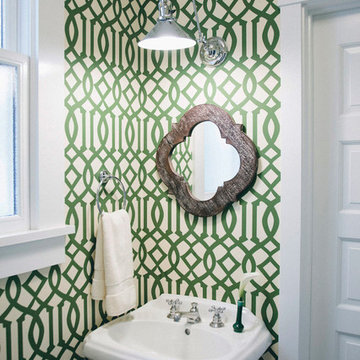
Lynn Bagley
Design ideas for a small transitional powder room in San Francisco with a pedestal sink and green walls.
Design ideas for a small transitional powder room in San Francisco with a pedestal sink and green walls.
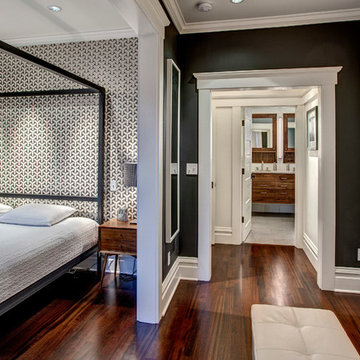
Two smaller bedrooms were combined to create a generous Master Suite with a dressing area and built-in closets. John Wilbanks Photography
Photo of a transitional master bedroom in Seattle with multi-coloured walls and dark hardwood floors.
Photo of a transitional master bedroom in Seattle with multi-coloured walls and dark hardwood floors.
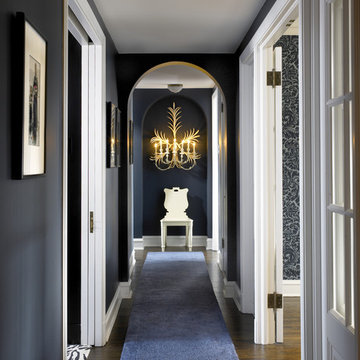
Chicago, IL • Photographs by Tony Soluri
This is an example of an eclectic hallway in Chicago with grey walls and dark hardwood floors.
This is an example of an eclectic hallway in Chicago with grey walls and dark hardwood floors.
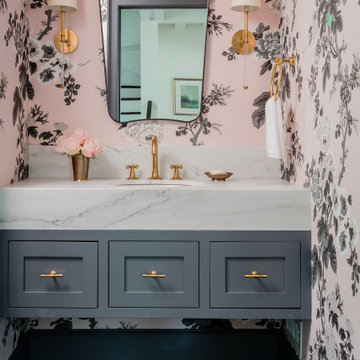
Photo of a mid-sized traditional powder room in Boston with ceramic floors, an undermount sink, marble benchtops, white benchtops, shaker cabinets, grey cabinets, pink walls, black floor, a floating vanity and wallpaper.

Design ideas for a transitional separate dining room in Cleveland with grey walls, dark hardwood floors, brown floor, recessed, decorative wall panelling and wallpaper.
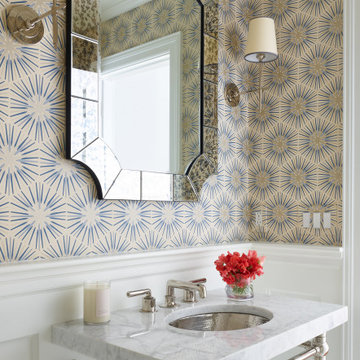
Powder Room, Chestnut Hill, MA
Design ideas for a small transitional powder room in Boston with an undermount sink, white benchtops, multi-coloured tile and multi-coloured walls.
Design ideas for a small transitional powder room in Boston with an undermount sink, white benchtops, multi-coloured tile and multi-coloured walls.
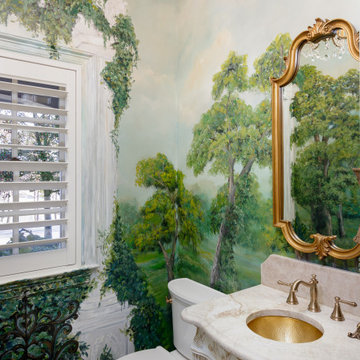
This is an example of a mediterranean powder room in Dallas with raised-panel cabinets, white cabinets, a two-piece toilet, multi-coloured walls, an undermount sink and beige benchtops.
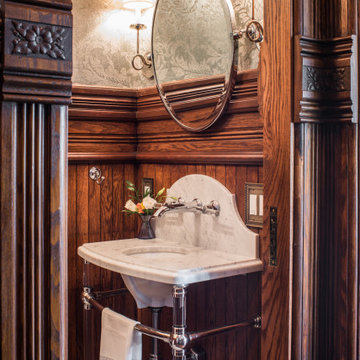
This four-story Victorian revival was amazing to see unfold; from replacing the foundation, building out the 1st floor, hoisting structural steel into place, and upgrading to in-floor radiant heat. This gorgeous “Old Lady” got all the bells and whistles.
This quintessential Victorian presented itself with all the complications imaginable when bringing an early 1900’s home back to life. Our favorite task? The Custom woodwork: hand carving and installing over 200 florets to match historical home details. Anyone would be hard-pressed to see the transitions from existing to new, but we invite you to come and try for yourselves!
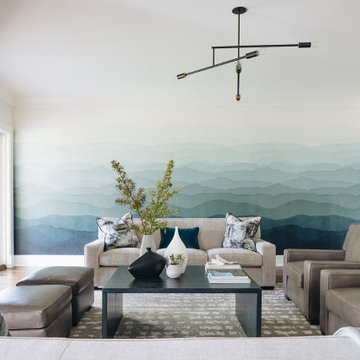
Family Room
Photo of a large transitional living room in Chicago with dark hardwood floors, brown floor, multi-coloured walls and a standard fireplace.
Photo of a large transitional living room in Chicago with dark hardwood floors, brown floor, multi-coloured walls and a standard fireplace.
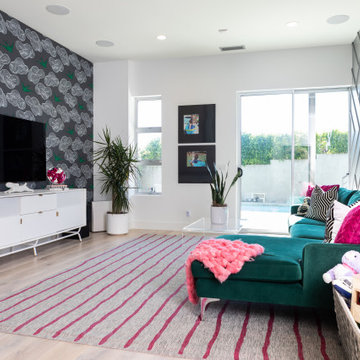
Fun Playful Kids Room
Inspiration for a mid-sized contemporary family room in Orange County with grey walls, light hardwood floors, a wall-mounted tv and beige floor.
Inspiration for a mid-sized contemporary family room in Orange County with grey walls, light hardwood floors, a wall-mounted tv and beige floor.
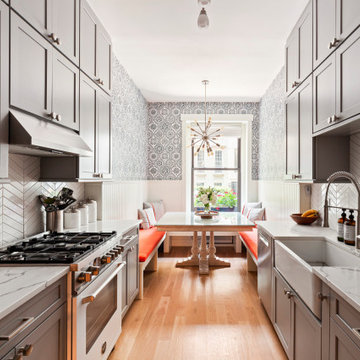
More info about this project can be found here: https://blog.sweeten.com/nyc/duplex-remodel-first-time-renovators/
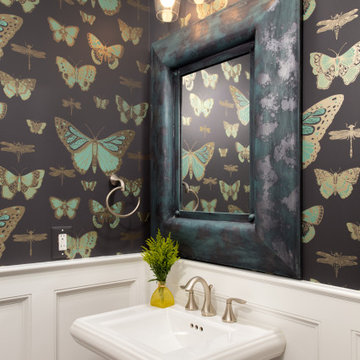
Transitional powder room in DC Metro with multi-coloured walls and a pedestal sink.
Whimsical Wallpaper 6,950 Home Design Photos
2



















