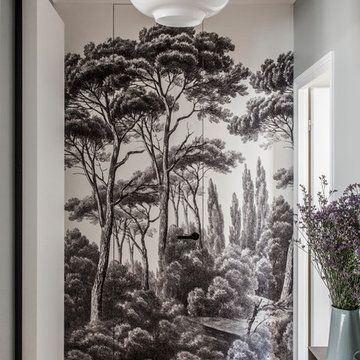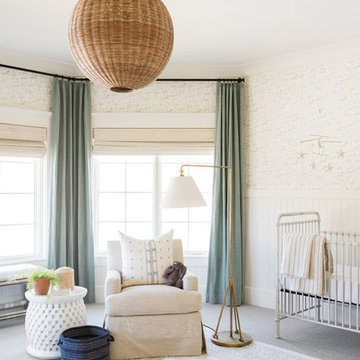Whimsical Wallpaper 6,950 Home Design Photos
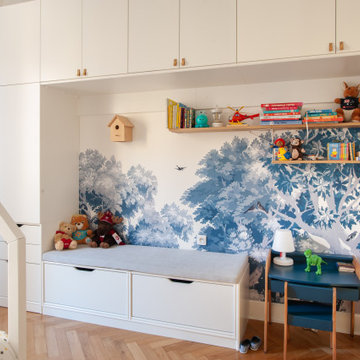
Design ideas for a mid-sized contemporary kids' room for boys in Nice with blue walls, light hardwood floors and beige floor.
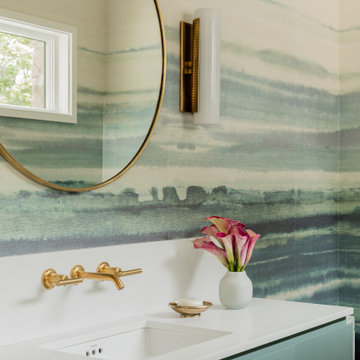
Photo of a contemporary powder room in Boston with flat-panel cabinets, green cabinets, an undermount sink and white benchtops.
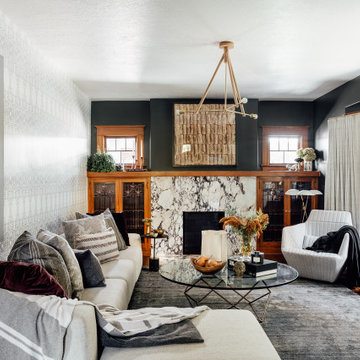
One of the first decisions that we made was to swap the fireplace surround with Violetta marble, wanting a stone with lots of movement and in a color that compliments the warm tone of the home’s wood details. Because the client loves patterns, we paired a small scale pattern in the living room with a larger scale in the entry. We chose a dark color for the remaining walls to ground these layered patterns and allow our modern and mid-century furniture pieces to pop. Because the ceilings aren’t super high, we chose a feature ceiling light to compensate.
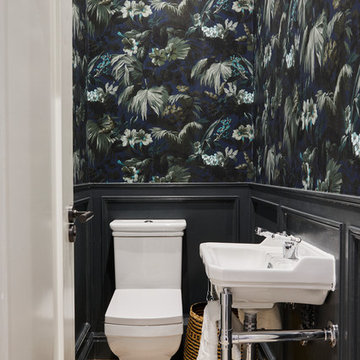
house of hackney wall paper at our recent project in chiswick
Design ideas for a transitional powder room in London with multi-coloured walls, a console sink and beige floor.
Design ideas for a transitional powder room in London with multi-coloured walls, a console sink and beige floor.
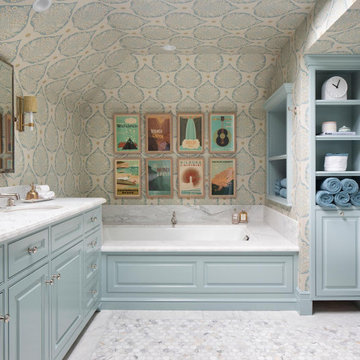
The family living in this shingled roofed home on the Peninsula loves color and pattern. At the heart of the two-story house, we created a library with high gloss lapis blue walls. The tête-à-tête provides an inviting place for the couple to read while their children play games at the antique card table. As a counterpoint, the open planned family, dining room, and kitchen have white walls. We selected a deep aubergine for the kitchen cabinetry. In the tranquil master suite, we layered celadon and sky blue while the daughters' room features pink, purple, and citrine.
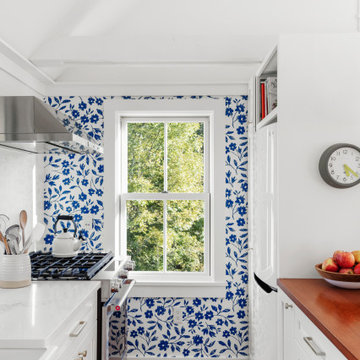
Inspiration for a small country galley kitchen in Boston with a farmhouse sink, white cabinets, quartzite benchtops, white splashback, stainless steel appliances, medium hardwood floors, white benchtop and shaker cabinets.
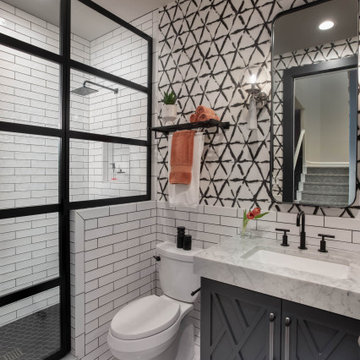
Graphic patterned wallpaper with white subway tile framing out room. White marble mitered countertop with furniture grade charcoal vanity.
Design ideas for a small transitional powder room in Austin with white tile, ceramic tile, marble floors, an undermount sink, marble benchtops, white floor, white benchtops, recessed-panel cabinets, black cabinets, a two-piece toilet and multi-coloured walls.
Design ideas for a small transitional powder room in Austin with white tile, ceramic tile, marble floors, an undermount sink, marble benchtops, white floor, white benchtops, recessed-panel cabinets, black cabinets, a two-piece toilet and multi-coloured walls.
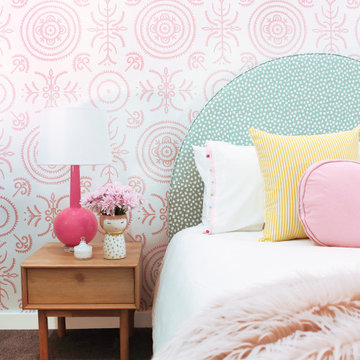
Designing a 10 year old’d bedroom was such a fun project for Kathryn. Her client’s brief was to create a beautiful bedroom that was full of colour and imagination with furnishings that could see her daughter Ava into her teenage years. With a soft gelato colour palette and a mix of patterns in soft coloured fabrics Kathryn created a bedroom that is bright and beautifully styled, just perfect for Ava to enjoy for many years to come.
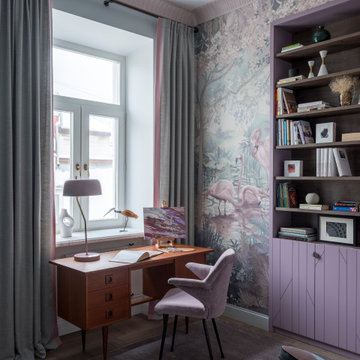
Transitional kids' study room in Moscow with multi-coloured walls, medium hardwood floors and brown floor.
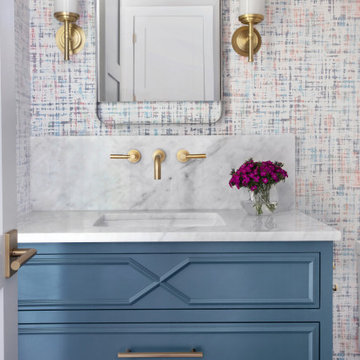
Photo of a transitional powder room in Austin with recessed-panel cabinets, blue cabinets, multi-coloured tile, an undermount sink and white benchtops.
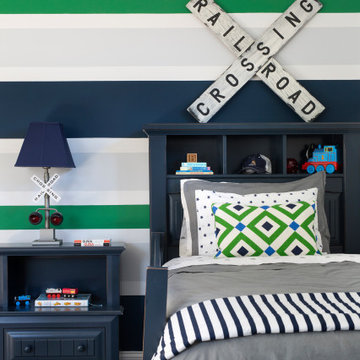
Green and navy railroad-inspired boy's room featuring twin bed with storage head board, nightstand, and table lamp
Photo by Stacy Zarin Goldberg Photography
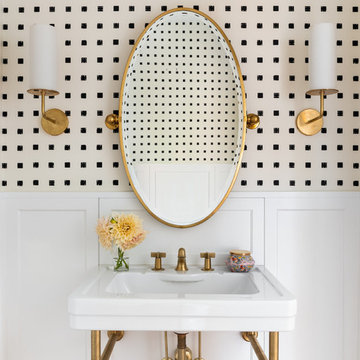
When the homeowners first purchased the 1925 house, it was compartmentalized, outdated, and completely unfunctional for their growing family. Casework designed the owner's previous kitchen and family room and was brought in to lead up the creative direction for the project. Casework teamed up with architect Paul Crowther and brother sister team Ainslie Davis on the addition and remodel of the Colonial.
The existing kitchen and powder bath were demoed and walls expanded to create a new footprint for the home. This created a much larger, more open kitchen and breakfast nook with mudroom, pantry and more private half bath. In the spacious kitchen, a large walnut island perfectly compliments the homes existing oak floors without feeling too heavy. Paired with brass accents, Calcutta Carrera marble countertops, and clean white cabinets and tile, the kitchen feels bright and open - the perfect spot for a glass of wine with friends or dinner with the whole family.
There was no official master prior to the renovations. The existing four bedrooms and one separate bathroom became two smaller bedrooms perfectly suited for the client’s two daughters, while the third became the true master complete with walk-in closet and master bath. There are future plans for a second story addition that would transform the current master into a guest suite and build out a master bedroom and bath complete with walk in shower and free standing tub.
Overall, a light, neutral palette was incorporated to draw attention to the existing colonial details of the home, like coved ceilings and leaded glass windows, that the homeowners fell in love with. Modern furnishings and art were mixed in to make this space an eclectic haven.
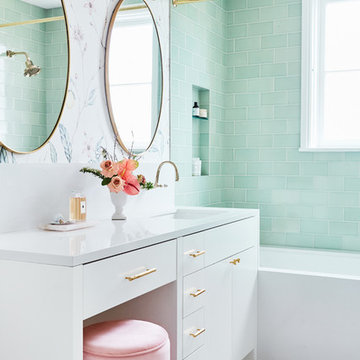
Designed by Banner Day Interiors, these minty green bathroom tiles in a subway pattern add just the right pop of color to this classic-inspired shower. Sample more handmade colors at fireclaytile.com/samples
TILE SHOWN
4x8 Tiles in Celadon
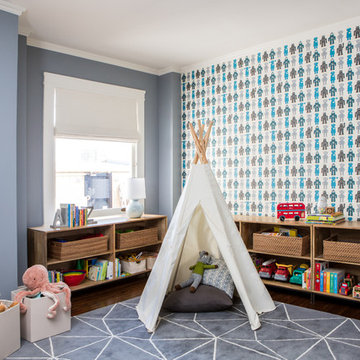
Photo by Tri Nguyen.
Design ideas for a transitional kids' playroom in San Francisco with blue walls, dark hardwood floors and brown floor.
Design ideas for a transitional kids' playroom in San Francisco with blue walls, dark hardwood floors and brown floor.
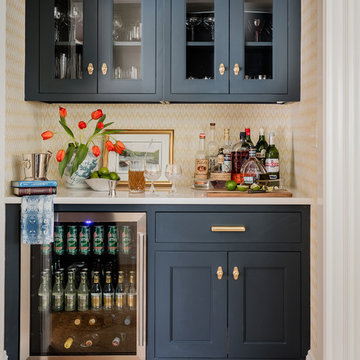
Inspiration for a transitional single-wall home bar in Boston with no sink, glass-front cabinets, blue cabinets, multi-coloured floor and white benchtop.
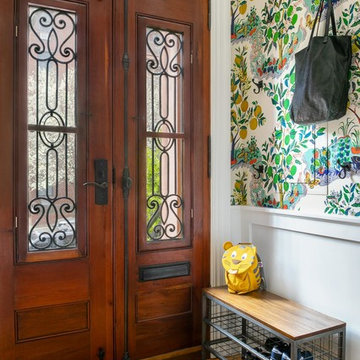
Transitional vestibule in New York with white walls, a double front door, a medium wood front door and yellow floor.
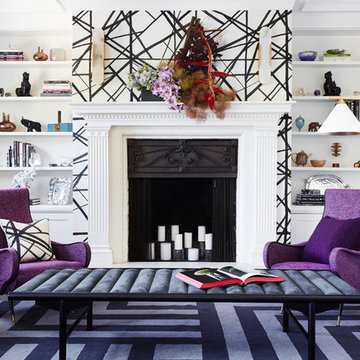
Colin Price Photography
Inspiration for a large eclectic formal enclosed living room in San Francisco with dark hardwood floors, a standard fireplace, a plaster fireplace surround, no tv and multi-coloured walls.
Inspiration for a large eclectic formal enclosed living room in San Francisco with dark hardwood floors, a standard fireplace, a plaster fireplace surround, no tv and multi-coloured walls.
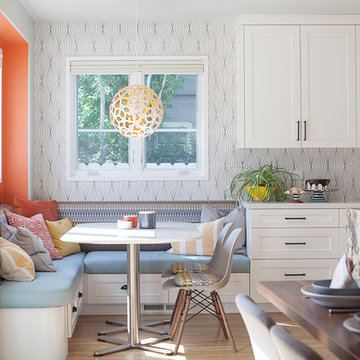
Design ideas for a transitional eat-in kitchen in San Francisco with recessed-panel cabinets, white cabinets, multi-coloured splashback, light hardwood floors, with island and beige floor.
Whimsical Wallpaper 6,950 Home Design Photos
3



















