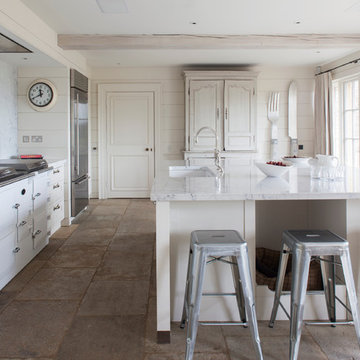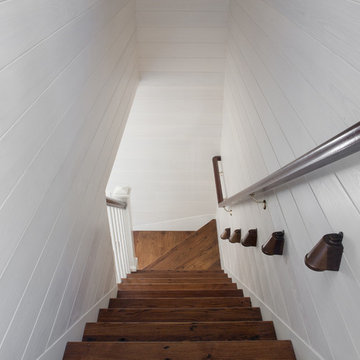Shiplap Walls 3,331 Home Design Photos
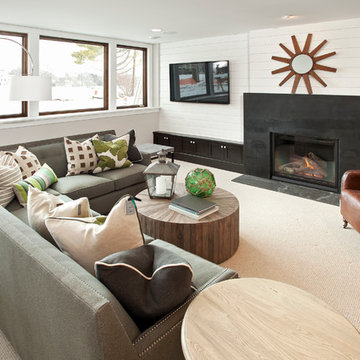
Design ideas for a transitional family room in Minneapolis with a tile fireplace surround.
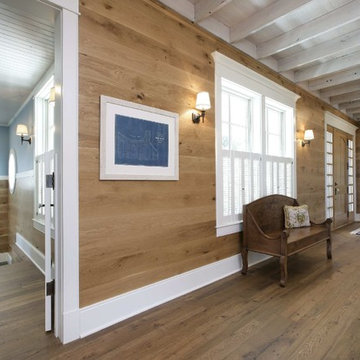
Our Antique Beam Sawn flooring in random widths from 2.5"-6.5". The flooring was stained with 1 part Bona "medium brown" and one part Bona "natural". Then three clear coats of "Bona naturale" to finish. This gorgeous house overlooks Lake Michigan.
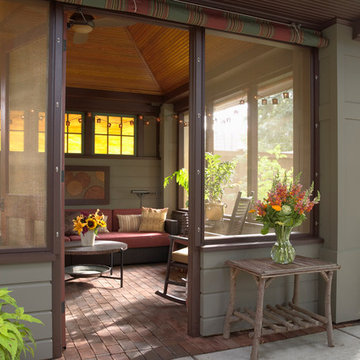
Architecture & Interior Design: David Heide Design Studio -- Photos: Susan Gilmore
Large arts and crafts backyard verandah in Minneapolis with brick pavers.
Large arts and crafts backyard verandah in Minneapolis with brick pavers.
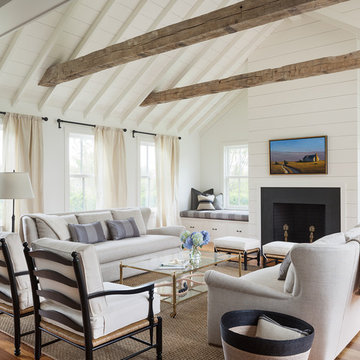
Hanley Development - Builder
Emeritus Development - Architecture
Sam Oberter - Photography
Photo of a country living room in Boston with white walls.
Photo of a country living room in Boston with white walls.
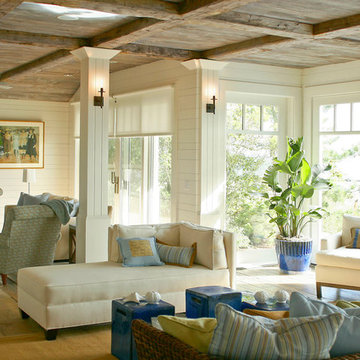
architecture - Beinfield Architecture
In this project, the beans are reclaimed and the ceiling is new wood with a grey stain. The beautiful scones were custom designed for the project. You can contact Surface Techniques in Milford CT who manufactured them. Our wall color Benjamin Moore White Dove.
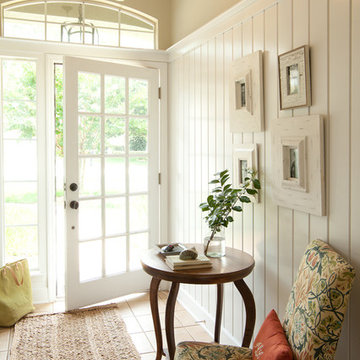
Light filled foyer with 1"x6" pine tongue and groove planking, antique table and parsons chair.
Photo by Scott Smith Photographic
Mid-sized beach style front door in Jacksonville with a glass front door, beige walls, ceramic floors, a single front door and beige floor.
Mid-sized beach style front door in Jacksonville with a glass front door, beige walls, ceramic floors, a single front door and beige floor.
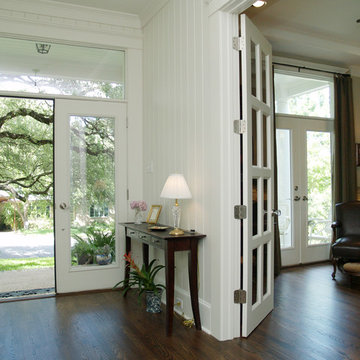
Inspiration for a traditional entryway in Austin with dark hardwood floors, a double front door and a glass front door.
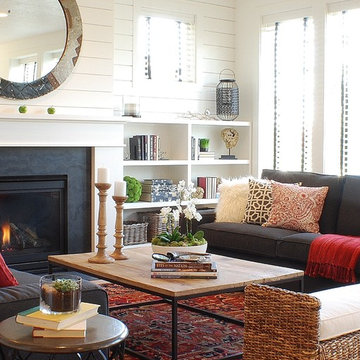
Photo of a small country open concept living room in Boise with white walls and a standard fireplace.
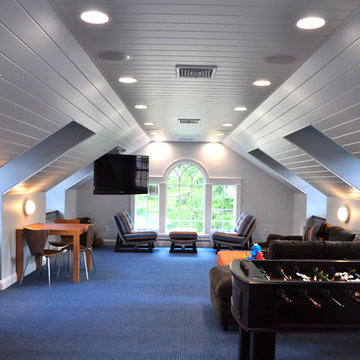
Kids Playroom, Blue, Boys space, toy room, tv room, family room.
Deepdale House LLC
Traditional family room in New York.
Traditional family room in New York.
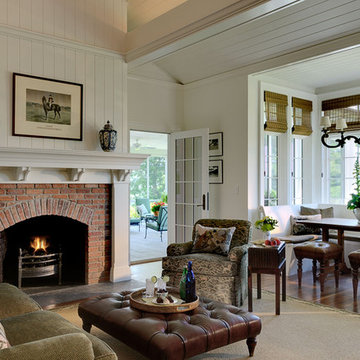
Photography by Rob Karosis
This is an example of a traditional open concept family room in New York with white walls, a standard fireplace and a brick fireplace surround.
This is an example of a traditional open concept family room in New York with white walls, a standard fireplace and a brick fireplace surround.
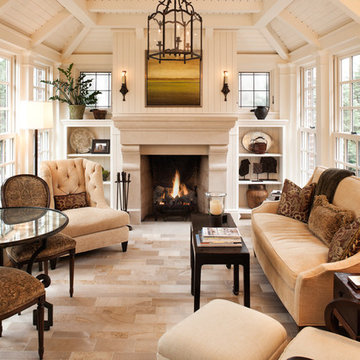
Sunroom after renovation including new vaulted ceiling & limestone fireplace flanked by leaded glass windows
Photos by Landmark Photography
This is an example of a traditional sunroom in Minneapolis with a standard ceiling and beige floor.
This is an example of a traditional sunroom in Minneapolis with a standard ceiling and beige floor.
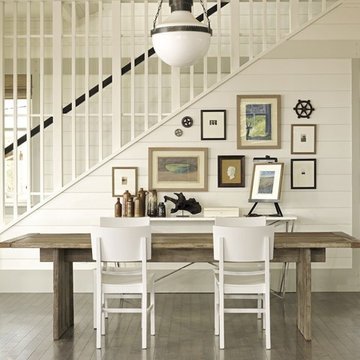
Reprinted from Coastal Modern by Tim Clarke. Copyright © 2012. Photos © 2012 by Noah Webb
Inspiration for a beach style dining room in New York with white walls and dark hardwood floors.
Inspiration for a beach style dining room in New York with white walls and dark hardwood floors.
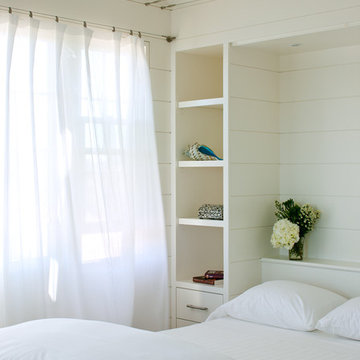
A Murphy bed in the guest bedroom is built into the wall and is flanked by book shelves.
Design ideas for a small beach style guest bedroom in Boston with white walls and light hardwood floors.
Design ideas for a small beach style guest bedroom in Boston with white walls and light hardwood floors.
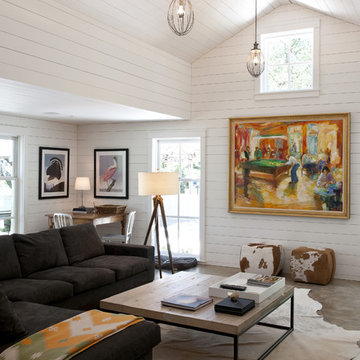
The family room stands where the old carport once stood. We re-used and modified the existing roof structure to create a relief from the otherwise 8'-0" ceilings in this home.
Photo by Casey Woods
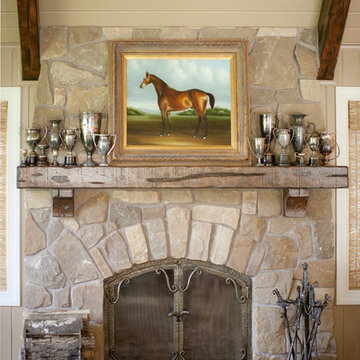
Photography: Shelly Mosman, Photos published in Artful Living Magazine Summer 2011
Inspiration for a traditional family room in Minneapolis with a stone fireplace surround.
Inspiration for a traditional family room in Minneapolis with a stone fireplace surround.
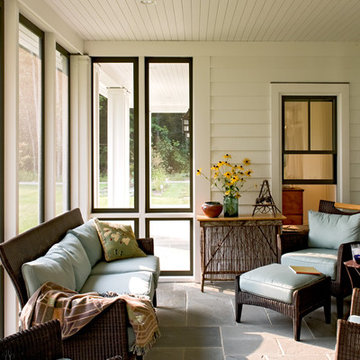
photography by Rob Karosis
This is an example of a country screened-in verandah in Portland Maine.
This is an example of a country screened-in verandah in Portland Maine.
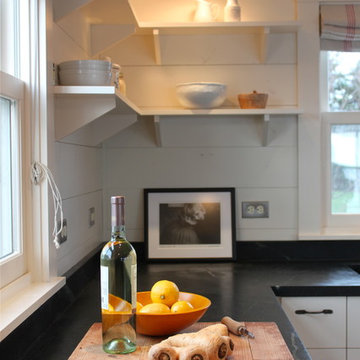
Habor Cottage, www.harborcottagemaine.com, in Martinsville Maine. Renovation by Sheila Narusawa, http://www.sheilanarusawa.com/. Construction by Harbor Builders www.harborbuilders.com. Photography by Justine Hand. For the complete tour see http://designskool.net/harbor-cottage-maine.
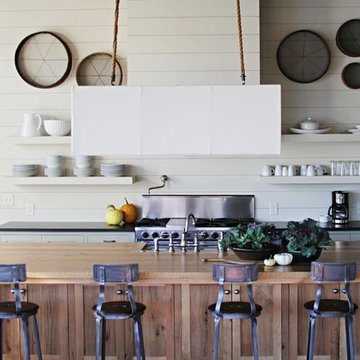
Architect of Record: Summerour & Associates
Interior Designer: Yvonne McFadden
Beach style kitchen in Atlanta with open cabinets, stainless steel appliances, wood benchtops and grey cabinets.
Beach style kitchen in Atlanta with open cabinets, stainless steel appliances, wood benchtops and grey cabinets.
Shiplap Walls 3,331 Home Design Photos
11



















