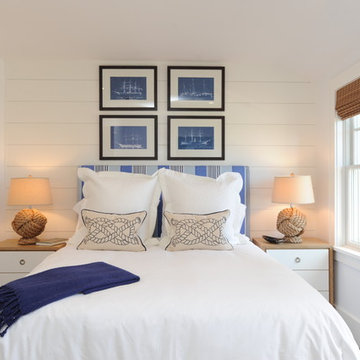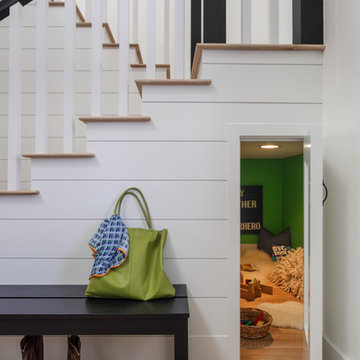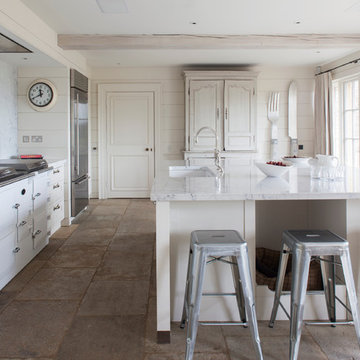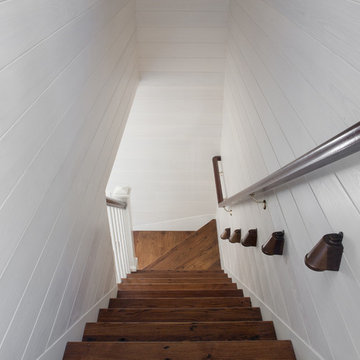Shiplap Walls 3,331 Home Design Photos
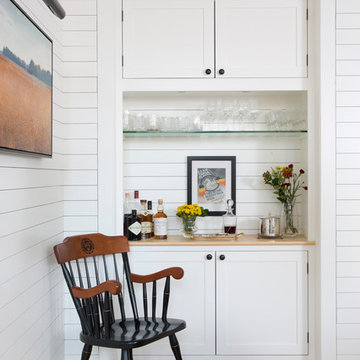
This new residence in Lincoln Park is designed for maximum efficiency of room-to-room layouts and floor-to-floor circulation. With an abundance of natural light, the main floor of kitchen-dining-living is set 10’ above street level and cantilevered out over the ground floor entry. This provides a comfortable separation from the busy activities below, while still connecting the home to the neighborhood.
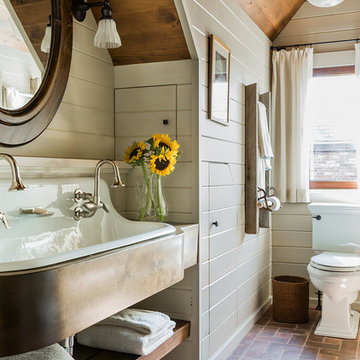
Antique beams make a great sink base for this trough sink by Kohler.
Photography by Michael Lee
Photo of a mid-sized country bathroom in Boston with a trough sink and brick floors.
Photo of a mid-sized country bathroom in Boston with a trough sink and brick floors.
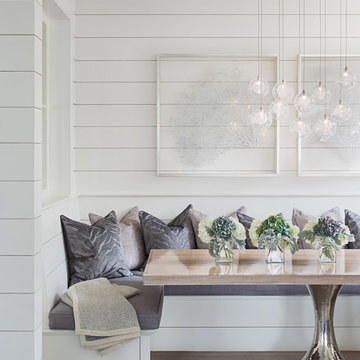
Jonathan Raith Inc. - Builder
Sam Oberter - Photography
Shakuff - Lighting
Inspiration for a contemporary dining room in Boston with white walls.
Inspiration for a contemporary dining room in Boston with white walls.
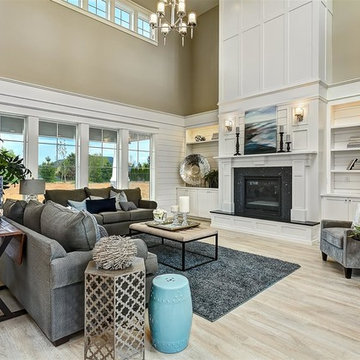
Doug Petersen Photography
Expansive traditional open concept living room in Boise with beige walls, a standard fireplace, light hardwood floors, no tv and a stone fireplace surround.
Expansive traditional open concept living room in Boise with beige walls, a standard fireplace, light hardwood floors, no tv and a stone fireplace surround.
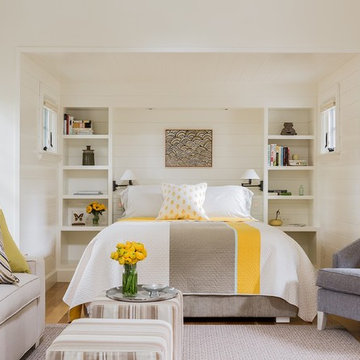
built in bed, striped quilt, shiplap, built in shelves, open shelves, bed alcove, bed nook, gray armchair, white sofa, striped ottoman
Photography by Michael J. Lee
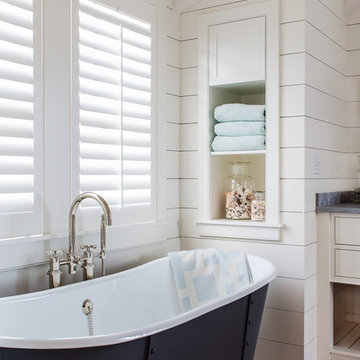
Nantucket Architectural Photography
Inspiration for a large beach style master bathroom in Boston with white cabinets, a freestanding tub, white tile, ceramic tile, white walls, light hardwood floors and open cabinets.
Inspiration for a large beach style master bathroom in Boston with white cabinets, a freestanding tub, white tile, ceramic tile, white walls, light hardwood floors and open cabinets.
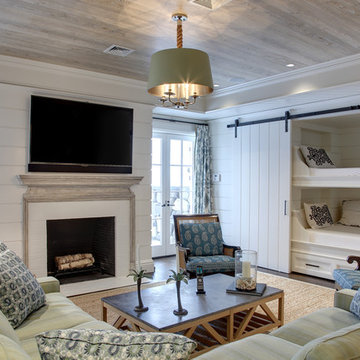
Ship-lap walls and sliding barn doors add a rustic flair to the kid-friendly recreational space.
Design ideas for a large traditional family room in New York with a standard fireplace, a brick fireplace surround, white walls, medium hardwood floors and brown floor.
Design ideas for a large traditional family room in New York with a standard fireplace, a brick fireplace surround, white walls, medium hardwood floors and brown floor.
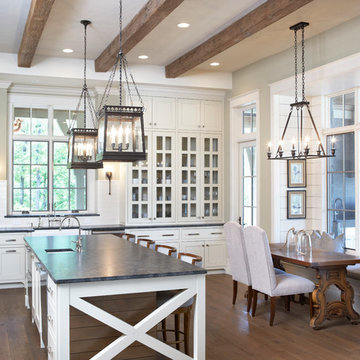
Lake Front Country Estate Kitchen, designed by Tom Markalunas, built by Resort Custom Homes. Photography by Rachael Boling
Inspiration for an expansive traditional l-shaped eat-in kitchen in Other with a farmhouse sink, flat-panel cabinets, white cabinets, granite benchtops, white splashback, subway tile splashback, stainless steel appliances, light hardwood floors and with island.
Inspiration for an expansive traditional l-shaped eat-in kitchen in Other with a farmhouse sink, flat-panel cabinets, white cabinets, granite benchtops, white splashback, subway tile splashback, stainless steel appliances, light hardwood floors and with island.
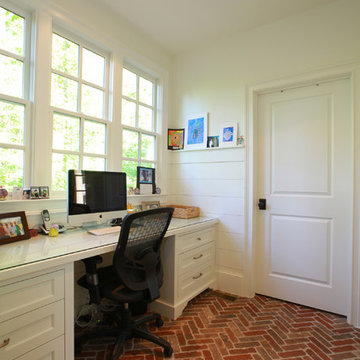
Second office space just off the butler's pantry and laundry room.
Matt Terry, Mega Home Tours
Design ideas for a traditional home office in Atlanta with white walls, brick floors and a built-in desk.
Design ideas for a traditional home office in Atlanta with white walls, brick floors and a built-in desk.
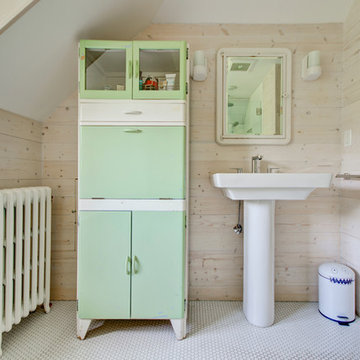
This kitchen and bathroom remodel, designed by Kevin Fischer at Alice Design and Charlotte Cooney of Domestic Arts, realizes the homeowners' vision of a clean, simple and utilitarian space. The home remodel features a new kitchen, bathroom, and living area.
Photography by Mitchell Snyder.
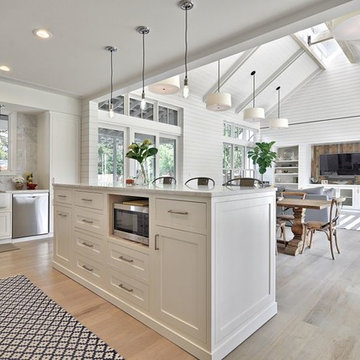
Casey Fry
Inspiration for a country open plan kitchen in Austin with a farmhouse sink, shaker cabinets, white cabinets, marble benchtops, white splashback, stone slab splashback, stainless steel appliances and light hardwood floors.
Inspiration for a country open plan kitchen in Austin with a farmhouse sink, shaker cabinets, white cabinets, marble benchtops, white splashback, stone slab splashback, stainless steel appliances and light hardwood floors.
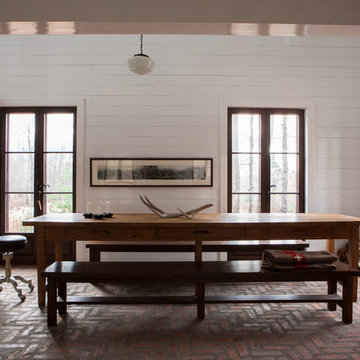
Jean Longpré
This is an example of a large country dining room in Montreal with brick floors and white walls.
This is an example of a large country dining room in Montreal with brick floors and white walls.
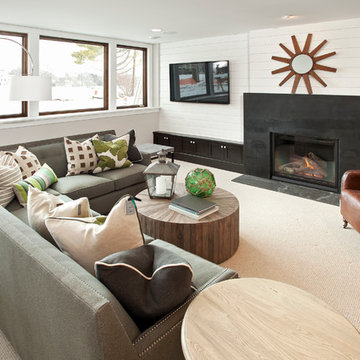
Design ideas for a transitional family room in Minneapolis with a tile fireplace surround.
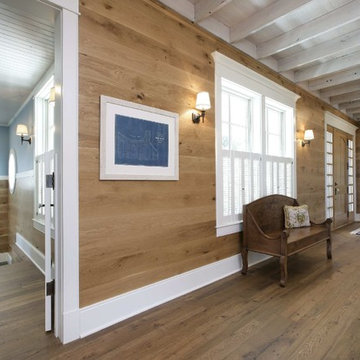
Our Antique Beam Sawn flooring in random widths from 2.5"-6.5". The flooring was stained with 1 part Bona "medium brown" and one part Bona "natural". Then three clear coats of "Bona naturale" to finish. This gorgeous house overlooks Lake Michigan.
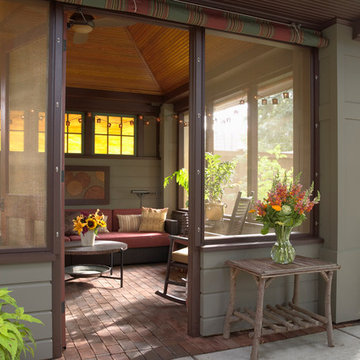
Architecture & Interior Design: David Heide Design Studio -- Photos: Susan Gilmore
Large arts and crafts backyard verandah in Minneapolis with brick pavers.
Large arts and crafts backyard verandah in Minneapolis with brick pavers.
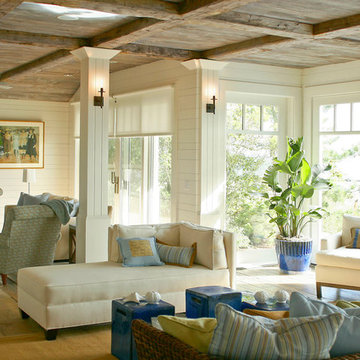
architecture - Beinfield Architecture
In this project, the beans are reclaimed and the ceiling is new wood with a grey stain. The beautiful scones were custom designed for the project. You can contact Surface Techniques in Milford CT who manufactured them. Our wall color Benjamin Moore White Dove.
Shiplap Walls 3,331 Home Design Photos
8



















