Shiplap Walls 3,331 Home Design Photos
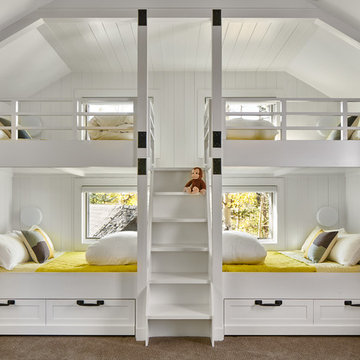
David Patterson Photography
Photo of a mid-sized country gender-neutral kids' bedroom for kids 4-10 years old in Denver with white walls, carpet and grey floor.
Photo of a mid-sized country gender-neutral kids' bedroom for kids 4-10 years old in Denver with white walls, carpet and grey floor.
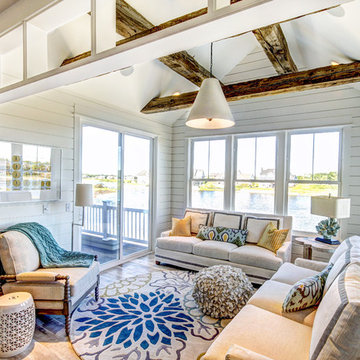
Photos by Kaity
Beach style sunroom in Grand Rapids with a standard ceiling and brown floor.
Beach style sunroom in Grand Rapids with a standard ceiling and brown floor.
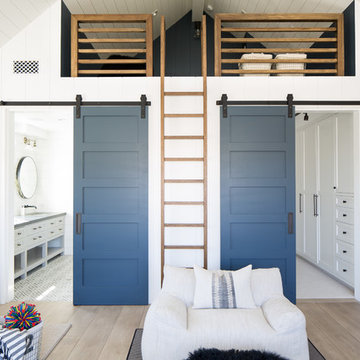
Ryan Garvin
This is an example of a beach style gender-neutral kids' bedroom in Orange County with white walls, medium hardwood floors and brown floor.
This is an example of a beach style gender-neutral kids' bedroom in Orange County with white walls, medium hardwood floors and brown floor.
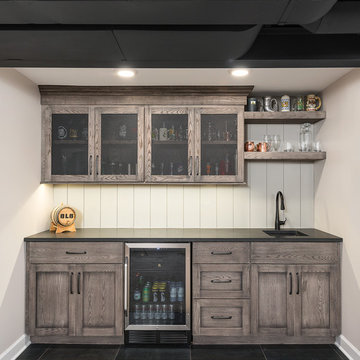
Picture Perfect House
Inspiration for a mid-sized transitional single-wall wet bar in Chicago with white splashback, timber splashback, black floor, black benchtop, medium wood cabinets, an undermount sink, recessed-panel cabinets, soapstone benchtops and slate floors.
Inspiration for a mid-sized transitional single-wall wet bar in Chicago with white splashback, timber splashback, black floor, black benchtop, medium wood cabinets, an undermount sink, recessed-panel cabinets, soapstone benchtops and slate floors.
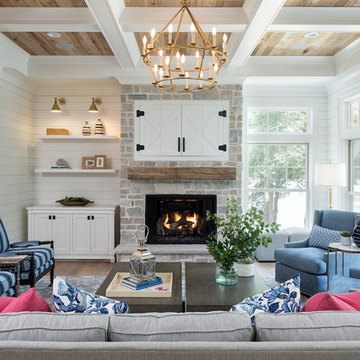
Landmark Photography
Inspiration for a beach style living room in Minneapolis with white walls, a standard fireplace, a stone fireplace surround and a concealed tv.
Inspiration for a beach style living room in Minneapolis with white walls, a standard fireplace, a stone fireplace surround and a concealed tv.
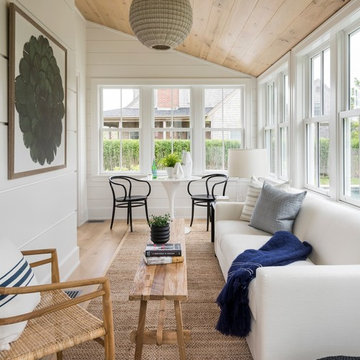
Mid-sized beach style sunroom in Providence with light hardwood floors, a standard ceiling, beige floor and no fireplace.
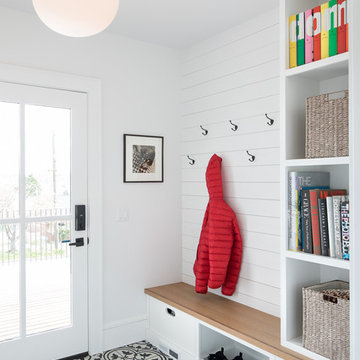
Inspiration for a country mudroom in Seattle with white walls, a single front door, a glass front door and multi-coloured floor.
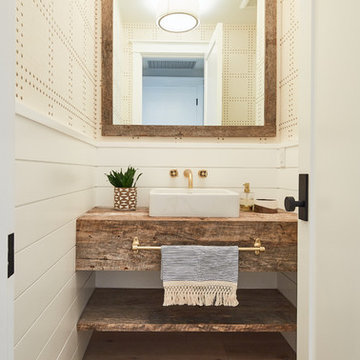
Jason Cook
Inspiration for a beach style powder room in Los Angeles with beige walls, medium hardwood floors, a vessel sink, wood benchtops, brown floor and brown benchtops.
Inspiration for a beach style powder room in Los Angeles with beige walls, medium hardwood floors, a vessel sink, wood benchtops, brown floor and brown benchtops.
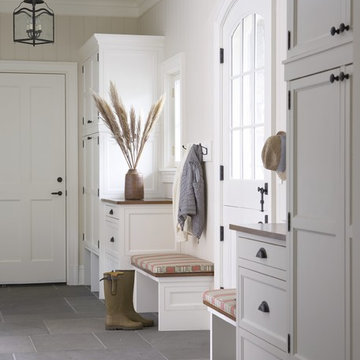
Mudroom with Dutch Door, bluestone floor, and built-in cabinets. "Best Mudroom" by the 2020 Westchester Magazine Home Design Awards: https://westchestermagazine.com/design-awards-homepage/
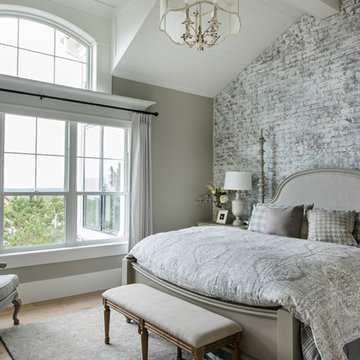
This is an example of a transitional master bedroom in Denver with grey walls, medium hardwood floors and brown floor.
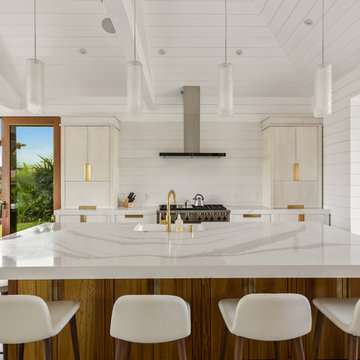
This breathtaking kitchen was designed for entertaining. The large kitchen island is teak and features a Brittanicca Cambria countertop with a flawless waterfall edge. The 48" gas wolf range is practically a work of art framed by a modern stainless steel range hood and by the quartz panels that meld seamlessly with the wood paneling through out the great room. The modern white cabinets are punctuated with the use of built-in custom gold hardware. The vaulted ceilings create an airy and bright space which is complimented by the use of glass pendants above the bar. The gray porcelain tile flooring used through out the home flows outside to the lanai and entry to punctuate the indoor outdoor design.
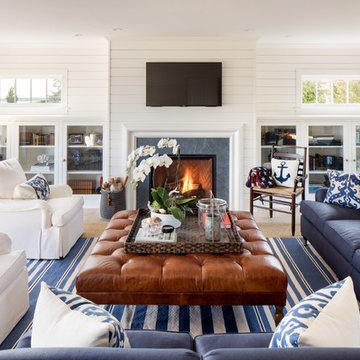
Inspiration for a large beach style open concept family room in New York with white walls, a standard fireplace, a wall-mounted tv, light hardwood floors and a tile fireplace surround.
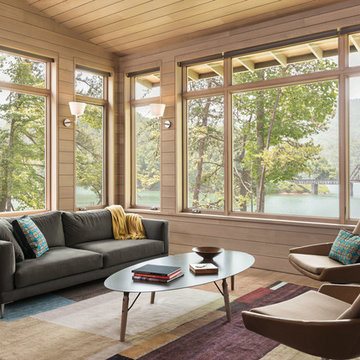
The Fontana Bridge residence is a mountain modern lake home located in the mountains of Swain County. The LEED Gold home is mountain modern house designed to integrate harmoniously with the surrounding Appalachian mountain setting. The understated exterior and the thoughtfully chosen neutral palette blend into the topography of the wooded hillside.
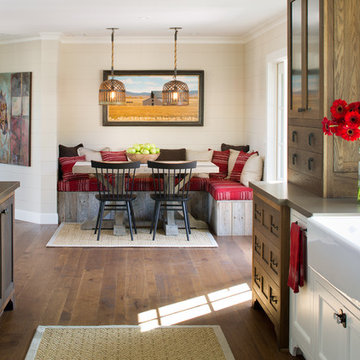
Jim Brady Architectural Photography
Inspiration for a country galley eat-in kitchen in San Diego with medium wood cabinets, a farmhouse sink, dark hardwood floors and shaker cabinets.
Inspiration for a country galley eat-in kitchen in San Diego with medium wood cabinets, a farmhouse sink, dark hardwood floors and shaker cabinets.
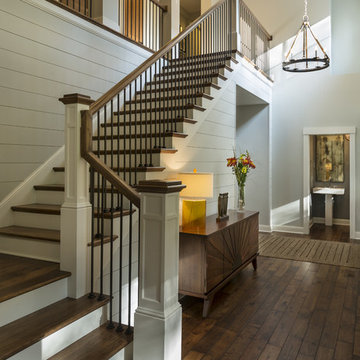
General Contractor: Hagstrom Builders | Photos: Corey Gaffer Photography
This is an example of a transitional wood l-shaped staircase in Minneapolis with painted wood risers.
This is an example of a transitional wood l-shaped staircase in Minneapolis with painted wood risers.
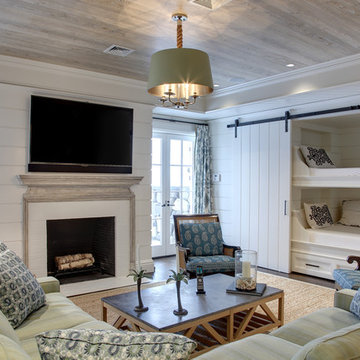
Ship-lap walls and sliding barn doors add a rustic flair to the kid-friendly recreational space.
Design ideas for a large traditional family room in New York with a standard fireplace, a brick fireplace surround, white walls, medium hardwood floors and brown floor.
Design ideas for a large traditional family room in New York with a standard fireplace, a brick fireplace surround, white walls, medium hardwood floors and brown floor.
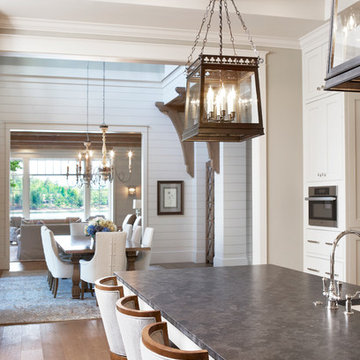
Lake Front Country Estate Kitchen, designed by Tom Markalunas, built by Resort Custom Homes. Photography by Rachael Boling.
Design ideas for an expansive traditional l-shaped eat-in kitchen in Other with an undermount sink, flat-panel cabinets, white cabinets, granite benchtops, stainless steel appliances, light hardwood floors and with island.
Design ideas for an expansive traditional l-shaped eat-in kitchen in Other with an undermount sink, flat-panel cabinets, white cabinets, granite benchtops, stainless steel appliances, light hardwood floors and with island.
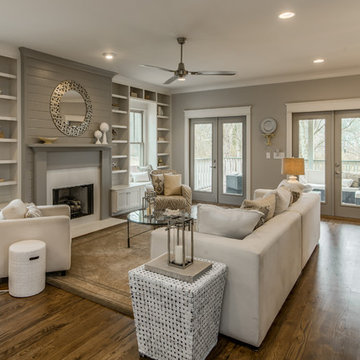
Inspiration for a mid-sized transitional formal open concept living room in Nashville with grey walls, medium hardwood floors, a standard fireplace and no tv.
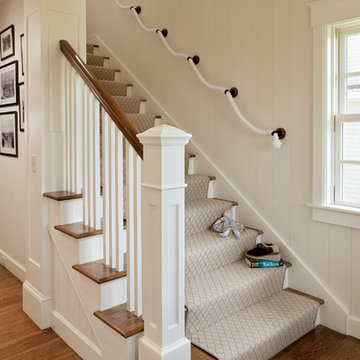
Photo of a mid-sized beach style wood straight staircase in Providence with painted wood risers.
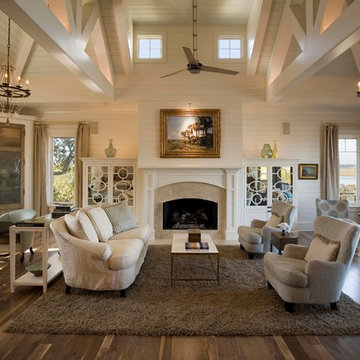
Photo by: Warren Lieb
Expansive transitional living room in Charleston with white walls and a standard fireplace.
Expansive transitional living room in Charleston with white walls and a standard fireplace.
Shiplap Walls 3,331 Home Design Photos
2


















