Statement Tile 7,180 Home Design Photos
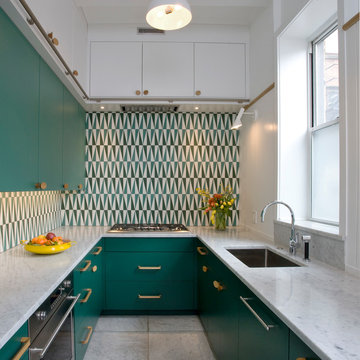
This is an example of a contemporary u-shaped kitchen in Chicago with flat-panel cabinets, no island, an undermount sink, green cabinets, multi-coloured splashback, stainless steel appliances, white floor and white benchtop.
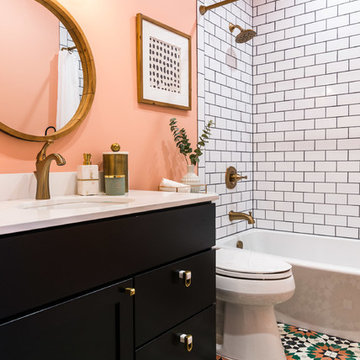
We didn’t want the floor to be the cool thing in the room that steals the show, so we picked an interesting color and painted the ceiling as well. This bathroom invites you to look up and down equally.
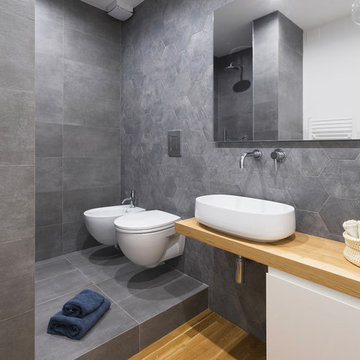
Inspiration for a modern 3/4 bathroom in Florence with flat-panel cabinets, white cabinets, an alcove shower, a wall-mount toilet, grey walls, light hardwood floors, a vessel sink, wood benchtops, beige floor, an open shower and beige benchtops.
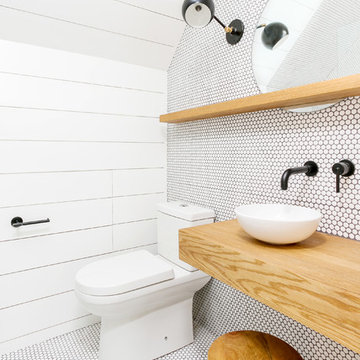
Photography by Colin Grey Voigt
Inspiration for a contemporary bathroom in Charleston with white tile, mosaic tile, white walls, mosaic tile floors, a vessel sink, wood benchtops, white floor and brown benchtops.
Inspiration for a contemporary bathroom in Charleston with white tile, mosaic tile, white walls, mosaic tile floors, a vessel sink, wood benchtops, white floor and brown benchtops.
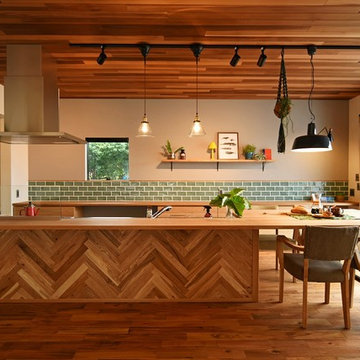
Inspiration for an asian galley eat-in kitchen in Other with flat-panel cabinets, medium wood cabinets, wood benchtops, green splashback, subway tile splashback, medium hardwood floors, with island, brown floor and beige benchtop.
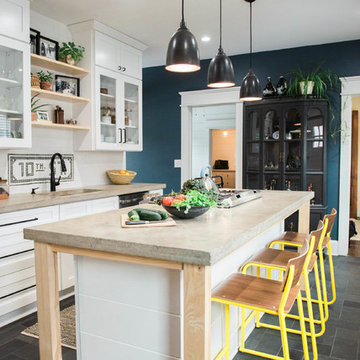
Kitchen Renovation, concrete countertops, herringbone slate flooring, and open shelving over the sink make the space cozy and functional. Handmade mosaic behind the sink that adds character to the home.
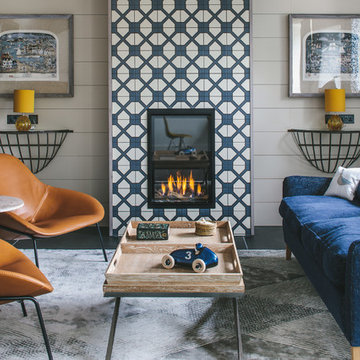
This was a lovely 19th century cottage on the outside, but the interior had been stripped of any original features. We didn't want to create a pastiche of a traditional Cornish cottage. But we incorporated an authentic feel by using local materials like Delabole Slate, local craftsmen to build the amazing feature staircase and local cabinetmakers to make the bespoke kitchen and TV storage unit. This gave the once featureless interior some personality. We had a lucky find in the concealed roof space. We found three original roof trusses and our talented contractor found a way of showing them off. In addition to doing the interior design, we also project managed this refurbishment.
Brett Charles Photography
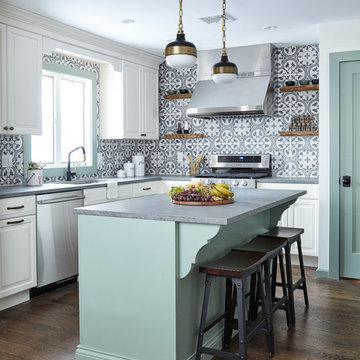
Photo of a country l-shaped kitchen in New York with an undermount sink, raised-panel cabinets, white cabinets, ceramic splashback, stainless steel appliances, dark hardwood floors, with island and grey benchtop.
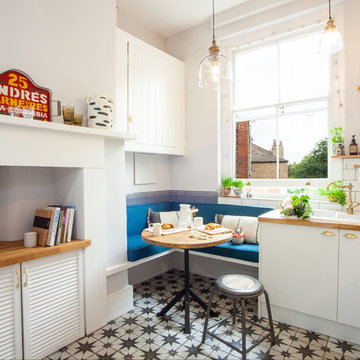
Design ideas for a small eclectic l-shaped kitchen in London with flat-panel cabinets, white cabinets, a drop-in sink, white splashback, subway tile splashback, no island and multi-coloured floor.
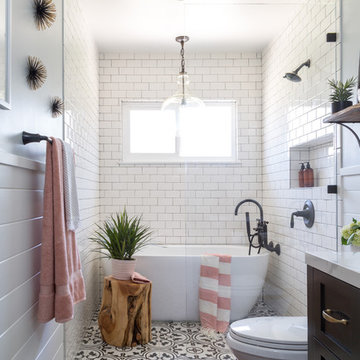
Photo of a country master wet room bathroom in Los Angeles with shaker cabinets, black cabinets, a freestanding tub, a two-piece toilet, white tile, subway tile, white walls, cement tiles and an open shower.
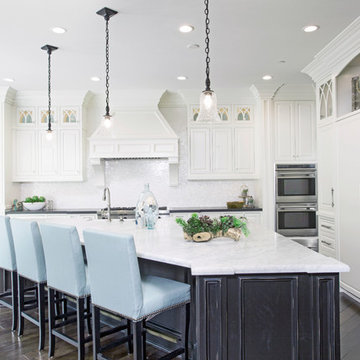
Photo of a beach style l-shaped eat-in kitchen in Orange County with a farmhouse sink, raised-panel cabinets, white cabinets, marble benchtops, white splashback, mosaic tile splashback, stainless steel appliances, dark hardwood floors, with island and brown floor.
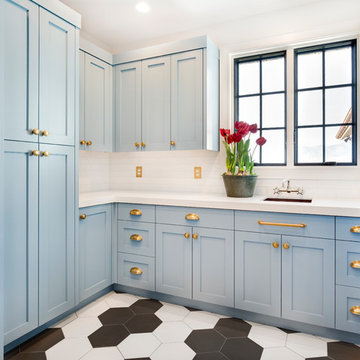
Meagan Larsen Photography
Photo of a transitional u-shaped utility room in Salt Lake City with blue cabinets, white walls, a stacked washer and dryer, multi-coloured floor, an undermount sink, shaker cabinets and white benchtop.
Photo of a transitional u-shaped utility room in Salt Lake City with blue cabinets, white walls, a stacked washer and dryer, multi-coloured floor, an undermount sink, shaker cabinets and white benchtop.
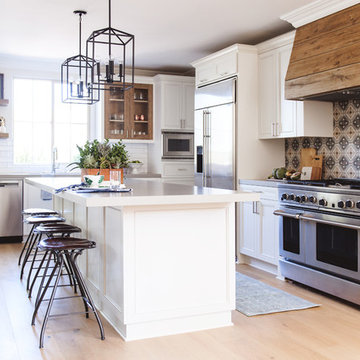
Savvy interiors
Country l-shaped kitchen in San Diego with recessed-panel cabinets, beige cabinets, white splashback, subway tile splashback, stainless steel appliances, light hardwood floors and with island.
Country l-shaped kitchen in San Diego with recessed-panel cabinets, beige cabinets, white splashback, subway tile splashback, stainless steel appliances, light hardwood floors and with island.
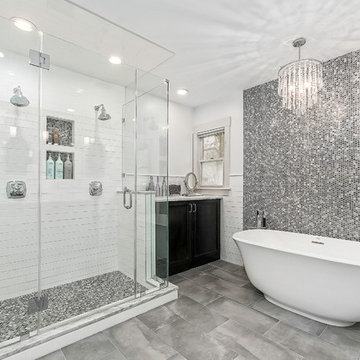
Inspiration for a transitional master bathroom in Columbus with recessed-panel cabinets, black cabinets, a freestanding tub, a double shower, black and white tile, gray tile, white walls, grey floor, a hinged shower door, mosaic tile, porcelain floors, a niche and a shower seat.
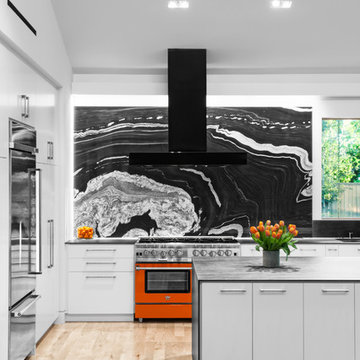
Design ideas for a midcentury l-shaped kitchen in Houston with an undermount sink, flat-panel cabinets, grey cabinets, black splashback, stone slab splashback, stainless steel appliances, light hardwood floors, with island and beige floor.
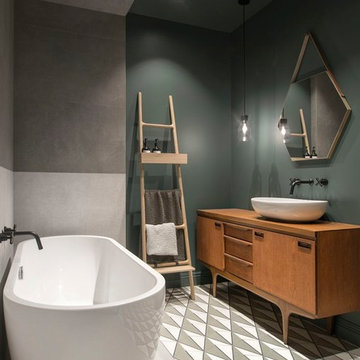
INT2 architecture
Photo of a large scandinavian master bathroom in Saint Petersburg with a freestanding tub, green walls, cement tiles, a vessel sink, wood benchtops, multi-coloured floor, medium wood cabinets, gray tile, porcelain tile, flat-panel cabinets and brown benchtops.
Photo of a large scandinavian master bathroom in Saint Petersburg with a freestanding tub, green walls, cement tiles, a vessel sink, wood benchtops, multi-coloured floor, medium wood cabinets, gray tile, porcelain tile, flat-panel cabinets and brown benchtops.
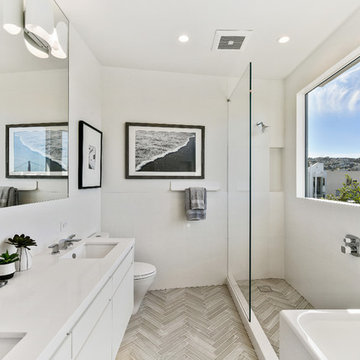
Open Homes Photography
Design ideas for a contemporary master wet room bathroom in San Francisco with flat-panel cabinets, white cabinets, a corner tub, a one-piece toilet, white tile, white walls, an undermount sink, grey floor and an open shower.
Design ideas for a contemporary master wet room bathroom in San Francisco with flat-panel cabinets, white cabinets, a corner tub, a one-piece toilet, white tile, white walls, an undermount sink, grey floor and an open shower.
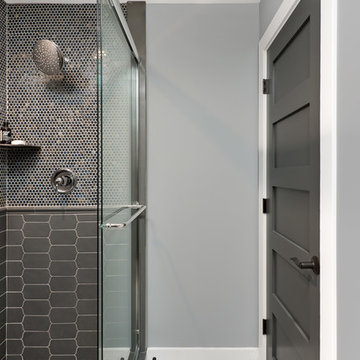
Marina Storm
This is an example of a transitional bathroom in Chicago with a corner shower, brown tile, gray tile, mosaic tile, grey walls, beige floor and a sliding shower screen.
This is an example of a transitional bathroom in Chicago with a corner shower, brown tile, gray tile, mosaic tile, grey walls, beige floor and a sliding shower screen.
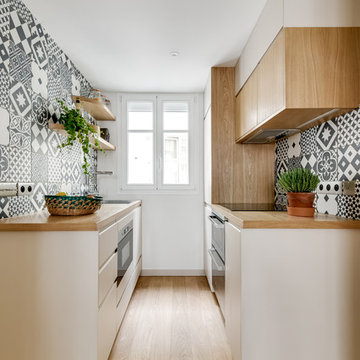
shoootin
This is an example of a scandinavian galley kitchen in Paris with flat-panel cabinets, white cabinets, wood benchtops, multi-coloured splashback, cement tile splashback, black appliances, light hardwood floors, no island and beige floor.
This is an example of a scandinavian galley kitchen in Paris with flat-panel cabinets, white cabinets, wood benchtops, multi-coloured splashback, cement tile splashback, black appliances, light hardwood floors, no island and beige floor.
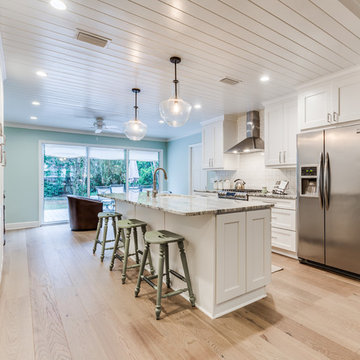
Design ideas for a beach style galley separate kitchen in Jacksonville with shaker cabinets, white cabinets, white splashback, subway tile splashback, stainless steel appliances, light hardwood floors, with island and beige floor.
Statement Tile 7,180 Home Design Photos
6


















