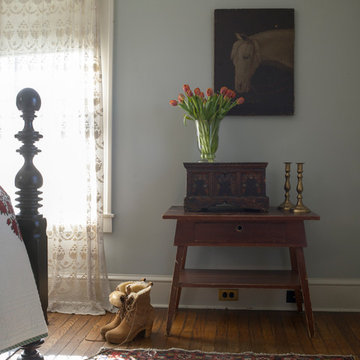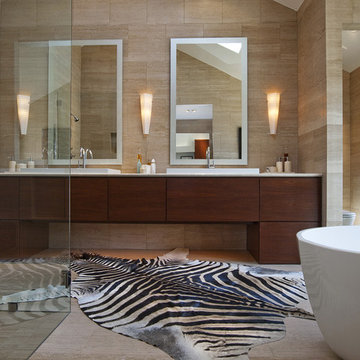Animal Prints 2,319 Home Design Photos
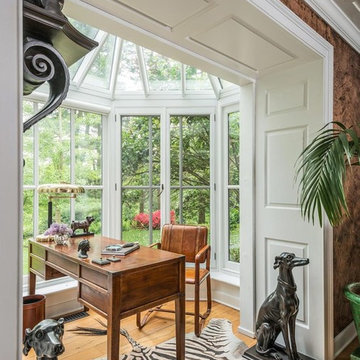
History, revived. An early 19th century Dutch farmstead, nestled in the hillside of Bucks County, Pennsylvania, offered a storied canvas on which to layer replicated additions and contemporary components. Endowed with an extensive art collection, the house and barn serve as a platform for aesthetic appreciation in all forms.
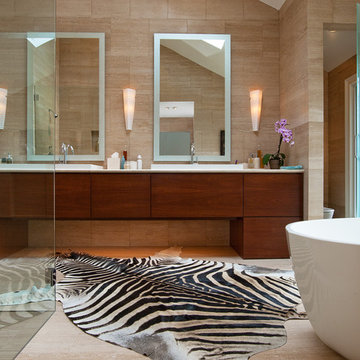
Inspiration for a large modern master bathroom in Atlanta with a freestanding tub, flat-panel cabinets, dark wood cabinets, a corner shower, beige tile, porcelain tile, beige walls, porcelain floors, a drop-in sink and limestone benchtops.
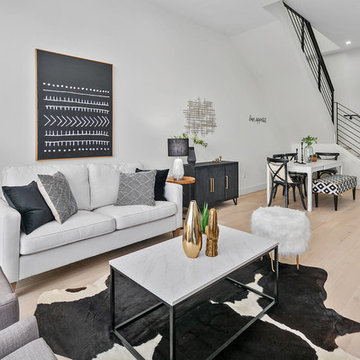
Photo Credit Jenn Smira
Design ideas for a scandinavian formal open concept living room in DC Metro with white walls, light hardwood floors and no fireplace.
Design ideas for a scandinavian formal open concept living room in DC Metro with white walls, light hardwood floors and no fireplace.
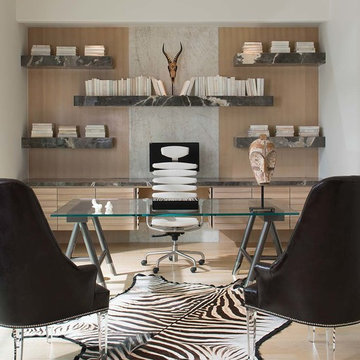
Inspiration for a mid-sized contemporary home office in Dallas with a library, no fireplace, a freestanding desk, beige floor, white walls and light hardwood floors.
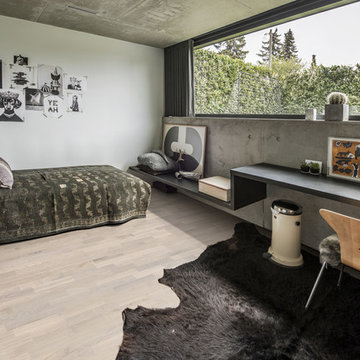
Shown: Kährs Lumen Rime wood flooring
Kährs have launched two new ultra-matt wood flooring collections, Lux and Lumen. Recently winning Gold for 'Best Flooring' at the 2017 House Beautiful Awards, Kährs' Lux collection includes nine one-strip plank format designs in an array of natural colours, which are mirrored in Lumen's three-strip designs.
The new surface treatment applied to the designs is non reflective; enhancing the colour and beauty of real wood, whilst giving a silky, yet strong shield against wear and tear.
Emanuel Lidberg, Head of Design at Kährs Group, says,
“Lux and Lumen have been developed for design-led interiors, with abundant natural light, for example with floor-to-ceiling glazing. Traditional lacquer finishes reflect light which distracts from the floor’s appearance. Our new, ultra-matt finish minimizes reflections so that the wood’s natural grain and tone can be appreciated to the full."
The contemporary Lux Collection features nine floors spanning from the milky white "Ash Air" to the earthy, deep-smoked "Oak Terra". Kährs' Lumen Collection offers mirrored three strip and two-strip designs to complement Lux, or offer an alternative interior look. All designs feature a brushed effect, accentuating the natural grain of the wood. All floors feature Kährs' multi-layered construction, with a surface layer of oak or ash.
This engineered format is eco-friendly, whilst also making the floors more stable, and ideal for use with underfloor heating systems. Matching accessories, including mouldings, skirting and handmade stairnosing are also available for the new designs.
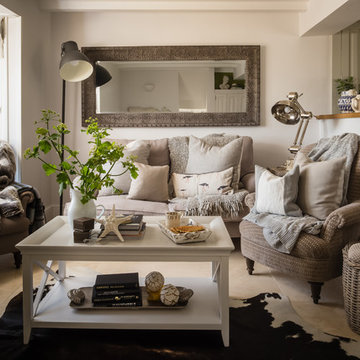
Unique Homestays
Small beach style enclosed living room in Dorset with beige floor.
Small beach style enclosed living room in Dorset with beige floor.
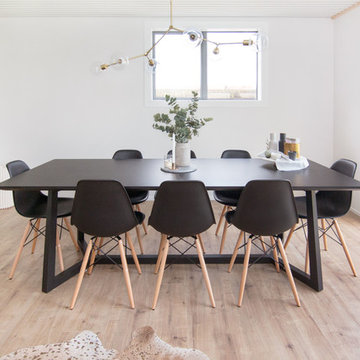
Vitality Laminate is the perfect choice for this young couple's home. The floor provides the realistic look of real timber while providing a durable, scratch resistant, long-lasting floor.
Range: Vitality Lungo (Laminate Planks)
Colour: Taylor Oak
Dimensions: 238mm W x 8mm H x 2.039m L
Warranty: 20 Years Residential | 7 Years Commercial
Photography: Forté
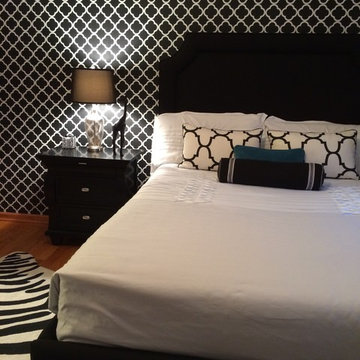
The bold, black and white wallpaper gives a distinctive flair to this guest bedroom. The headboard was oversized to add drama to the room, and the zebra rug was a nod to the homeowner's beloved brother, who loved animals.
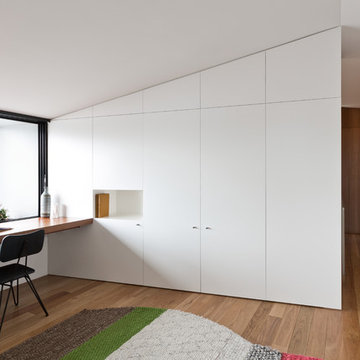
Photo of a contemporary home office in Sydney with white walls, medium hardwood floors and a built-in desk.
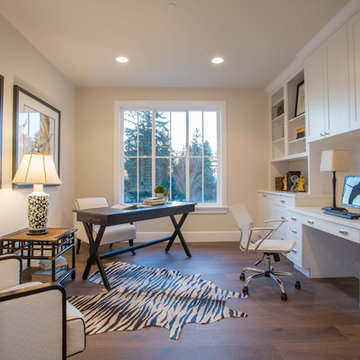
Heiser Media
Inspiration for an expansive country study room in Seattle with white walls, dark hardwood floors, a built-in desk and no fireplace.
Inspiration for an expansive country study room in Seattle with white walls, dark hardwood floors, a built-in desk and no fireplace.
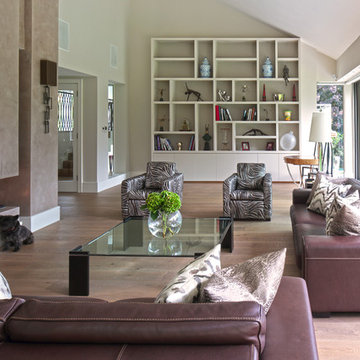
Susan Fisher Plotner/Susan Fisher Photography
Design ideas for a contemporary open concept living room in London with beige walls, medium hardwood floors and a wall-mounted tv.
Design ideas for a contemporary open concept living room in London with beige walls, medium hardwood floors and a wall-mounted tv.
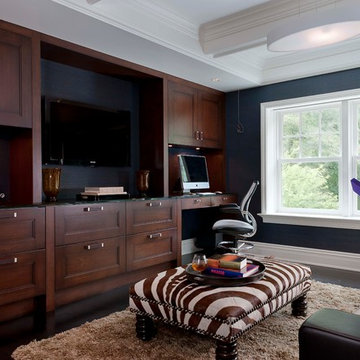
Steven Mueller Architects, LLC is a principle-based architectural firm located in the heart of Greenwich. The firm’s work exemplifies a personal commitment to achieving the finest architectural expression through a cooperative relationship with the client. Each project is designed to enhance the lives of the occupants by developing practical, dynamic and creative solutions. The firm has received recognition for innovative architecture providing for maximum efficiency and the highest quality of service.
Photo: © Jim Fiora Studio LLC
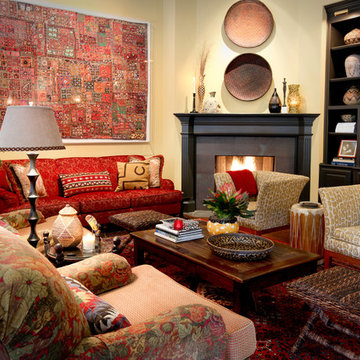
Design ideas for an eclectic enclosed family room in Dallas with yellow walls, a corner fireplace and a freestanding tv.
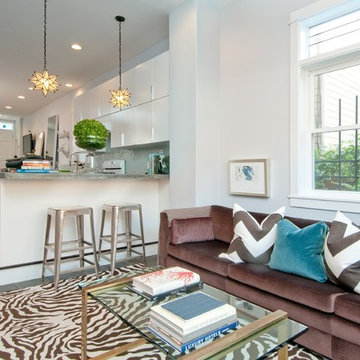
Photo Credit: Tommy Shelton
This is an example of a small contemporary open concept family room in Bridgeport with white walls, carpet, no fireplace and a freestanding tv.
This is an example of a small contemporary open concept family room in Bridgeport with white walls, carpet, no fireplace and a freestanding tv.
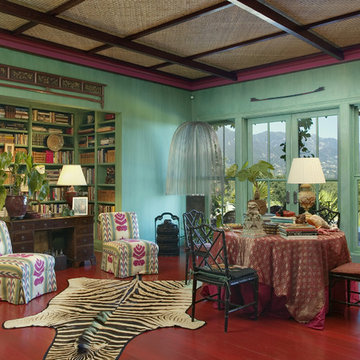
Tropical plantation architecture was the inspiration for this hilltop Montecito home. The plan objective was to showcase the owners' furnishings and collections while slowly unveiling the coastline and mountain views. A playful combination of colors and textures capture the spirit of island life and the eclectic tastes of the client.
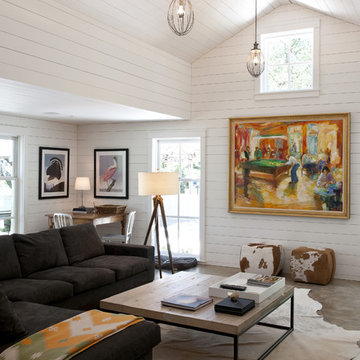
The family room stands where the old carport once stood. We re-used and modified the existing roof structure to create a relief from the otherwise 8'-0" ceilings in this home.
Photo by Casey Woods
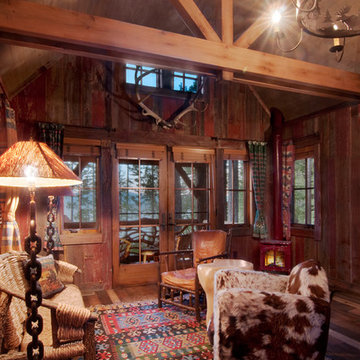
Photo by Asa Gilmore
This is an example of a country living room in Sacramento with brown walls and dark hardwood floors.
This is an example of a country living room in Sacramento with brown walls and dark hardwood floors.
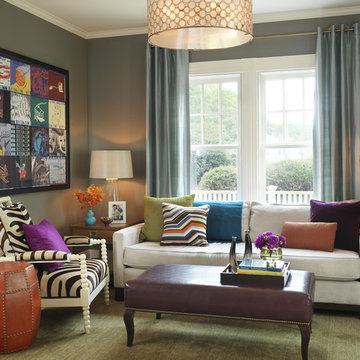
This is an example of a contemporary living room in Boston with grey walls, carpet, no fireplace and no tv.
Animal Prints 2,319 Home Design Photos
3



















