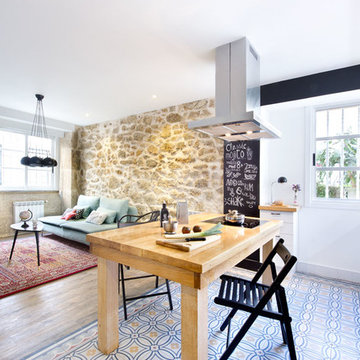287 Home Design Photos
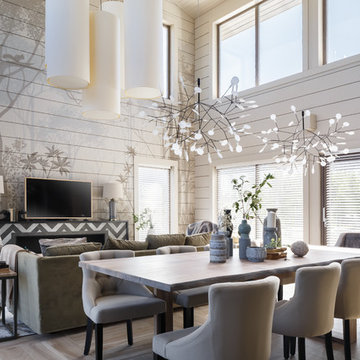
Дизайн Екатерина Шубина
Ольга Гусева
Марина Курочкина
фото-Иван Сорокин
Inspiration for a mid-sized contemporary open plan dining in Saint Petersburg with grey walls, porcelain floors and beige floor.
Inspiration for a mid-sized contemporary open plan dining in Saint Petersburg with grey walls, porcelain floors and beige floor.
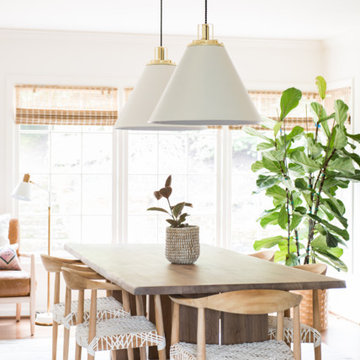
Design ideas for a mid-sized beach style dining room in Portland with white walls and brown floor.
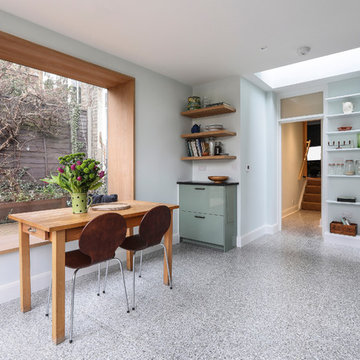
Alex Maguire Photography
One of the nicest thing that can happen as an architect is that a client returns to you because they enjoyed working with us so much the first time round. Having worked on the bathroom in 2016 we were recently asked to look at the kitchen and to advice as to how we could extend into the garden without completely invading the space. We wanted to be able to "sit in the kitchen and still be sitting in the garden".
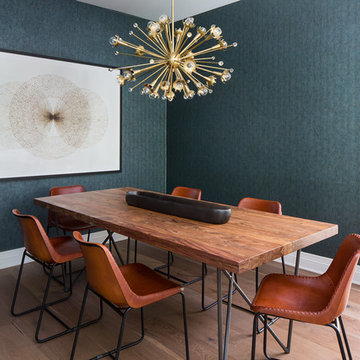
Meghan Bob Photography
Design ideas for a small transitional separate dining room in San Francisco with green walls, light hardwood floors and brown floor.
Design ideas for a small transitional separate dining room in San Francisco with green walls, light hardwood floors and brown floor.
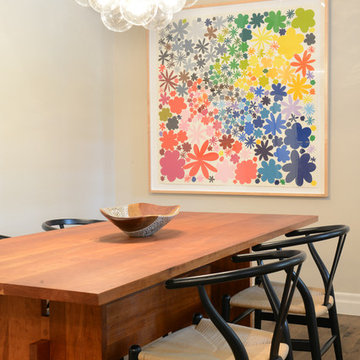
Working with Ashleigh Weatherill Interiors on this amazing Denver home. We painted the walls throughout the home.
Photos by: Libbie Holmes
This is an example of a large contemporary dining room in Denver with beige walls and medium hardwood floors.
This is an example of a large contemporary dining room in Denver with beige walls and medium hardwood floors.
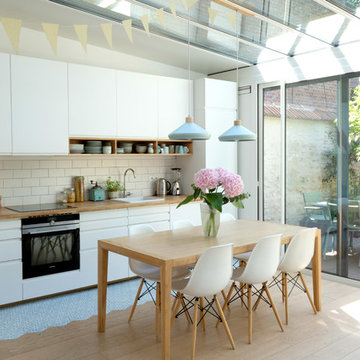
Cuisine scandinave ouverte sur le salon, sous une véranda.
Meubles Ikea. Carreaux de ciment Bahya. Table AMPM. Chaises Eames. Suspension Made.com
© Delphine LE MOINE
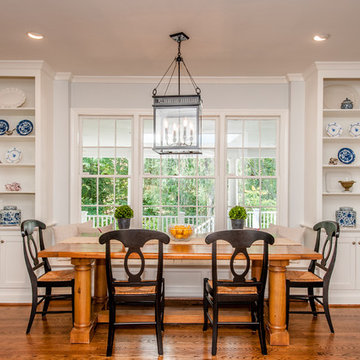
Susie Soleimani Photography
Inspiration for a large traditional dining room in DC Metro with medium hardwood floors.
Inspiration for a large traditional dining room in DC Metro with medium hardwood floors.
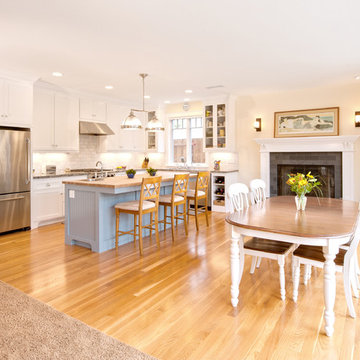
Contractor: Stonegate Construction
This is an example of a mid-sized traditional galley eat-in kitchen in Santa Barbara with stainless steel appliances, white cabinets, white splashback, with island, medium hardwood floors, shaker cabinets, granite benchtops and stone tile splashback.
This is an example of a mid-sized traditional galley eat-in kitchen in Santa Barbara with stainless steel appliances, white cabinets, white splashback, with island, medium hardwood floors, shaker cabinets, granite benchtops and stone tile splashback.
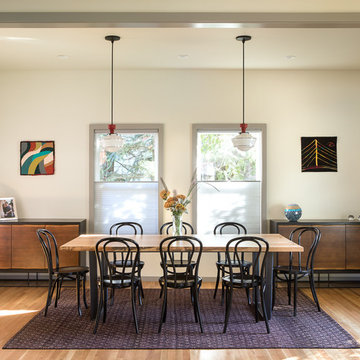
Laurie Black
This is an example of a mid-sized contemporary separate dining room in Portland with medium hardwood floors, beige walls and brown floor.
This is an example of a mid-sized contemporary separate dining room in Portland with medium hardwood floors, beige walls and brown floor.
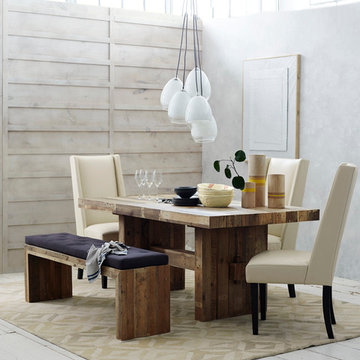
This is an example of a mid-sized contemporary open plan dining in London with white walls, painted wood floors and no fireplace.
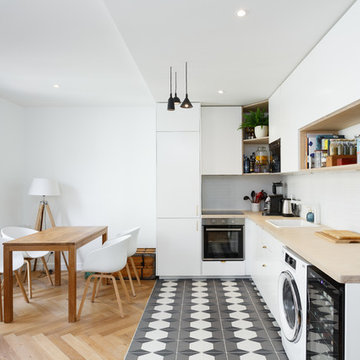
Design ideas for a mid-sized scandinavian l-shaped open plan kitchen in Paris with a single-bowl sink, flat-panel cabinets, white cabinets, wood benchtops, white splashback, ceramic splashback, stainless steel appliances, cement tiles, grey floor, beige benchtop and no island.
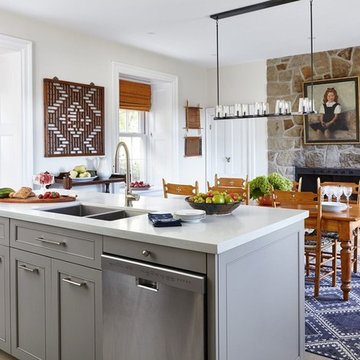
Inspiration for a small traditional galley eat-in kitchen in Other with recessed-panel cabinets, grey cabinets, solid surface benchtops, a double-bowl sink, stainless steel appliances, light hardwood floors and with island.
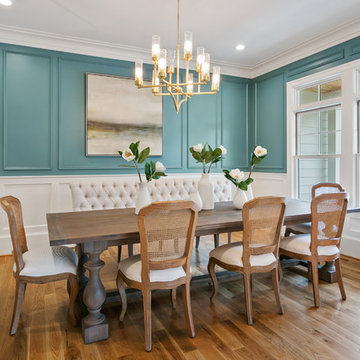
This new construction features an open concept main floor with a fireplace in the living room and family room, a fully finished basement complete with a full bath, bedroom, media room, exercise room, and storage under the garage. The second floor has a master suite, four bedrooms, five bathrooms, and a laundry room.
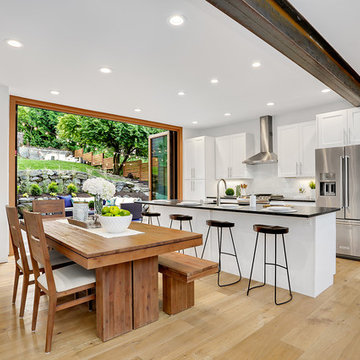
HD Estates
Photo of a mid-sized transitional galley eat-in kitchen in Seattle with white cabinets, quartzite benchtops, white splashback, ceramic splashback, stainless steel appliances, light hardwood floors, with island, black benchtop, shaker cabinets and beige floor.
Photo of a mid-sized transitional galley eat-in kitchen in Seattle with white cabinets, quartzite benchtops, white splashback, ceramic splashback, stainless steel appliances, light hardwood floors, with island, black benchtop, shaker cabinets and beige floor.
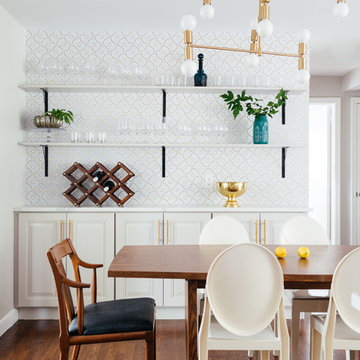
Mid-sized transitional dining room in New York with multi-coloured walls, medium hardwood floors and no fireplace.
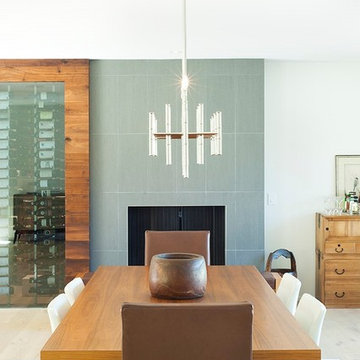
Clean and contemporary fireplace
This is an example of a mid-sized contemporary open plan dining in Santa Barbara with light hardwood floors, a tile fireplace surround, grey walls and a standard fireplace.
This is an example of a mid-sized contemporary open plan dining in Santa Barbara with light hardwood floors, a tile fireplace surround, grey walls and a standard fireplace.
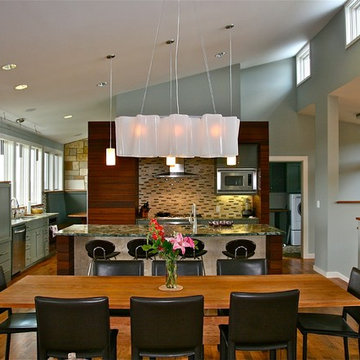
Photos by Alan K. Barley, AIA
This kitchen and eating area is spacious and warm, flooded with natural light. Because of the openness the overall size of the space can be smaller because each space can borrow from the other. Warm materials combined with contemporary fixtures add to the clean modern look.
Screened-In porch, Austin luxury home, Austin custom home, BarleyPfeiffer Architecture, wood floors, sustainable design, sleek design, modern, low voc paint, interiors and consulting, house ideas, home planning, 5 star energy, high performance, green building, fun design, 5 star appliance, find a pro, family home, elegance, efficient, custom-made, comprehensive sustainable architects, natural lighting, Austin TX, Barley & Pfeiffer Architects, professional services, green design, curb appeal, LEED, AIA,
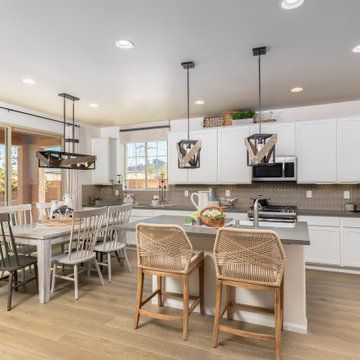
Inspiration for a mid-sized transitional l-shaped eat-in kitchen in Las Vegas with a farmhouse sink, recessed-panel cabinets, white cabinets, beige splashback, ceramic splashback, stainless steel appliances, light hardwood floors, with island, beige floor and grey benchtop.
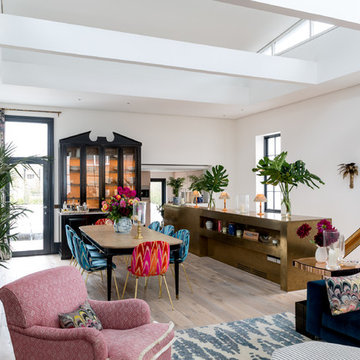
View of living and dining area with polished brass console, and backlit dresser.
Inspiration for a large eclectic open plan dining in London with brown floor, white walls and light hardwood floors.
Inspiration for a large eclectic open plan dining in London with brown floor, white walls and light hardwood floors.
287 Home Design Photos
2



















