287 Home Design Photos
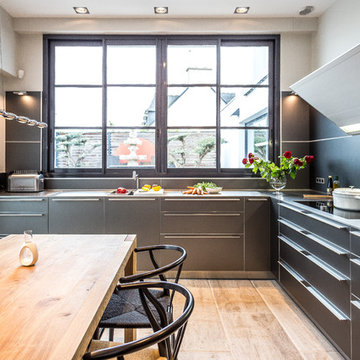
This is an example of a mid-sized contemporary l-shaped eat-in kitchen in Brest with flat-panel cabinets, grey cabinets, no island, a single-bowl sink, stainless steel benchtops, black splashback, panelled appliances, medium hardwood floors, brown floor and grey benchtop.
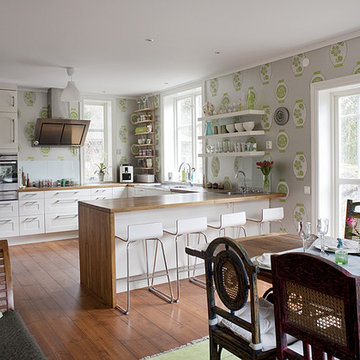
This is an example of a mid-sized eclectic u-shaped eat-in kitchen in Stockholm with wood benchtops, white cabinets, stainless steel appliances, medium hardwood floors, no island and recessed-panel cabinets.
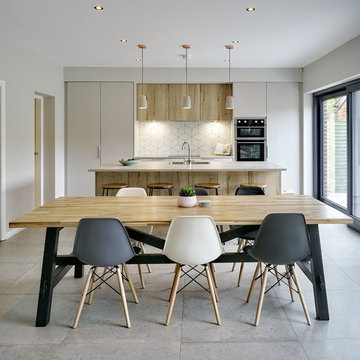
This contemporary, family friendly space is open plan including a dining area, and lounge with wood burning stove.
The footprint is compact, however this kitchen boasts lots of storage within the tall cabinets, and also a very efficiently used island.
The homeowner opted for a matte cashmere door, and a feature reclaimed oak door.
The concrete effect worktop is actually a high-quality laminate that adds depth to the otherwise simple design.
A double larder houses not only the ambient food, but also items that typically sit out on worktops such as the kettle and toaster. The homeowners are able to simply close the door to conceal any mess!
Jim Heal- Collings & Heal Photography
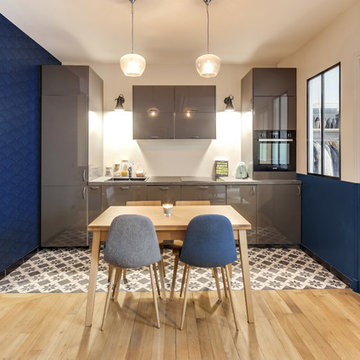
Le projet
Un appartement de style haussmannien de 60m2 avec un couloir étroit et des petites pièces à transformer avec une belle pièce à vivre.
Notre solution
Nous supprimons les murs du couloir qui desservaient séjour puis cuisine et salle de bain. A la place, nous créons un bel espace ouvert avec cuisine contemporaine. L’ancienne cuisine est aménagée en dressing et une salle de bains est créée, attenante à la chambre parentale.
Le style
Le charme de l’ancien est conservé avec le parquet, les boiseries, cheminée et moulures. Des carreaux ciments délimitent l’espace repas et les boiseries sont mises en avant avec un bleu profond que l’on retrouve sur les murs. La décoration est chaleureuse et de type scandinave.
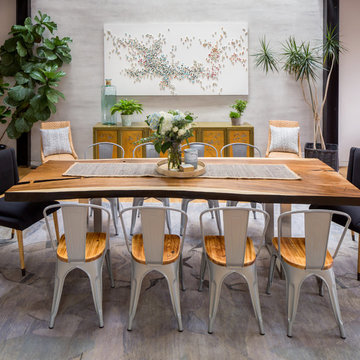
Design ideas for an asian dining room in Philadelphia with grey walls, light hardwood floors and no fireplace.
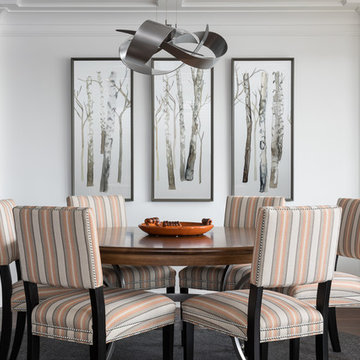
Symmetry reigns supreme in this small dining room. The performance fabric on the chairs echo the blush-orange accents throughout the condo. The contemporary open ribbon chandelier hangs from industrial wires, keeping the view open.
Photography Lauren Hagerstrom
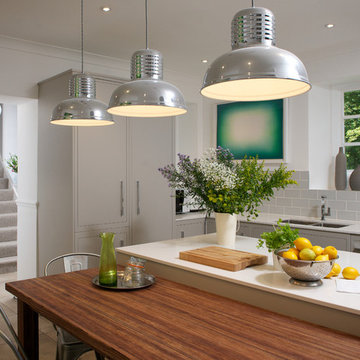
Pat Procter Photography
Mid-sized country eat-in kitchen in Other with a double-bowl sink, flat-panel cabinets, grey cabinets, solid surface benchtops, subway tile splashback, stainless steel appliances, porcelain floors, with island and grey splashback.
Mid-sized country eat-in kitchen in Other with a double-bowl sink, flat-panel cabinets, grey cabinets, solid surface benchtops, subway tile splashback, stainless steel appliances, porcelain floors, with island and grey splashback.
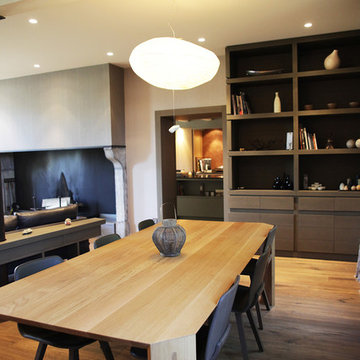
Design ideas for a large contemporary open plan dining in Toulouse with medium hardwood floors and white walls.
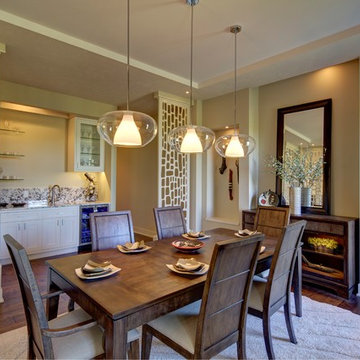
Widhalm Custom Homes, INC
Photo of a mid-sized transitional kitchen/dining combo in Omaha with white walls and dark hardwood floors.
Photo of a mid-sized transitional kitchen/dining combo in Omaha with white walls and dark hardwood floors.
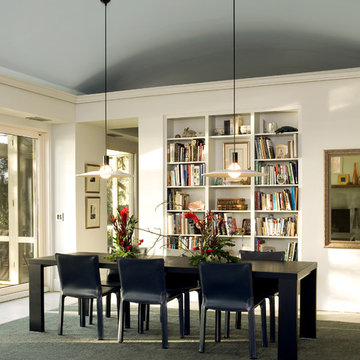
photo by Dickson Dunlap
Photo of a mid-sized contemporary dining room in Atlanta with concrete floors and white walls.
Photo of a mid-sized contemporary dining room in Atlanta with concrete floors and white walls.
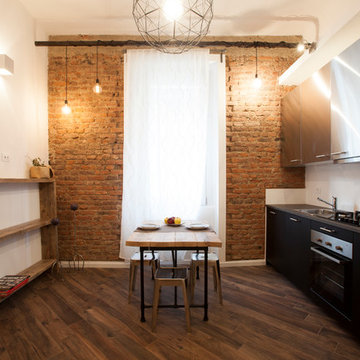
Vista della zona giorno.
Il rivestimento a pavimento effetto parquet riprende le nuances del mattone a vista, mentre trave e cucina in acciaio completano la visione di un ambiente industriale.
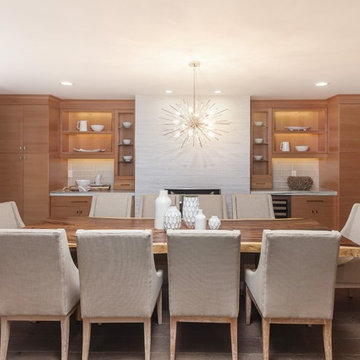
Inspiration for a mid-sized contemporary separate dining room in San Francisco with grey walls, light hardwood floors, a standard fireplace, a concrete fireplace surround and brown floor.
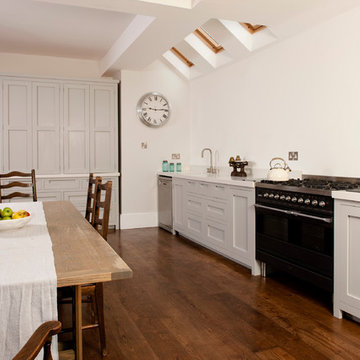
Handleless Shaker Kitchen.
Photo by James Kerr
Photo of a mid-sized contemporary l-shaped eat-in kitchen in London with shaker cabinets, grey cabinets and no island.
Photo of a mid-sized contemporary l-shaped eat-in kitchen in London with shaker cabinets, grey cabinets and no island.
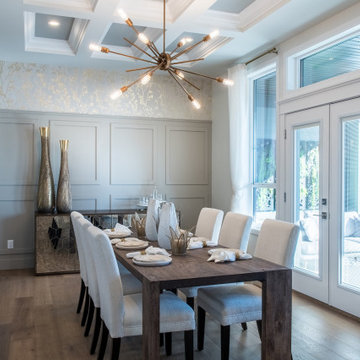
Design ideas for a large transitional dining room in Vancouver with black walls, medium hardwood floors, no fireplace, brown floor, coffered, panelled walls and wallpaper.
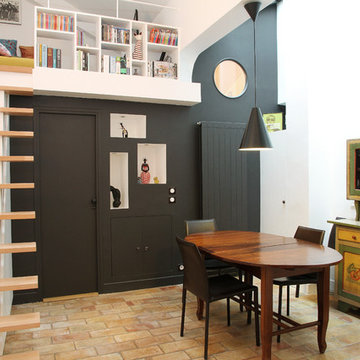
Small contemporary open plan dining in Toronto with white walls, brick floors and no fireplace.
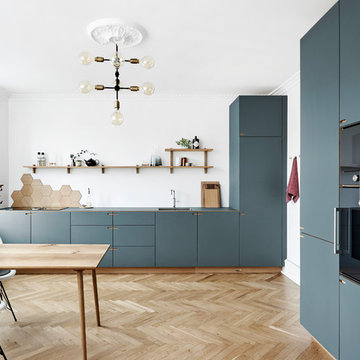
When refurbishing, the goal was clearly defined: plenty of room for the whole family with children, in a beautiful kitchen designed and manufactured locally in Denmark. The owners like to simply contemplate their kitchen from their office space in the corner of the room, or from the couch in the next room. “We love to admire the kitchen and consider it a piece of furniture in and of itself as well as a tool for daily cooking."
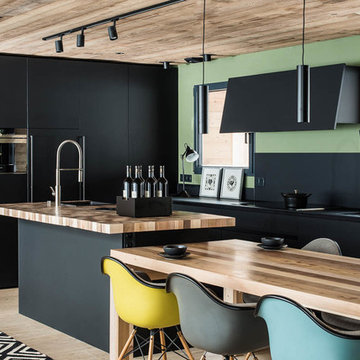
David Machet
Photo of a mid-sized contemporary galley eat-in kitchen in Lyon with a drop-in sink, flat-panel cabinets, beige cabinets, wood benchtops, black splashback, black appliances, light hardwood floors, with island, beige floor and brown benchtop.
Photo of a mid-sized contemporary galley eat-in kitchen in Lyon with a drop-in sink, flat-panel cabinets, beige cabinets, wood benchtops, black splashback, black appliances, light hardwood floors, with island, beige floor and brown benchtop.
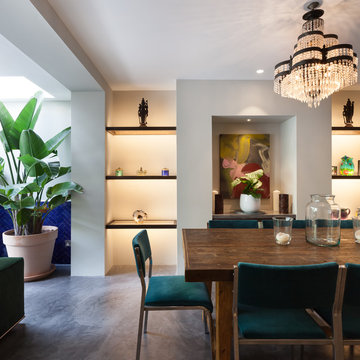
Peter Landers Photography
Mid-sized contemporary dining room in London with concrete floors, grey floor and grey walls.
Mid-sized contemporary dining room in London with concrete floors, grey floor and grey walls.
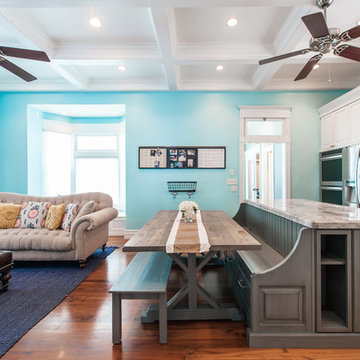
Trina Knudsen
Mid-sized traditional l-shaped eat-in kitchen in Salt Lake City with raised-panel cabinets, white cabinets, stainless steel appliances, medium hardwood floors and with island.
Mid-sized traditional l-shaped eat-in kitchen in Salt Lake City with raised-panel cabinets, white cabinets, stainless steel appliances, medium hardwood floors and with island.
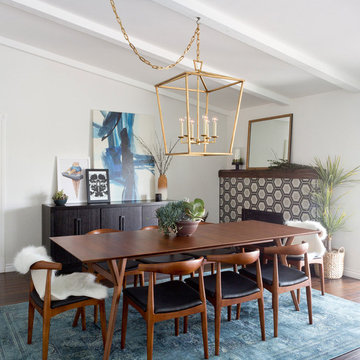
Inspiration for a mid-sized contemporary kitchen/dining combo in Los Angeles with white walls, dark hardwood floors, a standard fireplace and a tile fireplace surround.
287 Home Design Photos
3


















