480 Home Design Photos
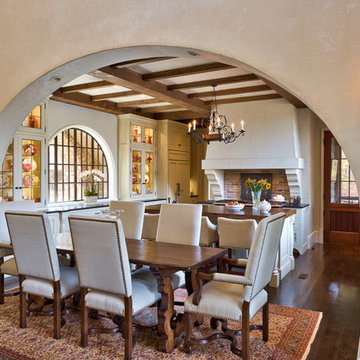
Influenced by English Cotswold and French country architecture, this eclectic European lake home showcases a predominantly stone exterior paired with a cedar shingle roof. Interior features like wide-plank oak floors, plaster walls, custom iron windows in the kitchen and great room and a custom limestone fireplace create old world charm. An open floor plan and generous use of glass allow for views from nearly every space and create a connection to the gardens and abundant outdoor living space.
Kevin Meechan / Meechan Architectural Photography
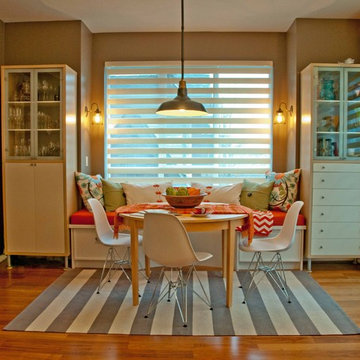
Interior Design by Jil Sonia McDonald of Jil Sonia Interiors
Email: info@jilsoniainteriors.com
orange wall - Racing Orange Benjamin moore, orange window seat cushion by Maxwell fabrics, pendant light, and sconces - Restoration hardware,
Draperies from Tonic Living, Blinds / Solar Eclipse Roller Shades from Persona Blinds in Chilliwack http://www.personablinds.ca/ .Wall colour Barnboard, built-in bench by Old World Kitchen cabinets, Chilliwack. Floral throw pillow - Osbourne and Little. Gray and white rug by Crate and Barrel, green throw pillow - Pottery barn. Ina van Tonder Photography
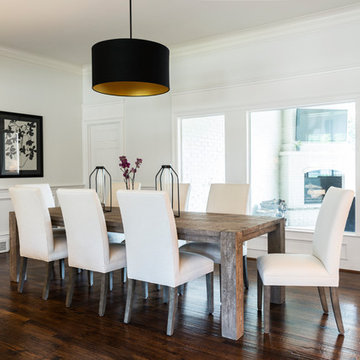
After purchasing this home my clients wanted to update the house to their lifestyle and taste. We remodeled the home to enhance the master suite, all bathrooms, paint, lighting, and furniture.
Photography: Michael Wiltbank
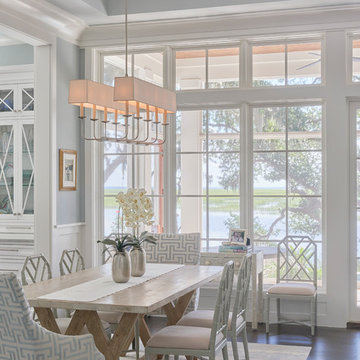
Josh Gibson
Photo of a mid-sized transitional open plan dining in Charleston with grey walls, dark hardwood floors and brown floor.
Photo of a mid-sized transitional open plan dining in Charleston with grey walls, dark hardwood floors and brown floor.
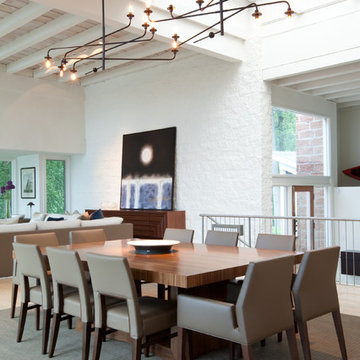
Photo Credit: jamie d photography
Photo of an expansive contemporary open plan dining in Bridgeport with white walls and light hardwood floors.
Photo of an expansive contemporary open plan dining in Bridgeport with white walls and light hardwood floors.
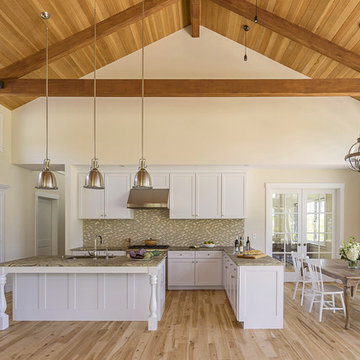
CHATHAM MARSHVIEW HOUSE
This Cape Cod green home provides a destination for visiting family, support of a snowbird lifestyle, and an expression of the homeowner’s energy conscious values.
Looking over the salt marsh with Nantucket Sound in the distance, this new home offers single level living to accommodate aging in place, and a strong connection to the outdoors. The homeowners can easily enjoy the deck, walk to the nearby beach, or spend time with family, while the house works to produce nearly all the energy it consumes. The exterior, clad in the Cape’s iconic Eastern white cedar shingles, is modern in detailing, yet recognizable and familiar in form.
MORE: https://zeroenergy.com/chatham-marshview-house
Architecture: ZeroEnergy Design
Construction: Eastward Homes
Photos: Eric Roth Photography
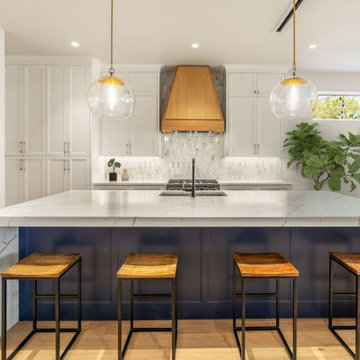
Custom Kitchen in Dallas, Texas 2020
Design ideas for a large transitional eat-in kitchen in Dallas with an undermount sink, shaker cabinets, white cabinets, quartz benchtops, white splashback, marble splashback, stainless steel appliances, light hardwood floors, with island, beige floor and white benchtop.
Design ideas for a large transitional eat-in kitchen in Dallas with an undermount sink, shaker cabinets, white cabinets, quartz benchtops, white splashback, marble splashback, stainless steel appliances, light hardwood floors, with island, beige floor and white benchtop.
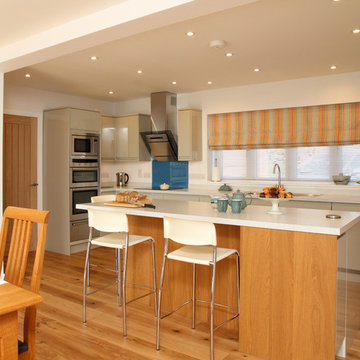
Honey Interior Design
Photography: Tony TImmington
Inspiration for a mid-sized contemporary l-shaped open plan kitchen in Kent with flat-panel cabinets, beige cabinets, blue splashback, glass sheet splashback, stainless steel appliances, medium hardwood floors and with island.
Inspiration for a mid-sized contemporary l-shaped open plan kitchen in Kent with flat-panel cabinets, beige cabinets, blue splashback, glass sheet splashback, stainless steel appliances, medium hardwood floors and with island.
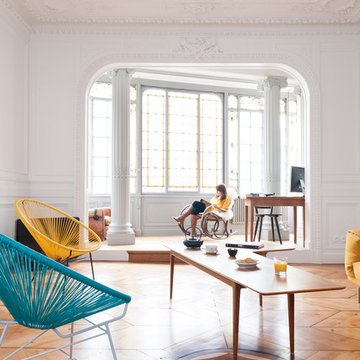
Julien Fernandez
Large contemporary open concept family room in Bordeaux with white walls and medium hardwood floors.
Large contemporary open concept family room in Bordeaux with white walls and medium hardwood floors.
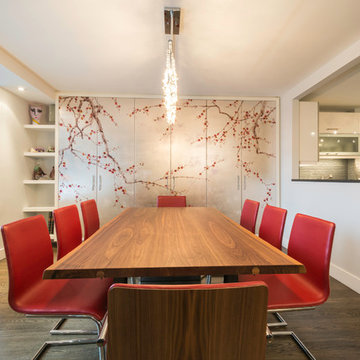
Photo credit: Eric Soltan
Design ideas for a mid-sized contemporary separate dining room in New York with white walls, medium hardwood floors and no fireplace.
Design ideas for a mid-sized contemporary separate dining room in New York with white walls, medium hardwood floors and no fireplace.
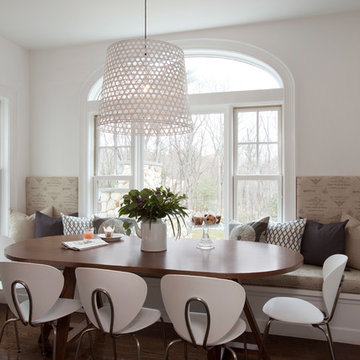
Shelly Harrison
This is an example of a large transitional open plan dining in Boston with limestone floors, beige floor and white walls.
This is an example of a large transitional open plan dining in Boston with limestone floors, beige floor and white walls.
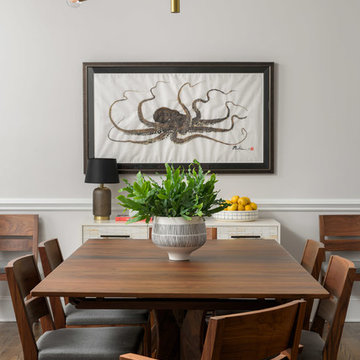
Morgan Nowland
Photo of a mid-sized transitional separate dining room in Other with grey walls, dark hardwood floors and brown floor.
Photo of a mid-sized transitional separate dining room in Other with grey walls, dark hardwood floors and brown floor.
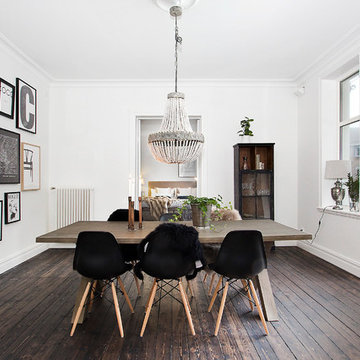
Photo of a large scandinavian separate dining room in Malmo with white walls, dark hardwood floors and no fireplace.
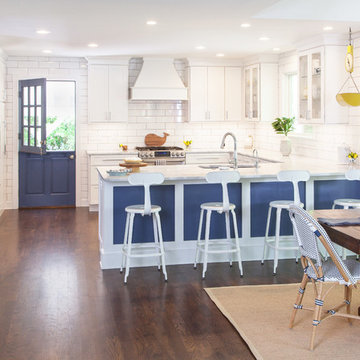
Inspiration for a mid-sized beach style u-shaped eat-in kitchen in Other with an undermount sink, glass-front cabinets, white cabinets, white splashback, subway tile splashback, stainless steel appliances, dark hardwood floors, a peninsula and marble benchtops.
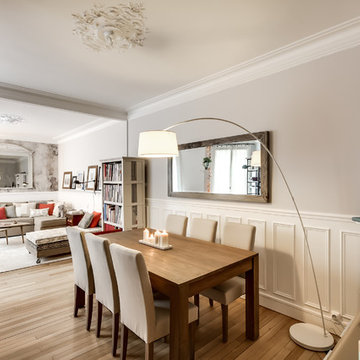
Photo of a mid-sized traditional open plan dining in Paris with grey walls, medium hardwood floors and no fireplace.
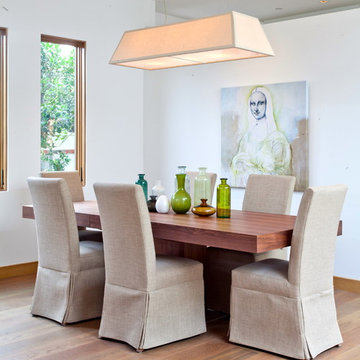
Photo credit: Bethany Nauert
Architect: Nadav Rokach
Interior Design and Staging: Eliana Rokach
Contractor: Building Solutions and Design, Inc.
This is an example of a mid-sized contemporary open plan dining in Los Angeles with white walls and medium hardwood floors.
This is an example of a mid-sized contemporary open plan dining in Los Angeles with white walls and medium hardwood floors.
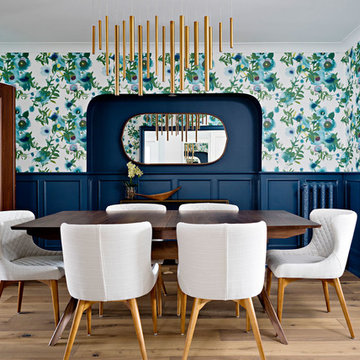
Design ideas for a mid-sized transitional separate dining room in Toronto with blue walls, medium hardwood floors, no fireplace and brown floor.
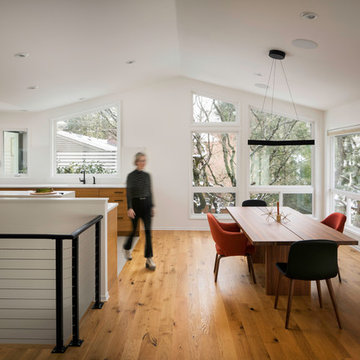
Photo by Caleb Vandermeer Photography
Inspiration for a large midcentury open plan dining in Portland with white walls, medium hardwood floors, no fireplace and brown floor.
Inspiration for a large midcentury open plan dining in Portland with white walls, medium hardwood floors, no fireplace and brown floor.
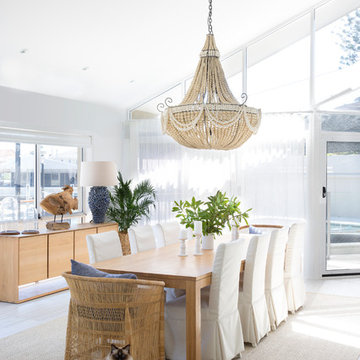
This is an example of a large beach style dining room in Gold Coast - Tweed with white walls, carpet and grey floor.
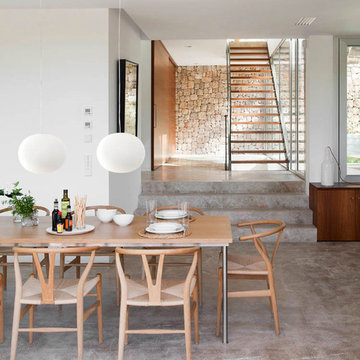
Miquel Lacomba
Photo of a large contemporary kitchen/dining combo in Other with white walls and no fireplace.
Photo of a large contemporary kitchen/dining combo in Other with white walls and no fireplace.
480 Home Design Photos
5


















