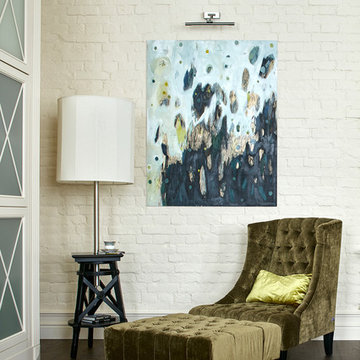172 Home Design Photos
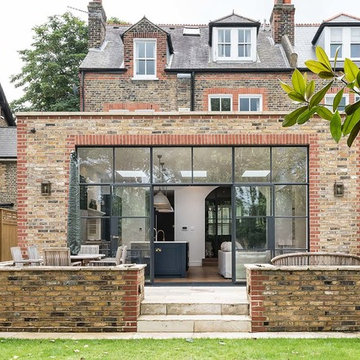
Design ideas for a large traditional two-storey brick exterior in London.
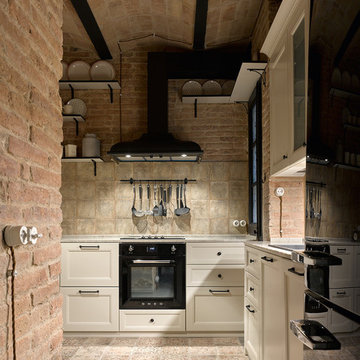
Сергей Ананьев
Design ideas for a mid-sized transitional u-shaped eat-in kitchen in Moscow with white cabinets, marble benchtops, brown splashback, ceramic floors, no island, brown floor, white benchtop, a drop-in sink and recessed-panel cabinets.
Design ideas for a mid-sized transitional u-shaped eat-in kitchen in Moscow with white cabinets, marble benchtops, brown splashback, ceramic floors, no island, brown floor, white benchtop, a drop-in sink and recessed-panel cabinets.
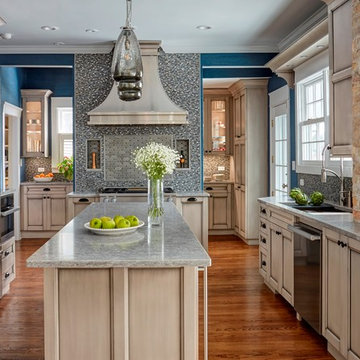
The goal of the project was to update the kitchen and butler's pantry of this over 100 year old house. The kitchen and butler's pantry cabinetry were from different eras and the counter top was disjointed around the existing sink, with an old radiator in the way. The clients were inspired by the cabinetry color in one of our projects posted earlier on Houzz and we successfully blended that with personalized elements to create a kitchen in a style of their own. The butler's pantry behind the range wall with it's lit glass door cabinets matches the kitchen's style and acts as a backdrop for the custom range hood and uniquely tiled wall. We maximized the counter space around the custom Galley sink by replacing the old radiator that was in the way with a toe space heater, and by extending the integral drain board above the dishwasher.
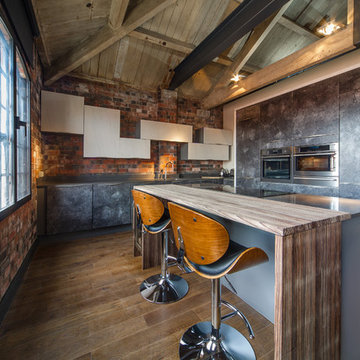
Photo of a small industrial u-shaped open plan kitchen in West Midlands with flat-panel cabinets, distressed cabinets, wood benchtops, brick splashback, stainless steel appliances, medium hardwood floors, with island and brown floor.
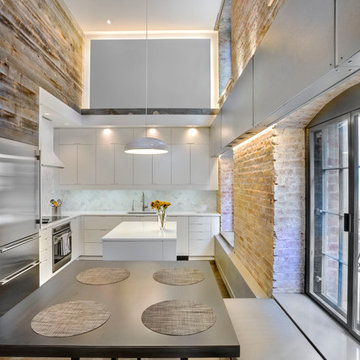
David Joseph
Mid-sized contemporary l-shaped eat-in kitchen in New York with flat-panel cabinets, white cabinets, white splashback, stainless steel appliances, medium hardwood floors, with island, an undermount sink, marble splashback and marble benchtops.
Mid-sized contemporary l-shaped eat-in kitchen in New York with flat-panel cabinets, white cabinets, white splashback, stainless steel appliances, medium hardwood floors, with island, an undermount sink, marble splashback and marble benchtops.
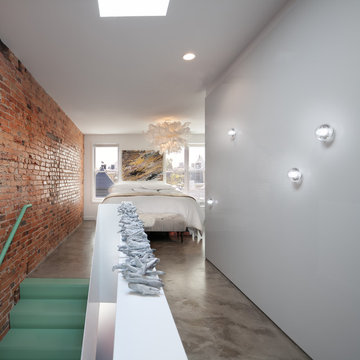
Morgan Howarth
Photo of a mid-sized industrial master bedroom in DC Metro with white walls, concrete floors and no fireplace.
Photo of a mid-sized industrial master bedroom in DC Metro with white walls, concrete floors and no fireplace.
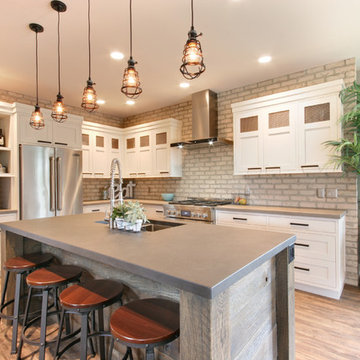
Terrian Photo
Mid-sized industrial l-shaped open plan kitchen in Grand Rapids with an undermount sink, recessed-panel cabinets, white cabinets, concrete benchtops, stainless steel appliances, vinyl floors and with island.
Mid-sized industrial l-shaped open plan kitchen in Grand Rapids with an undermount sink, recessed-panel cabinets, white cabinets, concrete benchtops, stainless steel appliances, vinyl floors and with island.
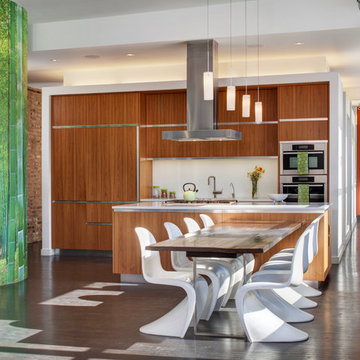
Darris Harris
This is an example of a mid-sized contemporary single-wall eat-in kitchen in Chicago with flat-panel cabinets, medium wood cabinets, white splashback, stainless steel appliances, with island, quartz benchtops, an undermount sink, ceramic floors and grey floor.
This is an example of a mid-sized contemporary single-wall eat-in kitchen in Chicago with flat-panel cabinets, medium wood cabinets, white splashback, stainless steel appliances, with island, quartz benchtops, an undermount sink, ceramic floors and grey floor.
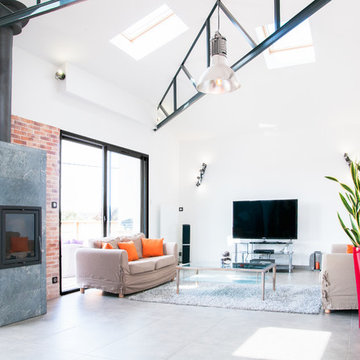
© A.Tatin Photographe
Large industrial open concept family room in Nantes with white walls, ceramic floors and a freestanding tv.
Large industrial open concept family room in Nantes with white walls, ceramic floors and a freestanding tv.
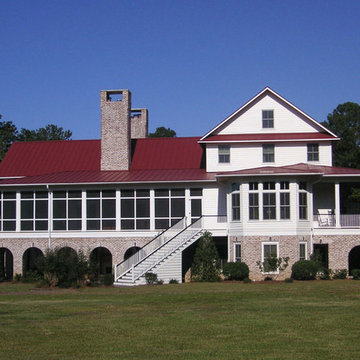
Photo of a large traditional two-storey white exterior in Atlanta with wood siding.
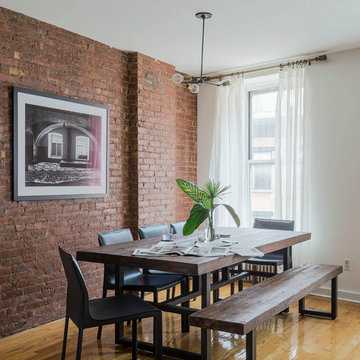
This is an example of a mid-sized industrial kitchen/dining combo in New York with white walls and medium hardwood floors.
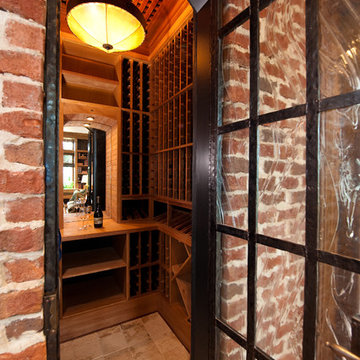
Elegant Wine Room with Rustic Brick Walls and Natural Wood Wine Storage
This is an example of a small traditional wine cellar in Charleston with storage racks and beige floor.
This is an example of a small traditional wine cellar in Charleston with storage racks and beige floor.
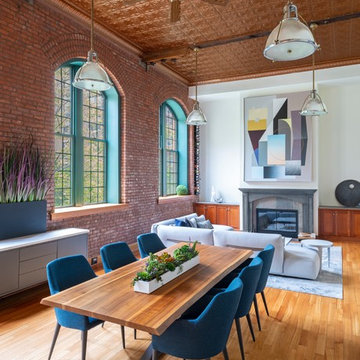
Creating a cohesive room with the powerful architectural elements of brick, copper and massive ceiling heights.
The addition of a custom panting by artist RUBIN completed the space by tying the palette to all the disparate finishes.
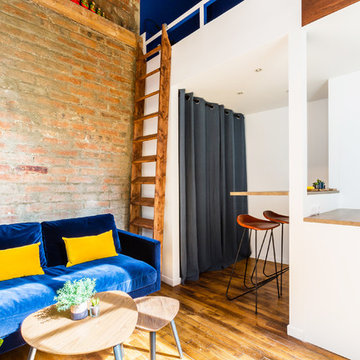
Une très belle pièce de vie multi-fonctions pour ce beau studio industriel-chic. Un salon sur fond de mur brique, et un bloc mezzanine abritant dressing, cuisine et coin dînatoire bar.
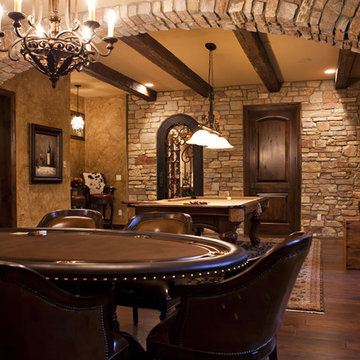
Photo by Melanie Reyes
Rustic lower level, with stone arches defining spaces. This photo shows the billiards area and the wine cellar. Engineered dark wood floors and warm rugs add beauty and warmth making this feel integrated into the rest of the house.
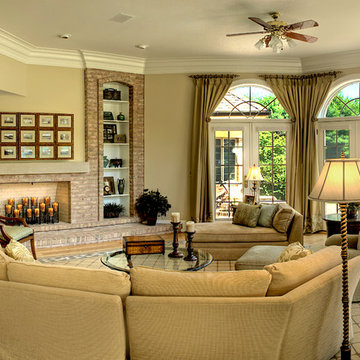
Here is another angle of the Great Room in our Wye Island project. The fireplace has the TV hidden above the firebox by door panels that we custom made out of picture frames. When you want to view the TV, the panels will bi-fold back. With ample seats for the guests the room functions well with a big group!
Gian Fitzsimmons ASID, Annapolis, Md.
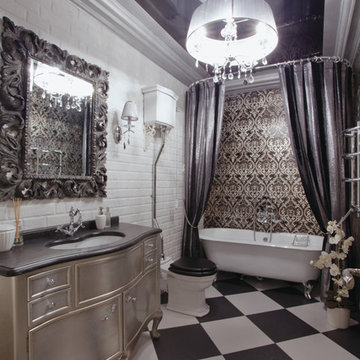
This is an example of a large traditional master bathroom in Moscow with a claw-foot tub, a two-piece toilet, white walls, an undermount sink, raised-panel cabinets, beige cabinets, white tile, black and white tile, ceramic floors and a shower curtain.
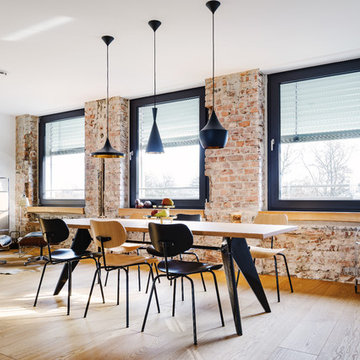
Jannis Wiebusch
Design ideas for a large industrial kitchen/dining combo in Essen with red walls, light hardwood floors, brown floor and no fireplace.
Design ideas for a large industrial kitchen/dining combo in Essen with red walls, light hardwood floors, brown floor and no fireplace.
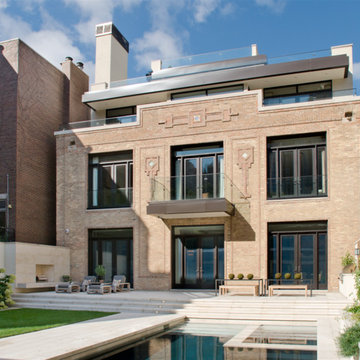
Michael Lipman
Large contemporary three-storey brick exterior in Chicago with a flat roof.
Large contemporary three-storey brick exterior in Chicago with a flat roof.
172 Home Design Photos
2



















