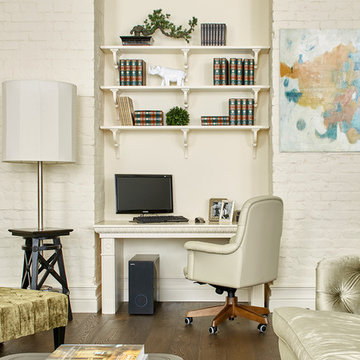172 Home Design Photos
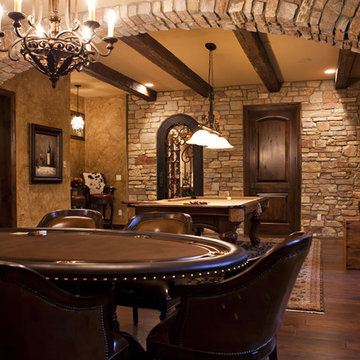
Photo by Melanie Reyes
Rustic lower level, with stone arches defining spaces. This photo shows the billiards area and the wine cellar. Engineered dark wood floors and warm rugs add beauty and warmth making this feel integrated into the rest of the house.
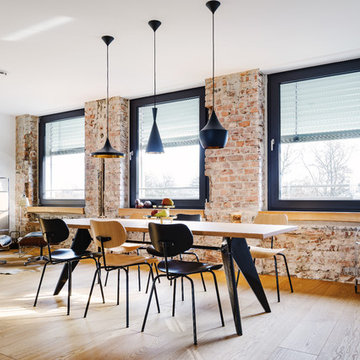
Jannis Wiebusch
Design ideas for a large industrial kitchen/dining combo in Essen with red walls, light hardwood floors, brown floor and no fireplace.
Design ideas for a large industrial kitchen/dining combo in Essen with red walls, light hardwood floors, brown floor and no fireplace.

This is an example of a large country open plan kitchen in Philadelphia with a farmhouse sink, shaker cabinets, quartz benchtops, red splashback, brick splashback, panelled appliances, light hardwood floors, with island, green cabinets, beige floor and white benchtop.
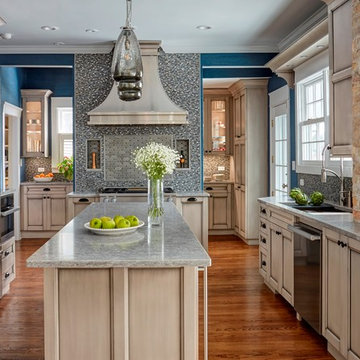
The goal of the project was to update the kitchen and butler's pantry of this over 100 year old house. The kitchen and butler's pantry cabinetry were from different eras and the counter top was disjointed around the existing sink, with an old radiator in the way. The clients were inspired by the cabinetry color in one of our projects posted earlier on Houzz and we successfully blended that with personalized elements to create a kitchen in a style of their own. The butler's pantry behind the range wall with it's lit glass door cabinets matches the kitchen's style and acts as a backdrop for the custom range hood and uniquely tiled wall. We maximized the counter space around the custom Galley sink by replacing the old radiator that was in the way with a toe space heater, and by extending the integral drain board above the dishwasher.
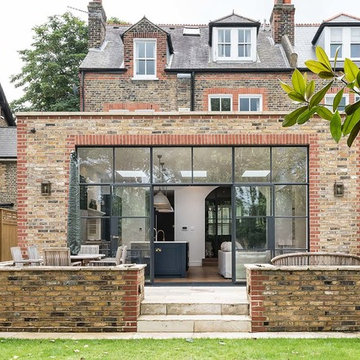
Design ideas for a large traditional two-storey brick exterior in London.
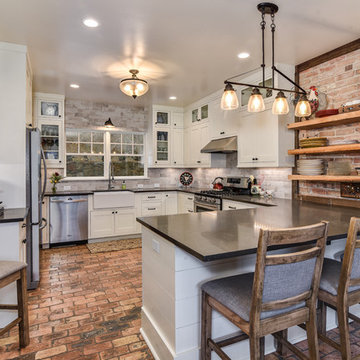
Photo of a large country u-shaped kitchen in Other with a farmhouse sink, shaker cabinets, white cabinets, brick splashback, stainless steel appliances, brick floors, a peninsula, red floor and beige splashback.
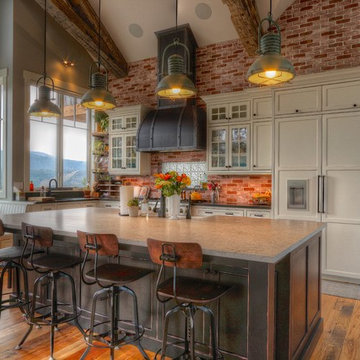
Custom kitchen in 'Heritage White' by WoodHarbor with 'Boot Black' island. General Contractor- Sam McCulloch
Inspiration for a large country l-shaped eat-in kitchen in Denver with a farmhouse sink, black cabinets, granite benchtops, black splashback, panelled appliances, with island, brown floor, black benchtop, medium hardwood floors and beaded inset cabinets.
Inspiration for a large country l-shaped eat-in kitchen in Denver with a farmhouse sink, black cabinets, granite benchtops, black splashback, panelled appliances, with island, brown floor, black benchtop, medium hardwood floors and beaded inset cabinets.
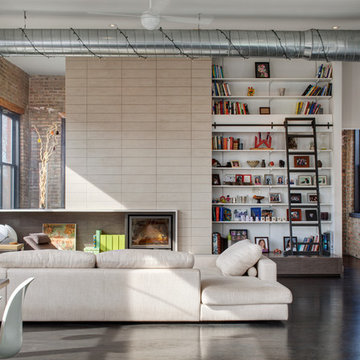
Darris Harris
This is an example of a large industrial open concept family room in Chicago with white walls, a library, concrete floors, no fireplace, a built-in media wall and grey floor.
This is an example of a large industrial open concept family room in Chicago with white walls, a library, concrete floors, no fireplace, a built-in media wall and grey floor.
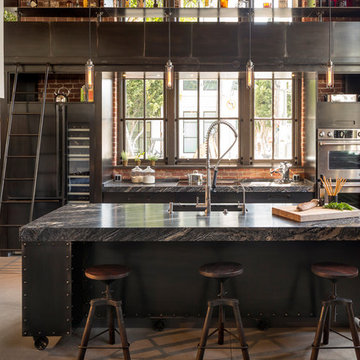
Interior Design: Muratore Corp Designer, Cindy Bayon | Construction + Millwork: Muratore Corp | Photography: Scott Hargis
Inspiration for a mid-sized industrial galley eat-in kitchen in San Francisco with with island, flat-panel cabinets, stainless steel cabinets, marble benchtops, stainless steel appliances, concrete floors and an undermount sink.
Inspiration for a mid-sized industrial galley eat-in kitchen in San Francisco with with island, flat-panel cabinets, stainless steel cabinets, marble benchtops, stainless steel appliances, concrete floors and an undermount sink.
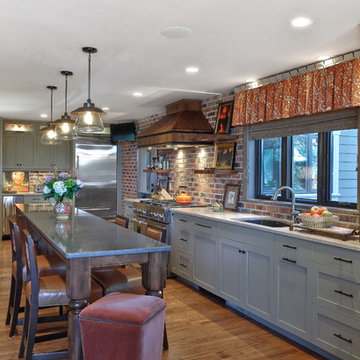
Photography by William Quarles. Designed by Shannon Bogen. Built by Robert Paige Cabinetry. Contractor Tom Martin
Inspiration for a mid-sized transitional l-shaped eat-in kitchen in Charleston with an undermount sink, stainless steel appliances, recessed-panel cabinets, grey cabinets, quartz benchtops, with island, red splashback and medium hardwood floors.
Inspiration for a mid-sized transitional l-shaped eat-in kitchen in Charleston with an undermount sink, stainless steel appliances, recessed-panel cabinets, grey cabinets, quartz benchtops, with island, red splashback and medium hardwood floors.
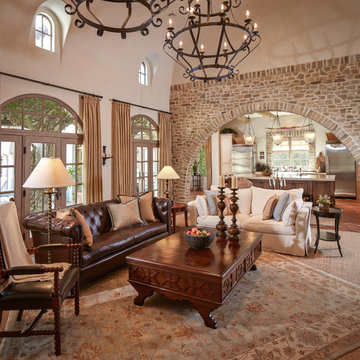
Photographer: Steve Chenn
Mid-sized mediterranean formal enclosed living room in Houston with beige walls, terra-cotta floors, no fireplace, no tv and red floor.
Mid-sized mediterranean formal enclosed living room in Houston with beige walls, terra-cotta floors, no fireplace, no tv and red floor.
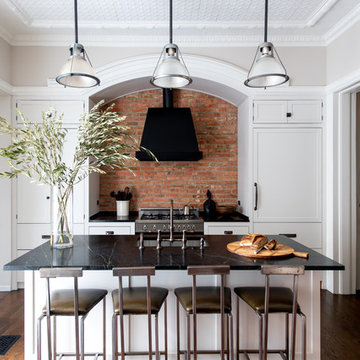
Photography by William Lavalette
Mid-sized traditional single-wall separate kitchen in New York with an undermount sink, soapstone benchtops, brick splashback, with island, brown floor, shaker cabinets, white cabinets, red splashback, panelled appliances, dark hardwood floors and black benchtop.
Mid-sized traditional single-wall separate kitchen in New York with an undermount sink, soapstone benchtops, brick splashback, with island, brown floor, shaker cabinets, white cabinets, red splashback, panelled appliances, dark hardwood floors and black benchtop.
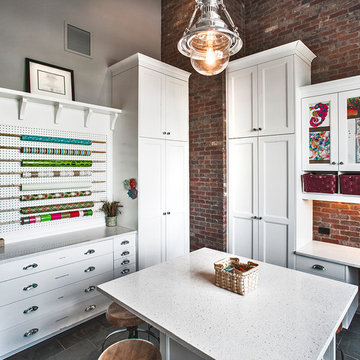
Inspiration for a large transitional craft room in Denver with grey walls, slate floors, a freestanding desk and no fireplace.
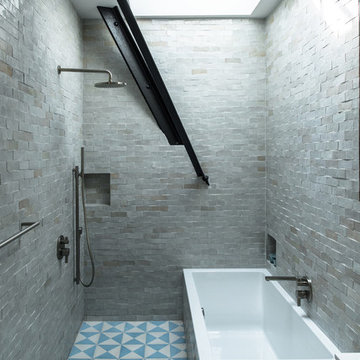
Photo by Alan Tansey
This East Village penthouse was designed for nocturnal entertaining. Reclaimed wood lines the walls and counters of the kitchen and dark tones accent the different spaces of the apartment. Brick walls were exposed and the stair was stripped to its raw steel finish. The guest bath shower is lined with textured slate while the floor is clad in striped Moroccan tile.
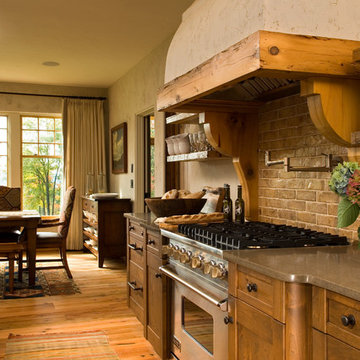
A European-California influenced Custom Home sits on a hill side with an incredible sunset view of Saratoga Lake. This exterior is finished with reclaimed Cypress, Stucco and Stone. While inside, the gourmet kitchen, dining and living areas, custom office/lounge and Witt designed and built yoga studio create a perfect space for entertaining and relaxation. Nestle in the sun soaked veranda or unwind in the spa-like master bath; this home has it all. Photos by Randall Perry Photography.
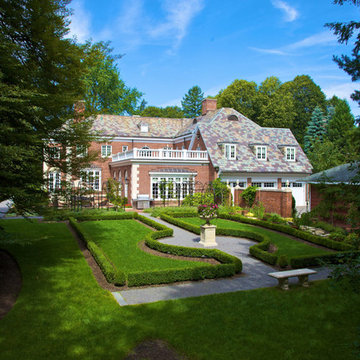
Boxwood parterre was originally an ornamental Potager featuring herbs and vegebles.
Inspiration for a mid-sized traditional backyard partial sun formal garden for summer in New York with a garden path and gravel.
Inspiration for a mid-sized traditional backyard partial sun formal garden for summer in New York with a garden path and gravel.
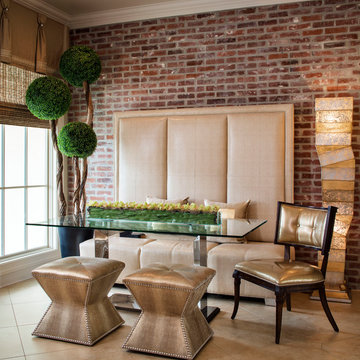
Photo of a mid-sized contemporary separate dining room in New Orleans with red walls, travertine floors and no fireplace.
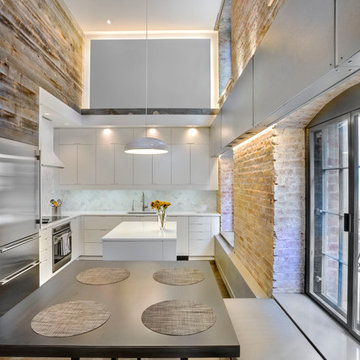
David Joseph
Mid-sized contemporary l-shaped eat-in kitchen in New York with flat-panel cabinets, white cabinets, white splashback, stainless steel appliances, medium hardwood floors, with island, an undermount sink, marble splashback and marble benchtops.
Mid-sized contemporary l-shaped eat-in kitchen in New York with flat-panel cabinets, white cabinets, white splashback, stainless steel appliances, medium hardwood floors, with island, an undermount sink, marble splashback and marble benchtops.
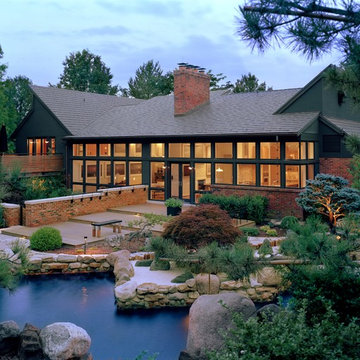
View of renovated house with Kitchen addition, and all new Ipe decks.
Alise O'Brien Photography
Mid-sized contemporary two-storey brick brown exterior in St Louis with a gable roof.
Mid-sized contemporary two-storey brick brown exterior in St Louis with a gable roof.
172 Home Design Photos
4



















