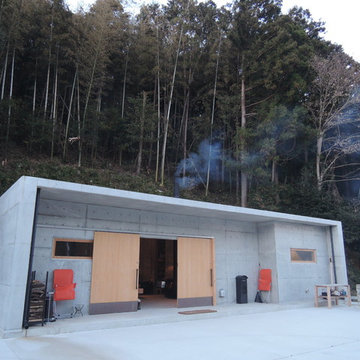Industrial Concrete Exterior Design Ideas
Refine by:
Budget
Sort by:Popular Today
141 - 156 of 156 photos
Item 1 of 3
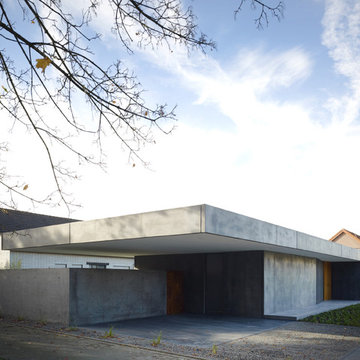
Inspiration for a mid-sized industrial one-storey concrete grey house exterior in Other with a flat roof.
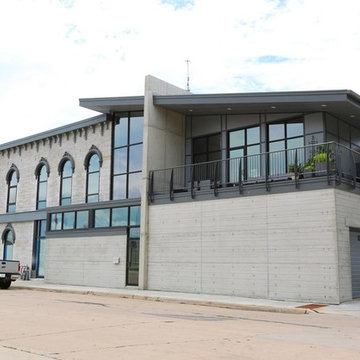
An industrial residential addition.
Small industrial two-storey concrete grey apartment exterior in Other.
Small industrial two-storey concrete grey apartment exterior in Other.
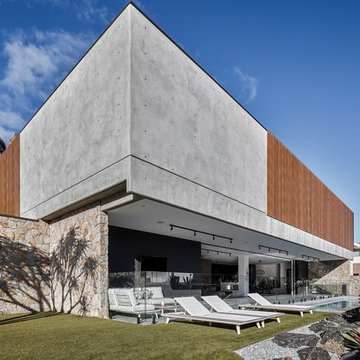
Jayson Pate Design
J & B Projects
Neo Rox stone
Photo Credit: Andy Macpherson Studio
Design ideas for an expansive industrial two-storey concrete grey house exterior in Sydney with a flat roof.
Design ideas for an expansive industrial two-storey concrete grey house exterior in Sydney with a flat roof.
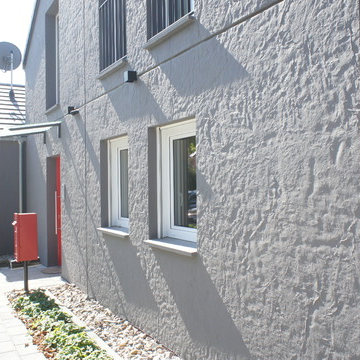
Gegossene Betonstruktur.
Expansive industrial two-storey concrete grey exterior in Other with a gable roof.
Expansive industrial two-storey concrete grey exterior in Other with a gable roof.
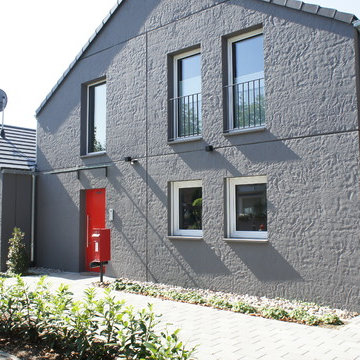
Gegossene Betonstruktur.
Inspiration for an expansive industrial two-storey concrete grey exterior in Other with a gable roof.
Inspiration for an expansive industrial two-storey concrete grey exterior in Other with a gable roof.
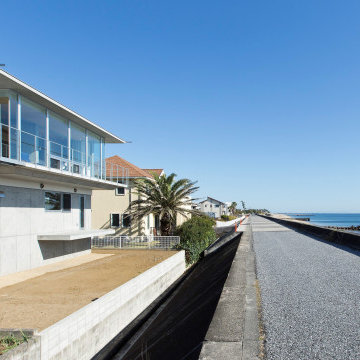
This is an example of a mid-sized industrial two-storey concrete beige house exterior in Other.
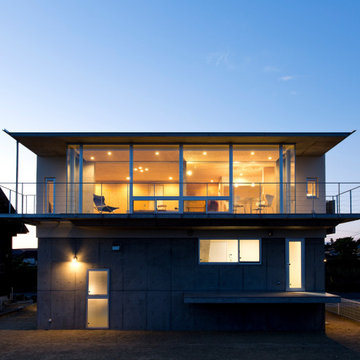
Photo of a mid-sized industrial two-storey concrete beige house exterior in Other.
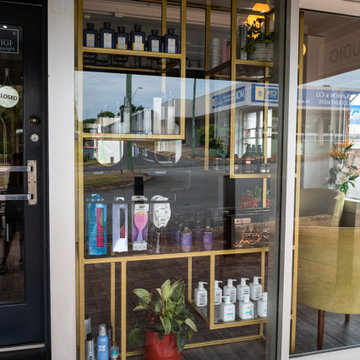
Salon refurbishment - create some street appeal from inside.
Mid-sized industrial one-storey concrete black townhouse exterior in Other.
Mid-sized industrial one-storey concrete black townhouse exterior in Other.
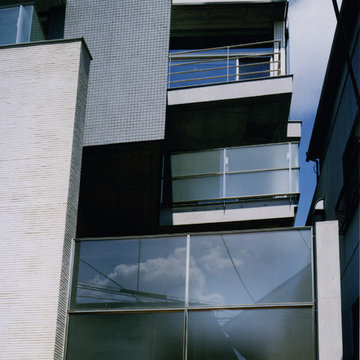
Design ideas for a large industrial three-storey concrete grey duplex exterior in Tokyo with a flat roof.
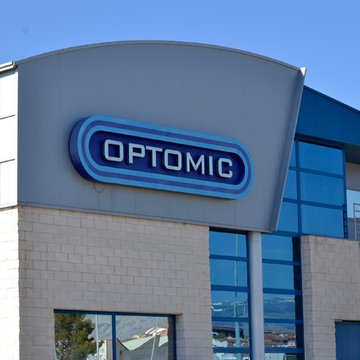
Edificio para empresa fabricante de aparatos biotecnológicos. Tiene una superficie de 2000m2 repartidos en dos cuerpos, uno de ellos de planta baja y primera y el otro, sótano, planta baja, y primera + una entreplanta intermedia. Resuelto con estructura prefabricada de HºAº y estructura metálica en el espacio superior dedicado a oficinas. Muros de bloques prefabricados de HºAº, ventanas de aluminio, portones de acero en los volúmenes industriales. Cerramientos y cubierta de paneles sandwich de aluminio en oficinas.
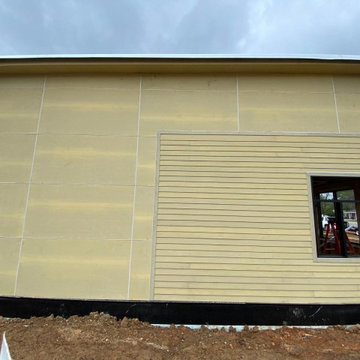
A future Scooter’s coffee shop in Lillington, NC. This project was started and finished in two days!
Photo of an industrial concrete house exterior in Atlanta with board and batten siding.
Photo of an industrial concrete house exterior in Atlanta with board and batten siding.
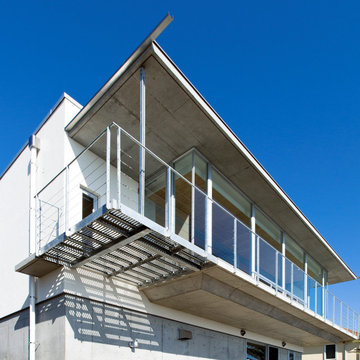
This is an example of a mid-sized industrial two-storey concrete beige house exterior in Other.
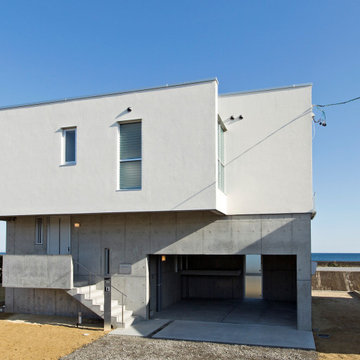
This is an example of a mid-sized industrial two-storey concrete beige house exterior in Other.
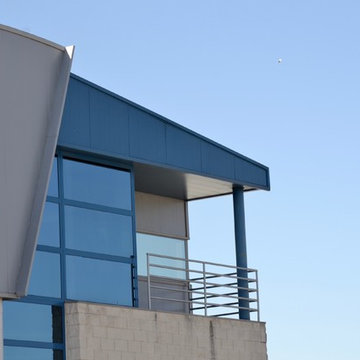
Edificio para empresa fabricante de aparatos biotecnológicos. Tiene una superficie de 2000m2 repartidos en dos cuerpos, uno de ellos de planta baja y primera y el otro, sótano, planta baja, y primera + una entreplanta intermedia. Resuelto con estructura prefabricada de HºAº y estructura metálica en el espacio superior dedicado a oficinas. Muros de bloques prefabricados de HºAº, ventanas de aluminio, portones de acero en los volúmenes industriales. Cerramientos y cubierta de paneles sandwich de aluminio en oficinas.
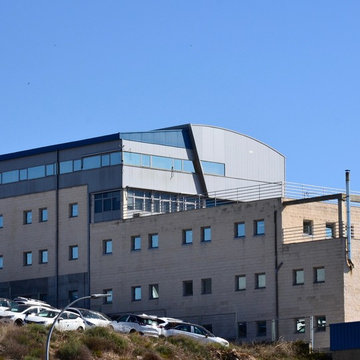
Edificio para empresa fabricante de aparatos biotecnológicos. Tiene una superficie de 2000m2 repartidos en dos cuerpos, uno de ellos de planta baja y primera y el otro, sótano, planta baja, y primera + una entreplanta intermedia. Resuelto con estructura prefabricada de HºAº y estructura metálica en el espacio superior dedicado a oficinas. Muros de bloques prefabricados de HºAº, ventanas de aluminio, portones de acero en los volúmenes industriales. Cerramientos y cubierta de paneles sandwich de aluminio en oficinas.
Industrial Concrete Exterior Design Ideas
8
