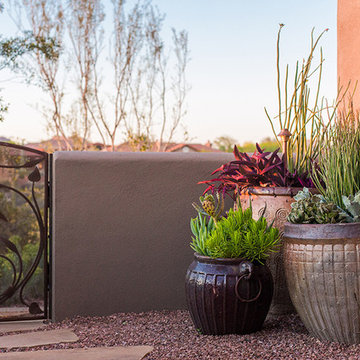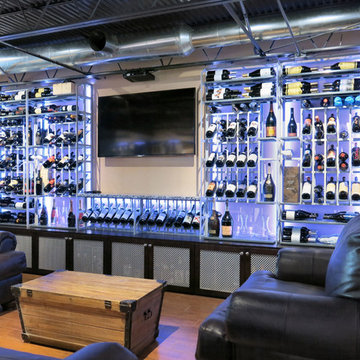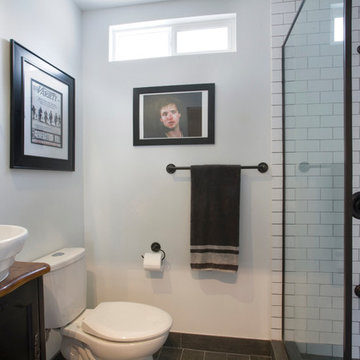15,746 Industrial Home Design Photos
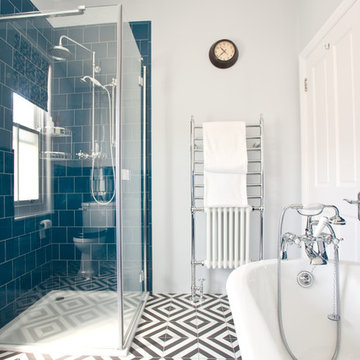
Randi Sokoloff
This is an example of a small industrial bathroom in Sussex with a corner shower, a one-piece toilet, blue tile, ceramic tile, white walls, ceramic floors, a pedestal sink, multi-coloured floor and a hinged shower door.
This is an example of a small industrial bathroom in Sussex with a corner shower, a one-piece toilet, blue tile, ceramic tile, white walls, ceramic floors, a pedestal sink, multi-coloured floor and a hinged shower door.
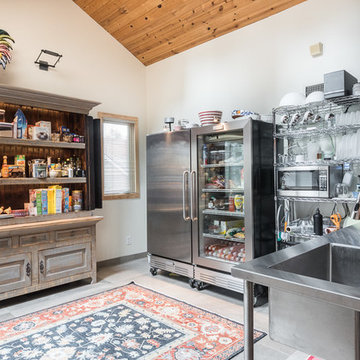
Given his background as a commercial bakery owner, the homeowner desired the space to have all of the function of commercial grade kitchens, but the warmth of an eat in domestic kitchen. Exposed commercial shelving functions as cabinet space for dish and kitchen tool storage. We met the challenge of creating an industrial space, by not doing conventional cabinetry, and adding an armoire for food storage. The original plain stainless sink unit, got a warm wood slab that will function as a breakfast bar. Large scale porcelain bronze tile, that met the functional and aesthetic desire for a concrete floor.
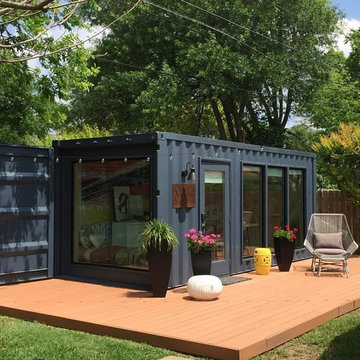
Shipping Container Renovation by Sige & Honey. Glass cutouts in shipping container to allow for natural light. Office space. Wood and tile mixed flooring design. Track lighting. Pendant bulb lighting. Shelving. Custom wallpaper. Outdoor space with patio.
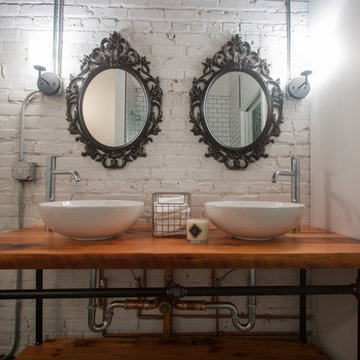
Misty Winter Photography
Design ideas for a mid-sized industrial master bathroom in Chicago with open cabinets, white tile, white walls, concrete floors, a vessel sink and wood benchtops.
Design ideas for a mid-sized industrial master bathroom in Chicago with open cabinets, white tile, white walls, concrete floors, a vessel sink and wood benchtops.
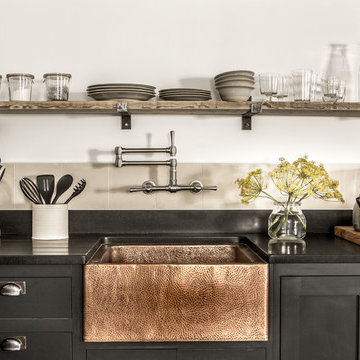
Black Shaker Kitchen with Granite Worktops
Chris Yacoubian
Photo of a small industrial l-shaped kitchen in Cornwall with a farmhouse sink, black cabinets, granite benchtops, cement tile splashback and open cabinets.
Photo of a small industrial l-shaped kitchen in Cornwall with a farmhouse sink, black cabinets, granite benchtops, cement tile splashback and open cabinets.
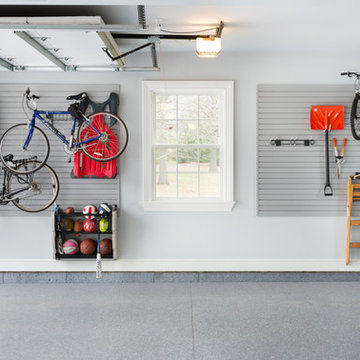
The Homeowner’s goal for this garage was to keep it simple, balanced and totally organized.
The cabinets are finished in Hammered Silver Melamine and have decorative Stainless Steel Bar Pulls.
The large cabinet unit has storage for 2 golf bags and other paraphernalia for the sport.
All exposed edges of doors and drawers are finished in black to compliment the Black Linex counter top and adjustable matte aluminum legs with black trim accent.
Gray slatwall was added above the counter to hold paper towels, baskets and a magnetic tool bar for functional appearance and use.
Additional grey framed slatwall was added to garage wall to store various sports equipment.
Designed by Donna Siben for Closet Organizing Systems
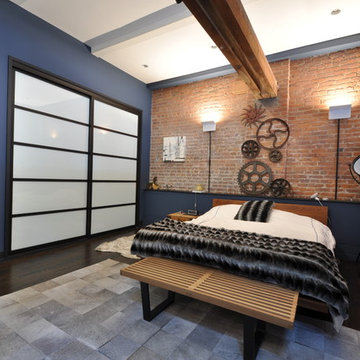
Custom Built Closet
Inspiration for a mid-sized industrial loft-style bedroom in New York with dark hardwood floors, blue walls, no fireplace and brown floor.
Inspiration for a mid-sized industrial loft-style bedroom in New York with dark hardwood floors, blue walls, no fireplace and brown floor.
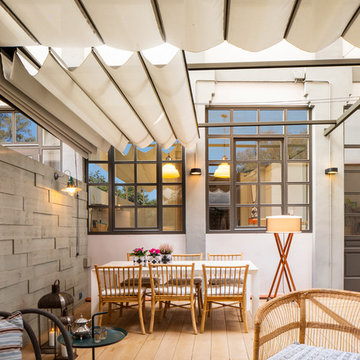
Proyecto realizado por Meritxell Ribé - The Room Studio
Construcción: The Room Work
Fotografías: Mauricio Fuertes
Inspiration for a mid-sized industrial backyard deck in Other with an awning.
Inspiration for a mid-sized industrial backyard deck in Other with an awning.
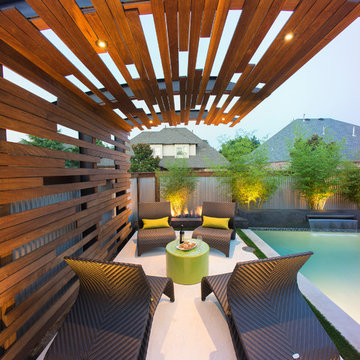
Our client wanted a modern industrial style of backyard and we designed and build this outdoor environment to their excitement. Features include a new pool with precast concrete water feature wall that blends into a precast concrete firepit, an Ipe wood deck, custom steel and Ipe wood arbor and trellis and a precast concrete kitchen. Also, we clad the inside of the existing fence with corrugated metal panels.
Photography: Daniel Driensky
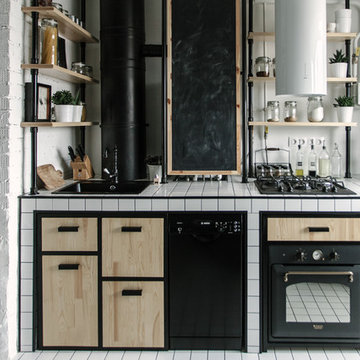
buro5, архитектор Борис Денисюк, architect Boris Denisyuk. Photo: Luciano Spinelli
Design ideas for a small industrial single-wall open plan kitchen in Moscow with an undermount sink, tile benchtops and white floor.
Design ideas for a small industrial single-wall open plan kitchen in Moscow with an undermount sink, tile benchtops and white floor.
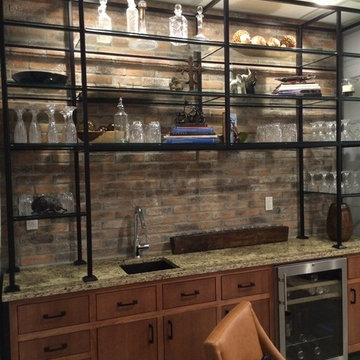
Wet bar area adjacent to the Media Room. Photo by Jody Williams, centric projects
Mid-sized industrial look-out basement in Kansas City.
Mid-sized industrial look-out basement in Kansas City.
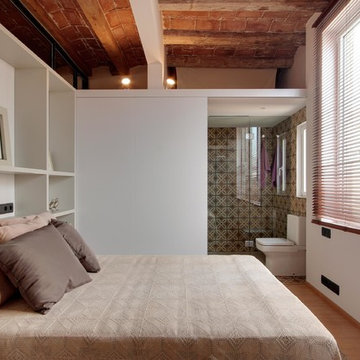
Fotografia Joan Altés
Mid-sized industrial master bedroom in Other with white walls, light hardwood floors and no fireplace.
Mid-sized industrial master bedroom in Other with white walls, light hardwood floors and no fireplace.
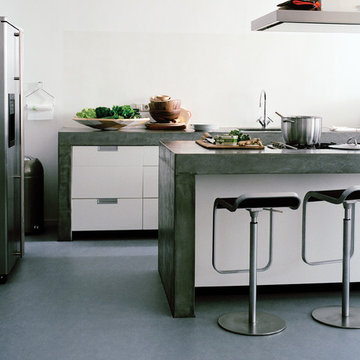
Colors: Sky Blue
Mid-sized industrial galley eat-in kitchen in Chicago with white cabinets, stainless steel appliances, linoleum floors, a drop-in sink, flat-panel cabinets and with island.
Mid-sized industrial galley eat-in kitchen in Chicago with white cabinets, stainless steel appliances, linoleum floors, a drop-in sink, flat-panel cabinets and with island.
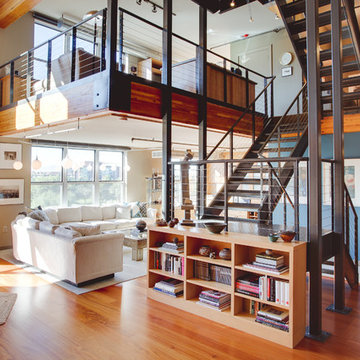
James Stewart
Photo of a large industrial loft-style living room in Phoenix with medium hardwood floors, no fireplace, no tv and beige walls.
Photo of a large industrial loft-style living room in Phoenix with medium hardwood floors, no fireplace, no tv and beige walls.
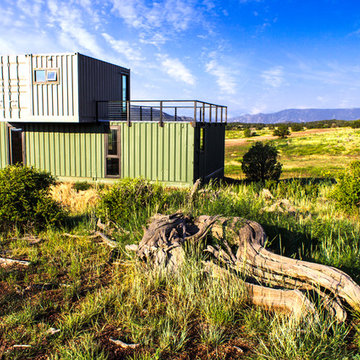
Photography by John Gibbons
This project is designed as a family retreat for a client that has been visiting the southern Colorado area for decades. The cabin consists of two bedrooms and two bathrooms – with guest quarters accessed from exterior deck.
Project by Studio H:T principal in charge Brad Tomecek (now with Tomecek Studio Architecture). The project is assembled with the structural and weather tight use of shipping containers. The cabin uses one 40’ container and six 20′ containers. The ends will be structurally reinforced and enclosed with additional site built walls and custom fitted high-performance glazing assemblies.
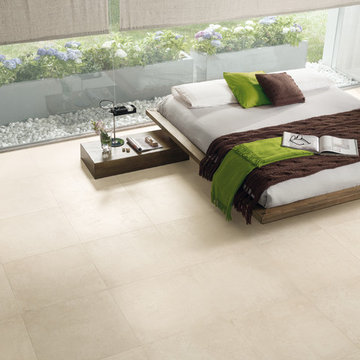
PANARIA
Photo of a large industrial master bedroom in Brisbane with porcelain floors.
Photo of a large industrial master bedroom in Brisbane with porcelain floors.
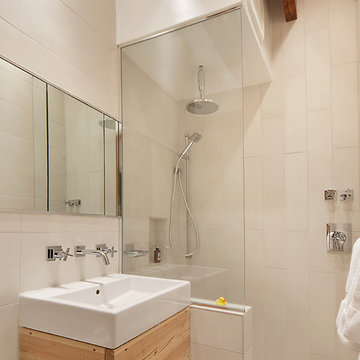
Nicolas Arellano
Design ideas for a mid-sized industrial master bathroom in New York with a vessel sink, flat-panel cabinets, light wood cabinets, an open shower, a one-piece toilet, beige tile, porcelain tile, white walls, ceramic floors and an open shower.
Design ideas for a mid-sized industrial master bathroom in New York with a vessel sink, flat-panel cabinets, light wood cabinets, an open shower, a one-piece toilet, beige tile, porcelain tile, white walls, ceramic floors and an open shower.
15,746 Industrial Home Design Photos
2



















