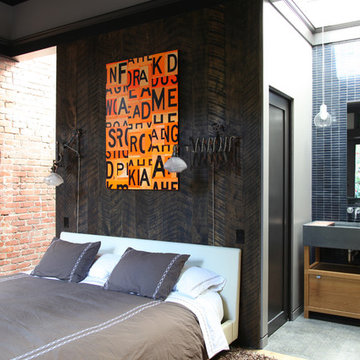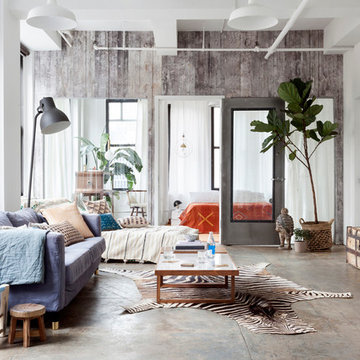Stained Wood Walls 88 Industrial Home Design Photos
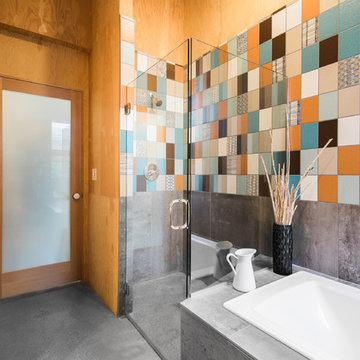
Conceived more similar to a loft type space rather than a traditional single family home, the homeowner was seeking to challenge a normal arrangement of rooms in favor of spaces that are dynamic in all 3 dimensions, interact with the yard, and capture the movement of light and air.
As an artist that explores the beauty of natural objects and scenes, she tasked us with creating a building that was not precious - one that explores the essence of its raw building materials and is not afraid of expressing them as finished.
We designed opportunities for kinetic fixtures, many built by the homeowner, to allow flexibility and movement.
The result is a building that compliments the casual artistic lifestyle of the occupant as part home, part work space, part gallery. The spaces are interactive, contemplative, and fun.
More details to come.
credits:
design: Matthew O. Daby - m.o.daby design /
construction: Cellar Ridge Construction /
structural engineer: Darla Wall - Willamette Building Solutions /
photography: Erin Riddle - KLIK Concepts
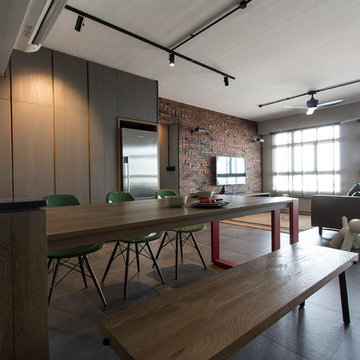
Photo of an industrial kitchen/dining combo in Singapore with beige walls and grey floor.
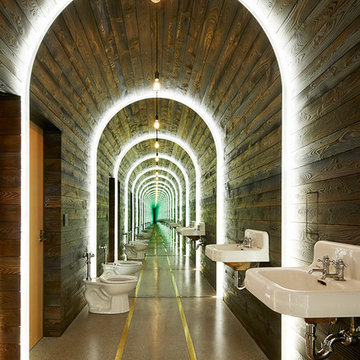
We were honored to work with CLB Architects on the Riverbend residence. The home is clad with our Blackened Hot Rolled steel panels giving the exterior an industrial look. Steel panels for the patio and terraced landscaping were provided by Brandner Design. The one-of-a-kind entry door blends industrial design with sophisticated elegance. Built from raw hot rolled steel, polished stainless steel and beautiful hand stitched burgundy leather this door turns this entry into art. Inside, shou sugi ban siding clads the mind-blowing powder room designed to look like a subway tunnel. Custom fireplace doors, cabinets, railings, a bunk bed ladder, and vanity by Brandner Design can also be found throughout the residence.
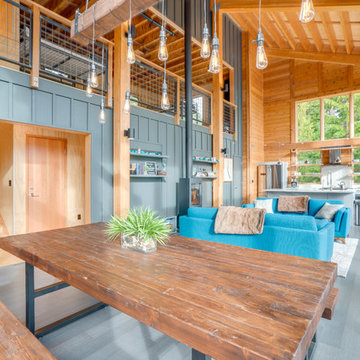
Design ideas for an industrial open concept living room in Seattle with grey walls and grey floor.
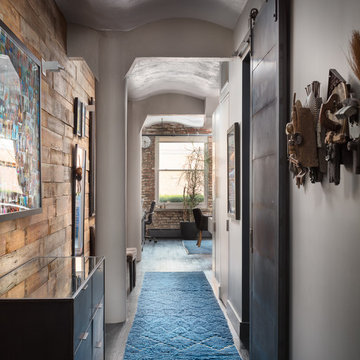
Mike Van Tassell / mikevantassell.com
Industrial hallway in New York with grey walls, medium hardwood floors and grey floor.
Industrial hallway in New York with grey walls, medium hardwood floors and grey floor.
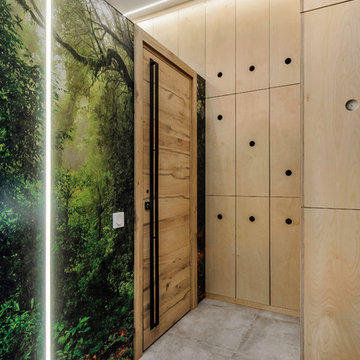
Шкаф изготовлен полностью из фанеры, так же фанера использована в облицовке колонны справа- так прихожая становится визуально больше. Еще нам хотелось, чтобы при входе в квартиру сразу был
эффект радостного удивления. Квартира очень солнечная. И сочетание сложно голубых стен и принта полностью справляются с этим эффектом.
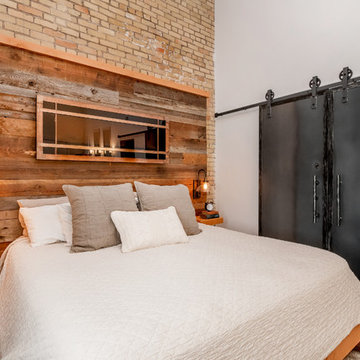
D&M Images
Inspiration for an industrial master bedroom in Other with white walls, laminate floors and brown floor.
Inspiration for an industrial master bedroom in Other with white walls, laminate floors and brown floor.
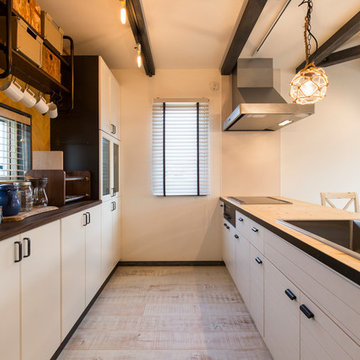
キッチン
Industrial single-wall kitchen in Other with a single-bowl sink, flat-panel cabinets, white cabinets, wood benchtops, a peninsula and white floor.
Industrial single-wall kitchen in Other with a single-bowl sink, flat-panel cabinets, white cabinets, wood benchtops, a peninsula and white floor.
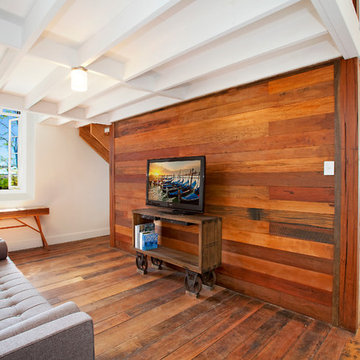
Design ideas for an industrial family room in Sydney with medium hardwood floors, a freestanding tv and brown walls.
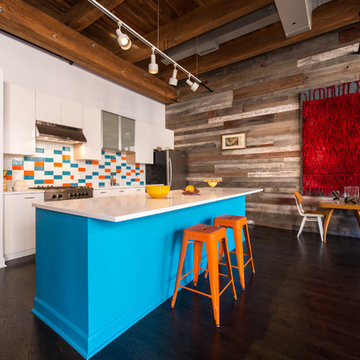
Inspiration for an industrial eat-in kitchen in Chicago with flat-panel cabinets, white cabinets, multi-coloured splashback, mosaic tile splashback, stainless steel appliances, dark hardwood floors and with island.
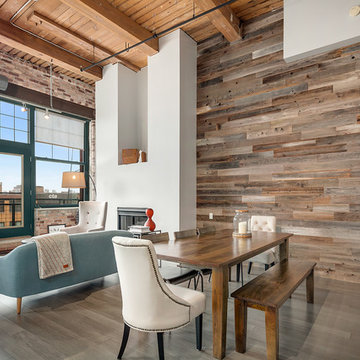
Our designer, Mackenzie Cain, transformed this historic Chicago loft into an industrial chic space. More details on our blog: http://www.habitardesign.com/visionary-west-loop-loft-remodel/
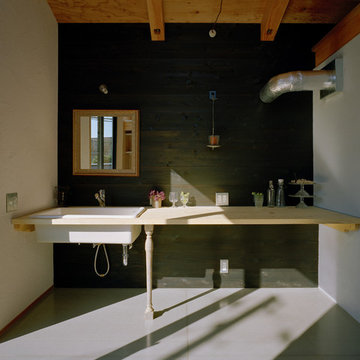
Inspiration for an industrial single-wall laundry room in Other with a drop-in sink, wood benchtops, black walls, open cabinets, grey floor and beige benchtop.
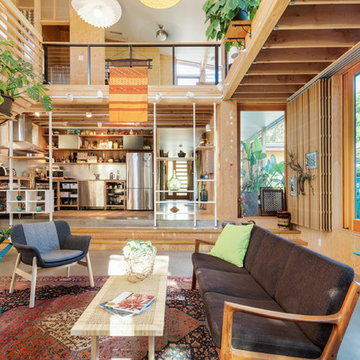
Conceived more similar to a loft type space rather than a traditional single family home, the homeowner was seeking to challenge a normal arrangement of rooms in favor of spaces that are dynamic in all 3 dimensions, interact with the yard, and capture the movement of light and air.
As an artist that explores the beauty of natural objects and scenes, she tasked us with creating a building that was not precious - one that explores the essence of its raw building materials and is not afraid of expressing them as finished.
We designed opportunities for kinetic fixtures, many built by the homeowner, to allow flexibility and movement.
The result is a building that compliments the casual artistic lifestyle of the occupant as part home, part work space, part gallery. The spaces are interactive, contemplative, and fun.
More details to come.
credits:
design: Matthew O. Daby - m.o.daby design /
construction: Cellar Ridge Construction /
structural engineer: Darla Wall - Willamette Building Solutions /
photography: Erin Riddle - KLIK Concepts
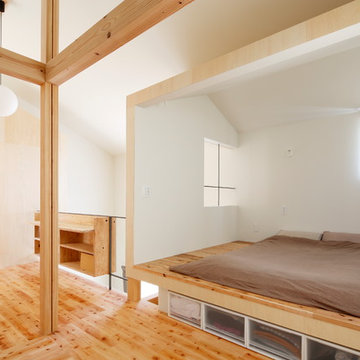
Photo of an industrial bedroom in Other with white walls, light hardwood floors and beige floor.
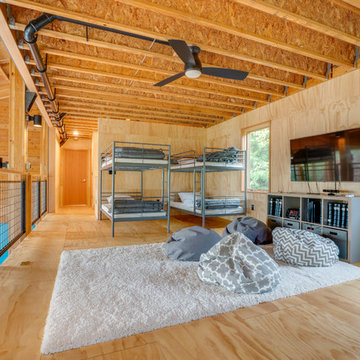
Photo of an industrial gender-neutral kids' bedroom in Seattle with beige walls, light hardwood floors and beige floor.
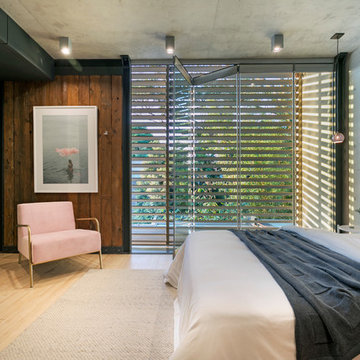
Brett Boardman Photograpphy
Inspiration for an industrial master bedroom in Sydney with grey walls, bamboo floors and beige floor.
Inspiration for an industrial master bedroom in Sydney with grey walls, bamboo floors and beige floor.
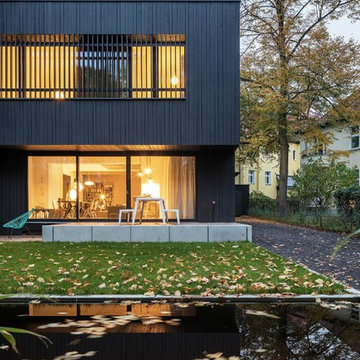
© Philipp Obkircher
This is an example of a small industrial backyard deck in Berlin with no cover.
This is an example of a small industrial backyard deck in Berlin with no cover.
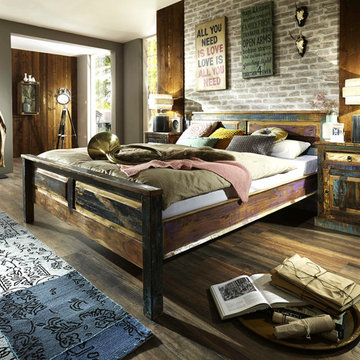
Faitout Fotodesign
Photo of a large industrial master bedroom in Dusseldorf with multi-coloured walls, dark hardwood floors, no fireplace and brown floor.
Photo of a large industrial master bedroom in Dusseldorf with multi-coloured walls, dark hardwood floors, no fireplace and brown floor.
Stained Wood Walls 88 Industrial Home Design Photos
3



















