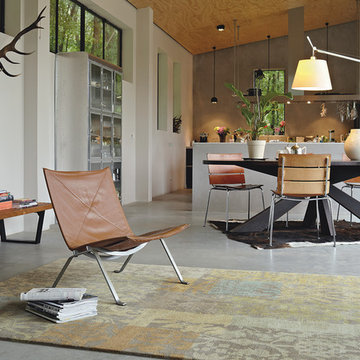Neutral Palettes 332 Industrial Home Design Photos
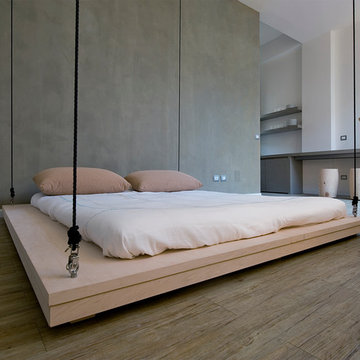
Maria Teresa Furnari
Inspiration for an industrial master bedroom in Catania-Palermo with grey walls and medium hardwood floors.
Inspiration for an industrial master bedroom in Catania-Palermo with grey walls and medium hardwood floors.
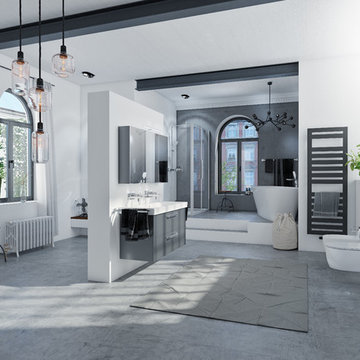
Souverän & Elegant
So stilsicher wie das kleine Schwarze für die Abendgarderobe.
Expansive industrial 3/4 bathroom in Hanover with flat-panel cabinets, grey cabinets, a freestanding tub, a curbless shower, a bidet, white walls, a vessel sink, grey floor, a hinged shower door and concrete floors.
Expansive industrial 3/4 bathroom in Hanover with flat-panel cabinets, grey cabinets, a freestanding tub, a curbless shower, a bidet, white walls, a vessel sink, grey floor, a hinged shower door and concrete floors.
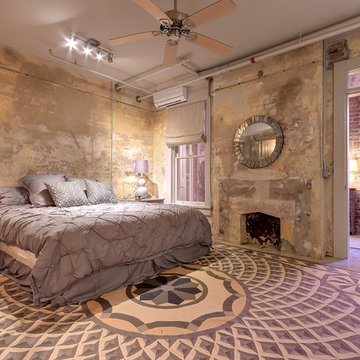
Inspiration for an industrial bedroom in New Orleans with beige walls, concrete floors and grey floor.
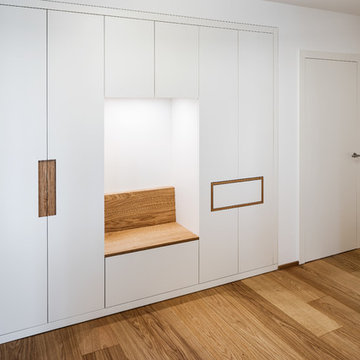
Jannis Wiebusch
Photo of a mid-sized industrial hallway in Essen with white walls, medium hardwood floors and brown floor.
Photo of a mid-sized industrial hallway in Essen with white walls, medium hardwood floors and brown floor.
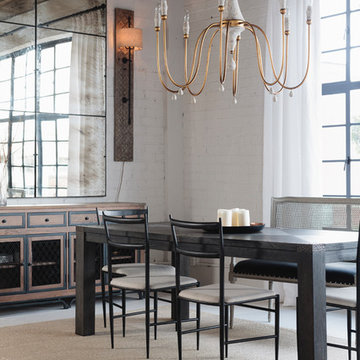
Inspiration for an industrial dining room in Birmingham with white walls, concrete floors and white floor.
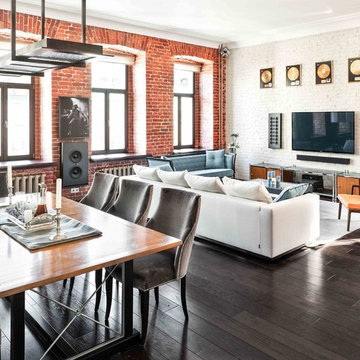
Large industrial formal open concept living room in Frankfurt with white walls, dark hardwood floors, no fireplace, a wall-mounted tv and brown floor.
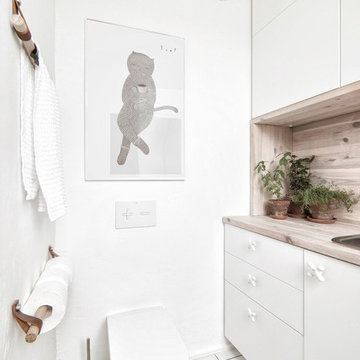
INT2 architecture
Small industrial powder room in Saint Petersburg with flat-panel cabinets, white cabinets, white walls, ceramic floors, white floor, a wall-mount toilet, wood benchtops, beige benchtops and a drop-in sink.
Small industrial powder room in Saint Petersburg with flat-panel cabinets, white cabinets, white walls, ceramic floors, white floor, a wall-mount toilet, wood benchtops, beige benchtops and a drop-in sink.
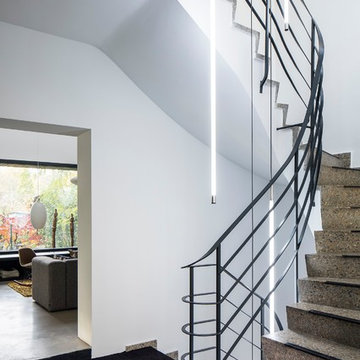
© Philipp Obkircher
Inspiration for a mid-sized industrial curved staircase in Berlin with metal railing.
Inspiration for a mid-sized industrial curved staircase in Berlin with metal railing.
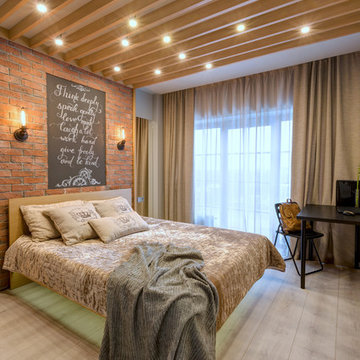
Давлетбердин Руслан
Industrial master bedroom in Other with light hardwood floors and beige floor.
Industrial master bedroom in Other with light hardwood floors and beige floor.
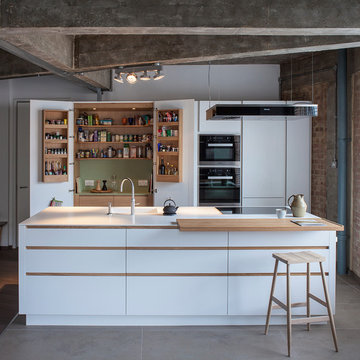
A contemporary, handleless Corian-clad kitchen with solid American white oak finger pulls, hidden pantry and solid oak 'cantilevered' breakfast bar.
Photography by Richard Brine
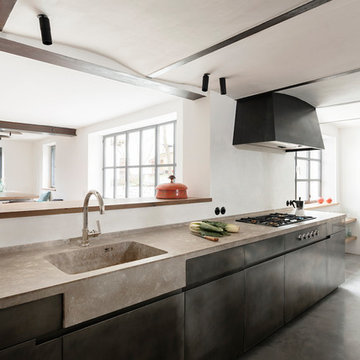
Die Fronten des Küchenblocks sind mit Zinnblech belegt, was einen industriellen, aber gleichzeitig warmen Charakter hat - eine Barplatte aus Altholz Eiche schafft den Übergang zum Essbereich.
Foto: Sorin Morar
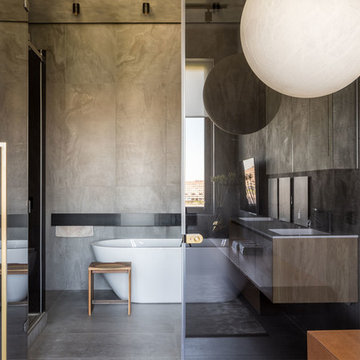
Авторы проекта: Александра Казаковцева и Мария Махонина. Фото: Михаил Степанов
Inspiration for an industrial master bathroom in Saint Petersburg with a freestanding tub, grey walls, grey floor, flat-panel cabinets, medium wood cabinets, an alcove shower, gray tile, concrete floors, an undermount sink and a hinged shower door.
Inspiration for an industrial master bathroom in Saint Petersburg with a freestanding tub, grey walls, grey floor, flat-panel cabinets, medium wood cabinets, an alcove shower, gray tile, concrete floors, an undermount sink and a hinged shower door.
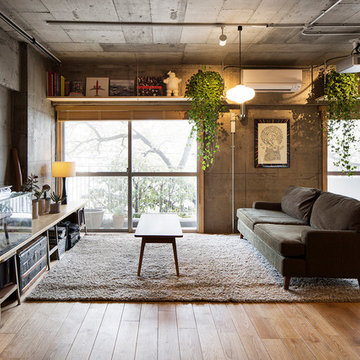
Photo Kenta Hasegawa
Photo of an industrial living room in Tokyo with grey walls, medium hardwood floors and no fireplace.
Photo of an industrial living room in Tokyo with grey walls, medium hardwood floors and no fireplace.
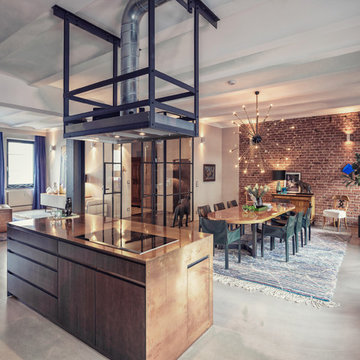
2D Bild aus dem 3D Model, alle 3D views können wir ihnen als Einzelbilder zur Verfügung stellen. - Studio Messberger
Für die 3D-Tour hier klicken:
https://my.matterport.com/show/?m=s7M9wFqkTmG&utm_source=4
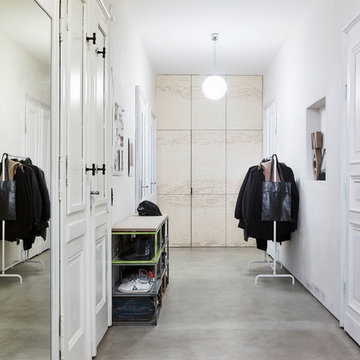
© Michael Moser
Inspiration for a mid-sized industrial hallway in Leipzig with white walls, concrete floors and grey floor.
Inspiration for a mid-sized industrial hallway in Leipzig with white walls, concrete floors and grey floor.
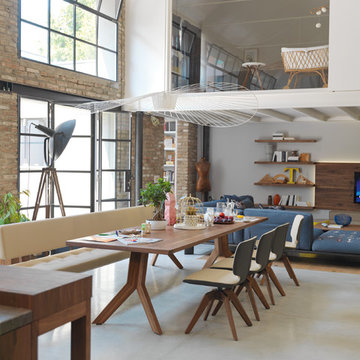
Inspiration for an expansive industrial formal loft-style living room in Hanover with white walls, concrete floors, no fireplace, grey floor and a wall-mounted tv.
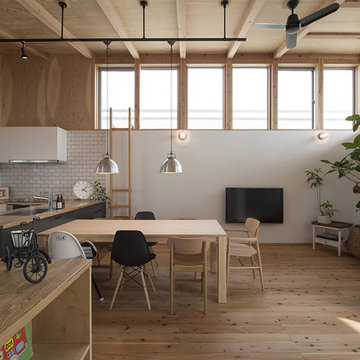
This is an example of an industrial open plan dining in Other with white walls, light hardwood floors and no fireplace.
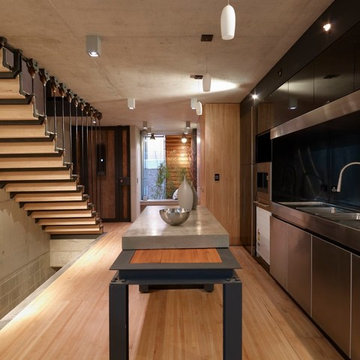
Brett Boardman
A bespoke steel and timber dining table slides out from under a concrete island bench to create a flexible space. Stainless steel was used to create a unique set of cabinets, benchtop and splashback, framed by gloss black cabinetry on the sides and top.
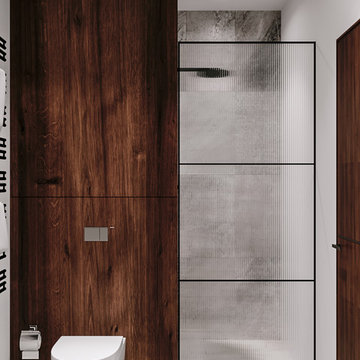
Modern studio apartment for the young girl.
Inspiration for a small industrial master bathroom in Frankfurt with flat-panel cabinets, gray tile, ceramic tile, concrete benchtops, medium wood cabinets, an alcove shower, a wall-mount toilet, grey walls, ceramic floors, a console sink, grey floor and a hinged shower door.
Inspiration for a small industrial master bathroom in Frankfurt with flat-panel cabinets, gray tile, ceramic tile, concrete benchtops, medium wood cabinets, an alcove shower, a wall-mount toilet, grey walls, ceramic floors, a console sink, grey floor and a hinged shower door.
Neutral Palettes 332 Industrial Home Design Photos
2



















