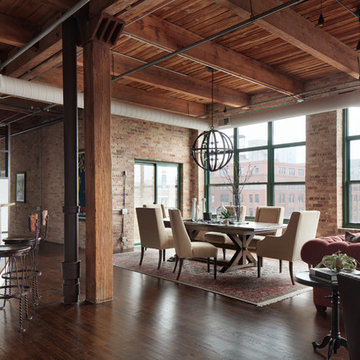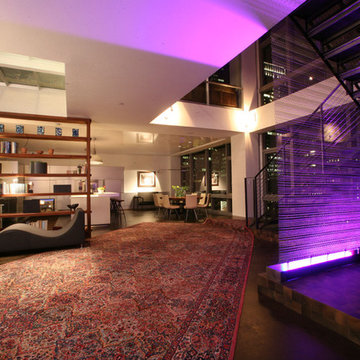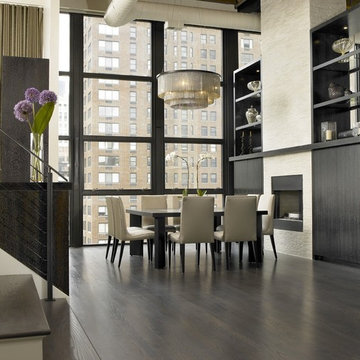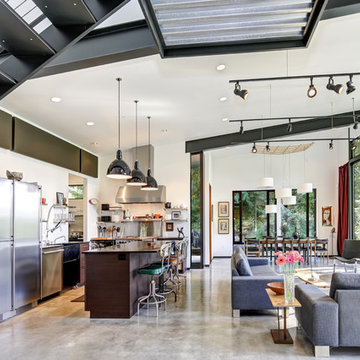232 Industrial Home Design Photos

Design ideas for a small industrial open concept living room in Other with a library, concrete floors, red walls and no fireplace.
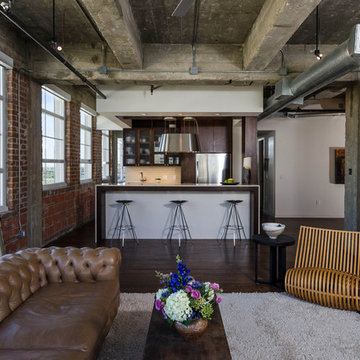
Photo by Peter Molick
Photo of an industrial open concept living room in Houston with a library.
Photo of an industrial open concept living room in Houston with a library.
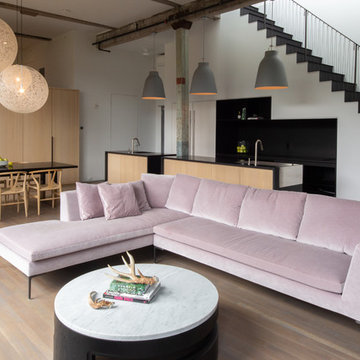
Photography by Meredith Heuer
This is an example of a mid-sized industrial formal loft-style living room in New York with white walls, medium hardwood floors, no tv, brown floor, a ribbon fireplace and a concrete fireplace surround.
This is an example of a mid-sized industrial formal loft-style living room in New York with white walls, medium hardwood floors, no tv, brown floor, a ribbon fireplace and a concrete fireplace surround.
Find the right local pro for your project
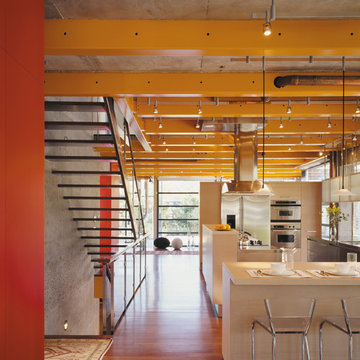
Photography-Hedrich Blessing
Glass House:
The design objective was to build a house for my wife and three kids, looking forward in terms of how people live today. To experiment with transparency and reflectivity, removing borders and edges from outside to inside the house, and to really depict “flowing and endless space”. To construct a house that is smart and efficient in terms of construction and energy, both in terms of the building and the user. To tell a story of how the house is built in terms of the constructability, structure and enclosure, with the nod to Japanese wood construction in the method in which the concrete beams support the steel beams; and in terms of how the entire house is enveloped in glass as if it was poured over the bones to make it skin tight. To engineer the house to be a smart house that not only looks modern, but acts modern; every aspect of user control is simplified to a digital touch button, whether lights, shades/blinds, HVAC, communication/audio/video, or security. To develop a planning module based on a 16 foot square room size and a 8 foot wide connector called an interstitial space for hallways, bathrooms, stairs and mechanical, which keeps the rooms pure and uncluttered. The base of the interstitial spaces also become skylights for the basement gallery.
This house is all about flexibility; the family room, was a nursery when the kids were infants, is a craft and media room now, and will be a family room when the time is right. Our rooms are all based on a 16’x16’ (4.8mx4.8m) module, so a bedroom, a kitchen, and a dining room are the same size and functions can easily change; only the furniture and the attitude needs to change.
The house is 5,500 SF (550 SM)of livable space, plus garage and basement gallery for a total of 8200 SF (820 SM). The mathematical grid of the house in the x, y and z axis also extends into the layout of the trees and hardscapes, all centered on a suburban one-acre lot.
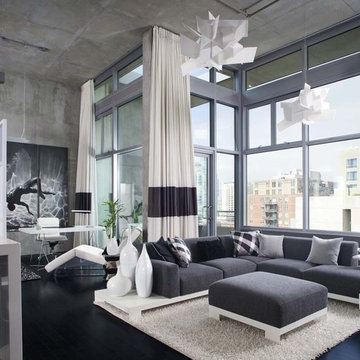
Design ideas for an industrial living room in San Diego with grey walls.
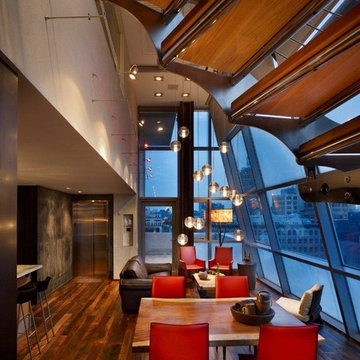
Design ideas for a small industrial open plan dining in New York with beige walls, dark hardwood floors, no fireplace and brown floor.
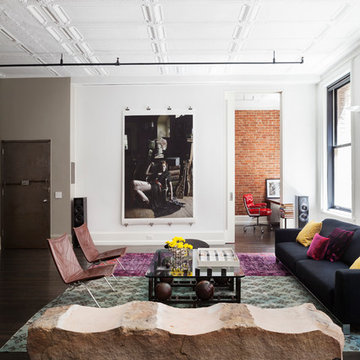
Ariadna Bufi
Inspiration for a large industrial formal living room in New York with white walls and dark hardwood floors.
Inspiration for a large industrial formal living room in New York with white walls and dark hardwood floors.
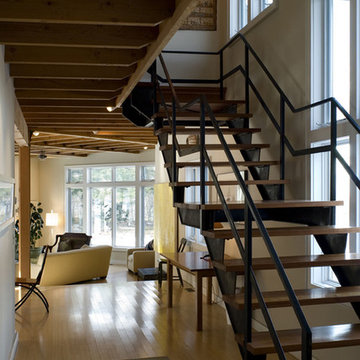
This project is a small, new house for an artist and a craftsman was driven by clean, transparent lines with a magnificent vista over the Hudson Valley. Cleaner, modern industrial vocabulary was the palette for this project. It also included separate painting and workshop studios. Clean, transparent lines governed this design, for a very open feeling.
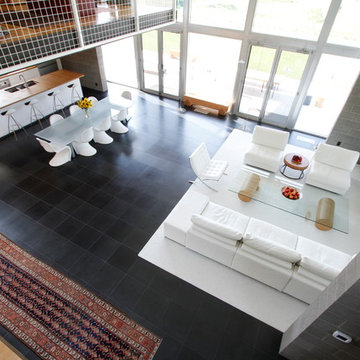
Adam Steiniger of Eugene Stoltzfus Architects
Photo of an industrial open concept living room in DC Metro.
Photo of an industrial open concept living room in DC Metro.
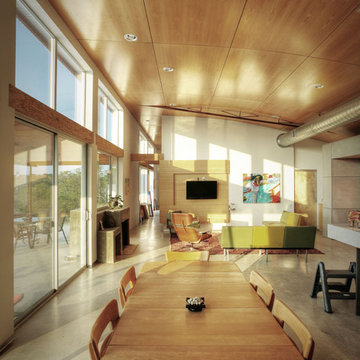
Photo Credit: Jay Brousseau
Inspiration for an industrial open concept living room in Austin with white walls and concrete floors.
Inspiration for an industrial open concept living room in Austin with white walls and concrete floors.
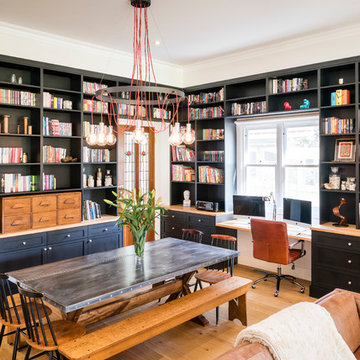
A library-wrapped dining room. Clever incorporation of a desk with a view.
Photography Tim Turner
Inspiration for a large industrial open plan dining in Melbourne with white walls, light hardwood floors, no fireplace and brown floor.
Inspiration for a large industrial open plan dining in Melbourne with white walls, light hardwood floors, no fireplace and brown floor.
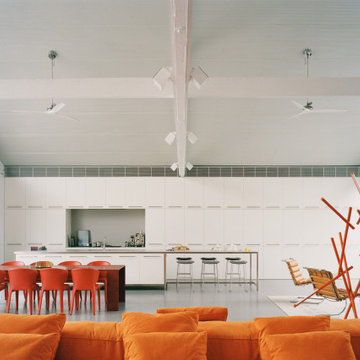
Industrial galley open plan kitchen in Sydney with flat-panel cabinets, white cabinets, concrete floors, with island, grey floor, grey benchtop and vaulted.
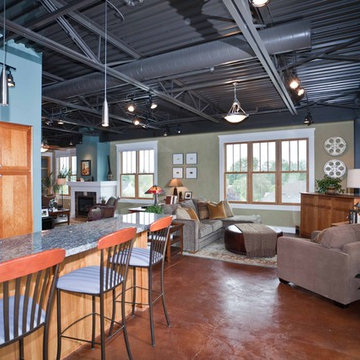
When Portland-based writer Donald Miller was looking to make improvements to his Sellwood loft, he asked a friend for a referral. He and Angela were like old buddies almost immediately. “Don naturally has good design taste and knows what he likes when he sees it. He is true to an earthy color palette; he likes Craftsman lines, cozy spaces, and gravitates to things that give him inspiration, memories and nostalgia. We made key changes that personalized his loft and surrounded him in pieces that told the story of his life, travels and aspirations,” Angela recalled.
Like all writers, Don is an avid book reader, and we helped him display his books in a way that they were accessible and meaningful – building a custom bookshelf in the living room. Don is also a world traveler, and had many mementos from journeys. Although, it was necessary to add accessory pieces to his home, we were very careful in our selection process. We wanted items that carried a story, and didn’t appear that they were mass produced in the home décor market. For example, we found a 1930’s typewriter in Portland’s Alameda District to serve as a focal point for Don’s coffee table – a piece that will no doubt launch many interesting conversations.
We LOVE and recommend Don’s books. For more information visit www.donmilleris.com
For more about Angela Todd Studios, click here: https://www.angelatoddstudios.com/
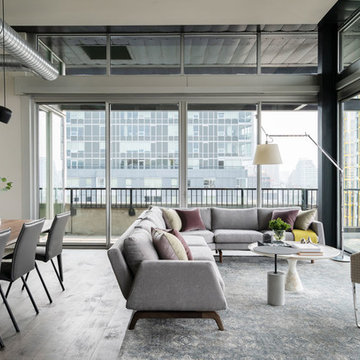
Open floor plan for an Urban Loft.
Photography: Kort Havens
Mid-sized industrial formal open concept living room in Seattle with white walls, no fireplace and dark hardwood floors.
Mid-sized industrial formal open concept living room in Seattle with white walls, no fireplace and dark hardwood floors.
232 Industrial Home Design Photos
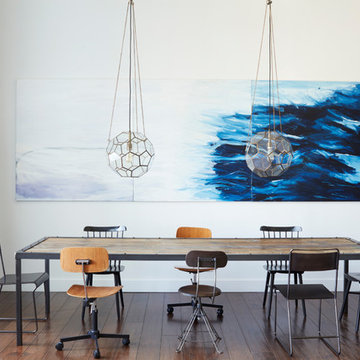
This is an example of an industrial kitchen/dining combo in New York with white walls, dark hardwood floors, no fireplace and brown floor.
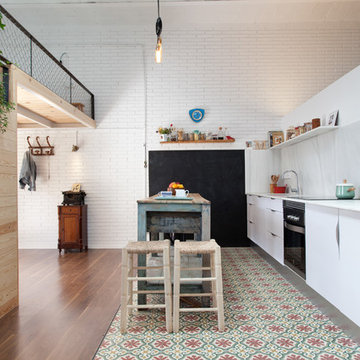
Interiorista: Desirée García Paredes
Fotógrafa: Yanina Mazzei
Constructora: Carmarefor s.l.
Design ideas for a large industrial single-wall open plan kitchen in Barcelona with flat-panel cabinets, white cabinets, white splashback, stone slab splashback, black appliances and with island.
Design ideas for a large industrial single-wall open plan kitchen in Barcelona with flat-panel cabinets, white cabinets, white splashback, stone slab splashback, black appliances and with island.
2






















