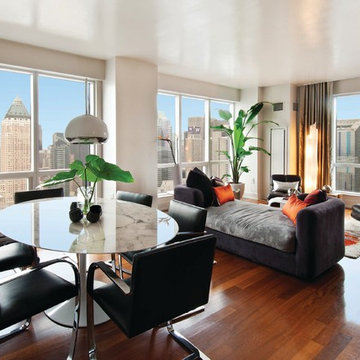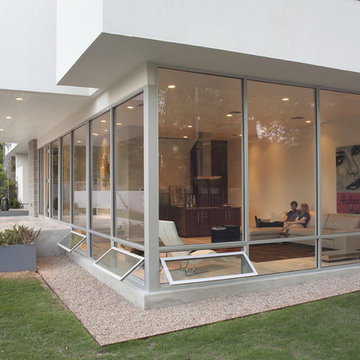477 Modern Home Design Photos

Design ideas for a modern l-shaped open plan kitchen in Melbourne with an undermount sink, flat-panel cabinets, white cabinets, grey splashback, black appliances, concrete floors, with island, grey floor and grey benchtop.
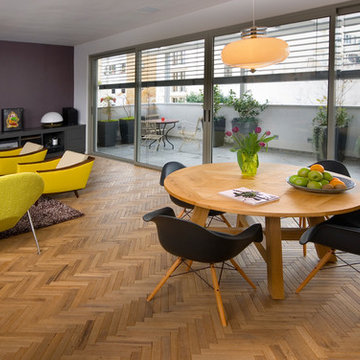
project for arhitect : yankale zenker yzenker@hotmail.com
Photo of a modern open plan dining in Other.
Photo of a modern open plan dining in Other.
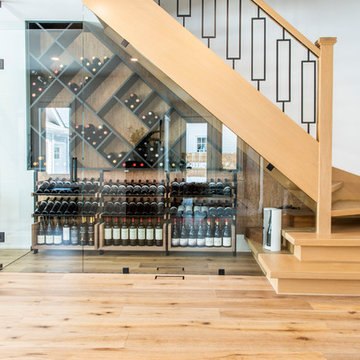
Photo of a mid-sized modern wine cellar in Toronto with medium hardwood floors, diamond bins and brown floor.
Find the right local pro for your project
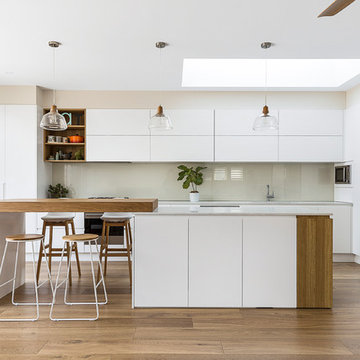
Design ideas for a large modern l-shaped open plan kitchen in Sydney with an undermount sink, flat-panel cabinets, white cabinets, glass sheet splashback, stainless steel appliances, medium hardwood floors, with island, quartz benchtops, white splashback, white benchtop and brown floor.
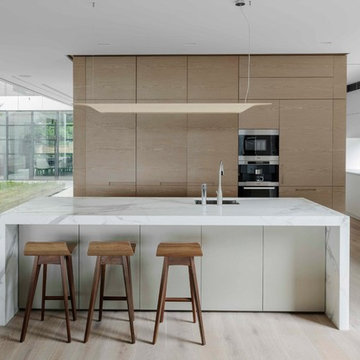
Architecture by Bruce Stafford & Associates
Interior design by Hare + Klein
Engineering by Geoff Ninnes Fong & Partners
Photography by Nicholas Watt
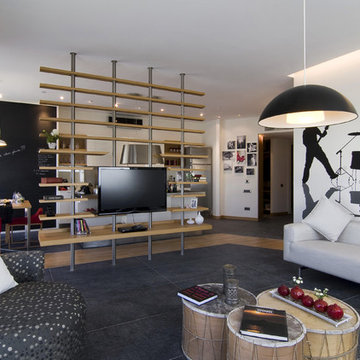
Inspiration for a modern living room in Other with white walls and a wall-mounted tv.
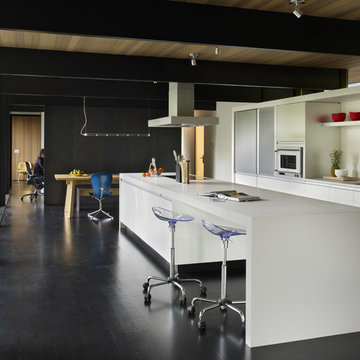
chadbourne + doss architects reimagines a mid century modern house. Nestled into a hillside this home provides a quiet and protected modern sanctuary for its family. The Kitchen is contained in bright white and aluminum. The Living spaces are a composition of black and wood. Large sliding glass doors open to a full length deck.
Photo by Benjamin Benschneider
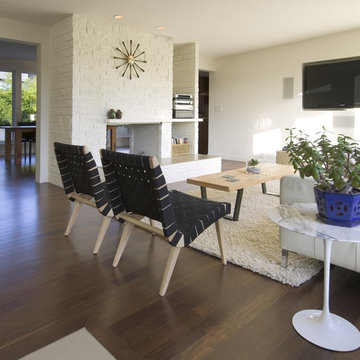
The original double-sided fireplace anchors and connects the living and dining spaces. The owner’s carefully selected modern furnishings are arranged on a new hardwood floor. Photo Credit: Dale Lang
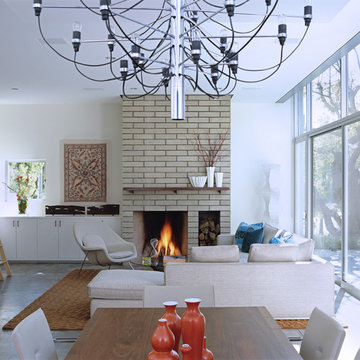
Photograph by Art Gray
Design ideas for a mid-sized modern open concept living room in Los Angeles with a library, white walls, concrete floors, a standard fireplace, a tile fireplace surround, no tv and grey floor.
Design ideas for a mid-sized modern open concept living room in Los Angeles with a library, white walls, concrete floors, a standard fireplace, a tile fireplace surround, no tv and grey floor.
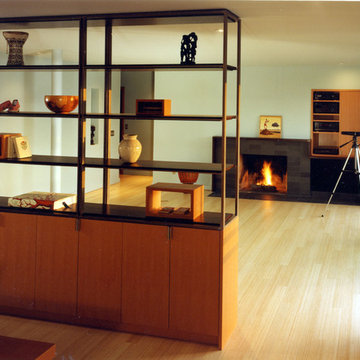
Addition and Remodel of a 1950's rambler
Photo of a modern living room in Seattle with a standard fireplace and no tv.
Photo of a modern living room in Seattle with a standard fireplace and no tv.
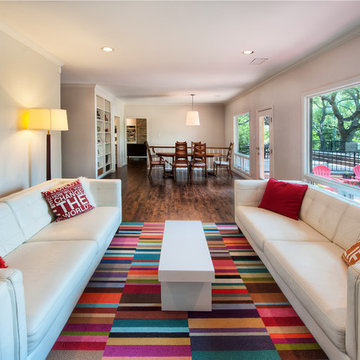
Living room at Spanish Oak. This home was featured on the Austin NARI 2012 Tour of Homes.
Photography by John R Rogers.
The "rug" is actually comprised of Flor carpet tiles ( http://www.flor.com).
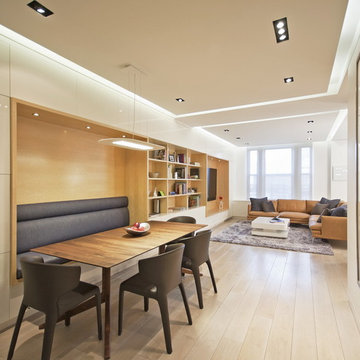
The owners of this prewar apartment on the Upper West Side of Manhattan wanted to combine two dark and tightly configured units into a single unified space. StudioLAB was challenged with the task of converting the existing arrangement into a large open three bedroom residence. The previous configuration of bedrooms along the Southern window wall resulted in very little sunlight reaching the public spaces. Breaking the norm of the traditional building layout, the bedrooms were moved to the West wall of the combined unit, while the existing internally held Living Room and Kitchen were moved towards the large South facing windows, resulting in a flood of natural sunlight. Wide-plank grey-washed walnut flooring was applied throughout the apartment to maximize light infiltration. A concrete office cube was designed with the supplementary space which features walnut flooring wrapping up the walls and ceiling. Two large sliding Starphire acid-etched glass doors close the space off to create privacy when screening a movie. High gloss white lacquer millwork built throughout the apartment allows for ample storage. LED Cove lighting was utilized throughout the main living areas to provide a bright wash of indirect illumination and to separate programmatic spaces visually without the use of physical light consuming partitions. Custom floor to ceiling Ash wood veneered doors accentuate the height of doorways and blur room thresholds. The master suite features a walk-in-closet, a large bathroom with radiant heated floors and a custom steam shower. An integrated Vantage Smart Home System was installed to control the AV, HVAC, lighting and solar shades using iPads.
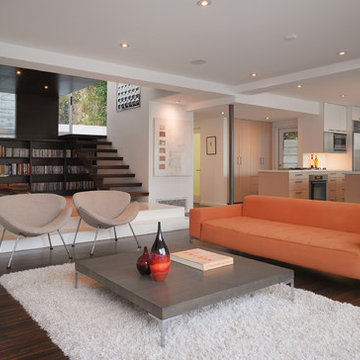
By moving four walls and replacing them with a column and four beams a new open living area was created.
This is an example of a small modern open concept living room in Los Angeles with a library, white walls, dark hardwood floors and brown floor.
This is an example of a small modern open concept living room in Los Angeles with a library, white walls, dark hardwood floors and brown floor.
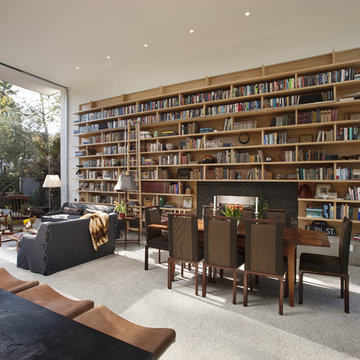
The homeowner possessed a brilliant collection of books, which are showcased in sprawling built-in book shelves in the living room.
Photo: Jim Bartsch
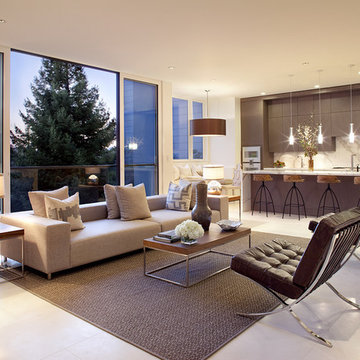
This is an example of a modern open concept living room in San Francisco.
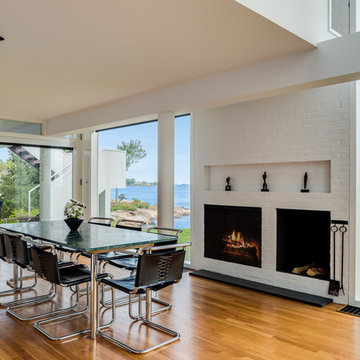
Photo of a modern open plan dining in New York with white walls, medium hardwood floors, a standard fireplace and a brick fireplace surround.
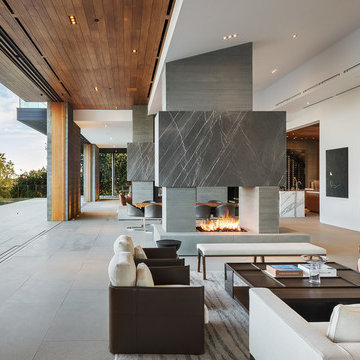
by Mike Kelley Photography
Inspiration for a modern formal open concept living room in Los Angeles with white walls, concrete floors, a two-sided fireplace, a concrete fireplace surround, no tv and grey floor.
Inspiration for a modern formal open concept living room in Los Angeles with white walls, concrete floors, a two-sided fireplace, a concrete fireplace surround, no tv and grey floor.
477 Modern Home Design Photos
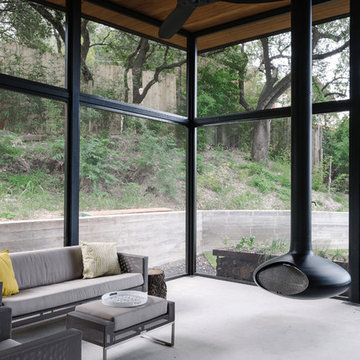
Photo of a large modern sunroom in Austin with concrete floors, a hanging fireplace, a metal fireplace surround, a standard ceiling and grey floor.
1



















