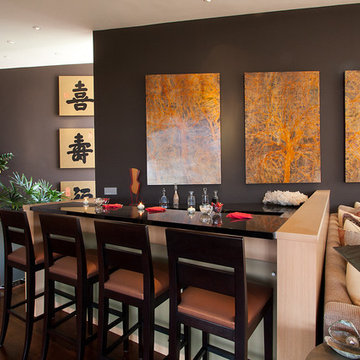44 Asian Home Design Photos
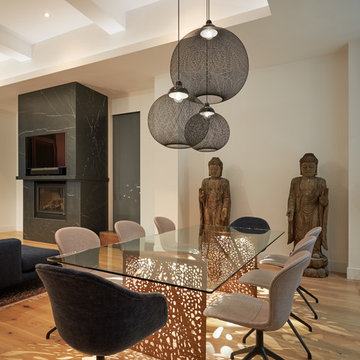
© Edward Caruso Photography
Interior design by Francis Interiors
Photo of an asian open plan dining in New York with white walls, light hardwood floors and beige floor.
Photo of an asian open plan dining in New York with white walls, light hardwood floors and beige floor.
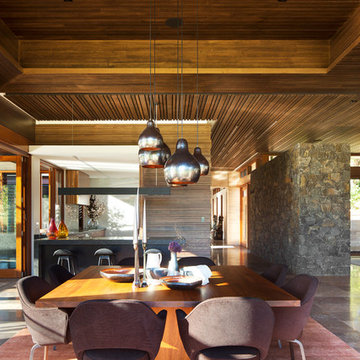
Photography by Robert Frith
Construction by Gransden Constructions
Inspiration for a large asian open plan dining in Perth.
Inspiration for a large asian open plan dining in Perth.
Find the right local pro for your project
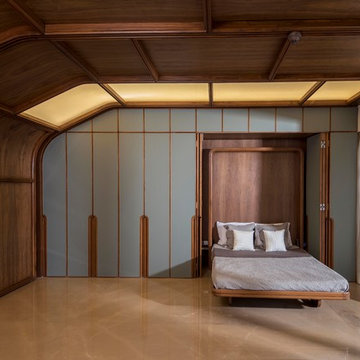
The bed folds up on to the wall behind it between wardrobes, assisted by concealed hydraulic gas pumps requiring minimal effort by one person. Once the bed is folded up, sliding folding doors are drawn across it to align with the adjacent cupboards. Once closed, the entire wall appears to be a continuous wardrobe, with no hint of the bed behind, completely transforming the room. The bed has a ply base over aluminium framing and a carved wooden edge band all around.
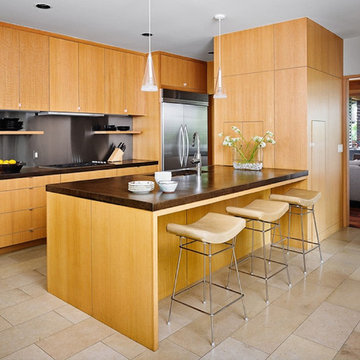
© Casey Dunn Photography
This is an example of an asian galley kitchen in Austin with stainless steel appliances, flat-panel cabinets, light wood cabinets, metallic splashback and metal splashback.
This is an example of an asian galley kitchen in Austin with stainless steel appliances, flat-panel cabinets, light wood cabinets, metallic splashback and metal splashback.
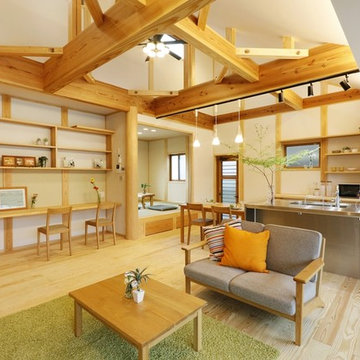
家族がよろこぶLDK。
奥様こだわりの総ステンレスキッチンと
自然乾燥させた無垢材の相性も良く
さらに平屋の特性を生かした広い空間となるよう
天井を仕上げました。
Asian open concept living room in Other with white walls, light hardwood floors and beige floor.
Asian open concept living room in Other with white walls, light hardwood floors and beige floor.
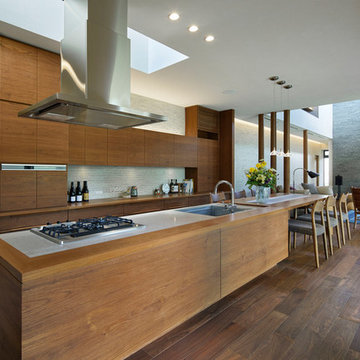
緑とテラスのある家
Photo of an asian galley kitchen in Nagoya with an undermount sink, flat-panel cabinets, medium wood cabinets, grey splashback, stone tile splashback, dark hardwood floors, with island and brown floor.
Photo of an asian galley kitchen in Nagoya with an undermount sink, flat-panel cabinets, medium wood cabinets, grey splashback, stone tile splashback, dark hardwood floors, with island and brown floor.
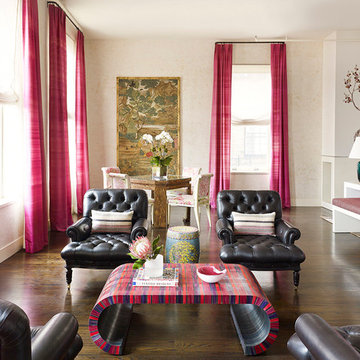
AS
Large asian formal open concept living room in New York with dark hardwood floors, no tv, multi-coloured walls, a standard fireplace, a concrete fireplace surround and brown floor.
Large asian formal open concept living room in New York with dark hardwood floors, no tv, multi-coloured walls, a standard fireplace, a concrete fireplace surround and brown floor.
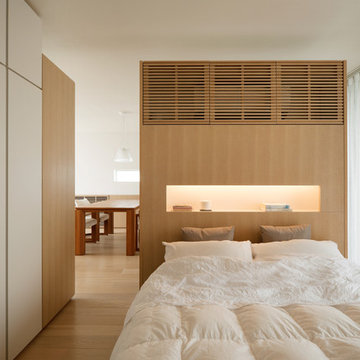
Photo: Ota Takumi
Asian master bedroom in Tokyo with white walls, light hardwood floors and beige floor.
Asian master bedroom in Tokyo with white walls, light hardwood floors and beige floor.
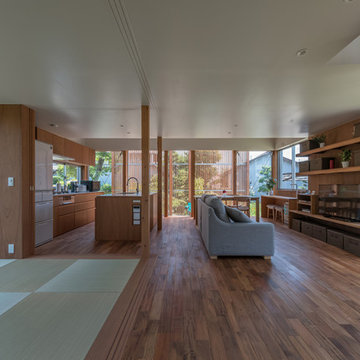
写真:谷川ヒロシ
Design ideas for an asian open concept living room in Nagoya with brown walls, a freestanding tv, brown floor and dark hardwood floors.
Design ideas for an asian open concept living room in Nagoya with brown walls, a freestanding tv, brown floor and dark hardwood floors.
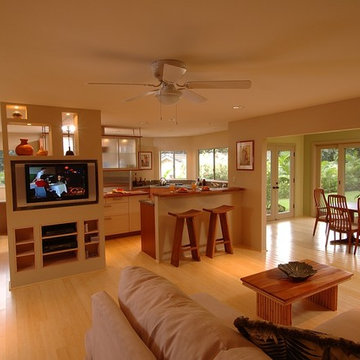
Asian open concept family room in Hawaii with beige walls, light hardwood floors, no fireplace and a wall-mounted tv.
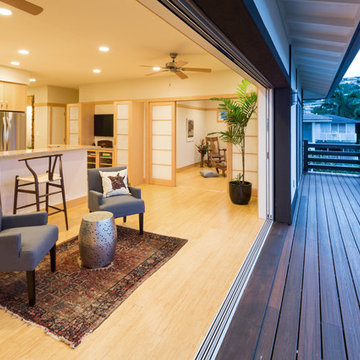
Brad Peebles
Inspiration for a small asian formal open concept living room in Hawaii with beige walls, light hardwood floors, no fireplace and no tv.
Inspiration for a small asian formal open concept living room in Hawaii with beige walls, light hardwood floors, no fireplace and no tv.
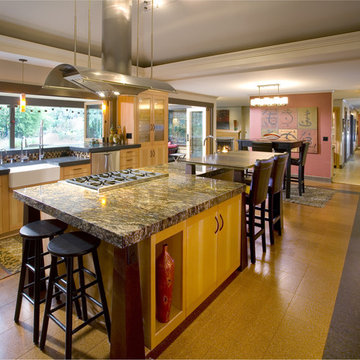
“I don’t want my kitchen to look like anyone else’s.” This was the client’s request to the designer. Influenced by the style of Bali and the client’s own design sense, the new style was dubbed “Julinese” (her name is Julie).
In keeping with the Balinese style, bold design elements were chosen – 6” pyramidal columns stained with a deep java finish, support the 3” thick Purple Dunas granite countertops and the custom glass eating bar. The electrical outlets are housed in these columns.
Further supporting the Balinese theme, the ceiling over the island was raised in a pyramid style – evoking an outdoor feel. Kable lighting illuminates the kitchen.
Topping the cabinets along the walls and the window sill are dark grey 3” thick concrete counters. When the folding windows are open, the sill becomes a 15” deep serving bar for outdoor entertaining.
For ergonomics – the dishwasher and microwave were raised to 42” and 54” comparatively.
Additional Design elements:
Cork floors in Autumn and Black Pepper finish
Custom design cabinet doors support the strong linear lines.
Stainless Steel Farm Sink
Eclipse Architectural Folding window and door
Cheng Design Custom Hood
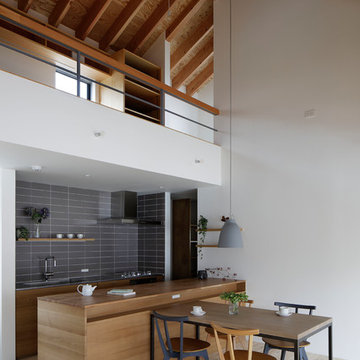
photo by:daisukee shima
Inspiration for an asian galley kitchen in Other with flat-panel cabinets, medium wood cabinets, wood benchtops, grey splashback, light hardwood floors, with island, beige floor and brown benchtop.
Inspiration for an asian galley kitchen in Other with flat-panel cabinets, medium wood cabinets, wood benchtops, grey splashback, light hardwood floors, with island, beige floor and brown benchtop.
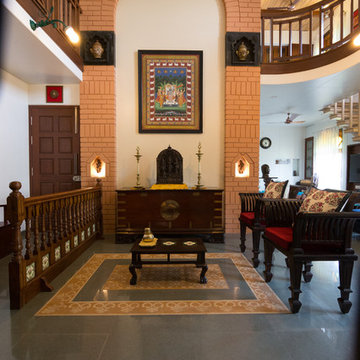
Inspiration for an asian open concept living room in Pune with white walls and grey floor.
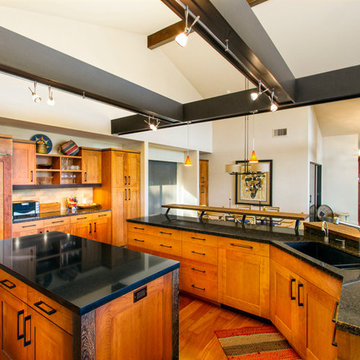
Dogwood Interiors
Inspiration for a mid-sized asian l-shaped open plan kitchen in Sacramento with shaker cabinets, medium wood cabinets, beige splashback, panelled appliances, an undermount sink, granite benchtops, ceramic splashback, medium hardwood floors, with island and brown floor.
Inspiration for a mid-sized asian l-shaped open plan kitchen in Sacramento with shaker cabinets, medium wood cabinets, beige splashback, panelled appliances, an undermount sink, granite benchtops, ceramic splashback, medium hardwood floors, with island and brown floor.
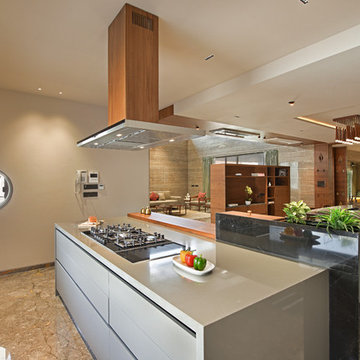
Ravi Kanade
Photo of an asian open plan kitchen in Mumbai with flat-panel cabinets, grey cabinets, black appliances, brown floor and grey benchtop.
Photo of an asian open plan kitchen in Mumbai with flat-panel cabinets, grey cabinets, black appliances, brown floor and grey benchtop.
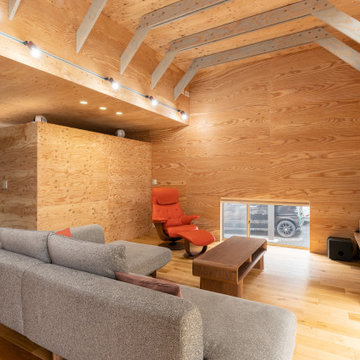
This is an example of an asian open concept living room in Other with brown walls, medium hardwood floors, a wall-mounted tv and brown floor.
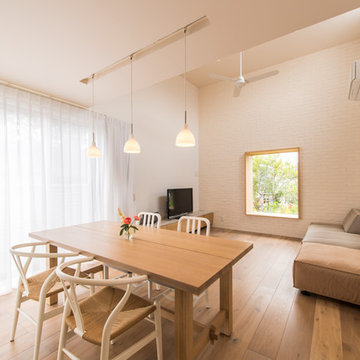
Asian open plan dining in Tokyo with white walls, medium hardwood floors and brown floor.
44 Asian Home Design Photos
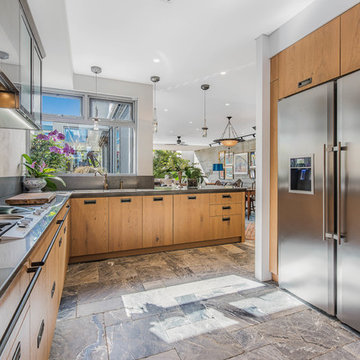
Photo of an asian u-shaped separate kitchen in Perth with flat-panel cabinets, medium wood cabinets, stainless steel appliances, no island, beige floor and grey benchtop.
1



















