Industrial House Exterior Design Ideas
Refine by:
Budget
Sort by:Popular Today
21 - 40 of 1,100 photos
Item 1 of 3
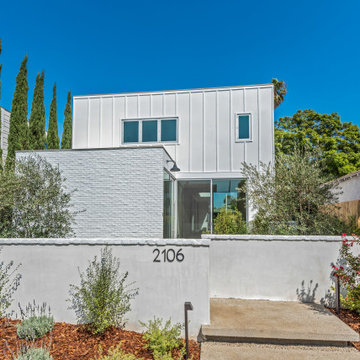
Design ideas for an industrial two-storey white house exterior in Los Angeles with a flat roof.
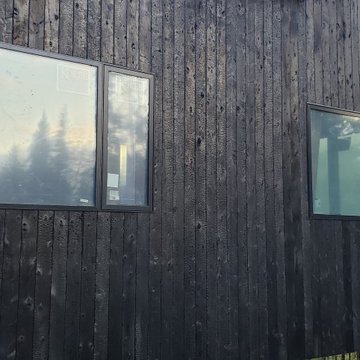
Traditional Black Fir Shou Sugi Ban siding clads the side of this mountain industrial home being built by Brandner Design.
Photo of an industrial black house exterior in Other with wood siding.
Photo of an industrial black house exterior in Other with wood siding.
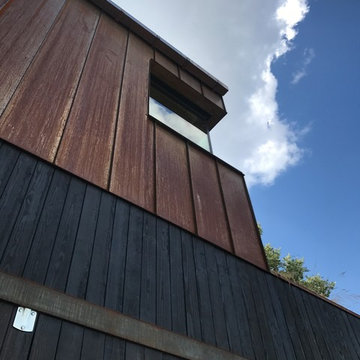
Scot Zimmerman
This is an example of an industrial house exterior in Salt Lake City.
This is an example of an industrial house exterior in Salt Lake City.
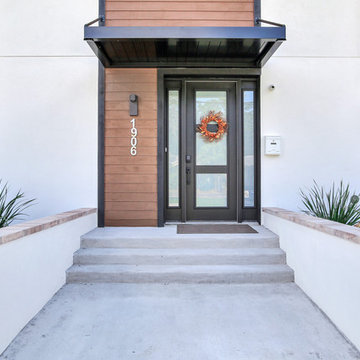
During the planning phase we undertook a fairly major Value Engineering of the design to ensure that the project would be completed within the clients budget. The client identified a ‘Fords Garage’ style that they wanted to incorporate. They wanted an open, industrial feel, however, we wanted to ensure that the property felt more like a welcoming, home environment; not a commercial space. A Fords Garage typically has exposed beams, ductwork, lighting, conduits, etc. But this extent of an Industrial style is not ‘homely’. So we incorporated tongue and groove ceilings with beams, concrete colored tiled floors, and industrial style lighting fixtures.
During construction the client designed the courtyard, which involved a large permit revision and we went through the full planning process to add that scope of work.
The finished project is a gorgeous blend of industrial and contemporary home style.
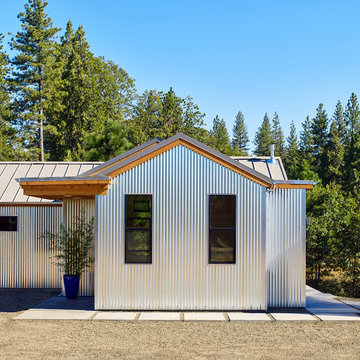
Ken Gutmaker
Inspiration for a mid-sized industrial one-storey grey house exterior in Sacramento with metal siding, a gable roof and a metal roof.
Inspiration for a mid-sized industrial one-storey grey house exterior in Sacramento with metal siding, a gable roof and a metal roof.
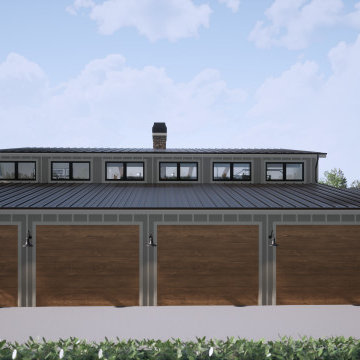
Inspiration for a large industrial two-storey beige house exterior in Atlanta with concrete fiberboard siding, a gable roof, a metal roof, a grey roof and board and batten siding.
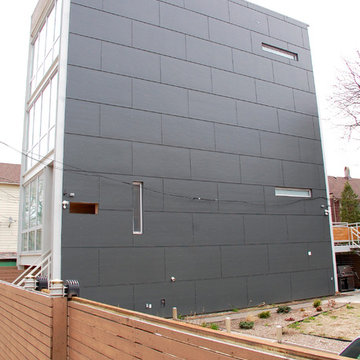
Chicago, IL Siding by Siding & Windows Group. Installed James HardiePanel Vertical Siding in ColorPlus Technology Color Iron Gray.
Inspiration for a large industrial three-storey grey house exterior in Chicago with concrete fiberboard siding, a flat roof and a mixed roof.
Inspiration for a large industrial three-storey grey house exterior in Chicago with concrete fiberboard siding, a flat roof and a mixed roof.
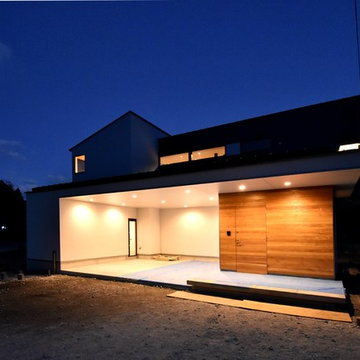
Photo of a mid-sized industrial two-storey black house exterior in Other with metal siding, a shed roof and a metal roof.
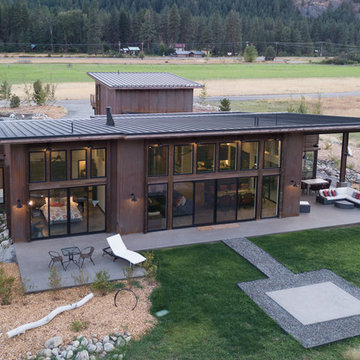
Photography by Lucas Henning.
Mid-sized industrial one-storey brown house exterior in Seattle with metal siding, a shed roof and a metal roof.
Mid-sized industrial one-storey brown house exterior in Seattle with metal siding, a shed roof and a metal roof.

Inspiration for a large industrial two-storey brick red house exterior in Seattle with a shed roof, a black roof and a metal roof.
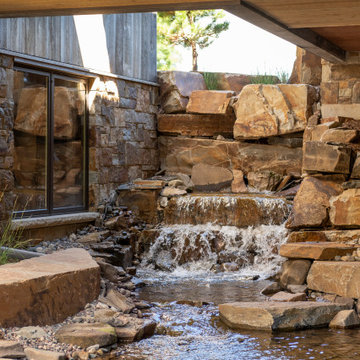
Built into the hillside, this industrial ranch sprawls across the site, taking advantage of views of the landscape. A metal structure ties together multiple ranch buildings with a modern, sleek interior that serves as a gallery for the owners collected works of art. A welcoming, airy bridge is located at the main entrance, and spans a unique water feature flowing beneath into a private trout pond below, where the owner can fly fish directly from the man-cave!
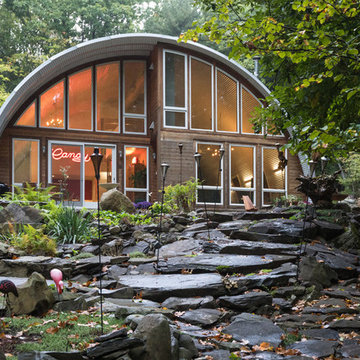
Exterior Front Facade
Jenny Gorman
Inspiration for a mid-sized industrial two-storey brown house exterior in New York with metal siding and a metal roof.
Inspiration for a mid-sized industrial two-storey brown house exterior in New York with metal siding and a metal roof.
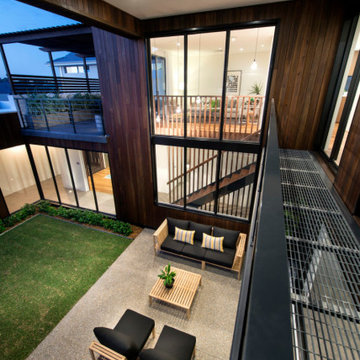
Industrial style meets Mid-Century Modern in this contemporary two-storey home design, which features zones for multi-generational living, a cool room, library and a walkway that overlooks a private central garden. The design has incorporated passive solar design elements and a side entry to reduce wastage. Featured on contemporist.com, the go-to website for all things design, travel and art, It generated global attention with it’s bold, organic design and eclectic mix of furniture, fixtures and finishes, including Spotted Gum cladding, concrete and polished plaster.
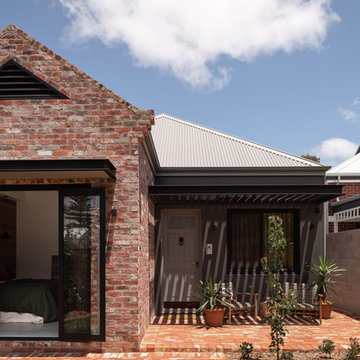
Photo of an industrial two-storey brick multi-coloured house exterior in Perth with a gable roof and a metal roof.
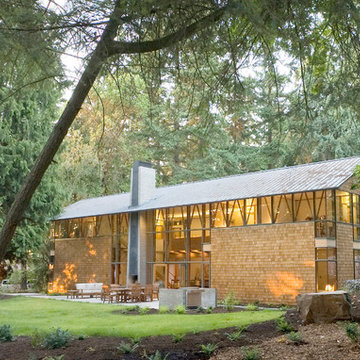
Art Grice
Photo of a large industrial two-storey glass brown house exterior in Seattle with a gable roof and a metal roof.
Photo of a large industrial two-storey glass brown house exterior in Seattle with a gable roof and a metal roof.
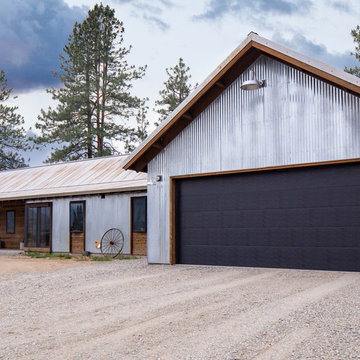
View from road.
Design ideas for a mid-sized industrial one-storey grey house exterior in Seattle with metal siding, a gable roof and a metal roof.
Design ideas for a mid-sized industrial one-storey grey house exterior in Seattle with metal siding, a gable roof and a metal roof.
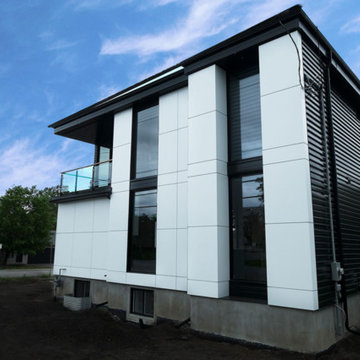
The ultra modern and industrial styling of the facade is both functional and beautiful. All exterior siding systems are resilient to weather. The unique white paneling is ACM panel which we fabricated off-site from our specialty contractors to give a seamless finish. The simplicity of using only two colors creates an impactful and unique exterior façade that is like no other.
The windows are all commercial grade with aluminum on both the exterior and interior. This is unique, as they were the first to be implemented in this style in Ottawa. These windows are a key design feature of the house, spanning from floor to ceiling (10 foot). The unique window systems created complexity to the project, however, we ensured industrial sealants were used to protect the window returns. We often utilize commercial applications in residential to increase the quality where necessary.
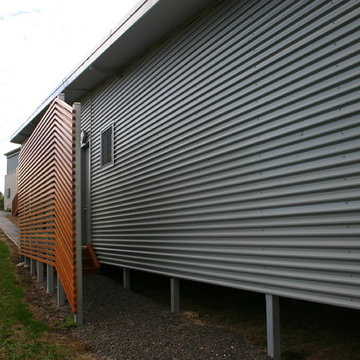
Inspiration for a mid-sized industrial split-level grey house exterior in Sydney with metal siding.
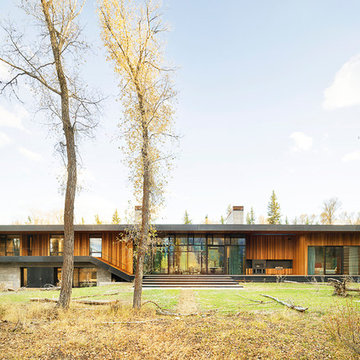
We were honored to work with CLB Architects on the Riverbend residence. The home is clad with our Blackened Hot Rolled steel panels giving the exterior an industrial look. Steel panels for the patio and terraced landscaping were provided by Brandner Design. The one-of-a-kind entry door blends industrial design with sophisticated elegance. Built from raw hot rolled steel, polished stainless steel and beautiful hand stitched burgundy leather this door turns this entry into art. Inside, shou sugi ban siding clads the mind-blowing powder room designed to look like a subway tunnel. Custom fireplace doors, cabinets, railings, a bunk bed ladder, and vanity by Brandner Design can also be found throughout the residence.
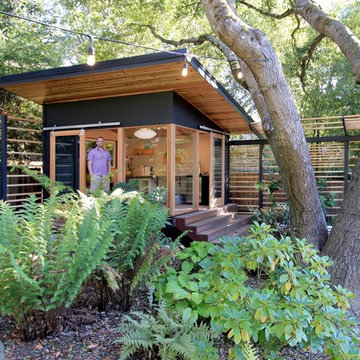
Redwood Builders had the pleasure of working with leading SF based architects Seth and Melissa Hanley of Design Blitz to create a sleek and modern backyard "Shudio" structure. Located in their backyard in Sebastopol, the Shudio replaced a falling-down potting shed and brings the best of his-and-hers space planning: a painting studio for her and a beer brewing shed for him. During their frequent backyard parties (which often host more than 90 guests) the Shudio transforms into a bar with easy through traffic and a built in keg-orator. The finishes are simple with the primary surface being charcoal painted T111 with accents of western red cedar and a white washed ash plywood interior. The sliding barn doors and trim are constructed of California redwood. The trellis with its varied pattern creates a shadow pattern that changes throughout the day. The trellis helps to enclose the informal patio (decomposed granite) and provide privacy from neighboring properties. Existing mature rhododendrons were prioritized in the design and protected in place where possible.
Industrial House Exterior Design Ideas
2