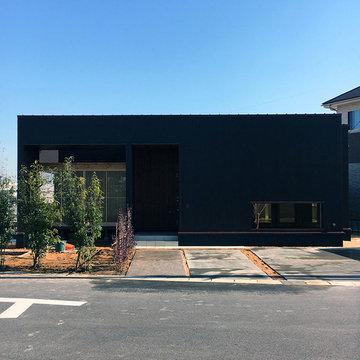Industrial House Exterior Design Ideas
Refine by:
Budget
Sort by:Popular Today
101 - 120 of 1,100 photos
Item 1 of 3
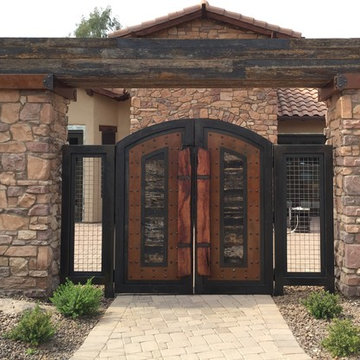
Photo of a large industrial two-storey beige house exterior in Phoenix with mixed siding, a hip roof and a tile roof.
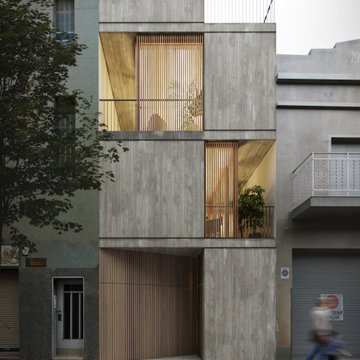
Vivienda unifamiliar entre medianeras en Badalona.
Mid-sized industrial three-storey concrete grey house exterior in Barcelona with a flat roof and a green roof.
Mid-sized industrial three-storey concrete grey house exterior in Barcelona with a flat roof and a green roof.
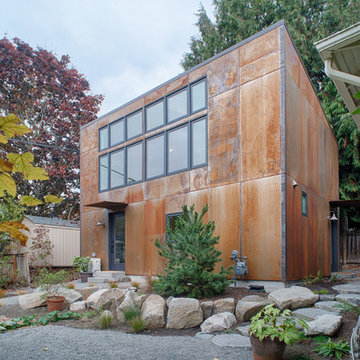
The cottage is snug against tandem parking and the cedar grove to the west, leaving a generous yard. Careful consideration of window openings between the two houses maintains privacy for each. Weathering steel panels will patina to rich oranges and browns.
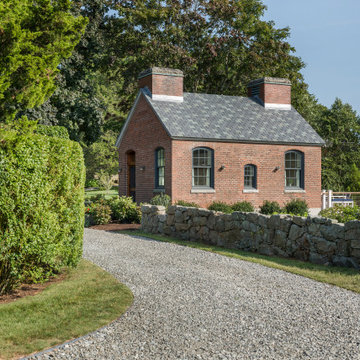
This 1914 former streetcar power substation was meticulously preserved and converted into a a guest house for a Watch Hill, RI family.
This is an example of a small industrial one-storey brick red house exterior in Other with a gable roof.
This is an example of a small industrial one-storey brick red house exterior in Other with a gable roof.
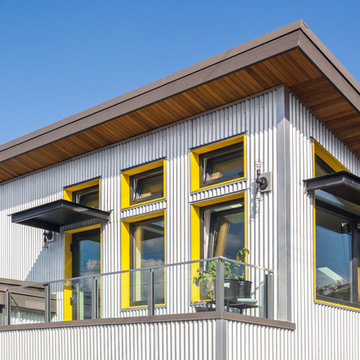
Inspiration for a mid-sized industrial two-storey grey house exterior in Vancouver with metal siding, a shed roof and a metal roof.
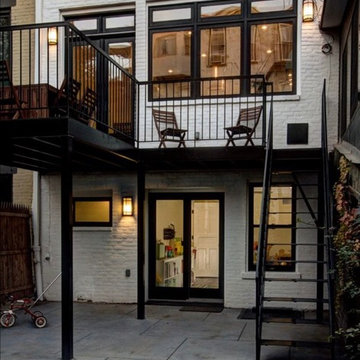
Photo of a large industrial three-storey brick white house exterior in New York.
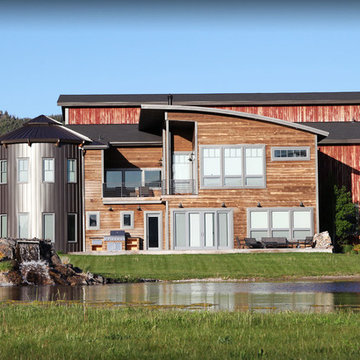
This is an example of a large industrial two-storey brown house exterior in Other with wood siding and a hip roof.
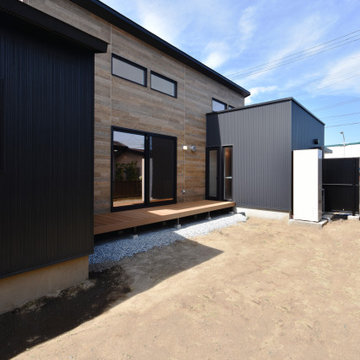
Design ideas for an industrial one-storey black house exterior in Other with metal siding, a shed roof, a metal roof, a black roof and board and batten siding.
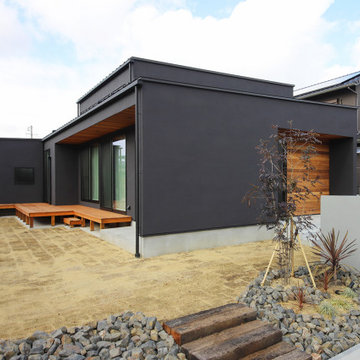
見る角度によって雰囲気が変わる平屋。1.5階のような屋根や深い軒があり、陰影のあるデザインに。L字型でプライベート感も高めている。
Industrial one-storey stucco black house exterior in Other with a flat roof, a metal roof and a black roof.
Industrial one-storey stucco black house exterior in Other with a flat roof, a metal roof and a black roof.
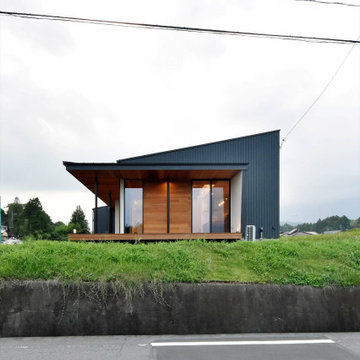
Photo of a mid-sized industrial one-storey black house exterior in Other with metal siding, a shed roof and a metal roof.
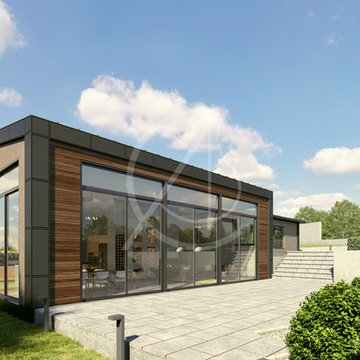
Industrial house design with a mono-pitched roof, large windows framed with wooden and grey cladding, extend the interior view to the surrounding contemporary landscape, with light grey stone floor tiles that contrast with the darker tones of the modern building exterior.
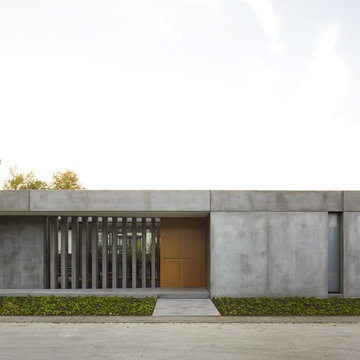
This is an example of a mid-sized industrial one-storey concrete grey house exterior in Other with a flat roof.
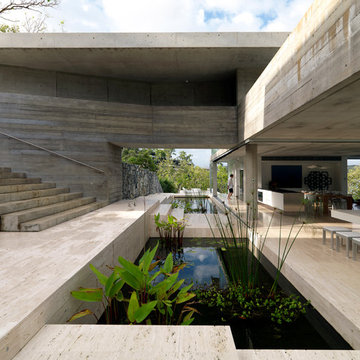
Photographer: Mads Morgensen
Design ideas for an expansive industrial two-storey concrete grey house exterior in Townsville with a flat roof.
Design ideas for an expansive industrial two-storey concrete grey house exterior in Townsville with a flat roof.
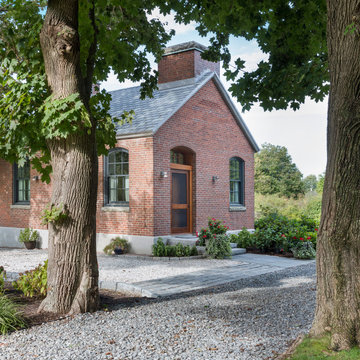
This 1914 former streetcar power substation was meticulously preserved and converted into a a guest house for a Watch Hill, RI family.
Photo of a small industrial one-storey brick red house exterior in Bridgeport with a gable roof.
Photo of a small industrial one-storey brick red house exterior in Bridgeport with a gable roof.
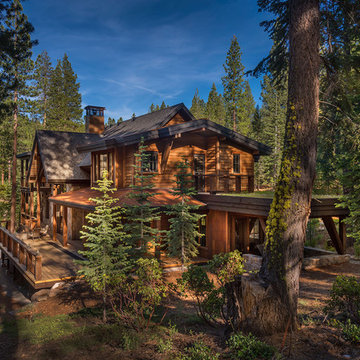
The West of the home features a green roof and feels tucked into the beautiful natural forest preserved all around. Photographer: Vance Fox
Photo of a large industrial two-storey brown house exterior in Other with wood siding and a gable roof.
Photo of a large industrial two-storey brown house exterior in Other with wood siding and a gable roof.
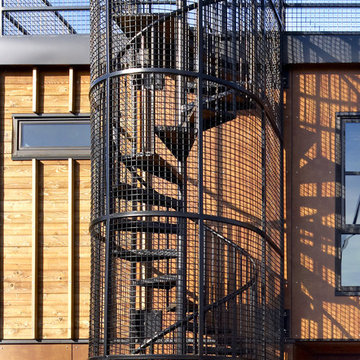
Spiral stair to putting green on the roof. Photography by Ben Benschneider.
Small industrial brown house exterior in Seattle with mixed siding, a flat roof and a green roof.
Small industrial brown house exterior in Seattle with mixed siding, a flat roof and a green roof.
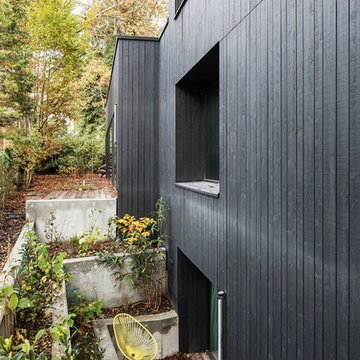
© Philipp Obkircher
Design ideas for a mid-sized industrial two-storey black house exterior in Berlin with wood siding and a flat roof.
Design ideas for a mid-sized industrial two-storey black house exterior in Berlin with wood siding and a flat roof.
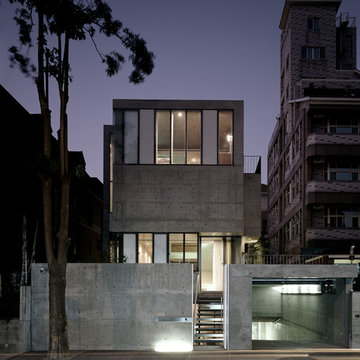
Christian Richters
This is an example of an expansive industrial two-storey concrete grey house exterior in Hamburg with a flat roof.
This is an example of an expansive industrial two-storey concrete grey house exterior in Hamburg with a flat roof.

The brief for redesigning this oak-framed, three-bay garage was for a self-contained, fully equipped annex for a
couple that felt practical, yet distinctive and luxurious. The answer was to use one ’bay’ for the double bedroom with full wall height storage and
ensuite with a generous shower, and then use the other two bays for the open plan dining and living areas. The original wooden beams and oak
workspaces sit alongside cobalt blue walls and blinds with industrial style lighting and shelving.
Industrial House Exterior Design Ideas
6
