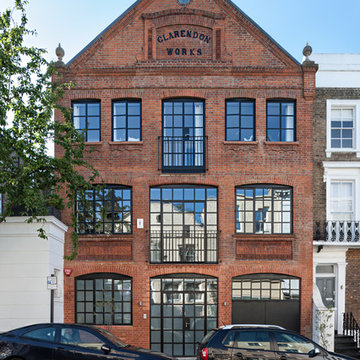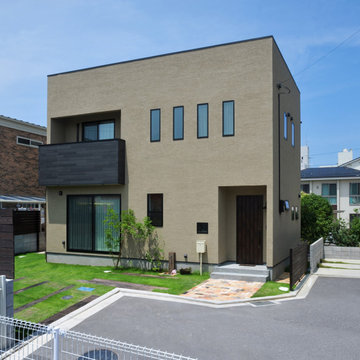Industrial House Exterior Design Ideas
Refine by:
Budget
Sort by:Popular Today
61 - 80 of 1,100 photos
Item 1 of 3
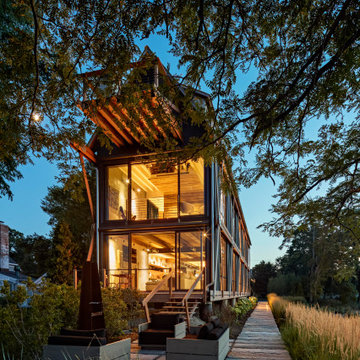
Photo: Robert Benson Photography
Design ideas for an industrial three-storey house exterior in New York with a gable roof.
Design ideas for an industrial three-storey house exterior in New York with a gable roof.
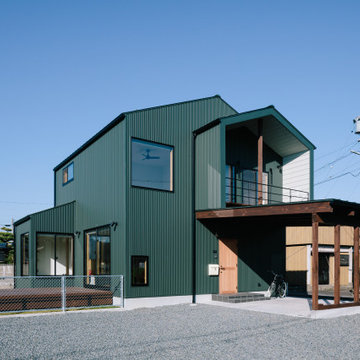
This is an example of a small industrial two-storey green house exterior in Other with metal siding, a gable roof, a metal roof and board and batten siding.
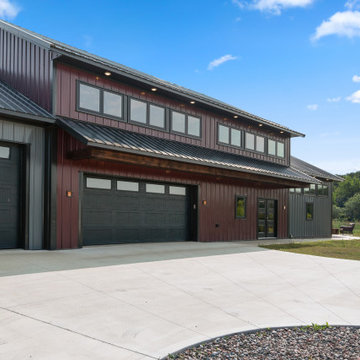
This 2,500 square-foot home, combines the an industrial-meets-contemporary gives its owners the perfect place to enjoy their rustic 30- acre property. Its multi-level rectangular shape is covered with corrugated red, black, and gray metal, which is low-maintenance and adds to the industrial feel.
Encased in the metal exterior, are three bedrooms, two bathrooms, a state-of-the-art kitchen, and an aging-in-place suite that is made for the in-laws. This home also boasts two garage doors that open up to a sunroom that brings our clients close nature in the comfort of their own home.
The flooring is polished concrete and the fireplaces are metal. Still, a warm aesthetic abounds with mixed textures of hand-scraped woodwork and quartz and spectacular granite counters. Clean, straight lines, rows of windows, soaring ceilings, and sleek design elements form a one-of-a-kind, 2,500 square-foot home
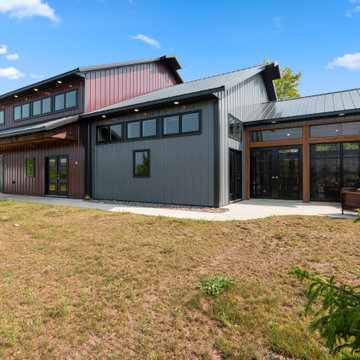
This 2,500 square-foot home, combines the an industrial-meets-contemporary gives its owners the perfect place to enjoy their rustic 30- acre property. Its multi-level rectangular shape is covered with corrugated red, black, and gray metal, which is low-maintenance and adds to the industrial feel.
Encased in the metal exterior, are three bedrooms, two bathrooms, a state-of-the-art kitchen, and an aging-in-place suite that is made for the in-laws. This home also boasts two garage doors that open up to a sunroom that brings our clients close nature in the comfort of their own home.
The flooring is polished concrete and the fireplaces are metal. Still, a warm aesthetic abounds with mixed textures of hand-scraped woodwork and quartz and spectacular granite counters. Clean, straight lines, rows of windows, soaring ceilings, and sleek design elements form a one-of-a-kind, 2,500 square-foot home
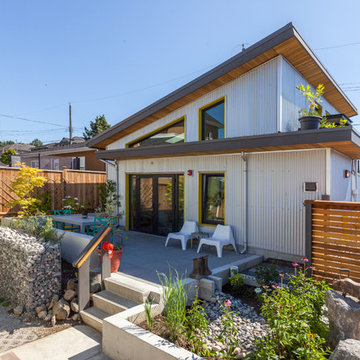
photo: Colin Perry
This is an example of a mid-sized industrial two-storey grey house exterior in Vancouver with metal siding, a shed roof and a metal roof.
This is an example of a mid-sized industrial two-storey grey house exterior in Vancouver with metal siding, a shed roof and a metal roof.
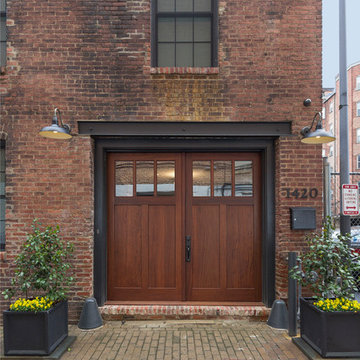
Inspiration for a large industrial two-storey brick brown house exterior in DC Metro with a flat roof.
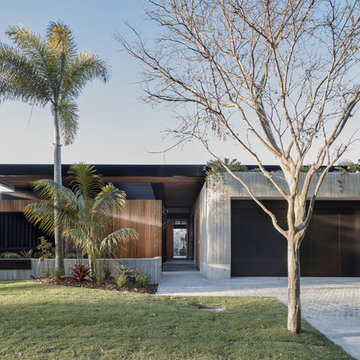
Architecture: Justin Humphrey Architect
Photography: Andy Macpherson
Industrial one-storey brown house exterior with mixed siding and a flat roof.
Industrial one-storey brown house exterior with mixed siding and a flat roof.

View from the west side of the meadow.
Photography by Lucas Henning.
This is an example of a mid-sized industrial one-storey brown house exterior in Seattle with metal siding, a shed roof and a metal roof.
This is an example of a mid-sized industrial one-storey brown house exterior in Seattle with metal siding, a shed roof and a metal roof.
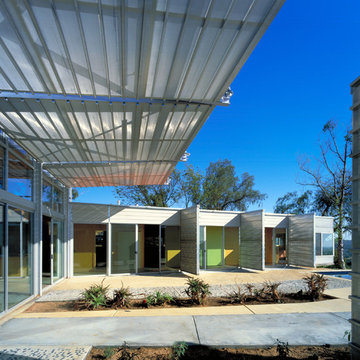
Photo by Grant Mudford
Inspiration for an industrial one-storey house exterior in Other with metal siding and a flat roof.
Inspiration for an industrial one-storey house exterior in Other with metal siding and a flat roof.
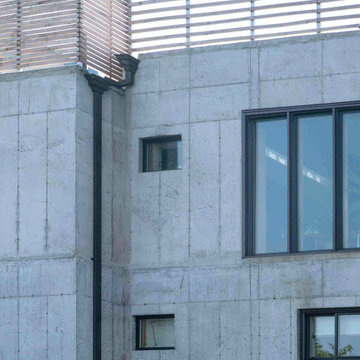
This is a concrete house in the Far Rockaway area of New York City. This house is built near the water and is within the flood zone. the house is elevated on concrete columns and the entire house is built out of poured in place concrete. Concrete was chosen as the material for durability and it's structural value and to have a more modern and industrial feel.
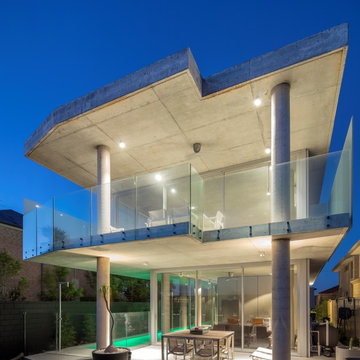
This is an example of an industrial two-storey concrete grey house exterior in Perth with a flat roof and a mixed roof.
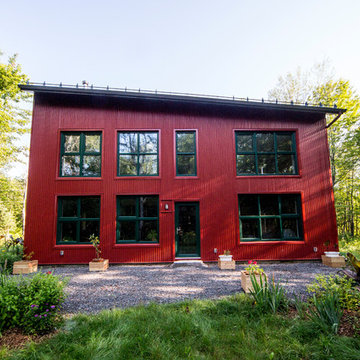
Leon Switzer, Photographer
Inspiration for an industrial red house exterior in Ottawa with metal siding.
Inspiration for an industrial red house exterior in Ottawa with metal siding.
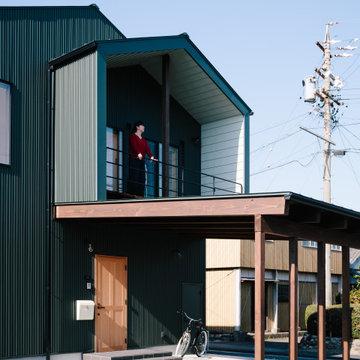
This is an example of a small industrial two-storey green house exterior in Other with metal siding, a gable roof, a metal roof and board and batten siding.
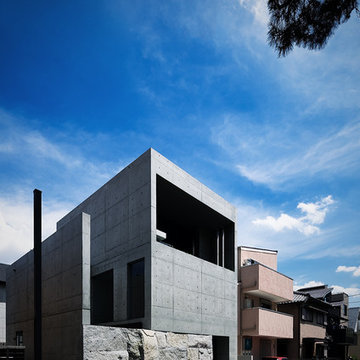
Photo/A.Fukuzawa
Photo of an industrial three-storey concrete grey house exterior in Other with a flat roof.
Photo of an industrial three-storey concrete grey house exterior in Other with a flat roof.
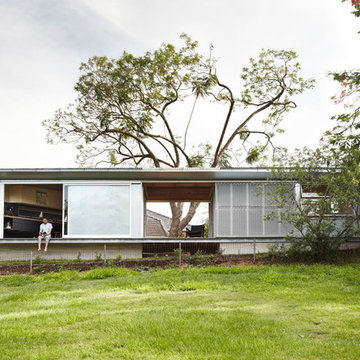
The punctured void in the massing sets up a framed view of the landscape for the garden and the existing house. The dwelling is deliberately made to open up the Northern facade on to the natural settings of Kedron Brook creek reserve. Photography by Alicia Taylor
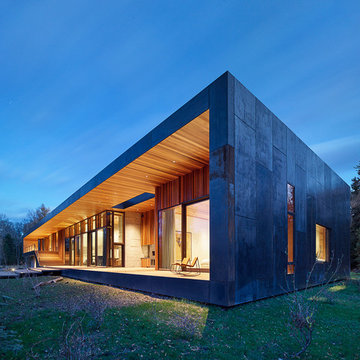
We were honored to work with CLB Architects on the Riverbend residence. The home is clad with our Blackened Hot Rolled steel panels giving the exterior an industrial look. Steel panels for the patio and terraced landscaping were provided by Brandner Design. The one-of-a-kind entry door blends industrial design with sophisticated elegance. Built from raw hot rolled steel, polished stainless steel and beautiful hand stitched burgundy leather this door turns this entry into art. Inside, shou sugi ban siding clads the mind-blowing powder room designed to look like a subway tunnel. Custom fireplace doors, cabinets, railings, a bunk bed ladder, and vanity by Brandner Design can also be found throughout the residence.
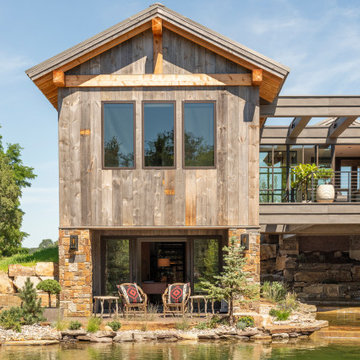
Built into the hillside, this industrial ranch sprawls across the site, taking advantage of views of the landscape. A metal structure ties together multiple ranch buildings with a modern, sleek interior that serves as a gallery for the owners collected works of art. A welcoming, airy bridge is located at the main entrance, and spans a unique water feature flowing beneath into a private trout pond below, where the owner can fly fish directly from the man-cave!
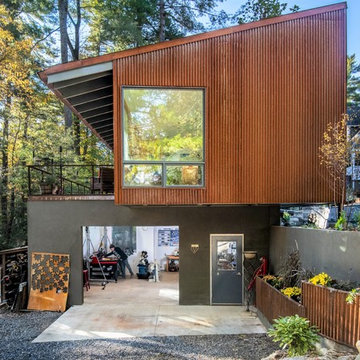
Photo of an industrial two-storey brown house exterior in Charlotte with mixed siding and a shed roof.
Industrial House Exterior Design Ideas
4
