Industrial House Exterior Design Ideas
Refine by:
Budget
Sort by:Popular Today
41 - 60 of 1,100 photos
Item 1 of 3
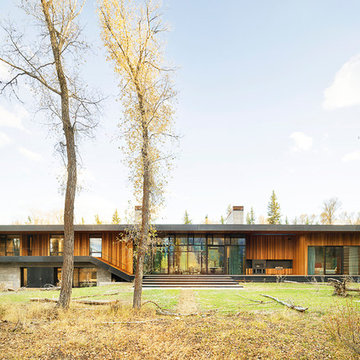
We were honored to work with CLB Architects on the Riverbend residence. The home is clad with our Blackened Hot Rolled steel panels giving the exterior an industrial look. Steel panels for the patio and terraced landscaping were provided by Brandner Design. The one-of-a-kind entry door blends industrial design with sophisticated elegance. Built from raw hot rolled steel, polished stainless steel and beautiful hand stitched burgundy leather this door turns this entry into art. Inside, shou sugi ban siding clads the mind-blowing powder room designed to look like a subway tunnel. Custom fireplace doors, cabinets, railings, a bunk bed ladder, and vanity by Brandner Design can also be found throughout the residence.
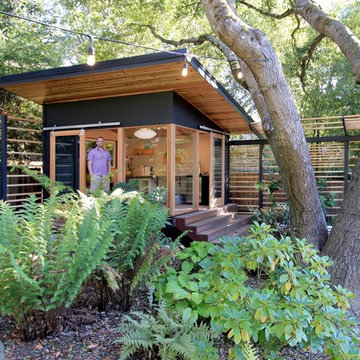
Redwood Builders had the pleasure of working with leading SF based architects Seth and Melissa Hanley of Design Blitz to create a sleek and modern backyard "Shudio" structure. Located in their backyard in Sebastopol, the Shudio replaced a falling-down potting shed and brings the best of his-and-hers space planning: a painting studio for her and a beer brewing shed for him. During their frequent backyard parties (which often host more than 90 guests) the Shudio transforms into a bar with easy through traffic and a built in keg-orator. The finishes are simple with the primary surface being charcoal painted T111 with accents of western red cedar and a white washed ash plywood interior. The sliding barn doors and trim are constructed of California redwood. The trellis with its varied pattern creates a shadow pattern that changes throughout the day. The trellis helps to enclose the informal patio (decomposed granite) and provide privacy from neighboring properties. Existing mature rhododendrons were prioritized in the design and protected in place where possible.
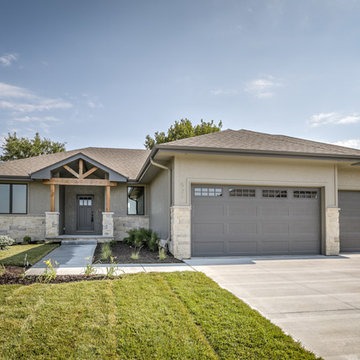
This is an example of an industrial one-storey house exterior in Omaha with mixed siding and a shingle roof.
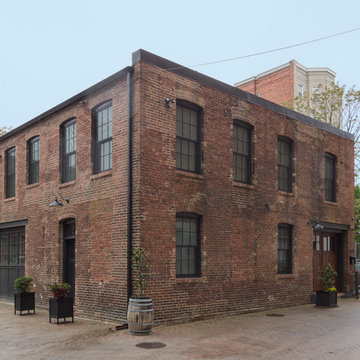
Photo of a large industrial two-storey brick brown house exterior in DC Metro with a flat roof.
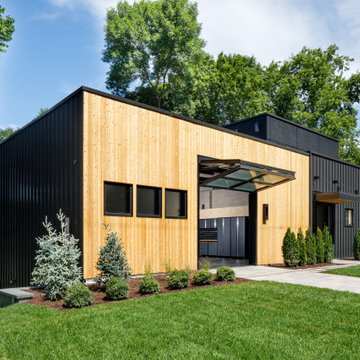
2021 Artisan Home Tour
Remodeler: Pillar Homes Partner
Photo: Landmark Photography
Have questions about this home? Please reach out to the builder listed above to learn more.
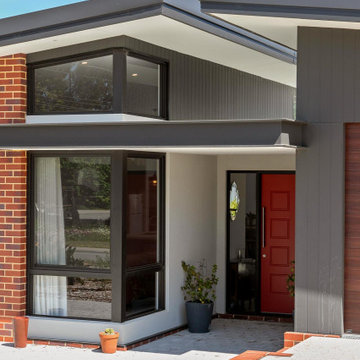
Mid-sized industrial one-storey black house exterior in Perth with a shed roof, a metal roof and a black roof.
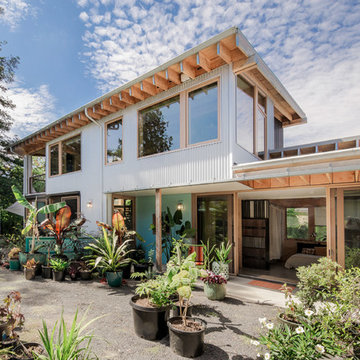
Conceived more similar to a loft type space rather than a traditional single family home, the homeowner was seeking to challenge a normal arrangement of rooms in favor of spaces that are dynamic in all 3 dimensions, interact with the yard, and capture the movement of light and air.
As an artist that explores the beauty of natural objects and scenes, she tasked us with creating a building that was not precious - one that explores the essence of its raw building materials and is not afraid of expressing them as finished.
We designed opportunities for kinetic fixtures, many built by the homeowner, to allow flexibility and movement.
The result is a building that compliments the casual artistic lifestyle of the occupant as part home, part work space, part gallery. The spaces are interactive, contemplative, and fun.
More details to come.
credits:
design: Matthew O. Daby - m.o.daby design /
construction: Cellar Ridge Construction /
structural engineer: Darla Wall - Willamette Building Solutions /
photography: Erin Riddle - KLIK Concepts
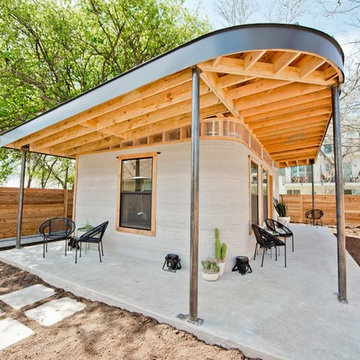
A bright, vibrant, rustic, and minimalist interior is showcased throughout this one-of-a-kind 3D home. We opted for reds, oranges, bold patterns, natural textiles, and ample greenery throughout. The goal was to represent the energetic and rustic tones of El Salvador, since that is where the first village will be printed. We love the way the design turned out as well as how we were able to utilize the style, color palette, and materials of the El Salvadoran region!
Designed by Sara Barney’s BANDD DESIGN, who are based in Austin, Texas and serving throughout Round Rock, Lake Travis, West Lake Hills, and Tarrytown.
For more about BANDD DESIGN, click here: https://bandddesign.com/
To learn more about this project, click here: https://bandddesign.com/americas-first-3d-printed-house/
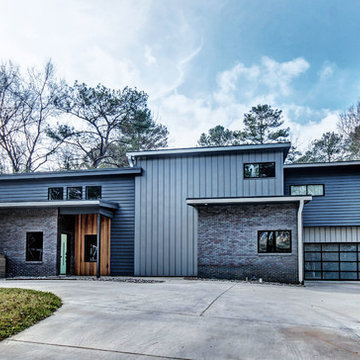
Designed by Seabold Studio
Architect: Jeff Seabold
Inspiration for an industrial two-storey house exterior in Jackson.
Inspiration for an industrial two-storey house exterior in Jackson.
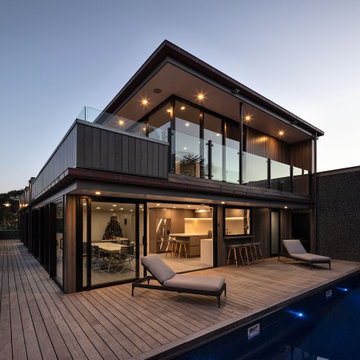
This new house by Rogan Nash Architects, sits on the Cockle Bay waterfront, adjoining a park. It is a family home generous family home, spread over three levels. It is primarily concrete construction – which add a beautiful texture to the exterior and interior.
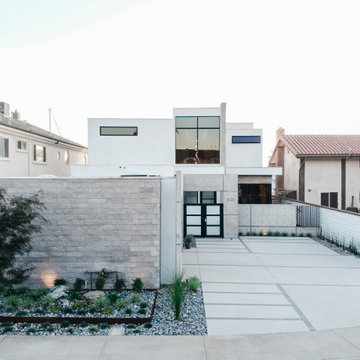
stucco, concrete, stone and steel at exterior courtyard entry
Design ideas for a large industrial two-storey concrete white house exterior in Orange County with a flat roof.
Design ideas for a large industrial two-storey concrete white house exterior in Orange County with a flat roof.

Design ideas for a mid-sized industrial two-storey brown house exterior in Los Angeles with wood siding, a shed roof, clapboard siding and a brown roof.

View towards Base Camp 49 Cabins.
Small industrial one-storey brown house exterior in Seattle with metal siding, a shed roof, a metal roof and a brown roof.
Small industrial one-storey brown house exterior in Seattle with metal siding, a shed roof, a metal roof and a brown roof.
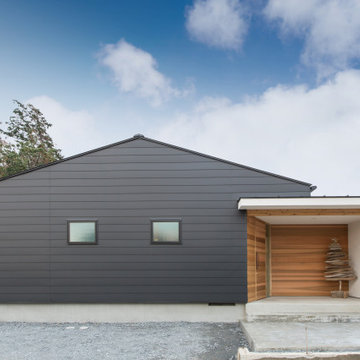
Design ideas for a small industrial one-storey black house exterior in Other with metal siding, a gable roof and a metal roof.
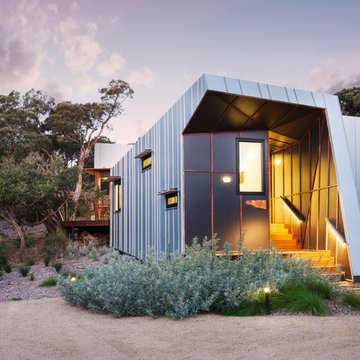
Inspiration for a small industrial split-level grey house exterior in Melbourne with metal siding, a flat roof, a metal roof and a grey roof.
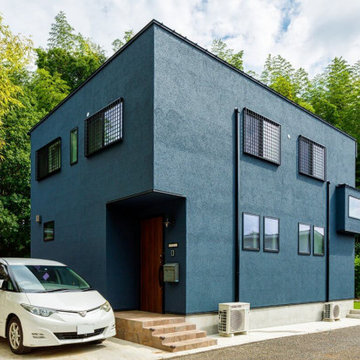
ご実家の敷地の一角に建築したOさんの住まい。周囲の緑豊かな竹林に馴染むように、ネイビー一色でデザインしトーンを抑えました。
Photo of a mid-sized industrial two-storey blue house exterior in Tokyo Suburbs with mixed siding, a flat roof, a metal roof and a grey roof.
Photo of a mid-sized industrial two-storey blue house exterior in Tokyo Suburbs with mixed siding, a flat roof, a metal roof and a grey roof.
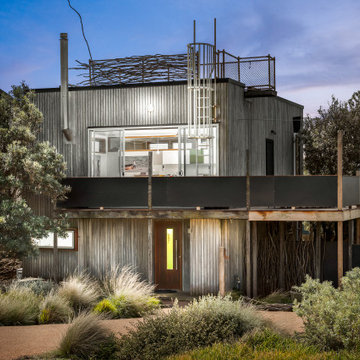
This wonderful property was architecturally designed and didn’t require a full renovation. However, the new owners wanted their weekender to feel like a home away from home, and to reflect their love of travel, while remaining true to the original design. Furniture selection was key in opening up the living space, with an extension to the front deck allowing for outdoor entertaining. More natural light was added to the space, the functionality was increased and overall, the personality was amped up to match that of this lovely family.
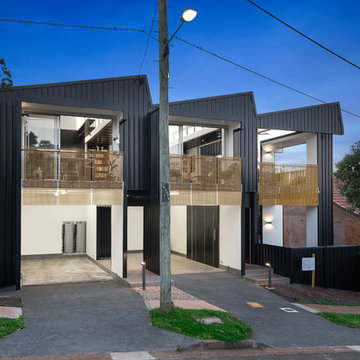
Real photography
This is an example of a large industrial two-storey black house exterior in Other with metal siding.
This is an example of a large industrial two-storey black house exterior in Other with metal siding.
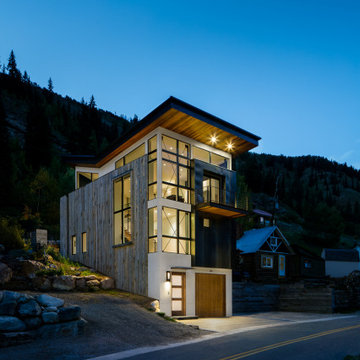
An industrial modern home with large, floor to ceiling windows, shed roofs, steel siding and accents.
Inspiration for a mid-sized industrial three-storey grey house exterior in Denver with mixed siding and a butterfly roof.
Inspiration for a mid-sized industrial three-storey grey house exterior in Denver with mixed siding and a butterfly roof.
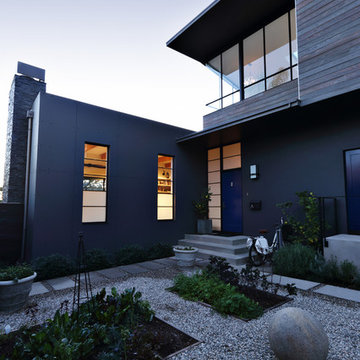
This is an example of a mid-sized industrial two-storey stucco blue house exterior in Los Angeles with a flat roof and a metal roof.
Industrial House Exterior Design Ideas
3