Industrial Kitchen with Marble Splashback Design Ideas
Refine by:
Budget
Sort by:Popular Today
141 - 160 of 258 photos
Item 1 of 3
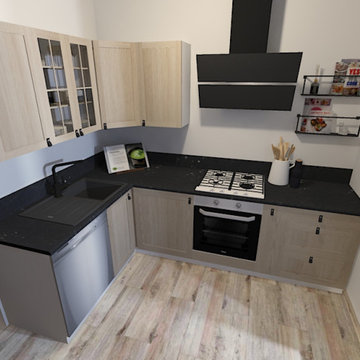
Le but dans ce projet était de concevoir une cuisine avec des meubles et équipements déjà existants.
Inspiration for a small industrial l-shaped separate kitchen in Other with an undermount sink, light wood cabinets, marble benchtops, black splashback, marble splashback, light hardwood floors, no island, beige floor and black benchtop.
Inspiration for a small industrial l-shaped separate kitchen in Other with an undermount sink, light wood cabinets, marble benchtops, black splashback, marble splashback, light hardwood floors, no island, beige floor and black benchtop.
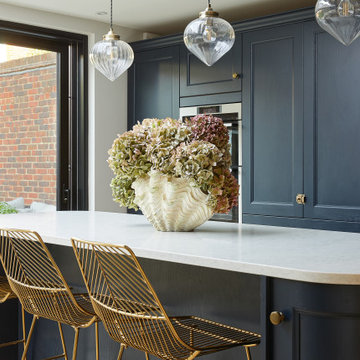
This is an example of a large industrial l-shaped open plan kitchen in Hampshire with an integrated sink, shaker cabinets, blue cabinets, marble benchtops, white splashback, marble splashback, panelled appliances, travertine floors, with island, brown floor, white benchtop and exposed beam.
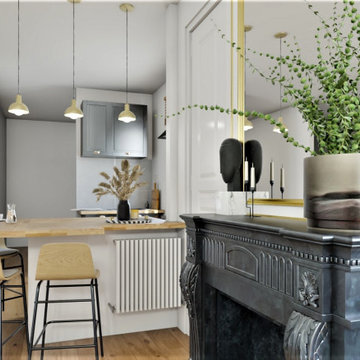
Conception 3D pour Bertrand Gambier concepteur et installateur sur la région Rouennaise, dans le cadre d'une rénovation d'appartement.
Photo of a mid-sized industrial galley eat-in kitchen in Toulouse with an undermount sink, black cabinets, wood benchtops, black splashback, marble splashback, light hardwood floors and with island.
Photo of a mid-sized industrial galley eat-in kitchen in Toulouse with an undermount sink, black cabinets, wood benchtops, black splashback, marble splashback, light hardwood floors and with island.
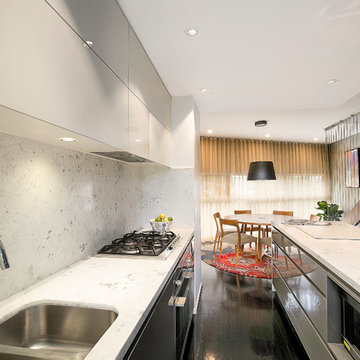
Mitch Cameron Photography
Pilcher Residential
Inspiration for an industrial galley eat-in kitchen in Sydney with a double-bowl sink, marble benchtops, marble splashback, stainless steel appliances, with island, black floor, flat-panel cabinets, grey cabinets and medium hardwood floors.
Inspiration for an industrial galley eat-in kitchen in Sydney with a double-bowl sink, marble benchtops, marble splashback, stainless steel appliances, with island, black floor, flat-panel cabinets, grey cabinets and medium hardwood floors.
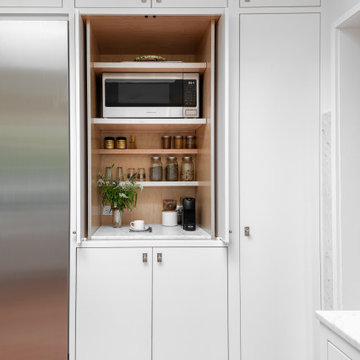
Re-trackable cabinet doors are an intelligent way to create usable space in a small area.
Industrial kitchen in Other with flat-panel cabinets, white cabinets, marble benchtops, marble splashback and terra-cotta floors.
Industrial kitchen in Other with flat-panel cabinets, white cabinets, marble benchtops, marble splashback and terra-cotta floors.
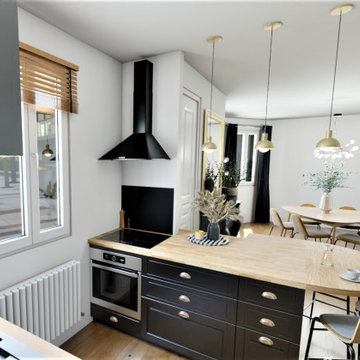
Conception 3D pour Bertrand Gambier concepteur et installateur sur la région Rouennaise, dans le cadre d'une rénovation d'appartement.
Mid-sized industrial galley eat-in kitchen in Toulouse with an undermount sink, black cabinets, wood benchtops, black splashback, marble splashback, light hardwood floors and with island.
Mid-sized industrial galley eat-in kitchen in Toulouse with an undermount sink, black cabinets, wood benchtops, black splashback, marble splashback, light hardwood floors and with island.
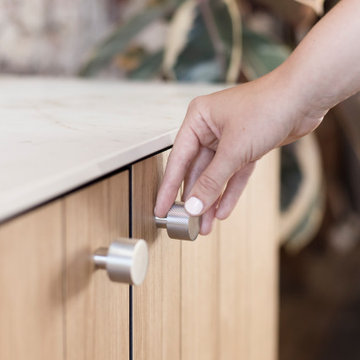
Natural materials in interior design are here to stay for 2023, but mix and match them with industrial finishes for a look that's reminiscent of a renovated warehouse apartment.
Panelled cabinets in natural oak offer a soft foundation for which to dial-up your hardware details. Industrial textures — knurled swirling and grooving — add moments of visual intrigue and ruggedness, to offer balance to your kitchen scheme.
You heard it here first, but Stainless Steel is having a resurgence in popularity. A cooler-toned alternative to brass hardware, steel is also corrosion-resistant and recycling-friendly. Win win? Style our SWIRLED SEARLE T-Bar Handles and SWIFT Knobs in Stainless Steel against neutral cabinets, adding tactile touch points that will elevate your functional kitchen space.
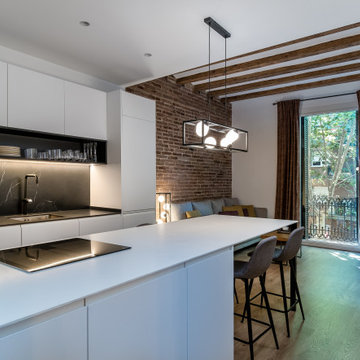
Design ideas for a large industrial single-wall open plan kitchen in Barcelona with an undermount sink, flat-panel cabinets, white cabinets, marble benchtops, black splashback, marble splashback, black appliances, medium hardwood floors, with island, white benchtop and vaulted.
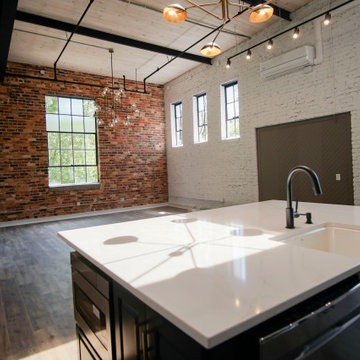
This apartment was converted into a beautiful studio apartment, just look at this kitchen! This gorgeous blue kitchen with a huge center island brings the place together before you even see anything else. The amazing studio lighting just makes the whole kitchen pop out of the picture like you're actually there!
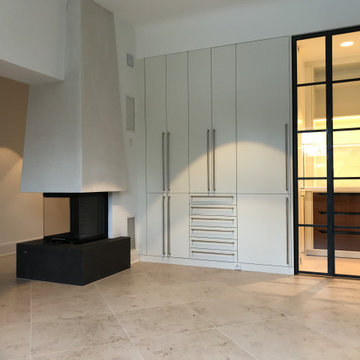
Einbau-Küchenwand mit Griffen
Inspiration for a mid-sized industrial single-wall eat-in kitchen in Hamburg with flat-panel cabinets, grey cabinets, white splashback, marble splashback, black appliances, no island, beige floor and white benchtop.
Inspiration for a mid-sized industrial single-wall eat-in kitchen in Hamburg with flat-panel cabinets, grey cabinets, white splashback, marble splashback, black appliances, no island, beige floor and white benchtop.
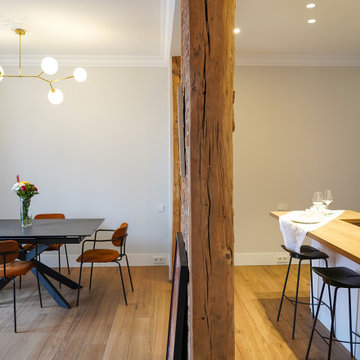
Design ideas for an industrial galley open plan kitchen in Madrid with an undermount sink, flat-panel cabinets, marble benchtops, black splashback, marble splashback, stainless steel appliances, ceramic floors, with island, brown floor and black benchtop.
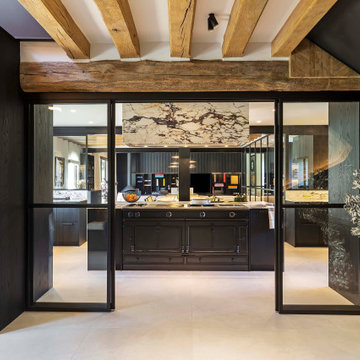
Design ideas for a large industrial u-shaped open plan kitchen in Paris with an undermount sink, flat-panel cabinets, black cabinets, marble benchtops, marble splashback, black appliances, ceramic floors, with island and beige floor.
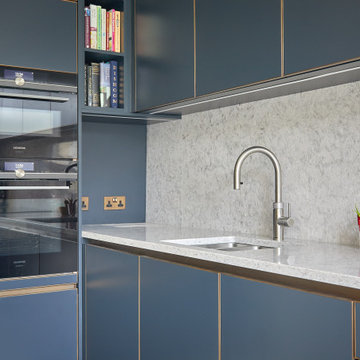
South West London kitchen & kitchen extension.
This is an example of a mid-sized industrial l-shaped eat-in kitchen in London with a double-bowl sink, flat-panel cabinets, blue cabinets, quartzite benchtops, multi-coloured splashback, marble splashback, black appliances, porcelain floors, with island, beige floor, multi-coloured benchtop and coffered.
This is an example of a mid-sized industrial l-shaped eat-in kitchen in London with a double-bowl sink, flat-panel cabinets, blue cabinets, quartzite benchtops, multi-coloured splashback, marble splashback, black appliances, porcelain floors, with island, beige floor, multi-coloured benchtop and coffered.
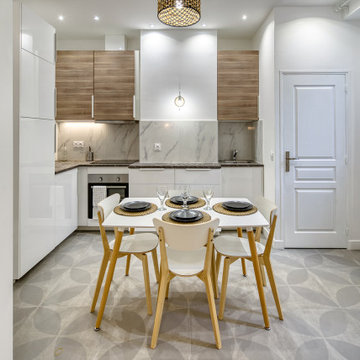
Rénovation complète d'un vieil appartement lyonnais en duplex d'environ 45m² pour mise en location meublée.
Budget total (travaux, cuisine, mobilier, etc...) : ~ 55 000€
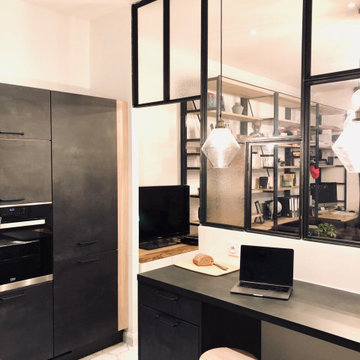
Inspiration for a mid-sized industrial u-shaped open plan kitchen in Grenoble with an undermount sink, beaded inset cabinets, grey cabinets, wood benchtops, white splashback, marble splashback, panelled appliances, marble floors, no island and white floor.
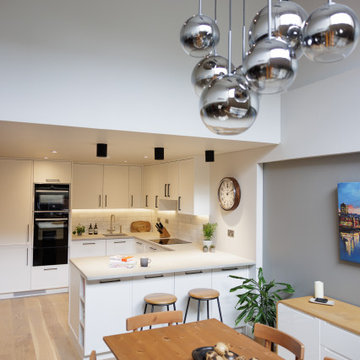
Modern shaker kitchen seen from double height dining area.
This is an example of a mid-sized industrial u-shaped open plan kitchen in London with an undermount sink, white cabinets, concrete benchtops, white splashback, marble splashback, black appliances, light hardwood floors, a peninsula, brown floor and grey benchtop.
This is an example of a mid-sized industrial u-shaped open plan kitchen in London with an undermount sink, white cabinets, concrete benchtops, white splashback, marble splashback, black appliances, light hardwood floors, a peninsula, brown floor and grey benchtop.
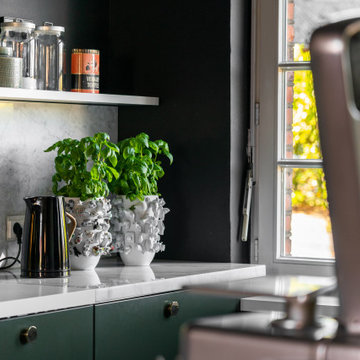
Der Steinmetz wollte es nicht glauben, dass ich Marmor mit Maserung bestellte.
Das viele Schwarz jedoch verlangte nach einer Unterbrechung.
Inspiration for a small industrial galley open plan kitchen in Dortmund with a double-bowl sink, flat-panel cabinets, green cabinets, marble benchtops, metallic splashback, marble splashback, panelled appliances, ceramic floors, with island, black floor and white benchtop.
Inspiration for a small industrial galley open plan kitchen in Dortmund with a double-bowl sink, flat-panel cabinets, green cabinets, marble benchtops, metallic splashback, marble splashback, panelled appliances, ceramic floors, with island, black floor and white benchtop.
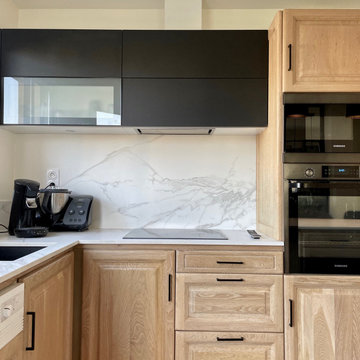
Les façades ont été conservées, poncées, éclaircies et vernies.
Des éléments hauts ont été ajoutés. La hotte se fait discrète et la touche noire apporte une touche de modernité.
Le plan de travail et la crédence sont en céramique
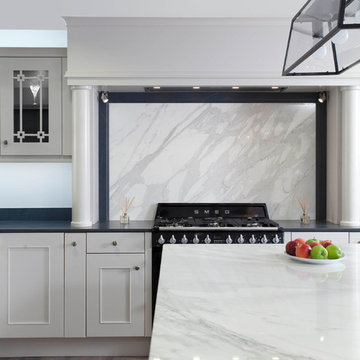
Bespoke handcrafted oak kitchen – handpainted in Dillons own mix paint with Benjamin Moore Flint on island and pantry. Solid oak internals and dovetail drawers, brushed brass and stainless steel hardware. 20mm Silestone work surfaces in Charcoal Soapstone and 40mm Calacatta Paonazzo marble on island with recessed profile. Appliances include Smeg range cooker & Falmec extraction.
Photography Infinity Media
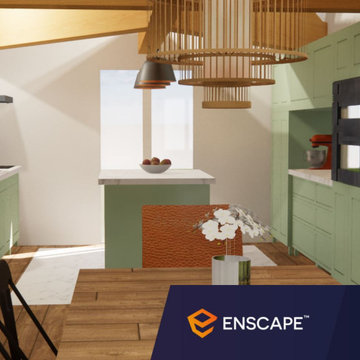
Ce client voulais refaire tous les espaces jours de leur nouvelle maison.
La demande:
-Remplacer la cheminée par un poêle à bois/granules
- Fermer la descente d'escalier vers le sous-sol pour sécuriser (enfants, chiens, etc)
- Esprit verrière de la descente d'escalier pour laisser passer la lumière et ne pas avoir un effet bloc
-Ambiance "industriel cocooning" avec utilisation du bois, métal noir, avec un ajout de déco/matières plus chaleureuses
- Utilisation de la couleur vert sauge
Industrial Kitchen with Marble Splashback Design Ideas
8