Industrial Kitchen with Marble Splashback Design Ideas
Refine by:
Budget
Sort by:Popular Today
61 - 80 of 259 photos
Item 1 of 3
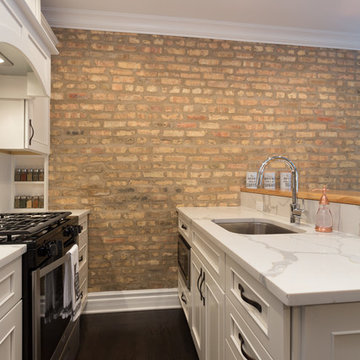
A mixture of styles come together perfectly in this small kitchen design. The crisp white cabinets and marble backsplash are contrasted with an industrial-style exposed brick wall and a rustic wooden breakfast bar. Accents of brass and thunderstorm grey bring the whole look together, adding classic and modern elements to the unusual organic wooden counter.
Designed by Chi Renovation & Design who serve Chicago and it's surrounding suburbs, with an emphasis on the North Side and North Shore. You'll find their work from the Loop through Lincoln Park, Skokie, Wilmette, and all the way up to Lake Forest.
For more about Chi Renovation & Design, click here: https://www.chirenovation.com/
To learn more about this project, click here:
https://www.chirenovation.com/portfolio/high-end-airbnb-renovation-design/
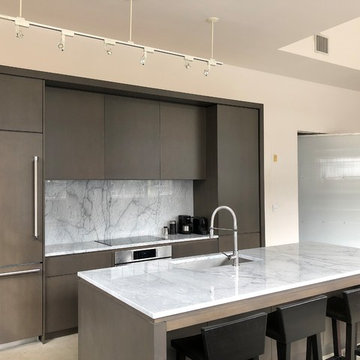
Mid-sized industrial single-wall open plan kitchen in New Orleans with an undermount sink, flat-panel cabinets, grey cabinets, marble benchtops, grey splashback, marble splashback, stainless steel appliances, concrete floors, with island, grey floor and grey benchtop.
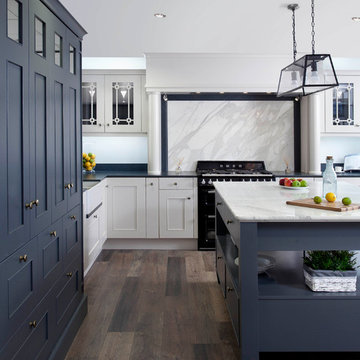
Bespoke handcrafted oak kitchen – handpainted in Dillons own mix paint with Benjamin Moore Flint on island and pantry. Solid oak internals and dovetail drawers, brushed brass and stainless steel hardware. 20mm Silestone work surfaces in Charcoal Soapstone and 40mm Calacatta Paonazzo marble on island with recessed profile. Appliances include Smeg range cooker & Falmec extraction.
Photography Infinity Media
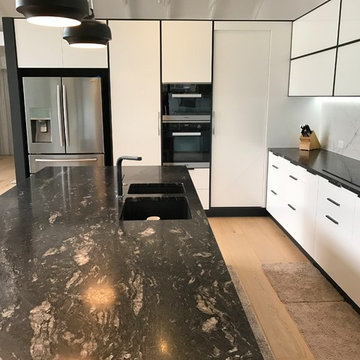
Design ideas for a mid-sized industrial l-shaped eat-in kitchen in Gold Coast - Tweed with a double-bowl sink, flat-panel cabinets, white cabinets, marble benchtops, white splashback, marble splashback, light hardwood floors and with island.
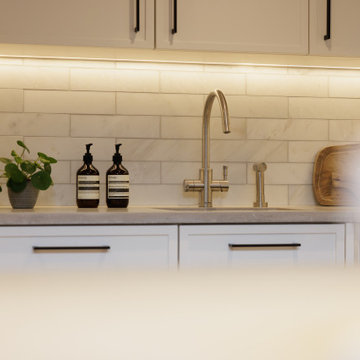
Modern shaker kitchen detail with 4-in-1 satin steel tap, marble metro tiles, contrast black metal handles and bespoke concrete worktop.
This is an example of a mid-sized industrial u-shaped open plan kitchen in London with an undermount sink, white cabinets, concrete benchtops, white splashback, marble splashback, black appliances, a peninsula and grey benchtop.
This is an example of a mid-sized industrial u-shaped open plan kitchen in London with an undermount sink, white cabinets, concrete benchtops, white splashback, marble splashback, black appliances, a peninsula and grey benchtop.
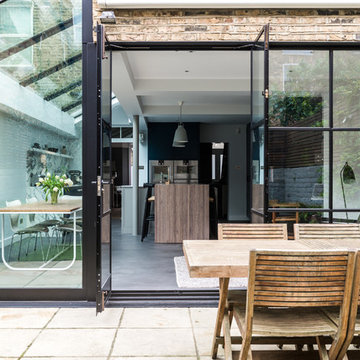
Gary Summers
Design ideas for a large industrial galley eat-in kitchen in London with a drop-in sink, flat-panel cabinets, blue cabinets, marble benchtops, grey splashback, marble splashback, stainless steel appliances, concrete floors and with island.
Design ideas for a large industrial galley eat-in kitchen in London with a drop-in sink, flat-panel cabinets, blue cabinets, marble benchtops, grey splashback, marble splashback, stainless steel appliances, concrete floors and with island.
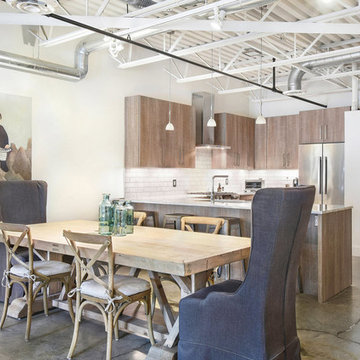
Melodie Hayes
This is an example of a small industrial u-shaped open plan kitchen in Atlanta with a single-bowl sink, flat-panel cabinets, grey cabinets, marble benchtops, white splashback, marble splashback, stainless steel appliances, concrete floors, a peninsula and grey floor.
This is an example of a small industrial u-shaped open plan kitchen in Atlanta with a single-bowl sink, flat-panel cabinets, grey cabinets, marble benchtops, white splashback, marble splashback, stainless steel appliances, concrete floors, a peninsula and grey floor.
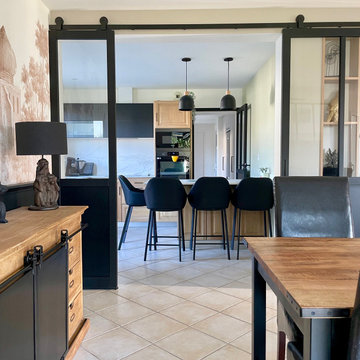
Inspiration for a mid-sized industrial l-shaped separate kitchen in Nantes with an undermount sink, shaker cabinets, light wood cabinets, marble benchtops, white splashback, marble splashback, black appliances, ceramic floors, with island, beige floor and white benchtop.
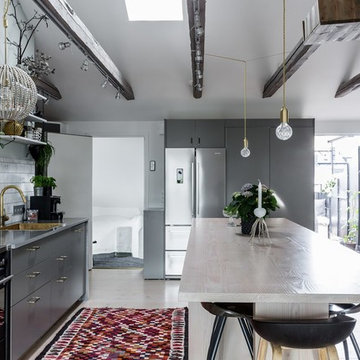
This is an example of a small industrial single-wall kitchen in Stockholm with grey cabinets, grey splashback, with island, beige floor, wood benchtops, marble splashback, a drop-in sink, flat-panel cabinets, black appliances and light hardwood floors.
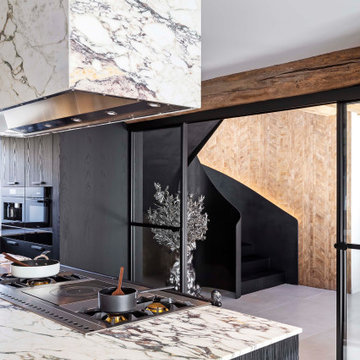
Inspiration for a large industrial u-shaped open plan kitchen in Paris with an undermount sink, flat-panel cabinets, black cabinets, marble benchtops, marble splashback, black appliances, ceramic floors, with island and beige floor.
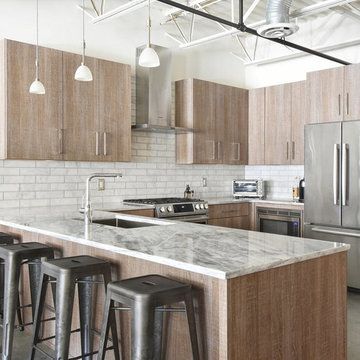
Melodie Hayes
Inspiration for a small industrial u-shaped open plan kitchen in Atlanta with a single-bowl sink, flat-panel cabinets, grey cabinets, marble benchtops, white splashback, marble splashback, stainless steel appliances, concrete floors, a peninsula and grey floor.
Inspiration for a small industrial u-shaped open plan kitchen in Atlanta with a single-bowl sink, flat-panel cabinets, grey cabinets, marble benchtops, white splashback, marble splashback, stainless steel appliances, concrete floors, a peninsula and grey floor.
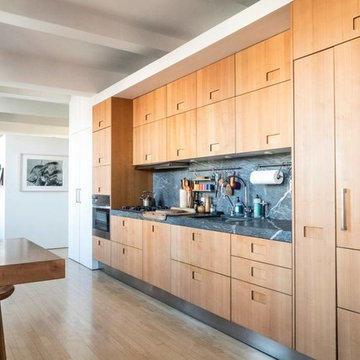
Design ideas for a mid-sized industrial single-wall open plan kitchen in Paris with laminate floors, beige floor, an undermount sink, beaded inset cabinets, light wood cabinets, marble benchtops, grey splashback, marble splashback, panelled appliances, no island and brown benchtop.
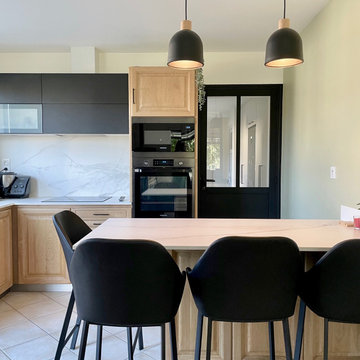
L'espace repas offre également un beau plan de travail.
Le réfrigérateur a pris place dans l'arrière cuisine afin de libérer de l'espace.
Une porte dans l'esprit industriel réalisée sur mesure et faisant écho à la verrière permet d'accéder à l'arrière cuisine.
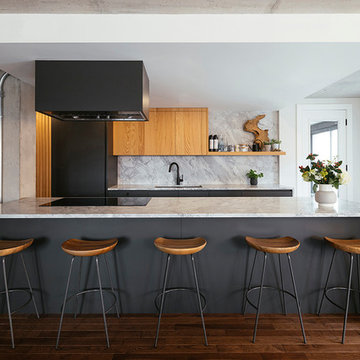
Photos: Guillaume Boily
This is an example of a mid-sized industrial kitchen in Montreal with flat-panel cabinets, medium wood cabinets, marble benchtops, white splashback, marble splashback, dark hardwood floors, with island, brown floor, white benchtop and an undermount sink.
This is an example of a mid-sized industrial kitchen in Montreal with flat-panel cabinets, medium wood cabinets, marble benchtops, white splashback, marble splashback, dark hardwood floors, with island, brown floor, white benchtop and an undermount sink.
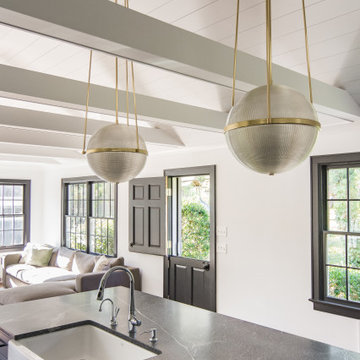
This photo shows the exposed rafter ties and shiplap finish of the vaulted ceiling, and a Dutch door to the driveway beyond. RGH Construction, Allie Wood Design, In House Photography.
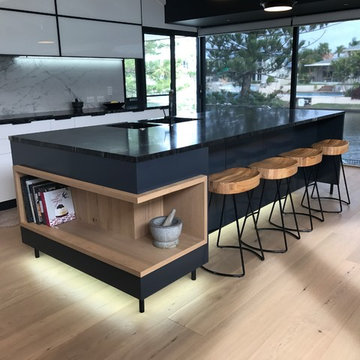
This is an example of a mid-sized industrial l-shaped eat-in kitchen in Gold Coast - Tweed with a double-bowl sink, flat-panel cabinets, white cabinets, white splashback, marble splashback, light hardwood floors, with island, granite benchtops, black appliances and brown floor.
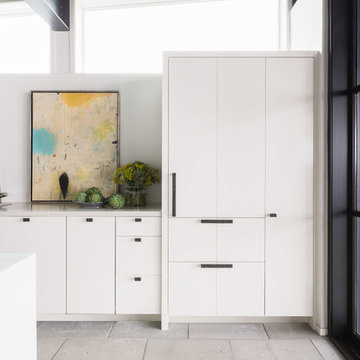
On the main level of the residence is an open floor plan with living, dining, kitchen which all opens out onto a river view terrace facing west. The ceiling is exposed concrete structure and wood planking.
Greg Boudouin, Interiors
Alyssa Rosenheck: Photos
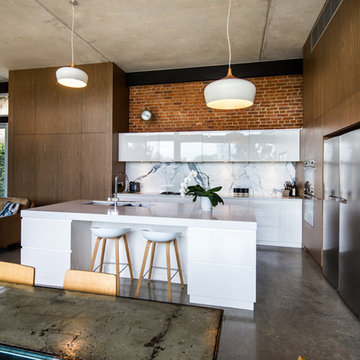
A magnificent room with polished concrete and exposed brickwork, this kitchen renovation spared no expense. With Timber Veneer Doors up to the ceiling, and white gloss doors to contrast, a crisp, clean and sleek space is created with the stunning Caesarstone Ocean Foam benchtops and Calcutta Marble splashbacks. Blum hardware is featured throughout with the use of the Tandembox soft closing drawer runners, Aventos systems and push to open doors, boasting quality and modern innovation, whilst two pull out pantries provide storage solutions and ease of access.
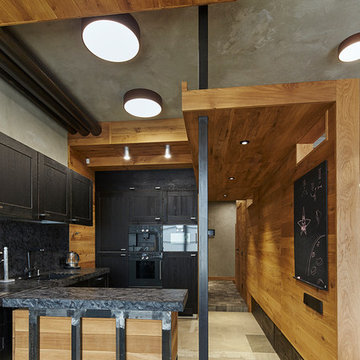
Константин Дубовец
Inspiration for a mid-sized industrial l-shaped open plan kitchen in Moscow with an undermount sink, black cabinets, granite benchtops, black splashback, marble splashback, black appliances, ceramic floors, with island, grey floor and recessed-panel cabinets.
Inspiration for a mid-sized industrial l-shaped open plan kitchen in Moscow with an undermount sink, black cabinets, granite benchtops, black splashback, marble splashback, black appliances, ceramic floors, with island, grey floor and recessed-panel cabinets.
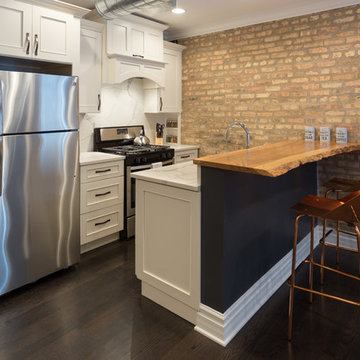
A mixture of styles come together perfectly in this small kitchen design. The crisp white cabinets and marble backsplash are contrasted with an industrial-style exposed brick wall and a rustic wooden breakfast bar. Accents of brass and thunderstorm grey bring the whole look together, adding classic and modern elements to the unusual organic wooden counter.
Designed by Chi Renovation & Design who serve Chicago and it's surrounding suburbs, with an emphasis on the North Side and North Shore. You'll find their work from the Loop through Lincoln Park, Skokie, Wilmette, and all the way up to Lake Forest.
For more about Chi Renovation & Design, click here: https://www.chirenovation.com/
To learn more about this project, click here:
https://www.chirenovation.com/portfolio/high-end-airbnb-renovation-design/
Industrial Kitchen with Marble Splashback Design Ideas
4