Industrial Kitchen with Marble Splashback Design Ideas
Refine by:
Budget
Sort by:Popular Today
121 - 140 of 259 photos
Item 1 of 3
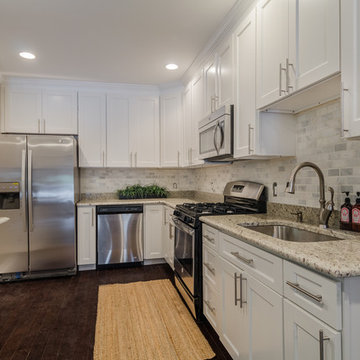
Design ideas for a mid-sized industrial u-shaped eat-in kitchen in Baltimore with an undermount sink, shaker cabinets, white cabinets, granite benchtops, white splashback, marble splashback, stainless steel appliances, dark hardwood floors and no island.
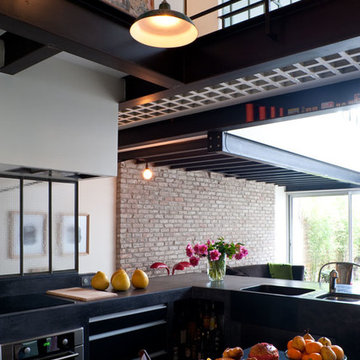
persona production
This is an example of a mid-sized industrial l-shaped open plan kitchen in Paris with an integrated sink, beaded inset cabinets, stainless steel cabinets, marble benchtops, black splashback, marble splashback, stainless steel appliances and with island.
This is an example of a mid-sized industrial l-shaped open plan kitchen in Paris with an integrated sink, beaded inset cabinets, stainless steel cabinets, marble benchtops, black splashback, marble splashback, stainless steel appliances and with island.
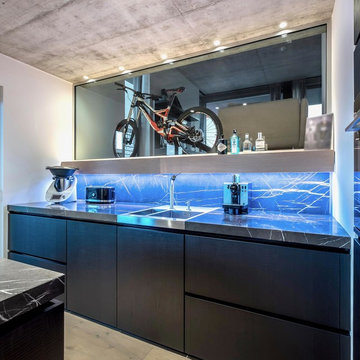
Schwarzlichtfotografie | Alexander Schwarz | info@schwarzlichtfotografie.de
Inspiration for a mid-sized industrial single-wall open plan kitchen in Frankfurt with an integrated sink, flat-panel cabinets, black cabinets, marble benchtops, black splashback, marble splashback, light hardwood floors, multiple islands and beige floor.
Inspiration for a mid-sized industrial single-wall open plan kitchen in Frankfurt with an integrated sink, flat-panel cabinets, black cabinets, marble benchtops, black splashback, marble splashback, light hardwood floors, multiple islands and beige floor.
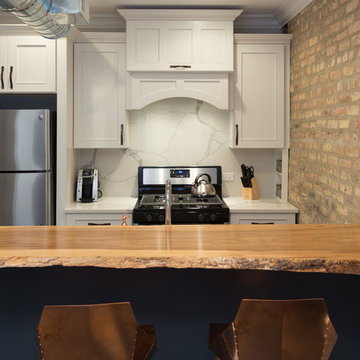
A mixture of styles come together perfectly in this small kitchen design. The crisp white cabinets and marble backsplash are contrasted with an industrial-style exposed brick wall and a rustic wooden breakfast bar. Accents of brass and thunderstorm grey bring the whole look together, adding classic and modern elements to the unusual organic wooden counter.
Designed by Chi Renovation & Design who serve Chicago and it's surrounding suburbs, with an emphasis on the North Side and North Shore. You'll find their work from the Loop through Lincoln Park, Skokie, Wilmette, and all the way up to Lake Forest.
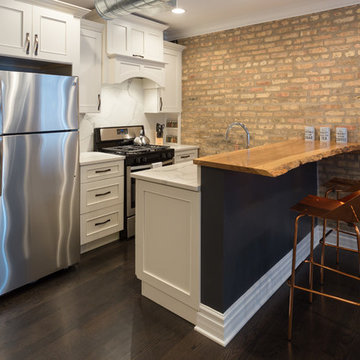
A mixture of styles come together perfectly in this small kitchen design. The crisp white cabinets and marble backsplash are contrasted with an industrial-style exposed brick wall and a rustic wooden breakfast bar. Accents of brass and thunderstorm grey bring the whole look together, adding classic and modern elements to the unusual organic wooden counter.
Designed by Chi Renovation & Design who serve Chicago and it's surrounding suburbs, with an emphasis on the North Side and North Shore. You'll find their work from the Loop through Lincoln Park, Skokie, Wilmette, and all the way up to Lake Forest.
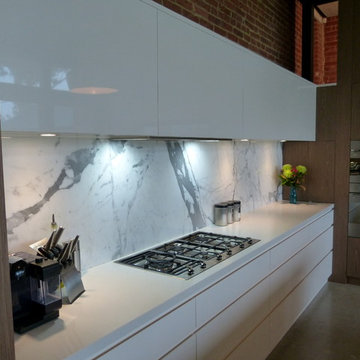
A magnificent room with polished concrete and exposed brickwork, this kitchen renovation spared no expense. With Timber Veneer Doors up to the ceiling, and white gloss doors to contrast, a crisp, clean and sleek space is created with the stunning Caesarstone Ocean Foam benchtops and Calcutta Marble splashbacks. Blum hardware is featured throughout with the use of the Tandembox soft closing drawer runners, Aventos systems and push to open doors, boasting quality and modern innovation, whilst two pull out pantries provide storage solutions and ease of access.
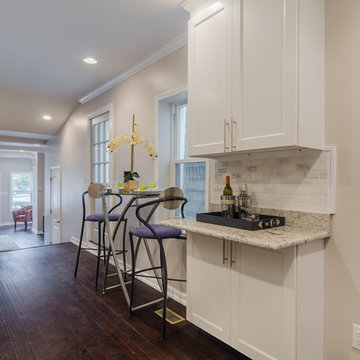
Mid-sized industrial u-shaped eat-in kitchen in Baltimore with an undermount sink, shaker cabinets, white cabinets, granite benchtops, white splashback, marble splashback, stainless steel appliances, dark hardwood floors and no island.
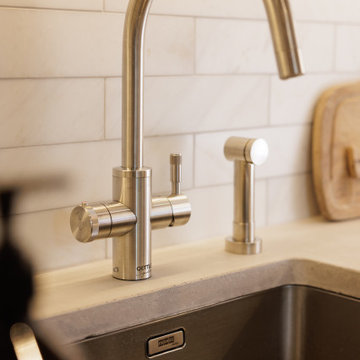
Kitchen detail with 4-in-1 satin steel tap, marble metro tile backsplash and bespoke concrete worktop with undermounted sink.
Design ideas for a mid-sized industrial u-shaped open plan kitchen in London with an undermount sink, concrete benchtops, white splashback, marble splashback and grey benchtop.
Design ideas for a mid-sized industrial u-shaped open plan kitchen in London with an undermount sink, concrete benchtops, white splashback, marble splashback and grey benchtop.
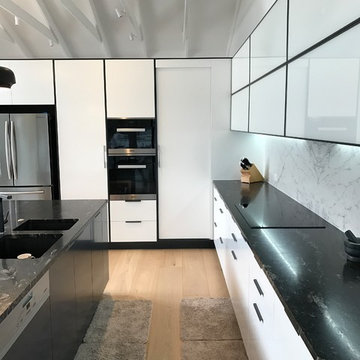
Design ideas for a mid-sized industrial l-shaped eat-in kitchen in Gold Coast - Tweed with a double-bowl sink, flat-panel cabinets, white cabinets, marble benchtops, white splashback, marble splashback, light hardwood floors and with island.
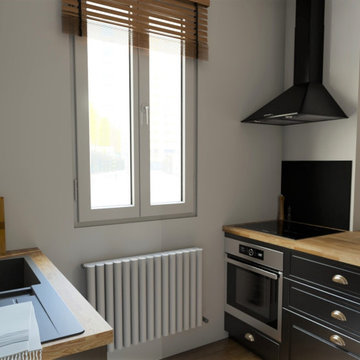
Conception 3D pour Bertrand Gambier concepteur et installateur sur la région Rouennaise, dans le cadre d'une rénovation d'appartement.
This is an example of a mid-sized industrial galley eat-in kitchen in Toulouse with an undermount sink, black cabinets, wood benchtops, black splashback, marble splashback, light hardwood floors and with island.
This is an example of a mid-sized industrial galley eat-in kitchen in Toulouse with an undermount sink, black cabinets, wood benchtops, black splashback, marble splashback, light hardwood floors and with island.
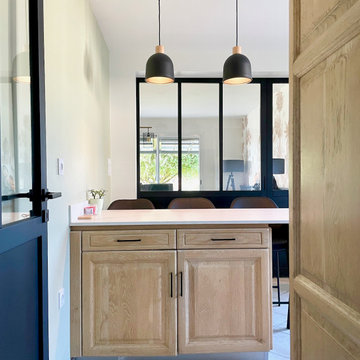
Nous avons conservé un maximum de rangement dans la cuisine mais l'arrière cuisine offre également de belles capacités de rangement pour désencombrer la cuisine
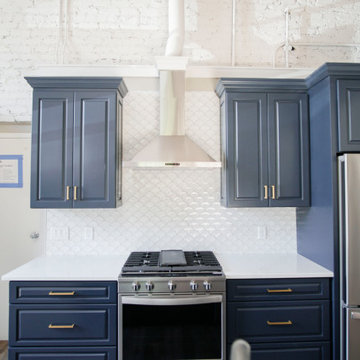
This apartment was converted into a beautiful studio apartment, just look at this kitchen! This gorgeous blue kitchen with a huge center island brings the place together before you even see anything else. The amazing studio lighting just makes the whole kitchen pop out of the picture like you're actually there!
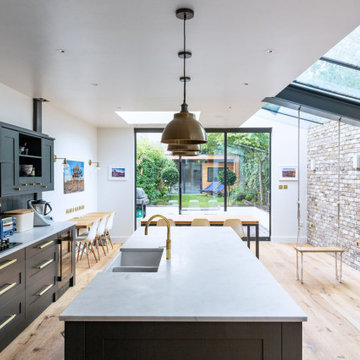
Rénovation et extension d'une cuisine dans une maison de ville. Apporter de la luminosité et de l'espace, ouvert vers l'extérieur.
This is an example of a large industrial single-wall separate kitchen in Montpellier with marble benchtops, white splashback, marble splashback, light hardwood floors, with island and beige floor.
This is an example of a large industrial single-wall separate kitchen in Montpellier with marble benchtops, white splashback, marble splashback, light hardwood floors, with island and beige floor.
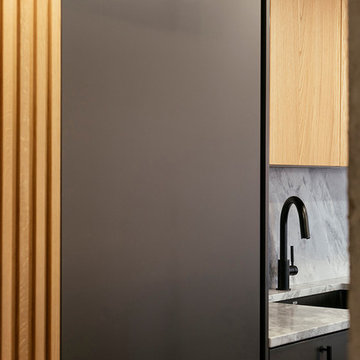
Photos: Guillaume Boily
This is an example of a mid-sized industrial eat-in kitchen in Montreal with a double-bowl sink, flat-panel cabinets, medium wood cabinets, marble benchtops, white splashback, marble splashback, black appliances, dark hardwood floors, with island, brown floor and white benchtop.
This is an example of a mid-sized industrial eat-in kitchen in Montreal with a double-bowl sink, flat-panel cabinets, medium wood cabinets, marble benchtops, white splashback, marble splashback, black appliances, dark hardwood floors, with island, brown floor and white benchtop.
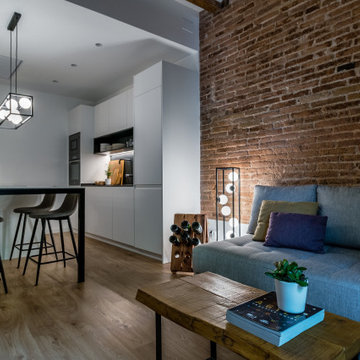
Photo of a large industrial single-wall open plan kitchen in Barcelona with an undermount sink, flat-panel cabinets, white cabinets, marble benchtops, black splashback, marble splashback, black appliances, medium hardwood floors, with island, white benchtop and vaulted.
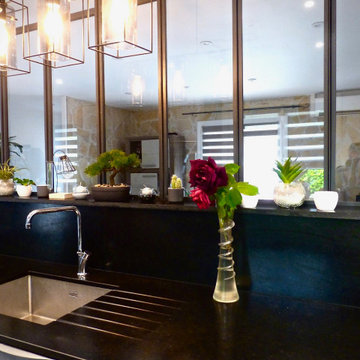
Design ideas for a large industrial u-shaped open plan kitchen in Marseille with an undermount sink, beaded inset cabinets, grey cabinets, granite benchtops, black splashback, marble splashback, panelled appliances, ceramic floors, no island and black benchtop.
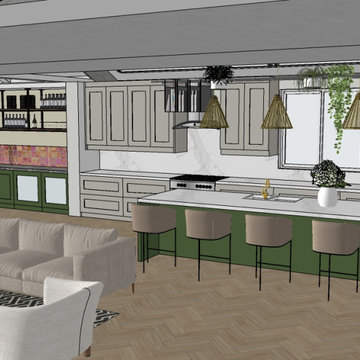
Inspiration for a large industrial kitchen in Surrey with a double-bowl sink, shaker cabinets, grey cabinets, marble benchtops, multi-coloured splashback, marble splashback, stainless steel appliances, medium hardwood floors, with island and multi-coloured benchtop.
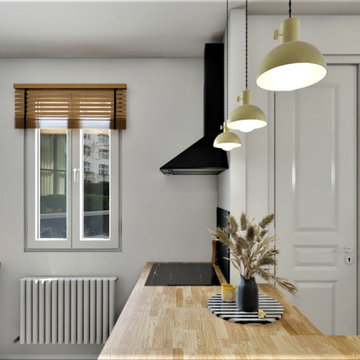
Conception 3D pour Bertrand Gambier concepteur et installateur sur la région Rouennaise, dans le cadre d'une rénovation d'appartement.
Design ideas for a mid-sized industrial galley eat-in kitchen in Toulouse with an undermount sink, black cabinets, wood benchtops, black splashback, marble splashback, light hardwood floors and with island.
Design ideas for a mid-sized industrial galley eat-in kitchen in Toulouse with an undermount sink, black cabinets, wood benchtops, black splashback, marble splashback, light hardwood floors and with island.
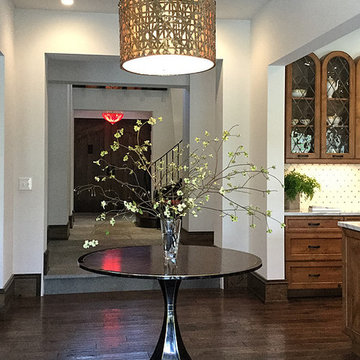
Photo of a mid-sized industrial u-shaped eat-in kitchen in Atlanta with a farmhouse sink, raised-panel cabinets, medium wood cabinets, marble benchtops, white splashback, marble splashback, stainless steel appliances, dark hardwood floors and with island.
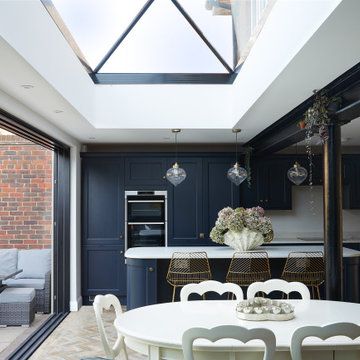
View of the kitchen/dining area with Slimline Lantern above as part of a flat-roof extension.
Inspiration for a large industrial l-shaped open plan kitchen in Hampshire with an integrated sink, shaker cabinets, blue cabinets, marble benchtops, white splashback, marble splashback, panelled appliances, travertine floors, with island, brown floor, white benchtop and exposed beam.
Inspiration for a large industrial l-shaped open plan kitchen in Hampshire with an integrated sink, shaker cabinets, blue cabinets, marble benchtops, white splashback, marble splashback, panelled appliances, travertine floors, with island, brown floor, white benchtop and exposed beam.
Industrial Kitchen with Marble Splashback Design Ideas
7