Industrial Kitchen with Marble Splashback Design Ideas
Refine by:
Budget
Sort by:Popular Today
81 - 100 of 259 photos
Item 1 of 3
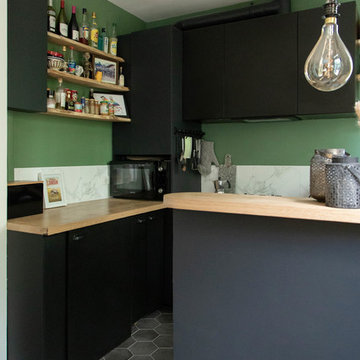
Nous avons rénové cet appartement à Pantin pour un homme célibataire. Toutes les tendances fortes de l'année sont présentes dans ce projet : une chambre bleue avec verrière industrielle, une salle de bain black & white à carrelage blanc et robinetterie chromée noire et une cuisine élégante aux teintes vertes.
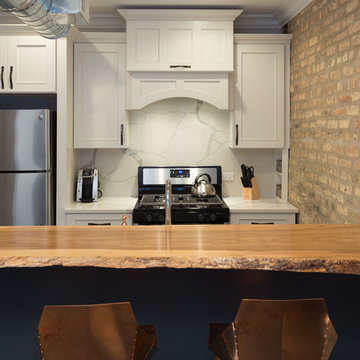
A mixture of styles come together perfectly in this small kitchen design. The crisp white cabinets and marble backsplash are contrasted with an industrial-style exposed brick wall and a rustic wooden breakfast bar. Accents of brass and thunderstorm grey bring the whole look together, adding classic and modern elements to the unusual organic wooden counter.
Designed by Chi Renovation & Design who serve Chicago and it's surrounding suburbs, with an emphasis on the North Side and North Shore. You'll find their work from the Loop through Lincoln Park, Skokie, Wilmette, and all the way up to Lake Forest.
For more about Chi Renovation & Design, click here: https://www.chirenovation.com/
To learn more about this project, click here: https://www.chirenovation.com/galleries/kitchen-dining/
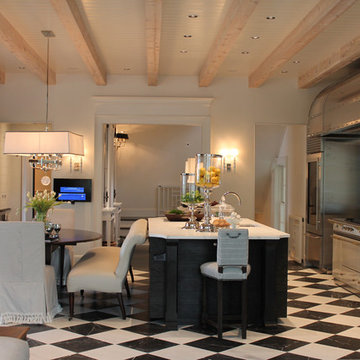
Photo of a mid-sized industrial u-shaped eat-in kitchen in Philadelphia with an undermount sink, flat-panel cabinets, grey cabinets, marble benchtops, white splashback, marble splashback, stainless steel appliances, vinyl floors, with island and multi-coloured floor.
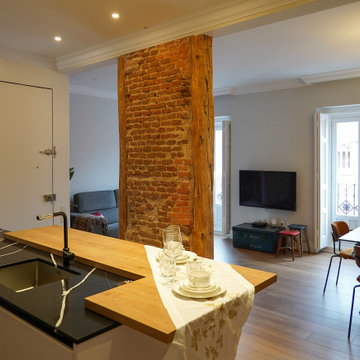
Photo of an industrial galley open plan kitchen in Madrid with an undermount sink, flat-panel cabinets, marble benchtops, black splashback, marble splashback, stainless steel appliances, ceramic floors, with island, brown floor and black benchtop.
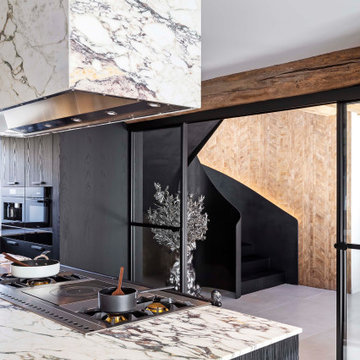
Inspiration for a large industrial u-shaped open plan kitchen in Paris with an undermount sink, flat-panel cabinets, black cabinets, marble benchtops, marble splashback, black appliances, ceramic floors, with island and beige floor.
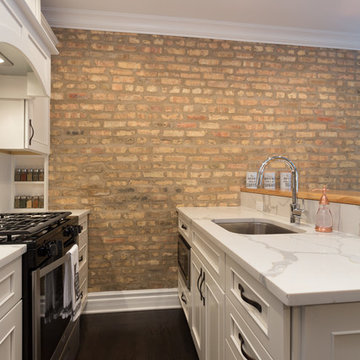
A mixture of styles come together perfectly in this small kitchen design. The crisp white cabinets and marble backsplash are contrasted with an industrial-style exposed brick wall and a rustic wooden breakfast bar. Accents of brass and thunderstorm grey bring the whole look together, adding classic and modern elements to the unusual organic wooden counter.
Designed by Chi Renovation & Design who serve Chicago and it's surrounding suburbs, with an emphasis on the North Side and North Shore. You'll find their work from the Loop through Lincoln Park, Skokie, Wilmette, and all the way up to Lake Forest.
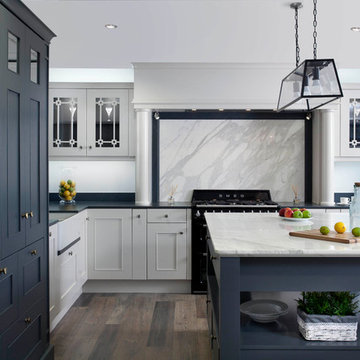
Bespoke handcrafted oak kitchen – handpainted in Dillons own mix paint with Benjamin Moore Flint on island and pantry. Solid oak internals and dovetail drawers, brushed brass and stainless steel hardware. 20mm Silestone work surfaces in Charcoal Soapstone and 40mm Calacatta Paonazzo marble on island with recessed profile. Appliances include Smeg range cooker & Falmec extraction.
Photography Infinity Media
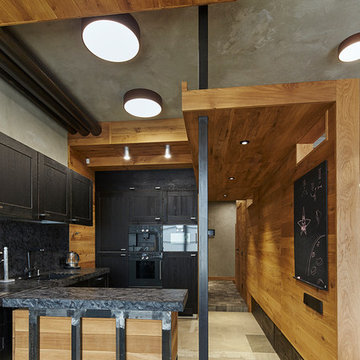
Константин Дубовец
Inspiration for a mid-sized industrial l-shaped open plan kitchen in Moscow with an undermount sink, black cabinets, granite benchtops, black splashback, marble splashback, black appliances, ceramic floors, with island, grey floor and recessed-panel cabinets.
Inspiration for a mid-sized industrial l-shaped open plan kitchen in Moscow with an undermount sink, black cabinets, granite benchtops, black splashback, marble splashback, black appliances, ceramic floors, with island, grey floor and recessed-panel cabinets.
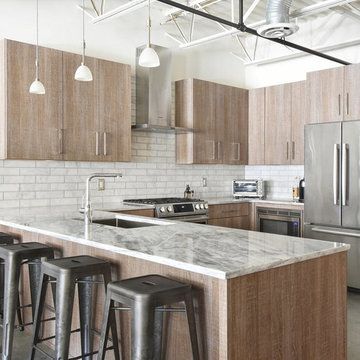
Melodie Hayes
Inspiration for a small industrial u-shaped open plan kitchen in Atlanta with a single-bowl sink, flat-panel cabinets, grey cabinets, marble benchtops, white splashback, marble splashback, stainless steel appliances, concrete floors, a peninsula and grey floor.
Inspiration for a small industrial u-shaped open plan kitchen in Atlanta with a single-bowl sink, flat-panel cabinets, grey cabinets, marble benchtops, white splashback, marble splashback, stainless steel appliances, concrete floors, a peninsula and grey floor.
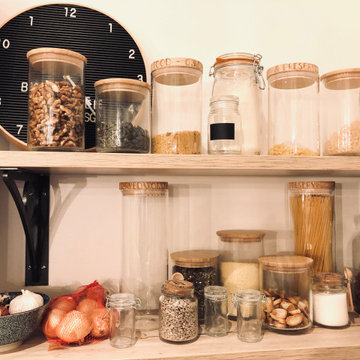
Mid-sized industrial u-shaped open plan kitchen in Grenoble with an undermount sink, beaded inset cabinets, grey cabinets, wood benchtops, white splashback, marble splashback, panelled appliances, marble floors, no island and white floor.
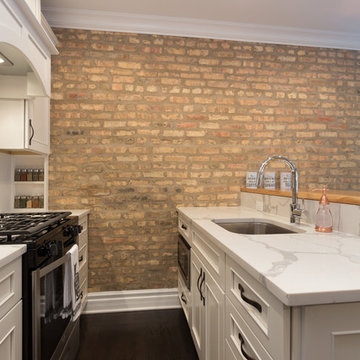
A mixture of styles come together perfectly in this small kitchen design. The crisp white cabinets and marble backsplash are contrasted with an industrial-style exposed brick wall and a rustic wooden breakfast bar. Accents of brass and thunderstorm grey bring the whole look together, adding classic and modern elements to the unusual organic wooden counter.
Designed by Chi Renovation & Design who serve Chicago and it's surrounding suburbs, with an emphasis on the North Side and North Shore. You'll find their work from the Loop through Lincoln Park, Skokie, Wilmette, and all the way up to Lake Forest.
For more about Chi Renovation & Design, click here: https://www.chirenovation.com/
To learn more about this project, click here: https://www.chirenovation.com/galleries/kitchen-dining/
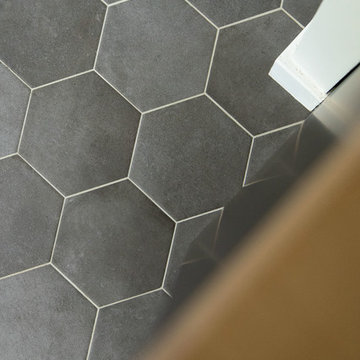
Nous avons rénové cet appartement à Pantin pour un homme célibataire. Toutes les tendances fortes de l'année sont présentes dans ce projet : une chambre bleue avec verrière industrielle, une salle de bain black & white à carrelage blanc et robinetterie chromée noire et une cuisine élégante aux teintes vertes.
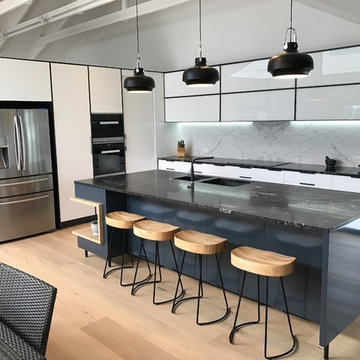
Photo of a mid-sized industrial l-shaped eat-in kitchen in Gold Coast - Tweed with a double-bowl sink, flat-panel cabinets, white cabinets, marble benchtops, white splashback, marble splashback, light hardwood floors and with island.
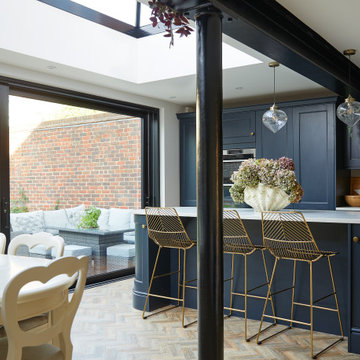
View of the kitchen and Slimline Lantern in a modern/industrial kitchen extension.
Inspiration for a large industrial l-shaped open plan kitchen in Hampshire with an integrated sink, shaker cabinets, blue cabinets, marble benchtops, white splashback, marble splashback, panelled appliances, travertine floors, with island, brown floor, white benchtop and exposed beam.
Inspiration for a large industrial l-shaped open plan kitchen in Hampshire with an integrated sink, shaker cabinets, blue cabinets, marble benchtops, white splashback, marble splashback, panelled appliances, travertine floors, with island, brown floor, white benchtop and exposed beam.
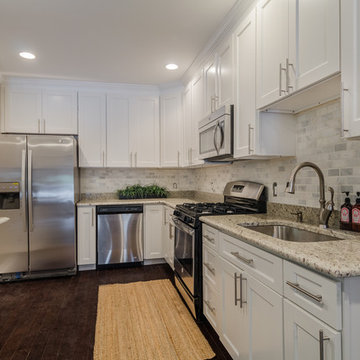
Design ideas for a mid-sized industrial u-shaped eat-in kitchen in Baltimore with an undermount sink, shaker cabinets, white cabinets, granite benchtops, white splashback, marble splashback, stainless steel appliances, dark hardwood floors and no island.
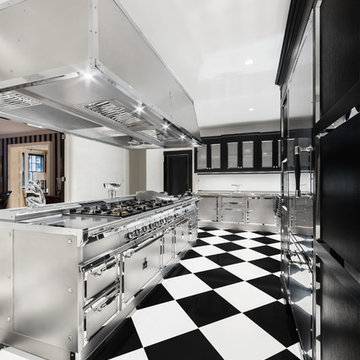
Complete kitchen in high thickness steel with chrome-plated brass. Professional cooking Island (l. 288 cm x w.142) with professional double oven, 6 burners, warming cabinets, a lava stone grill, and a coup de feu. Equipped with double drawers and compartments with double door. Large washing area with Carrara marble top, fitted with 90 cm double basin sink, a 60 cm single basin sink, extractable bin, double dishwashers, and a professional ice maker. Above the cooking topthere is a professional pyramid extraction hood with motor. Storage wall (l.286 cm) made of lacquered solid oak wood with chromed brass frames. It is equipped with a refrigerator (with icemaker), microwave and refrigerant drawers.
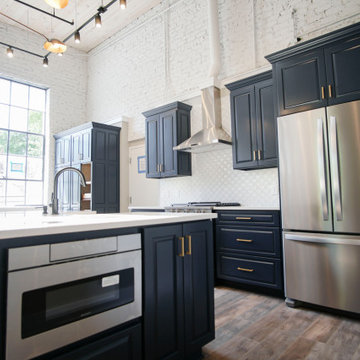
This apartment was converted into a beautiful studio apartment, just look at this kitchen! This gorgeous blue kitchen with a huge center island brings the place together before you even see anything else. The amazing studio lighting just makes the whole kitchen pop out of the picture like you're actually there!
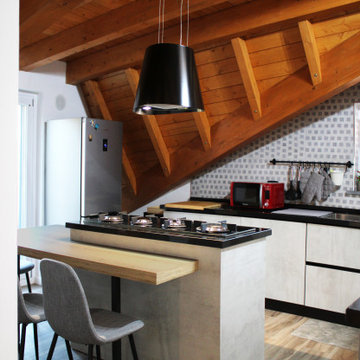
Photo of an industrial l-shaped eat-in kitchen in Rome with a double-bowl sink, glass-front cabinets, grey cabinets, granite benchtops, black splashback, marble splashback, stainless steel appliances, porcelain floors, with island, brown floor and black benchtop.
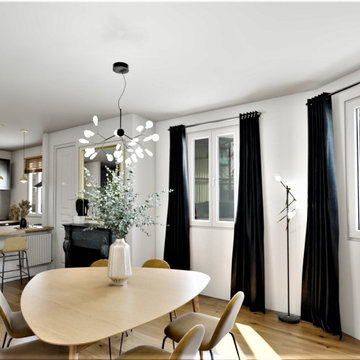
Conception 3D pour Bertrand Gambier concepteur et installateur sur la région Rouennaise, dans le cadre d'une rénovation d'appartement.
Photo of a mid-sized industrial galley eat-in kitchen in Toulouse with an undermount sink, black cabinets, wood benchtops, black splashback, marble splashback, light hardwood floors and with island.
Photo of a mid-sized industrial galley eat-in kitchen in Toulouse with an undermount sink, black cabinets, wood benchtops, black splashback, marble splashback, light hardwood floors and with island.
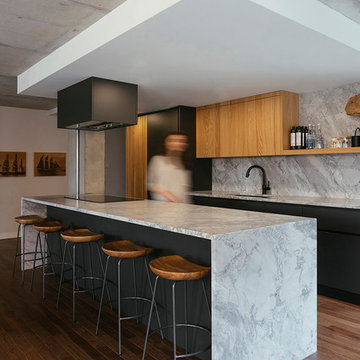
Photos: Guillaume Boily
Inspiration for a mid-sized industrial eat-in kitchen in Montreal with a double-bowl sink, flat-panel cabinets, medium wood cabinets, marble benchtops, white splashback, marble splashback, black appliances, dark hardwood floors, with island, brown floor and white benchtop.
Inspiration for a mid-sized industrial eat-in kitchen in Montreal with a double-bowl sink, flat-panel cabinets, medium wood cabinets, marble benchtops, white splashback, marble splashback, black appliances, dark hardwood floors, with island, brown floor and white benchtop.
Industrial Kitchen with Marble Splashback Design Ideas
5