Industrial Three-storey Exterior Design Ideas
Refine by:
Budget
Sort by:Popular Today
41 - 60 of 393 photos
Item 1 of 3
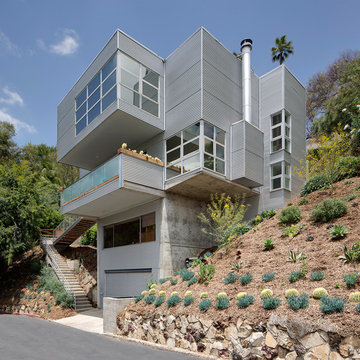
#buildboswell
Nick Springett
Industrial three-storey green exterior in Los Angeles with metal siding and a flat roof.
Industrial three-storey green exterior in Los Angeles with metal siding and a flat roof.
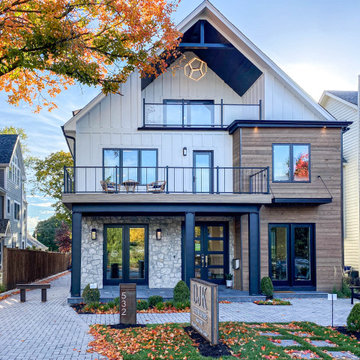
Inspiration for a large industrial three-storey multi-coloured house exterior in Chicago with concrete fiberboard siding, a shingle roof, a black roof and board and batten siding.
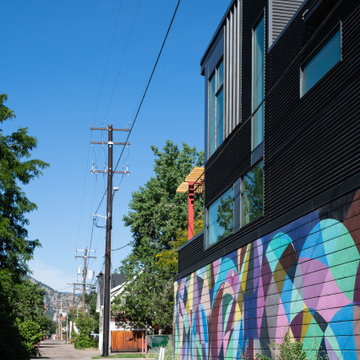
Mid-sized industrial three-storey concrete duplex exterior in Denver with a shed roof and a metal roof.
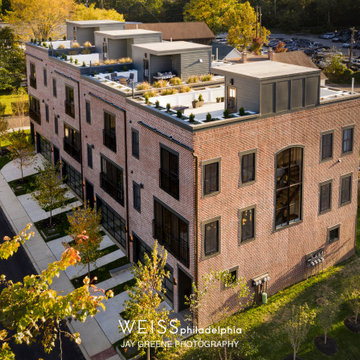
Exterior shot of Industrial chic townhome with rooftop deck.
Design ideas for an industrial three-storey brick townhouse exterior in Philadelphia with a flat roof.
Design ideas for an industrial three-storey brick townhouse exterior in Philadelphia with a flat roof.
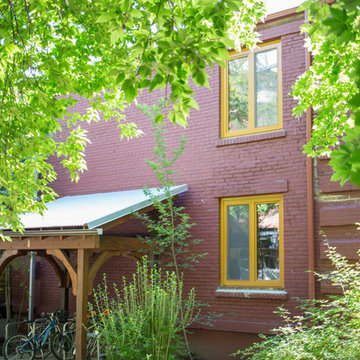
A unique historic renovation. Our windows maintain the historic look with modern performance. Equipped with tilt and turn, wood aluminum triple-pane, Glo European Windows.
The Glo wood aluminum triple pane windows were chosen for this historic renovation to maintain comfortable temperatures and provide clear views. Our client wanted to match the historic aesthetic and continue their goal of energy efficient updates. High performance values with multiple air seals were required to keep the building comfortable through Missoula's changing weather. Warm wood interior frames were selected and the original paint color chosen to match the original design aesthetic, while durable aluminum frames provide protection from the elements.
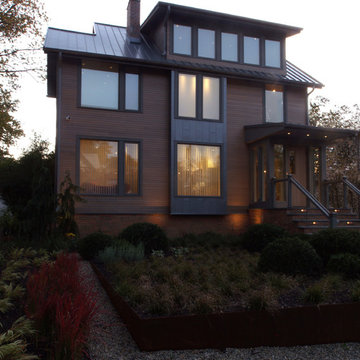
Dusk view of the front of house featuring soft exterior landscape lighting.
Inspiration for a mid-sized industrial three-storey brown house exterior in New York with mixed siding, a gable roof and a metal roof.
Inspiration for a mid-sized industrial three-storey brown house exterior in New York with mixed siding, a gable roof and a metal roof.
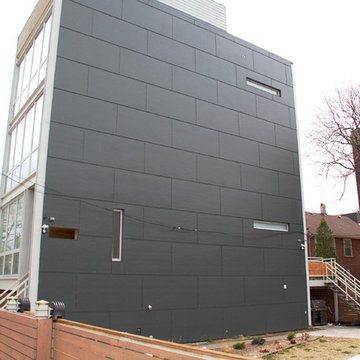
Chicago, IL Siding by Siding & Windows Group. Installed James HardiePanel Vertical Siding in ColorPlus Technology Color Iron Gray.
Photo of a large industrial three-storey grey house exterior in Chicago with concrete fiberboard siding, a flat roof and a mixed roof.
Photo of a large industrial three-storey grey house exterior in Chicago with concrete fiberboard siding, a flat roof and a mixed roof.
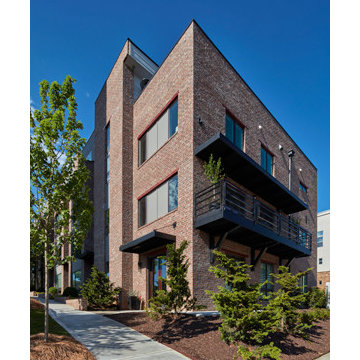
The exterior of the corner unit at The Water Tower Stacks - eight townhomes in Atlanta's Old Fourth Ward. The exterior was designed to fit into the neighborhood and not appear to be brand new. The exterior consists of brick, Hardiplank and custom metal railings and awnings.

If quality is a necessity, comfort impresses and style excites you, then JACK offers the epitome of modern luxury living. The combination of singularly skilled architects, contemporary interior designers and quality builders will come together to create this elegant collection of superior inner city townhouses.
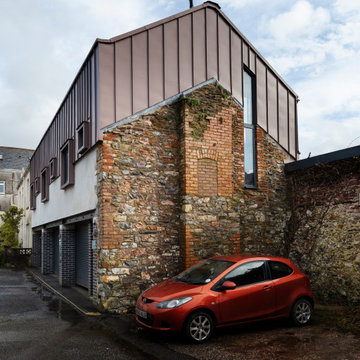
Successful conversion of an old workshop/garage complex into a mixed use development. The building features a one bedroom house and a commercial space for local contractors Goulden & Sons.
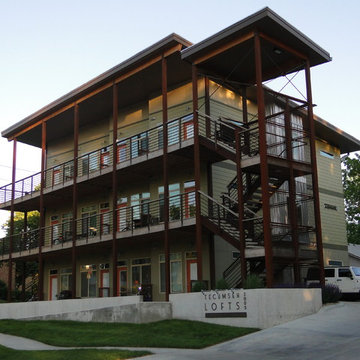
Mike Mesceri
This is an example of a small industrial three-storey green exterior in Other with concrete fiberboard siding.
This is an example of a small industrial three-storey green exterior in Other with concrete fiberboard siding.
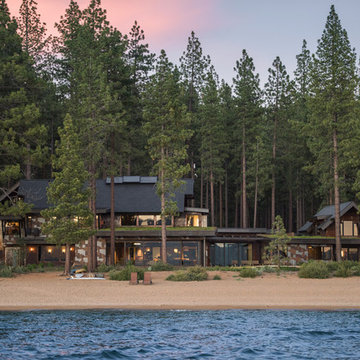
Jon M Photography
Design ideas for a large industrial three-storey brown exterior in Other with metal siding and a gable roof.
Design ideas for a large industrial three-storey brown exterior in Other with metal siding and a gable roof.
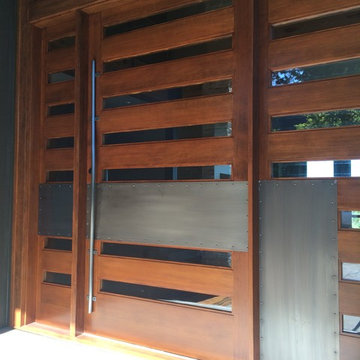
Custom entry door hardware and panels in blackened stainless steel.
Photo - Josiah Zukowski
Inspiration for an expansive industrial three-storey grey exterior in Portland with mixed siding.
Inspiration for an expansive industrial three-storey grey exterior in Portland with mixed siding.
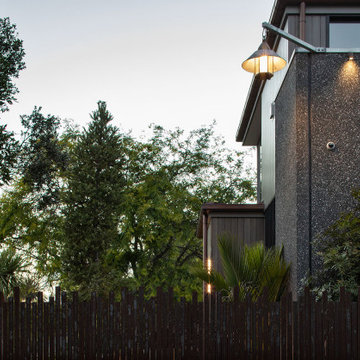
This new house by Rogan Nash Architects, sits on the Cockle Bay waterfront, adjoining a park. It is a family home generous family home, spread over three levels. It is primarily concrete construction – which add a beautiful texture to the exterior and interior.
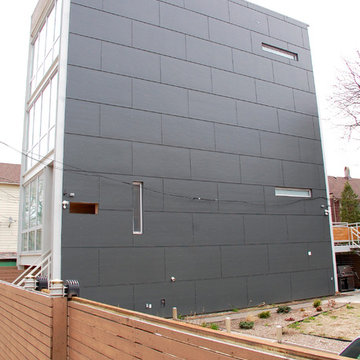
Chicago, IL Siding by Siding & Windows Group. Installed James HardiePanel Vertical Siding in ColorPlus Technology Color Iron Gray.
Inspiration for a large industrial three-storey grey house exterior in Chicago with concrete fiberboard siding, a flat roof and a mixed roof.
Inspiration for a large industrial three-storey grey house exterior in Chicago with concrete fiberboard siding, a flat roof and a mixed roof.
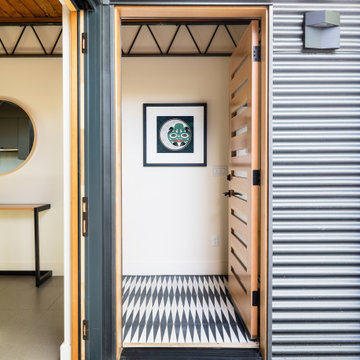
This is an example of a mid-sized industrial three-storey black duplex exterior in Denver with mixed siding, a shed roof and a metal roof.
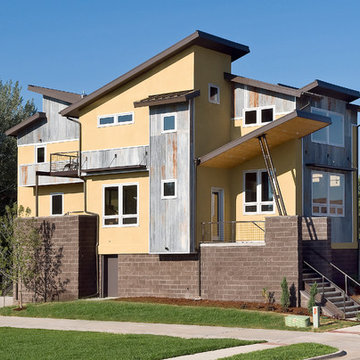
Photography by Daniel O'Connor Photography www.danieloconnorphoto.com
This is an example of a mid-sized industrial three-storey yellow exterior in Denver.
This is an example of a mid-sized industrial three-storey yellow exterior in Denver.
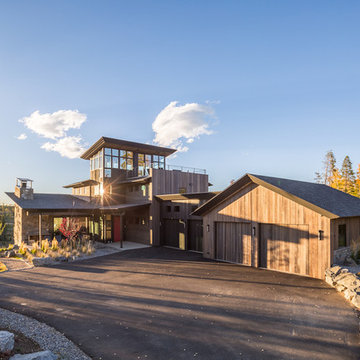
Ry Cox
Design ideas for a large industrial three-storey house exterior in Denver with mixed siding and a shingle roof.
Design ideas for a large industrial three-storey house exterior in Denver with mixed siding and a shingle roof.
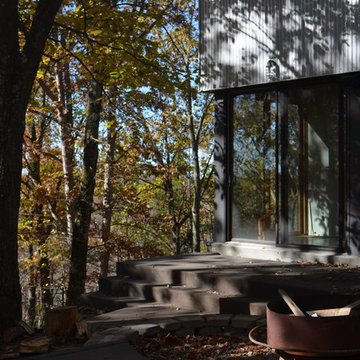
Colored concrete patio and fire pit with great room to the right.
Photo by Michael Wilkinson
Inspiration for a mid-sized industrial three-storey brown exterior in Chicago with metal siding and a flat roof.
Inspiration for a mid-sized industrial three-storey brown exterior in Chicago with metal siding and a flat roof.
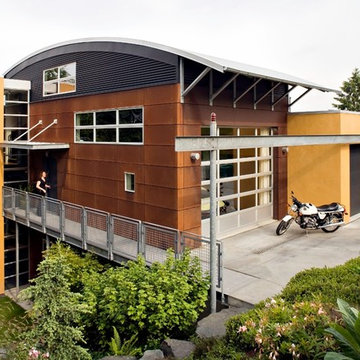
Streetside view of Cor Ten steel and stuccon with entry catwalk and overhead garage door used as a large window.
Photos: PLACE
Photo of a mid-sized industrial three-storey multi-coloured exterior in Seattle with mixed siding.
Photo of a mid-sized industrial three-storey multi-coloured exterior in Seattle with mixed siding.
Industrial Three-storey Exterior Design Ideas
3