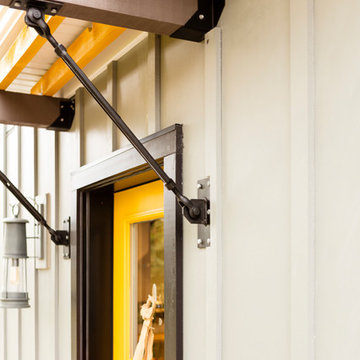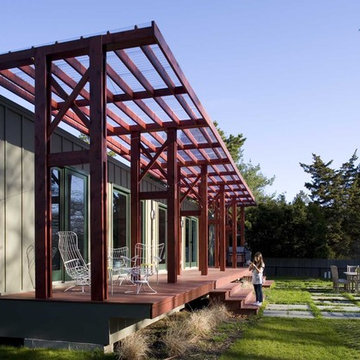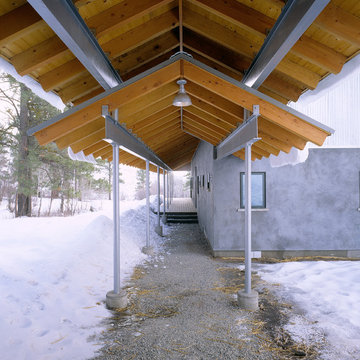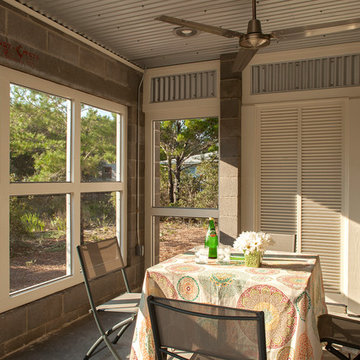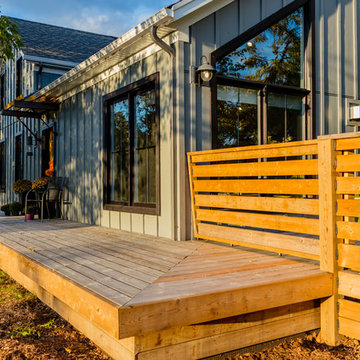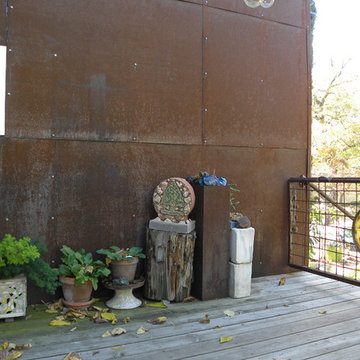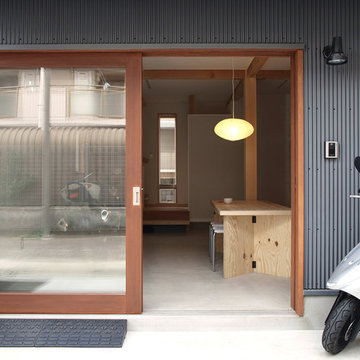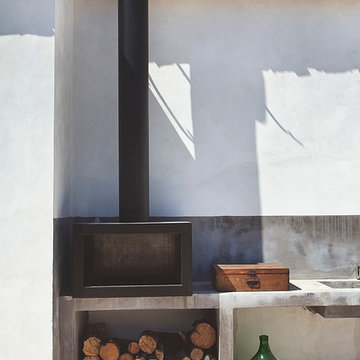Industrial Verandah Design Ideas
Refine by:
Budget
Sort by:Popular Today
21 - 40 of 331 photos
Item 1 of 2
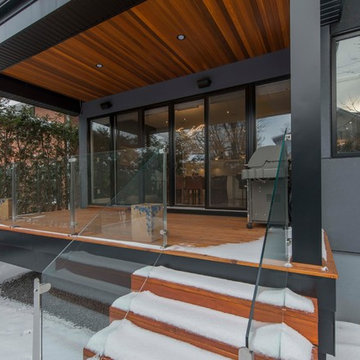
Design ideas for a mid-sized industrial backyard verandah in Vancouver with decking and a roof extension.
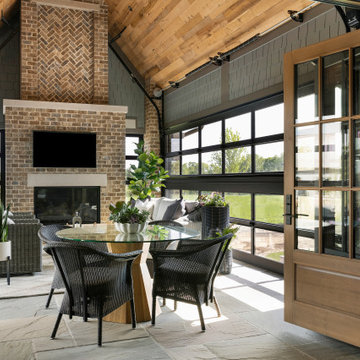
This exceptional shingle-style lodge estate is both grand and inviting, every inch finished with the finest craftsmanship. ORIJIN STONE natural stone is found inside and out, with all major living and entertaining spaces showcasing a gorgeous marriage of brick & stone. Featured here is our Laurel™ Sandstone Tumbled Edge patterned paving (front walk, all patios, pool deck and pool coping). Coordinating Laurel Sandstone tile graces the stunning four-season room. Custom stone treads and other custom stone features such as the stone-trimmed pizza kitchen, are done in our Hudson™ Sandstone. Wall caps and sills are done in our classic Indiana Limestone.
ARCHITECT: James McNeal Architecture
BUILDER: M&M Home Contracting
INTERIOR DESIGN: Renea Keller Interior Design
MASONRY: Meyer Masonry
LANDSCAPING: Majestic Gardens
PHOTOGRAPHY: Spacecrafting
Find the right local pro for your project
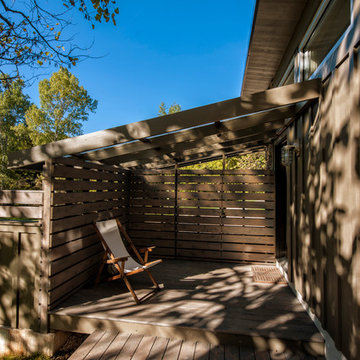
Randy Colwell
This is an example of an industrial verandah in Other.
This is an example of an industrial verandah in Other.
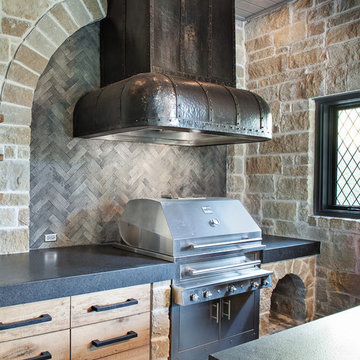
Zac Seewald - Photographer
This is an example of an industrial backyard verandah in Houston with an outdoor kitchen and natural stone pavers.
This is an example of an industrial backyard verandah in Houston with an outdoor kitchen and natural stone pavers.
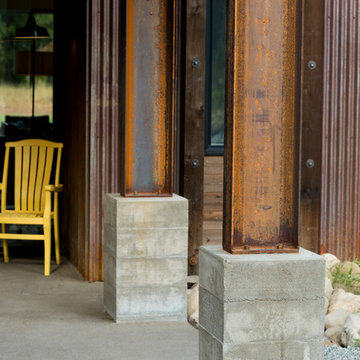
Steel column detail. Board formed concrete base.
Photography by Lucas Henning.
Photo of a mid-sized industrial front yard verandah in Seattle with concrete slab and a roof extension.
Photo of a mid-sized industrial front yard verandah in Seattle with concrete slab and a roof extension.
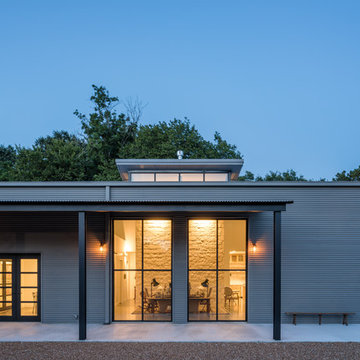
This project encompasses the renovation of two aging metal warehouses located on an acre just North of the 610 loop. The larger warehouse, previously an auto body shop, measures 6000 square feet and will contain a residence, art studio, and garage. A light well puncturing the middle of the main residence brightens the core of the deep building. The over-sized roof opening washes light down three masonry walls that define the light well and divide the public and private realms of the residence. The interior of the light well is conceived as a serene place of reflection while providing ample natural light into the Master Bedroom. Large windows infill the previous garage door openings and are shaded by a generous steel canopy as well as a new evergreen tree court to the west. Adjacent, a 1200 sf building is reconfigured for a guest or visiting artist residence and studio with a shared outdoor patio for entertaining. Photo by Peter Molick, Art by Karin Broker
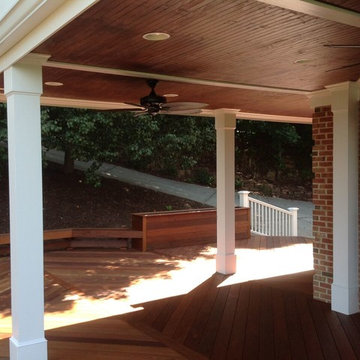
At Atlanta Porch & Patio we are dedicated to building beautiful custom porches, decks, and outdoor living spaces throughout the metro Atlanta area. Our mission is to turn our clients’ ideas, dreams, and visions into personalized, tangible outcomes. Clients of Atlanta Porch & Patio rest easy knowing each step of their project is performed to the highest standards of honesty, integrity, and dependability. Our team of builders and craftsmen are licensed, insured, and always up to date on trends, products, designs, and building codes. We are constantly educating ourselves in order to provide our clients the best services at the best prices.
We deliver the ultimate professional experience with every step of our projects. After setting up a consultation through our website or by calling the office, we will meet with you in your home to discuss all of your ideas and concerns. After our initial meeting and site consultation, we will compile a detailed design plan and quote complete with renderings and a full listing of the materials to be used. Upon your approval, we will then draw up the necessary paperwork and decide on a project start date. From demo to cleanup, we strive to deliver your ultimate relaxation destination on time and on budget.
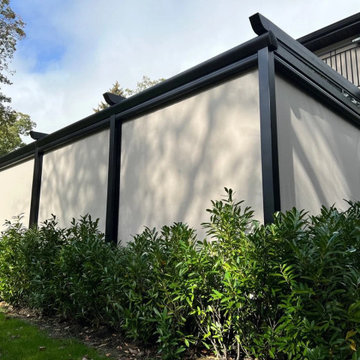
Design ideas for an expansive industrial front yard screened-in verandah in New York with decking, a pergola and mixed railing.
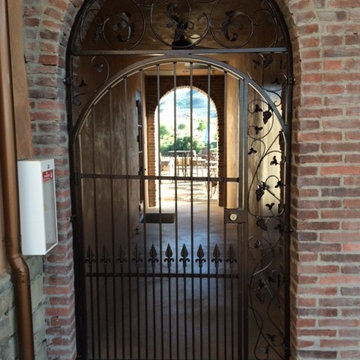
This is an example of an industrial front yard verandah in San Diego.
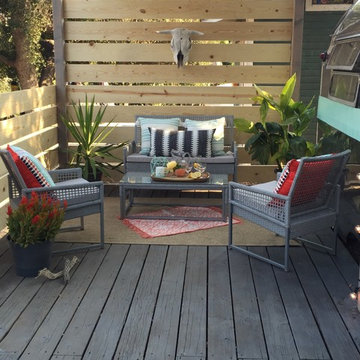
On our new series for ellentube, we are focused on creating affordable spaces in a short time ($1,000 budget & 24 hrs). It has been a dream of ours to design a vintage Airstream trailer and we finally got the opportunity to do it! This trailer was old dingy and no life! We transformed it back to life and gave it an outdoor living room to double the living space.
You can see the full episode at: www.ellentube.com/GrandDesign
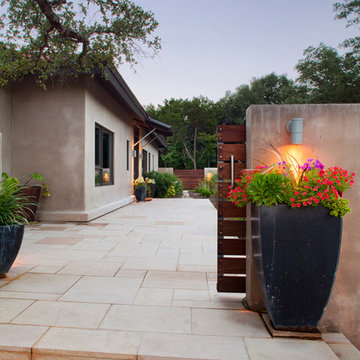
Inspiration for a large industrial front yard verandah in Austin with a container garden and concrete pavers.
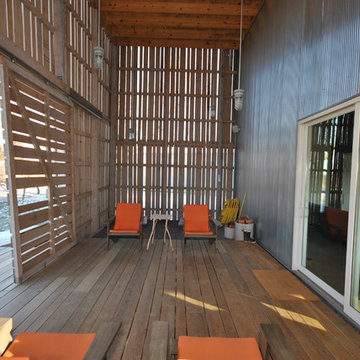
Modern countryside living! You wouldn’t think this awesome home would be located in a rural setting in Blair Wisconsin!
Industrial verandah in Other with decking and a roof extension.
Industrial verandah in Other with decking and a roof extension.
Industrial Verandah Design Ideas
2
