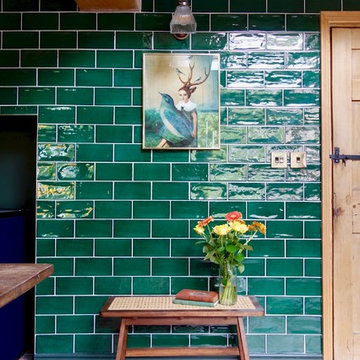Kitchen with Brown Benchtop Design Ideas
Refine by:
Budget
Sort by:Popular Today
141 - 160 of 27,042 photos
Item 1 of 2
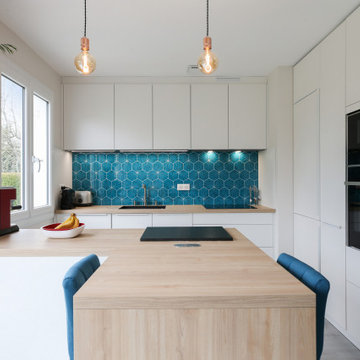
Quand un photographe vient shooter la cuisine de Mme C, je suis obligé de partager avec vous son travail.
Les photos sont vraiment superbes !
Ces nouveaux luminaires sont tout simplement parfaits. Ils donnent encore plus de cachet à la pièce.
Maintenant que Mme C s’est appropriée sa nouvelle cuisine en y intégrant ses objets personnels, je la trouve encore plus accueillante et chaleureuse.
Comme quoi, il y a encore une différence à prendre en compte lorsque vous regardez une cuisine fraîchement installée et une cuisine aménagée.
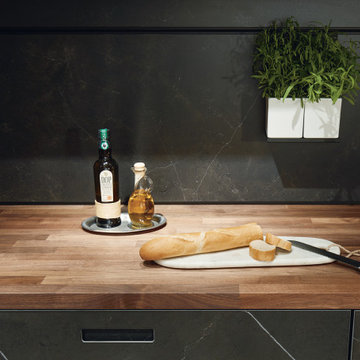
Der Dialog zwischen dunkler Front in Ceramic Marmor nero Nachbildung und warmem Holz schafft eine Atmosphäre, die an eine mondän gestaltete Bar erinnert. Die bewusst in starker Ausführung gewählte Holzarbeitsplatte unterstreicht den Charakter auf solide Art.
The dialogue between the dark front in Ceramic marble nero effect and warm wood creates an atmosphere that is reminiscent of a chic bar. The deliberately chosen chunky worktop adds character and underscores the solid look.
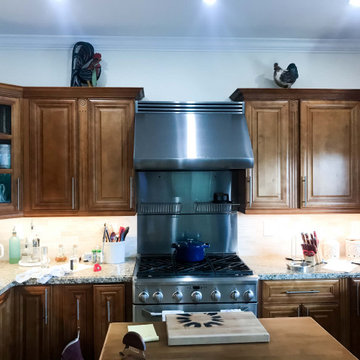
The PLJW 109 wall mount range hood can also double as an under cabinet hood! That's not the only way this hood is versatile. It features a 4-speed blower, adapting to a wide variety of cooking styles. Just push the button to set the blower to the higher speed for more intense cooking, and vice versa for your less demanding food in the kitchen. Easy!
This wall range hood includes two heat lamp sockets to warm your food before it's served. And if you don't need these, they also double as additional lighting. Once you're done cooking, you can easily remove the stainless steel baffle filters. Wash these by hand with soap and warm water or toss them in the dishwasher – they won't become damaged.
For more specs and features, visit the product page below:
https://www.prolinerangehoods.com/catalogsearch/result/?q=pljw%20109
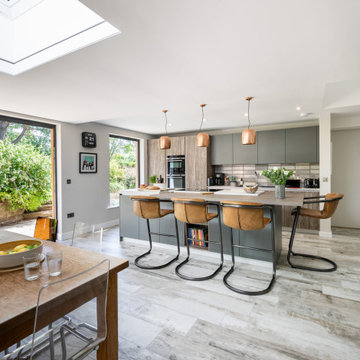
Open plan kitchen diner with great views through to the garden.
This is an example of a large contemporary single-wall eat-in kitchen in Other with flat-panel cabinets, with island, grey floor, brown benchtop, wood benchtops, light hardwood floors, black cabinets, black appliances, a double-bowl sink, grey splashback and cement tile splashback.
This is an example of a large contemporary single-wall eat-in kitchen in Other with flat-panel cabinets, with island, grey floor, brown benchtop, wood benchtops, light hardwood floors, black cabinets, black appliances, a double-bowl sink, grey splashback and cement tile splashback.
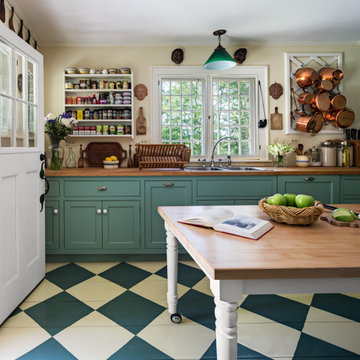
Our client, with whom we had worked on a number of projects over the years, enlisted our help in transforming her family’s beloved but deteriorating rustic summer retreat, built by her grandparents in the mid-1920’s, into a house that would be livable year-‘round. It had served the family well but needed to be renewed for the decades to come without losing the flavor and patina they were attached to.
The house was designed by Ruth Adams, a rare female architect of the day, who also designed in a similar vein a nearby summer colony of Vassar faculty and alumnae.
To make Treetop habitable throughout the year, the whole house had to be gutted and insulated. The raw homosote interior wall finishes were replaced with plaster, but all the wood trim was retained and reused, as were all old doors and hardware. The old single-glazed casement windows were restored, and removable storm panels fitted into the existing in-swinging screen frames. New windows were made to match the old ones where new windows were added. This approach was inherently sustainable, making the house energy-efficient while preserving most of the original fabric.
Changes to the original design were as seamless as possible, compatible with and enhancing the old character. Some plan modifications were made, and some windows moved around. The existing cave-like recessed entry porch was enclosed as a new book-lined entry hall and a new entry porch added, using posts made from an oak tree on the site.
The kitchen and bathrooms are entirely new but in the spirit of the place. All the bookshelves are new.
A thoroughly ramshackle garage couldn’t be saved, and we replaced it with a new one built in a compatible style, with a studio above for our client, who is a writer.
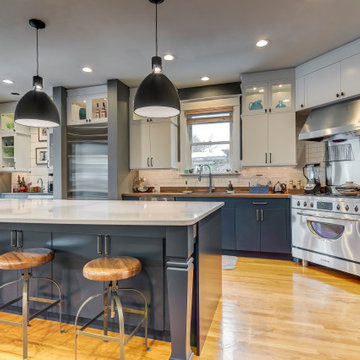
This is an example of a transitional l-shaped kitchen in Chicago with flat-panel cabinets, blue cabinets, wood benchtops, white splashback, subway tile splashback, stainless steel appliances, medium hardwood floors, with island, brown floor and brown benchtop.
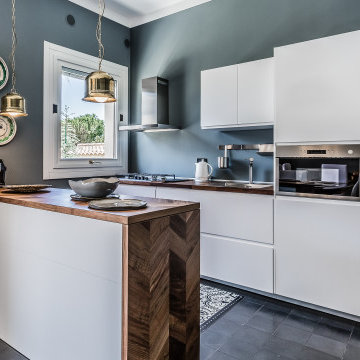
Mediterranean galley kitchen in Catania-Palermo with a drop-in sink, flat-panel cabinets, white cabinets, wood benchtops, stainless steel appliances, a peninsula, black floor and brown benchtop.
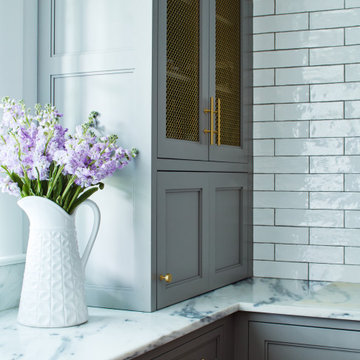
The appliance garage when not in use.
Large country u-shaped kitchen pantry in New York with recessed-panel cabinets, grey cabinets, marble benchtops, white splashback, ceramic splashback, medium hardwood floors, with island, brown floor and brown benchtop.
Large country u-shaped kitchen pantry in New York with recessed-panel cabinets, grey cabinets, marble benchtops, white splashback, ceramic splashback, medium hardwood floors, with island, brown floor and brown benchtop.
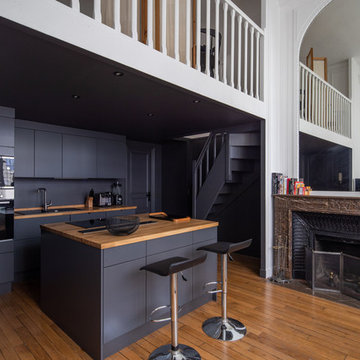
Design ideas for a contemporary galley open plan kitchen in Paris with a drop-in sink, flat-panel cabinets, black cabinets, wood benchtops, black appliances, medium hardwood floors, with island, brown floor and brown benchtop.
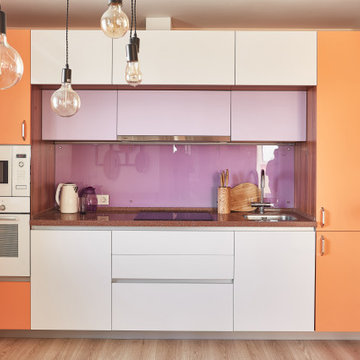
Яркий проект для молодой девушки-студентки. В этом проекте мы легко нашли общий язык с клиентами и подобрали жизнерадостную цветовую гамму. На заказ выполнена вся мебель в квартире.
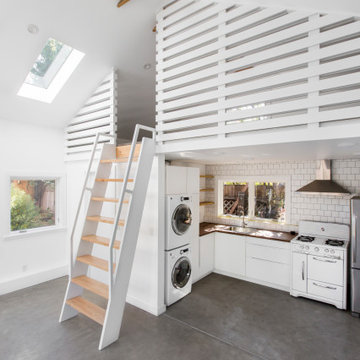
Photo of a small country l-shaped open plan kitchen in San Francisco with a single-bowl sink, flat-panel cabinets, white cabinets, laminate benchtops, white splashback, ceramic splashback, white appliances, concrete floors, no island, grey floor, brown benchtop and vaulted.
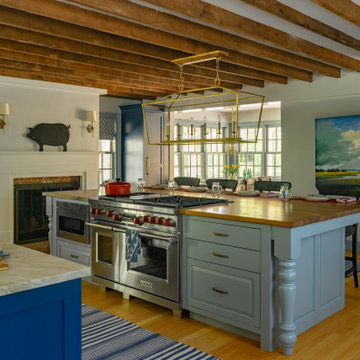
Design ideas for a country l-shaped kitchen in Boston with a farmhouse sink, recessed-panel cabinets, blue cabinets, wood benchtops, stainless steel appliances, medium hardwood floors, with island, brown floor and brown benchtop.
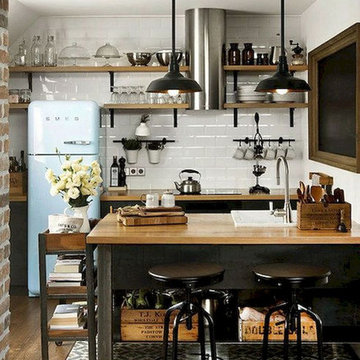
This is an example of a small industrial l-shaped eat-in kitchen in Columbus with a drop-in sink, recessed-panel cabinets, black cabinets, wood benchtops, white splashback, ceramic splashback, coloured appliances, medium hardwood floors, with island, brown floor and brown benchtop.
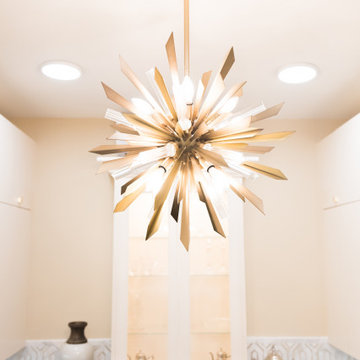
This is an example of a large transitional u-shaped kitchen pantry in New Orleans with flat-panel cabinets, white cabinets, quartz benchtops, grey splashback, marble splashback, dark hardwood floors, black floor and brown benchtop.
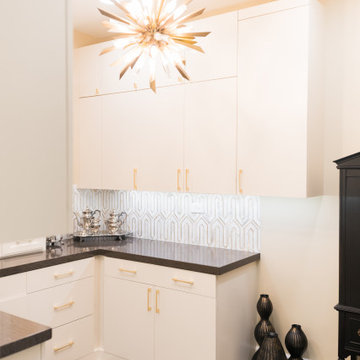
Inspiration for a large transitional u-shaped kitchen pantry in New Orleans with flat-panel cabinets, white cabinets, quartz benchtops, grey splashback, marble splashback, dark hardwood floors, black floor and brown benchtop.
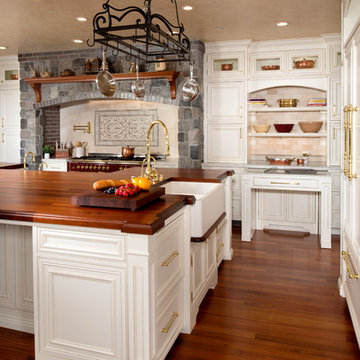
A chef's and baker's dream kitchen. This kitchen has it all. A pullout baking center with plenty of room to work and custom pull outs for all baking needs. The range area is equipped with hidden hood. Custom spice pull out close by for ease of cooking. Each cabinet in this kitchen has a special purpose.
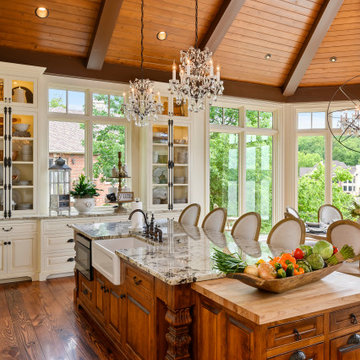
Inspiration for an expansive mediterranean l-shaped eat-in kitchen in Kansas City with glass-front cabinets, white cabinets, granite benchtops, beige splashback, stainless steel appliances, medium hardwood floors, with island, brown floor and brown benchtop.
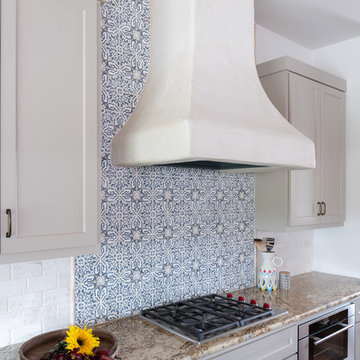
Southwestern Kitchen featuring granite countertop, custom chimney style vent hood in plaster finish, hand painted ceramic tile backsplash
Photography: Michael Hunter Photography
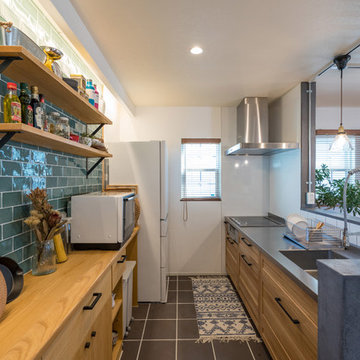
This is an example of a contemporary single-wall open plan kitchen in Other with a single-bowl sink, recessed-panel cabinets, medium wood cabinets, stainless steel benchtops, white splashback, a peninsula, grey floor and brown benchtop.
Kitchen with Brown Benchtop Design Ideas
8
