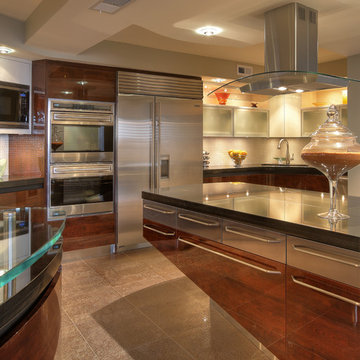Kitchen with Glass Benchtops Design Ideas
Refine by:
Budget
Sort by:Popular Today
41 - 60 of 2,992 photos
Item 1 of 2
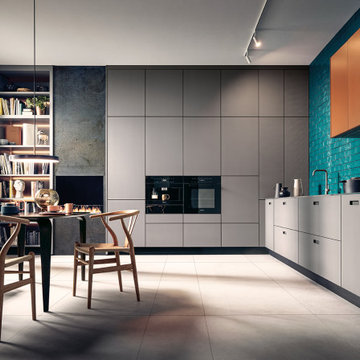
Room to breathe: mit ihren fein mattierten Glasfronten in Achatgrau, die sich L-förmig an die Wand schmiegen und in der Mitte Platz für einen großzügigen Essbereich lassen, verströmt die Küche wohnliche Gelassenheit. Ein Gaskamin und das in die Front integrierte Bücherregal unterstreichen den wohnlichen Charakter der Küche.
Room to breathe: with its matt glass surfaces in agate grey and the L shape that leaves room for a generous dining area, the kitchen exudes a comfortable feel. A gas fireplace and the bookshelf that is integrated into the kitchen front underline the kitchen‘s homely character.
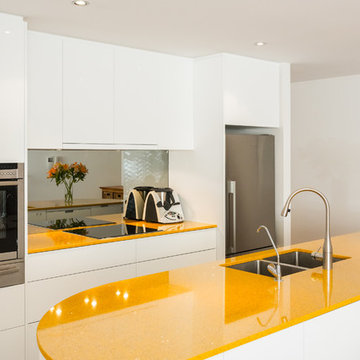
Bryan Lee
Photo of a small contemporary galley open plan kitchen in Perth with an undermount sink, flat-panel cabinets, white cabinets, glass benchtops, metallic splashback, glass sheet splashback, stainless steel appliances and with island.
Photo of a small contemporary galley open plan kitchen in Perth with an undermount sink, flat-panel cabinets, white cabinets, glass benchtops, metallic splashback, glass sheet splashback, stainless steel appliances and with island.
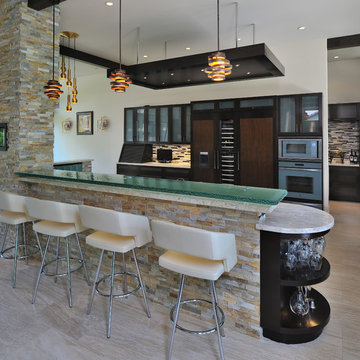
Miro Dvorscak photographer
Charles Todd Helton Architect
Jane Page Crump Interior Designer
Hann Builders Custom Home Builder
Inspiration for a contemporary galley kitchen in Houston with glass-front cabinets, dark wood cabinets, glass benchtops, multi-coloured splashback, panelled appliances and turquoise benchtop.
Inspiration for a contemporary galley kitchen in Houston with glass-front cabinets, dark wood cabinets, glass benchtops, multi-coloured splashback, panelled appliances and turquoise benchtop.
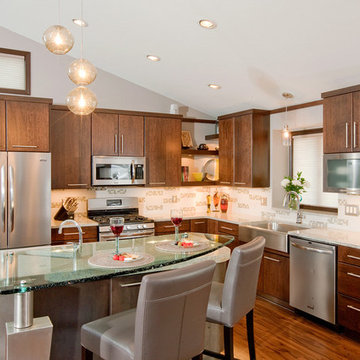
These homeowners like to entertain and wanted their kitchen and dining room to become one larger open space. To achieve that feel, an 8-foot-high wall that closed off the dining room from the kitchen was removed. By designing the layout in a large “L” shape and adding an island, the room now functions quite well for informal entertaining.
There are two focal points of this new space – the kitchen island and the contemporary style fireplace. Granite, wood, stainless steel and glass are combined to make the two-tiered island into a piece of art and the dimensional fireplace façade adds interest to the soft seating area.
A unique wine cabinet was designed to show off their large wine collection. Stainless steel tip-up doors in the wall cabinets tie into the finish of the new appliances and asymmetrical legs on the island. A large screen TV that can be viewed from both the soft seating area, as well as the kitchen island was a must for these sports fans.
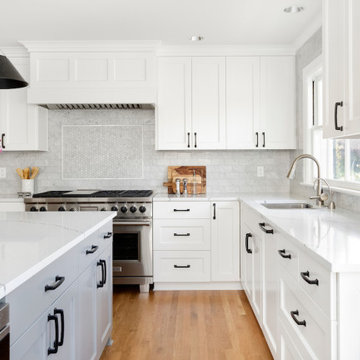
Large kitchen with 48" range, built in refrigerator and freezer, island and paneled hood.
Appliances: Sub-Zero & Wolf
Cabinet Finishes: Sherwin Williams "Pure White"
Wall Color: Sherwin Williams "Pure White"
Countertop: Pental Quartz "Arezzo"
Backsplash: Z Collection Bianco "California Rocks" Carrara Marble
Accent Tile: Z Collection Bianco "California Rocks" Hex Carrara Marble
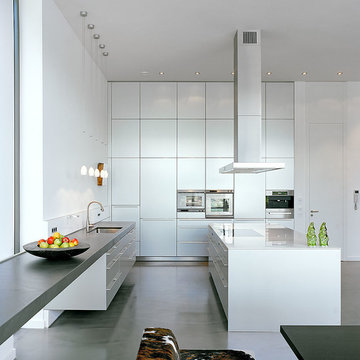
This is an example of a large contemporary l-shaped eat-in kitchen in Cologne with a drop-in sink, flat-panel cabinets, white cabinets, glass benchtops, stainless steel appliances, vinyl floors, multiple islands and grey floor.
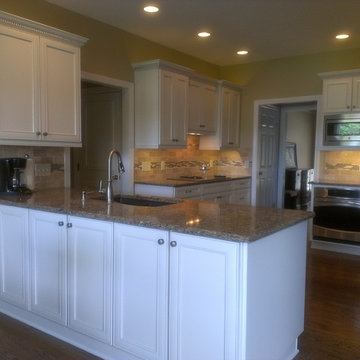
Photo of a traditional kitchen in Kansas City with an undermount sink, flat-panel cabinets, white cabinets, glass benchtops, beige splashback, stone tile splashback, white appliances and medium hardwood floors.
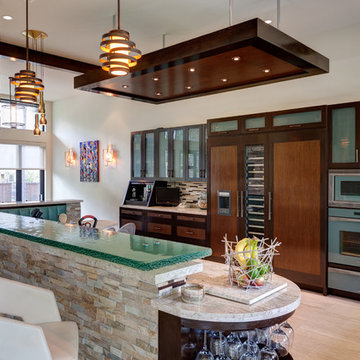
Photo of a contemporary kitchen in Houston with stainless steel appliances, glass benchtops and turquoise benchtop.
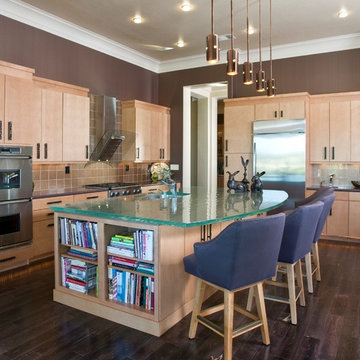
Please visit my website directly by copying and pasting this link directly into your browser: http://www.berensinteriors.com/ to learn more about this project and how we may work together!
The modern custom cabinets and the 1-1/2" thick solid glass countertop adds a hint of excitement to the home. Robert Naik Photography.
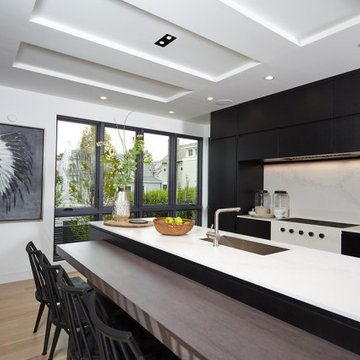
Modern black and white kitchen
Photo of a mid-sized modern galley open plan kitchen in New York with an undermount sink, flat-panel cabinets, black cabinets, glass benchtops, white splashback, stone slab splashback, black appliances, light hardwood floors, with island, beige floor, white benchtop and coffered.
Photo of a mid-sized modern galley open plan kitchen in New York with an undermount sink, flat-panel cabinets, black cabinets, glass benchtops, white splashback, stone slab splashback, black appliances, light hardwood floors, with island, beige floor, white benchtop and coffered.
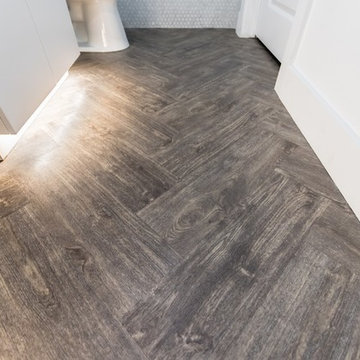
Renowned Cabinetry designed to maximize aesthetics, storage, and versatility with built-in wine cooler paired FLOORNATION Luxury Vinyl Flooring gives this bathroom a modern sleek and open look.
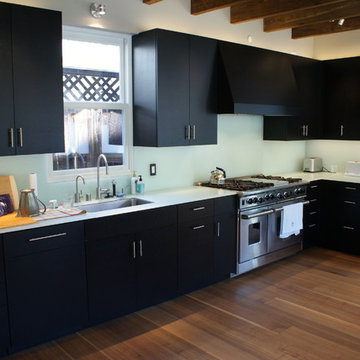
This is an example of a mid-sized modern l-shaped eat-in kitchen in Denver with an undermount sink, flat-panel cabinets, black cabinets, glass benchtops, white splashback, glass sheet splashback, stainless steel appliances, dark hardwood floors and no island.
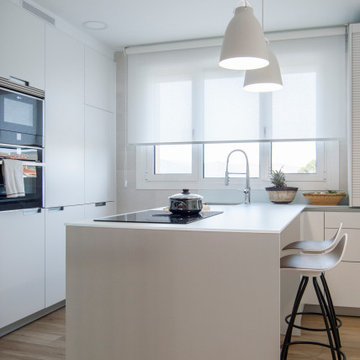
En esta cocina de color blanco destacamos un claro elemento: su amplia península central.
Es perfecta para cocinar comodamente, y gracias a la barra con taburetes que creamos, conseguimos maximizar su funcionalidad.
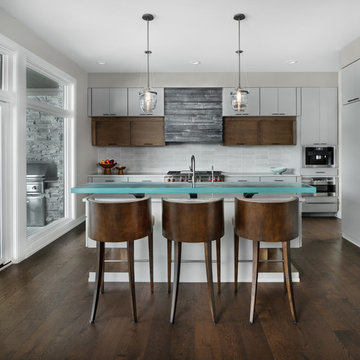
Interiors: Ellwood Interiors, Inc.
Architecture: VanBrouck and Associates
Photography: Beth Singer
Inspiration for a contemporary l-shaped kitchen in Detroit with flat-panel cabinets, white cabinets, glass benchtops, white splashback, stainless steel appliances, dark hardwood floors, with island and brown floor.
Inspiration for a contemporary l-shaped kitchen in Detroit with flat-panel cabinets, white cabinets, glass benchtops, white splashback, stainless steel appliances, dark hardwood floors, with island and brown floor.
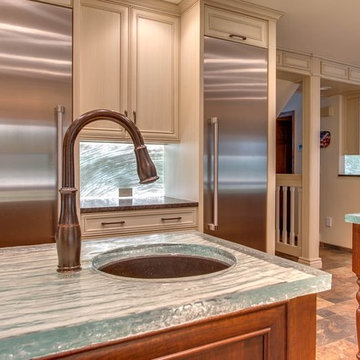
nancy Lindo, photographer
Photo of an expansive traditional u-shaped eat-in kitchen in Denver with an undermount sink, recessed-panel cabinets, distressed cabinets, glass benchtops, blue splashback, glass sheet splashback, stainless steel appliances, slate floors, multiple islands and turquoise benchtop.
Photo of an expansive traditional u-shaped eat-in kitchen in Denver with an undermount sink, recessed-panel cabinets, distressed cabinets, glass benchtops, blue splashback, glass sheet splashback, stainless steel appliances, slate floors, multiple islands and turquoise benchtop.
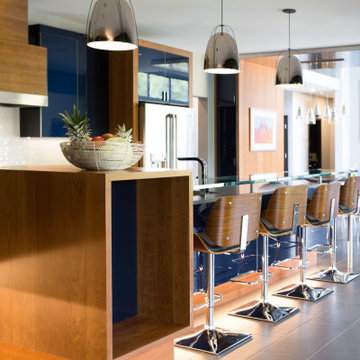
In this Cedar Rapids residence, sophistication meets bold design, seamlessly integrating dynamic accents and a vibrant palette. Every detail is meticulously planned, resulting in a captivating space that serves as a modern haven for the entire family.
Featuring a vibrant blue island amidst a sleek and stylish design, this kitchen harmonizes form and function effortlessly. Ample storage enhances both functionality and aesthetic appeal in this culinary space.
---
Project by Wiles Design Group. Their Cedar Rapids-based design studio serves the entire Midwest, including Iowa City, Dubuque, Davenport, and Waterloo, as well as North Missouri and St. Louis.
For more about Wiles Design Group, see here: https://wilesdesigngroup.com/
To learn more about this project, see here: https://wilesdesigngroup.com/cedar-rapids-dramatic-family-home-design
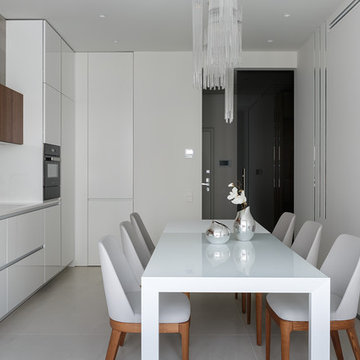
Inspiration for a mid-sized contemporary single-wall eat-in kitchen in Saint Petersburg with an undermount sink, flat-panel cabinets, white cabinets, glass benchtops, grey splashback, porcelain splashback, black appliances, porcelain floors, no island, grey floor and white benchtop.
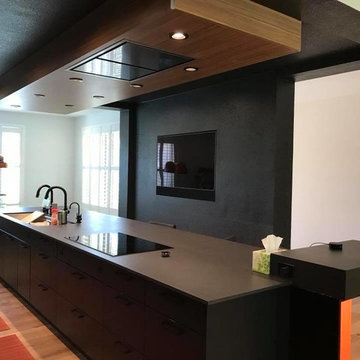
This Dekton Kitchen was featured in Sacramento Homes Magazine & we're so very proud. The color is "Sirius" & the product, Dekton, is available through Cosentino. It's known for being extremely durable & having a unique look & feel.
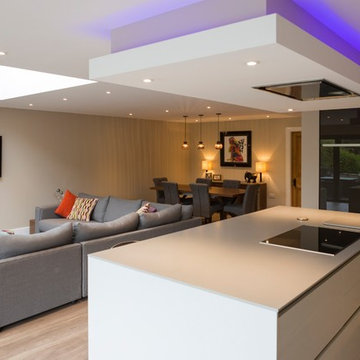
Interior view of a completed kitchen diner extension on a period cottage.
Nick Dagger Photography
http://www.nickdaggerphotography.com/
Kitchen with Glass Benchtops Design Ideas
3
