Kitchen with Linoleum Floors Design Ideas
Refine by:
Budget
Sort by:Popular Today
181 - 200 of 6,917 photos
Item 1 of 2
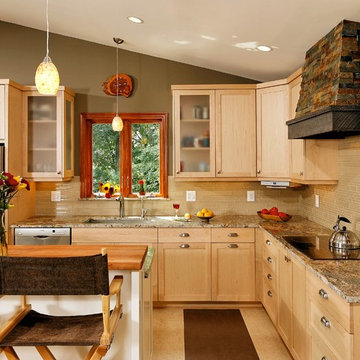
Transitional and Creative Kitchen. Photos by Hadley Photography
Design ideas for a small arts and crafts l-shaped open plan kitchen in DC Metro with an undermount sink, shaker cabinets, light wood cabinets, granite benchtops, beige splashback, glass tile splashback, stainless steel appliances, linoleum floors and with island.
Design ideas for a small arts and crafts l-shaped open plan kitchen in DC Metro with an undermount sink, shaker cabinets, light wood cabinets, granite benchtops, beige splashback, glass tile splashback, stainless steel appliances, linoleum floors and with island.
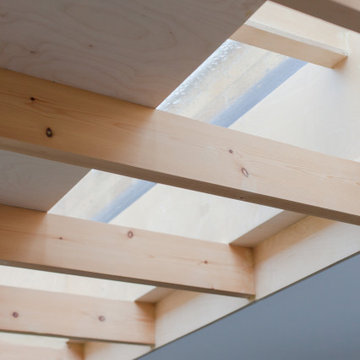
This is an example of a mid-sized contemporary open plan kitchen in London with an integrated sink, flat-panel cabinets, light wood cabinets, tile benchtops, linoleum floors, with island, grey floor, white benchtop and exposed beam.
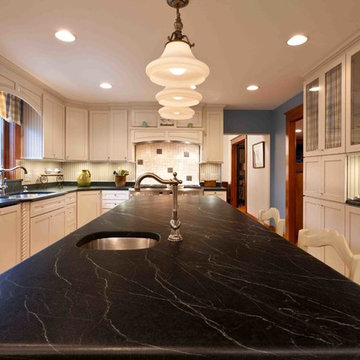
Dimitri Ganas
Inspiration for a large country u-shaped eat-in kitchen in Philadelphia with an undermount sink, recessed-panel cabinets, white cabinets, soapstone benchtops, white splashback, ceramic splashback, panelled appliances, linoleum floors and with island.
Inspiration for a large country u-shaped eat-in kitchen in Philadelphia with an undermount sink, recessed-panel cabinets, white cabinets, soapstone benchtops, white splashback, ceramic splashback, panelled appliances, linoleum floors and with island.
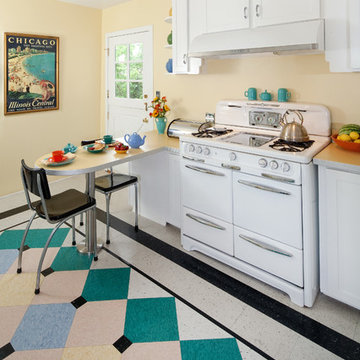
We decided on a retro look for our new kitchen with lots of display shelving, happy colors, laminate counters (no cracking!), a chubby old stove, period details and “linoleum” flooring.

Removing the wall cabinets and replacing it with a vented hood eliminated the need to have a ceiling fan in the kitchen. Enclosing the new fridge by adding tall side panels allowed room for an upper cabinet for additional storage.
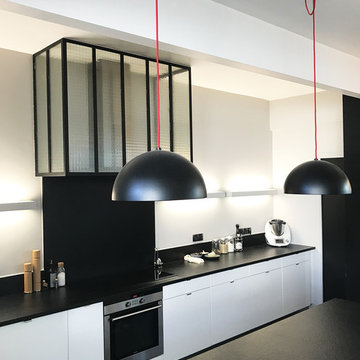
hotte dissimulée derrière une verrière
photo OPM
Inspiration for a large contemporary u-shaped eat-in kitchen in Paris with an integrated sink, beaded inset cabinets, white cabinets, granite benchtops, black splashback, marble splashback, stainless steel appliances, linoleum floors, with island, black floor and black benchtop.
Inspiration for a large contemporary u-shaped eat-in kitchen in Paris with an integrated sink, beaded inset cabinets, white cabinets, granite benchtops, black splashback, marble splashback, stainless steel appliances, linoleum floors, with island, black floor and black benchtop.
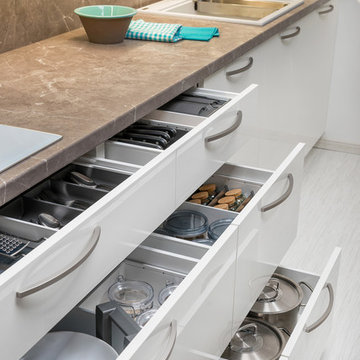
Design ideas for a mid-sized modern single-wall eat-in kitchen in Other with an integrated sink, flat-panel cabinets, white cabinets, laminate benchtops, brown splashback, white appliances, linoleum floors and no island.
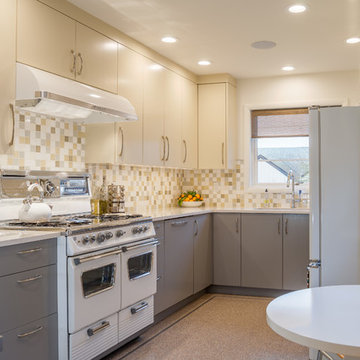
Mid-century Portland home artfully renovated incorporating some modern accoutrements and decorated with Clayhaus Ceramic tile.
Inspiration for a mid-sized midcentury u-shaped eat-in kitchen in Portland with an undermount sink, flat-panel cabinets, multi-coloured splashback, ceramic splashback, white appliances, linoleum floors, no island, quartz benchtops and grey cabinets.
Inspiration for a mid-sized midcentury u-shaped eat-in kitchen in Portland with an undermount sink, flat-panel cabinets, multi-coloured splashback, ceramic splashback, white appliances, linoleum floors, no island, quartz benchtops and grey cabinets.
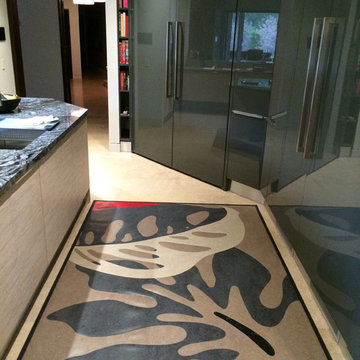
Linoleum rugs save your wood floors and take the edge off your stone. They are highly durable, easy to clean and add a unique style to anywhere you place them.
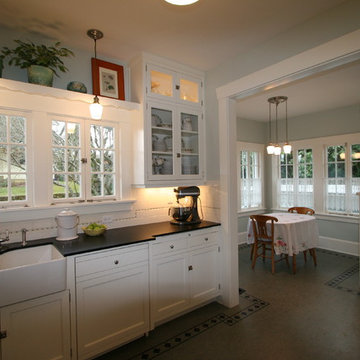
Photos: Eckert & Eckert Photography
Mid-sized arts and crafts galley separate kitchen in Portland with a farmhouse sink, shaker cabinets, white cabinets, granite benchtops, white splashback, subway tile splashback, stainless steel appliances, linoleum floors and no island.
Mid-sized arts and crafts galley separate kitchen in Portland with a farmhouse sink, shaker cabinets, white cabinets, granite benchtops, white splashback, subway tile splashback, stainless steel appliances, linoleum floors and no island.

Rendez-vous au cœur du 9ème arrondissement à quelques pas de notre agence parisienne, pour découvrir un appartement haussmannien de 72m2 entièrement rénové dans un esprit chaleureux, design et coloré.
Dès l’entrée le ton est donné ! Dans cet appartement parisien, courbes et couleurs naturelles sont à l’honneur. Acheté dans son jus car inhabité depuis plusieurs années, nos équipes ont pris plaisir à lui donner un vrai coup d’éclat. Le couloir de l’entrée qui mène à la cuisine a été peint d’un vert particulièrement doux « Ombre Pelvoux » qui se marie au beige mat des nouvelles façades Havstorp Ikea et à la crédence en mosaïque signée Winckelmans. Notre coup de cœur dans ce projet : les deux arches créées dans la pièce de vie pour ouvrir le salon sur la salle à manger, initialement cloisonnés.
L’avantage de rénover un appartement délabré ? Partir de zéro et tout recommencer. Pour ce projet, rien n’a été laissé au hasard. Le brief des clients : optimiser les espaces et multiplier les rangements. Dans la chambre parentale, notre menuisier a créé un bloc qui intègre neufs tiroirs et deux penderies toute hauteur, ainsi que deux petits placards avec tablette de part et d’autre du lit qui font office de chevets. Quant au couloir qui mène à la salle de bain principale, une petite buanderie se cache dans des placards et permet à toute la famille de profiter d’une pièce spacieuse avec baignoire, double vasque et grand miroir !
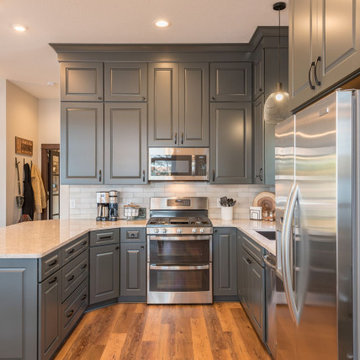
This family created a great, lakeside get-away for relaxing weekends in the northwoods. This new build maximizes their space and functionality for everyone! Contemporary takes on more traditional styles make this retreat a one of a kind.
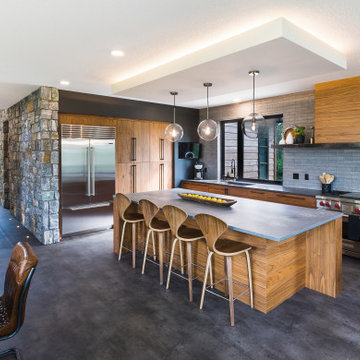
Mid-sized country l-shaped open plan kitchen in Edmonton with an undermount sink, flat-panel cabinets, medium wood cabinets, quartz benchtops, grey splashback, subway tile splashback, stainless steel appliances, linoleum floors, with island, grey floor and grey benchtop.
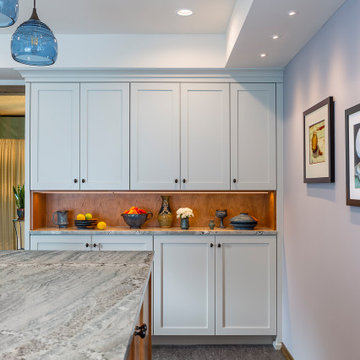
Under cabinet lighting, art lights, and ambient lighting increase visual access to the kitchen.
Design ideas for a mid-sized transitional l-shaped separate kitchen in Minneapolis with an undermount sink, shaker cabinets, blue cabinets, granite benchtops, white splashback, ceramic splashback, stainless steel appliances, linoleum floors, with island, grey floor and grey benchtop.
Design ideas for a mid-sized transitional l-shaped separate kitchen in Minneapolis with an undermount sink, shaker cabinets, blue cabinets, granite benchtops, white splashback, ceramic splashback, stainless steel appliances, linoleum floors, with island, grey floor and grey benchtop.
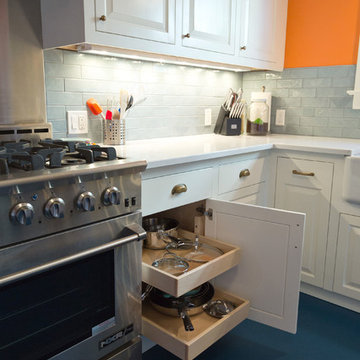
Sung Kokko Photo
Small traditional l-shaped separate kitchen in Portland with a farmhouse sink, raised-panel cabinets, white cabinets, quartz benchtops, blue splashback, ceramic splashback, stainless steel appliances, linoleum floors, no island, blue floor and white benchtop.
Small traditional l-shaped separate kitchen in Portland with a farmhouse sink, raised-panel cabinets, white cabinets, quartz benchtops, blue splashback, ceramic splashback, stainless steel appliances, linoleum floors, no island, blue floor and white benchtop.
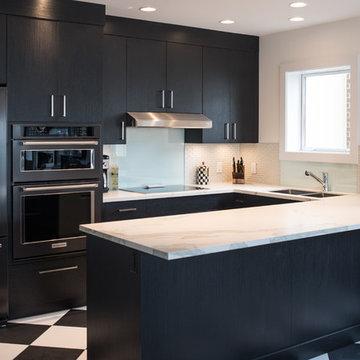
Mid-sized modern u-shaped eat-in kitchen in Vancouver with a double-bowl sink, flat-panel cabinets, dark wood cabinets, marble benchtops, beige splashback, subway tile splashback, stainless steel appliances, linoleum floors, a peninsula and black floor.
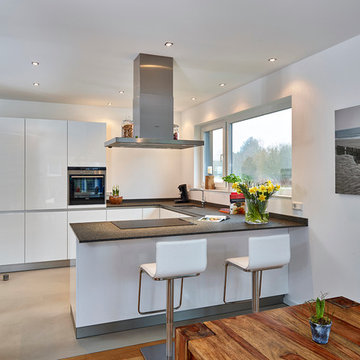
© Franz Frieling
Design ideas for a mid-sized contemporary u-shaped eat-in kitchen in Other with an undermount sink, flat-panel cabinets, stainless steel cabinets, stainless steel appliances, a peninsula, white splashback, solid surface benchtops and linoleum floors.
Design ideas for a mid-sized contemporary u-shaped eat-in kitchen in Other with an undermount sink, flat-panel cabinets, stainless steel cabinets, stainless steel appliances, a peninsula, white splashback, solid surface benchtops and linoleum floors.
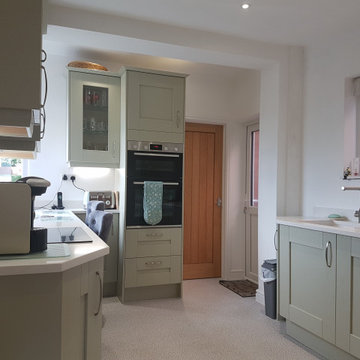
Range: Cartmel
Colour: Sage Green
Worktops: Quartz
Mid-sized traditional single-wall separate kitchen in West Midlands with an integrated sink, raised-panel cabinets, green cabinets, quartzite benchtops, grey splashback, glass sheet splashback, black appliances, linoleum floors, no island, grey floor and white benchtop.
Mid-sized traditional single-wall separate kitchen in West Midlands with an integrated sink, raised-panel cabinets, green cabinets, quartzite benchtops, grey splashback, glass sheet splashback, black appliances, linoleum floors, no island, grey floor and white benchtop.
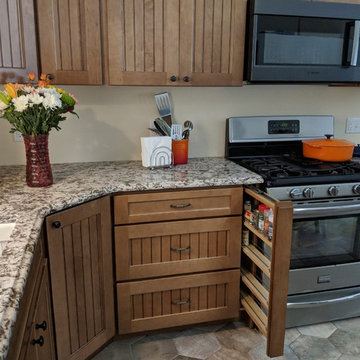
Photo of a mid-sized country l-shaped open plan kitchen in Other with an undermount sink, recessed-panel cabinets, light wood cabinets, quartz benchtops, beige splashback, mosaic tile splashback, stainless steel appliances, linoleum floors, with island, beige floor and multi-coloured benchtop.
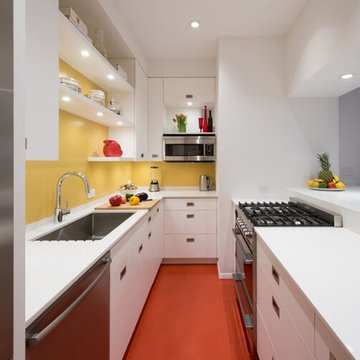
Photo by Natalie Schueller
Small modern u-shaped separate kitchen in New York with an undermount sink, flat-panel cabinets, white cabinets, solid surface benchtops, yellow splashback, glass sheet splashback, stainless steel appliances, linoleum floors, a peninsula and red floor.
Small modern u-shaped separate kitchen in New York with an undermount sink, flat-panel cabinets, white cabinets, solid surface benchtops, yellow splashback, glass sheet splashback, stainless steel appliances, linoleum floors, a peninsula and red floor.
Kitchen with Linoleum Floors Design Ideas
10