Kitchen with Linoleum Floors Design Ideas
Refine by:
Budget
Sort by:Popular Today
81 - 100 of 6,917 photos
Item 1 of 2

Photo of a mid-sized contemporary single-wall eat-in kitchen in London with an integrated sink, flat-panel cabinets, light wood cabinets, terrazzo benchtops, pink splashback, ceramic splashback, black appliances, linoleum floors, with island, grey floor, white benchtop and exposed beam.
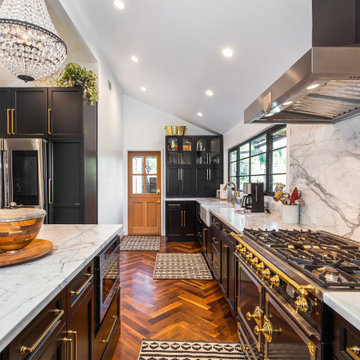
Open space floor plan kitchen overseeing the living space. Vaulted ceiling. A large amount of natural light flowing in the room. Amazing black and brass combo with chandelier type pendant lighting above the gorgeous kitchen island. Herringbone Tile pattern making the area appear more spacious.
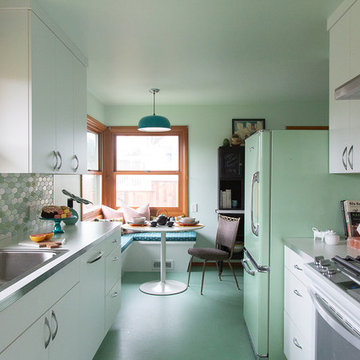
This little kitchen didn't even know it could have this much soul. The home of a local Portland Oregon tile artist/manufacturers, we went full retro green in this kitchen remodel.
Schweitzer Creative
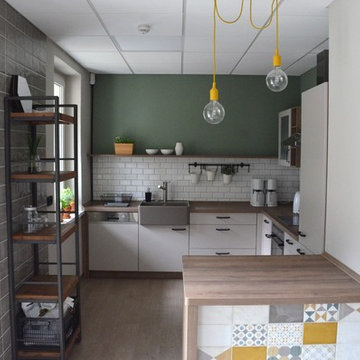
Photo of a small industrial l-shaped open plan kitchen in Berlin with a farmhouse sink, flat-panel cabinets, grey cabinets, wood benchtops, white splashback, subway tile splashback, panelled appliances, linoleum floors and beige floor.
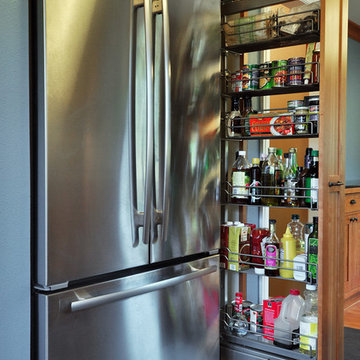
Adam Amato
Inspiration for a large arts and crafts l-shaped separate kitchen in Portland with a single-bowl sink, shaker cabinets, medium wood cabinets, granite benchtops, white splashback, ceramic splashback, stainless steel appliances, linoleum floors and no island.
Inspiration for a large arts and crafts l-shaped separate kitchen in Portland with a single-bowl sink, shaker cabinets, medium wood cabinets, granite benchtops, white splashback, ceramic splashback, stainless steel appliances, linoleum floors and no island.

BATH AND KITCHEN TOWN
9265 Activity Rd. Suite 105
San Diego, CA 92126
t.858 5499700
www.kitchentown.com
Photo of a mid-sized galley eat-in kitchen in San Diego with a double-bowl sink, glass-front cabinets, brown cabinets, white splashback, panelled appliances, linoleum floors, mosaic tile splashback, a peninsula and solid surface benchtops.
Photo of a mid-sized galley eat-in kitchen in San Diego with a double-bowl sink, glass-front cabinets, brown cabinets, white splashback, panelled appliances, linoleum floors, mosaic tile splashback, a peninsula and solid surface benchtops.

Design ideas for a mid-sized contemporary single-wall eat-in kitchen in London with an integrated sink, flat-panel cabinets, light wood cabinets, terrazzo benchtops, pink splashback, ceramic splashback, black appliances, linoleum floors, with island, grey floor, white benchtop and exposed beam.

Small (144 square feet) kitchen packed with storage and style.
This is an example of a small transitional u-shaped separate kitchen in New York with an undermount sink, recessed-panel cabinets, blue cabinets, quartz benchtops, blue splashback, ceramic splashback, stainless steel appliances, linoleum floors, no island, multi-coloured floor and white benchtop.
This is an example of a small transitional u-shaped separate kitchen in New York with an undermount sink, recessed-panel cabinets, blue cabinets, quartz benchtops, blue splashback, ceramic splashback, stainless steel appliances, linoleum floors, no island, multi-coloured floor and white benchtop.

In a picturesque Fort Worth home, a recent kitchen renovation has brought a fresh, Scandinavian charm to the heart of the house. The focal point of this transformation is the exquisite dusty emerald shaker-style cabinets, their subtle green hue lending an air of sophistication. Accentuating the cabinets are elegant gold handles, adding a touch of luxury to the design. Light oak flooring gracefully spans the kitchen's expanse, radiating warmth and contrast against the white quartz countertops, which provide both a pristine workspace and a seamless blend with the clean white walls. This modern kitchen renovation in Fort Worth seamlessly marries aesthetics and functionality, creating a welcoming space where culinary creativity flourishes.
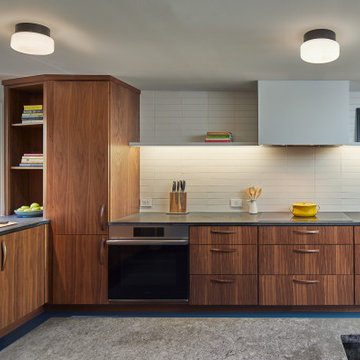
Design ideas for a midcentury kitchen in DC Metro with an integrated sink, flat-panel cabinets, medium wood cabinets, soapstone benchtops, white splashback, ceramic splashback, stainless steel appliances, linoleum floors, blue floor and grey benchtop.
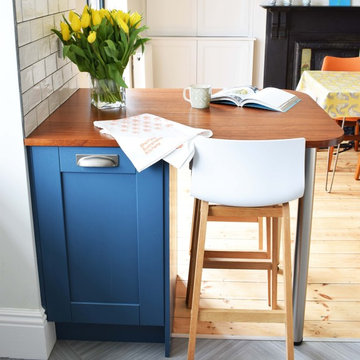
Inspiration for a mid-sized contemporary u-shaped eat-in kitchen in Other with a farmhouse sink, shaker cabinets, blue cabinets, recycled glass benchtops, white splashback, ceramic splashback, linoleum floors, a peninsula and grey floor.
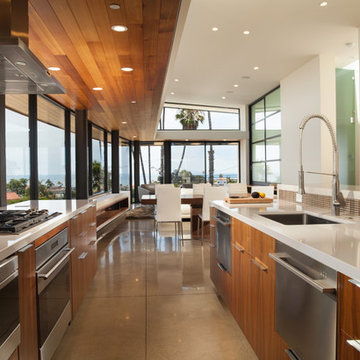
Jon Encarnacion
This is an example of a large modern single-wall open plan kitchen in Orange County with an undermount sink, flat-panel cabinets, medium wood cabinets, quartz benchtops, stainless steel appliances, linoleum floors, with island and grey floor.
This is an example of a large modern single-wall open plan kitchen in Orange County with an undermount sink, flat-panel cabinets, medium wood cabinets, quartz benchtops, stainless steel appliances, linoleum floors, with island and grey floor.
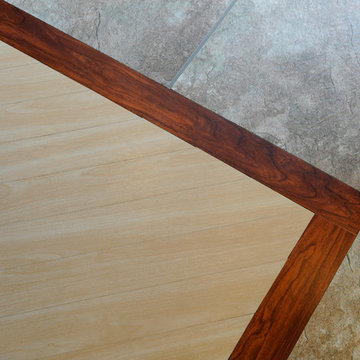
© Distinctive Designs
Photo of a large eclectic u-shaped separate kitchen in Ottawa with an undermount sink, raised-panel cabinets, medium wood cabinets, granite benchtops, multi-coloured splashback, stone tile splashback, linoleum floors and with island.
Photo of a large eclectic u-shaped separate kitchen in Ottawa with an undermount sink, raised-panel cabinets, medium wood cabinets, granite benchtops, multi-coloured splashback, stone tile splashback, linoleum floors and with island.
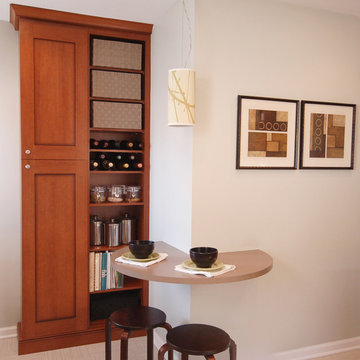
Inspiration for a small contemporary l-shaped kitchen in Chicago with a drop-in sink, medium wood cabinets, white splashback, stainless steel appliances and linoleum floors.
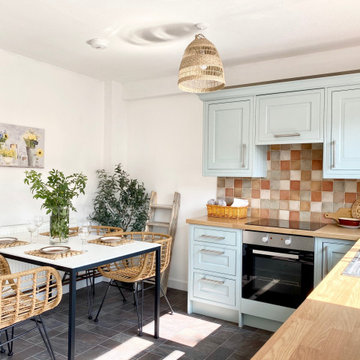
Charming Kitchen Diner in this stunning three bedroom family home that has undergone full and sympathetic renovation in 60s purpose built housing estate. See more projects: https://www.ihinteriors.co.uk/portfolio
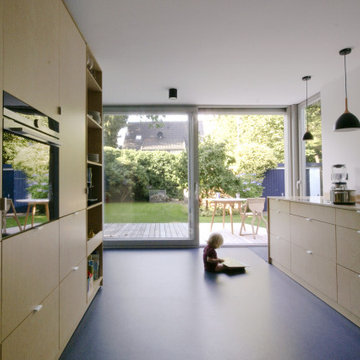
Die erweiterte Küche bildet das Zentrum des Hauses.
Inspiration for a contemporary single-wall open plan kitchen in Hamburg with a drop-in sink, flat-panel cabinets, light wood cabinets, wood benchtops, linoleum floors and blue floor.
Inspiration for a contemporary single-wall open plan kitchen in Hamburg with a drop-in sink, flat-panel cabinets, light wood cabinets, wood benchtops, linoleum floors and blue floor.
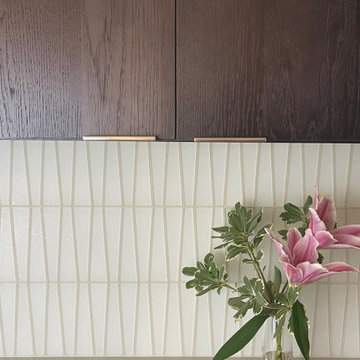
Design ideas for a small contemporary u-shaped eat-in kitchen in Portland with a single-bowl sink, flat-panel cabinets, dark wood cabinets, quartz benchtops, white splashback, glass tile splashback, stainless steel appliances, linoleum floors, with island, grey floor and white benchtop.
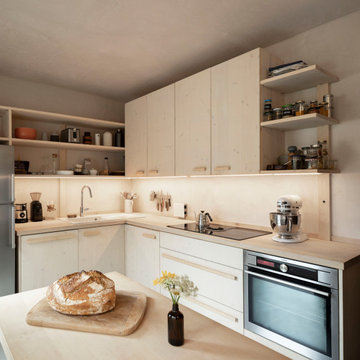
Die junge Familie wünschte sich eine neue Küche. Mehrere Jahre lebten sie mit einer Küche, die Sie von den Eltern übernommen hatten. Das war zum Einzug praktisch, denn Sie kamen zurück aus London in die alte Heimat. Nach einigen Jahren konnten Sie die alte Küche nicht mehr sehen und wünschten sich eine schlichte, praktische Küche mit natürlichen Baustoffen.
Die L-Position blieb bestehen, aber alles drumherum veränderte sich. Schon alleine die neue Position der Spüle ermöglicht es nun zu zweit besser und entspannter an der Arbeitsfläche zu schnippeln, kochen und zu spülen. Kleiner Eingriff mit großer Wirkung. Die Position des Tisches (der für das Frühstück und den schnellen Snack zwischendurch) wurde ebenso verändert und als Hochtisch ausgeführt.
Beruflich arbeiten sie sehr naturnah und wollten auch eine Küche haben, die weitestgehend mit Holz und natürlichen Baustoffen saniert wird.
Die Wände und Decke wurden mit Lehm verputzt. Der Boden wurde von diversen Schichten Vinyl und Co befreit und mit einem Linoleum neu belegt. Die Küchenmöbel und wurden aus Dreischichtplatte Fichte gebaut. Die Fronten mit einer Kreidefarbe gestrichen und einem Wachs gegen Spritzwasser und Schmutz geschützt. Die Arbeitsplatte wurde aus Ahorn verleimt und ausschließlich geseift. Auf einen klassischen Fliesenspiegel wurde auch verzichtet. Stattdessen wurde dort ein Lehmspachtel dünn aufgezogen und mit einem Carnubawachs versiegelt. Ja, dass ist alles etwas pflegeintensiver. Funktioniert im Alltag aber problemlos. "Wir wissen es zu schätzen, dass uns natürliche Materialien umgeben und pflegen unsere Küche gerne. Wir fühlen uns rundum wohl! berichten die beiden Bauherren. Es gibt nicht nur geschlossene Hochschränke, sondern einige offene Regale. Der Zugriff zu den Dingen des täglichen Bedarfs geht einfach schneller und es belebt die Küche.
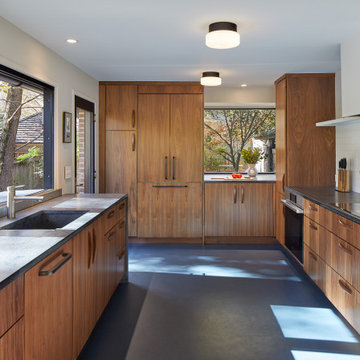
Inspiration for a midcentury kitchen in DC Metro with an integrated sink, flat-panel cabinets, medium wood cabinets, soapstone benchtops, white splashback, ceramic splashback, stainless steel appliances, linoleum floors, blue floor and grey benchtop.
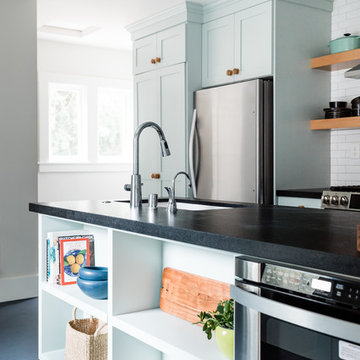
A closer look at the custom peninsula shelving unit that maximizes the storage ability and functionality of the small kitchen.
Design ideas for a mid-sized transitional u-shaped eat-in kitchen in Sacramento with a drop-in sink, shaker cabinets, blue cabinets, granite benchtops, white splashback, brick splashback, stainless steel appliances, linoleum floors, a peninsula, blue floor and black benchtop.
Design ideas for a mid-sized transitional u-shaped eat-in kitchen in Sacramento with a drop-in sink, shaker cabinets, blue cabinets, granite benchtops, white splashback, brick splashback, stainless steel appliances, linoleum floors, a peninsula, blue floor and black benchtop.
Kitchen with Linoleum Floors Design Ideas
5