Kitchen with no Island Design Ideas
Refine by:
Budget
Sort by:Popular Today
1 - 20 of 136,790 photos

Design ideas for a large beach style u-shaped eat-in kitchen in Sydney with a drop-in sink, shaker cabinets, white cabinets, quartz benchtops, blue splashback, subway tile splashback, stainless steel appliances, porcelain floors, no island, grey floor and white benchtop.

Coburg Frieze is a purified design that questions what’s really needed.
The interwar property was transformed into a long-term family home that celebrates lifestyle and connection to the owners’ much-loved garden. Prioritising quality over quantity, the crafted extension adds just 25sqm of meticulously considered space to our clients’ home, honouring Dieter Rams’ enduring philosophy of “less, but better”.
We reprogrammed the original floorplan to marry each room with its best functional match – allowing an enhanced flow of the home, while liberating budget for the extension’s shared spaces. Though modestly proportioned, the new communal areas are smoothly functional, rich in materiality, and tailored to our clients’ passions. Shielding the house’s rear from harsh western sun, a covered deck creates a protected threshold space to encourage outdoor play and interaction with the garden.
This charming home is big on the little things; creating considered spaces that have a positive effect on daily life.

Design ideas for a small tropical single-wall kitchen in Brisbane with an integrated sink, white cabinets, laminate benchtops, green splashback, ceramic splashback, stainless steel appliances, concrete floors, no island, grey floor and green benchtop.

Kitchen renovation replacing the sloped floor 1970's kitchen addition into a designer showcase kitchen matching the aesthetics of this regal vintage Victorian home. Thoughtful design including a baker's hutch, glamourous bar, integrated cat door to basement litter box, Italian range, stunning Lincoln marble, and tumbled marble floor.
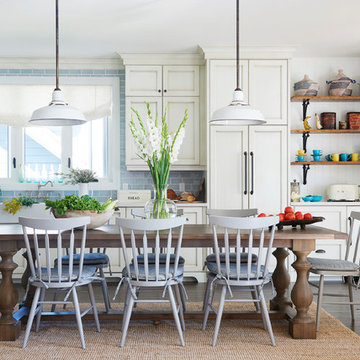
Sian Richards
This is an example of a large beach style eat-in kitchen in Toronto with a farmhouse sink, white cabinets, quartz benchtops, blue splashback, panelled appliances, dark hardwood floors, brown floor, recessed-panel cabinets, subway tile splashback and no island.
This is an example of a large beach style eat-in kitchen in Toronto with a farmhouse sink, white cabinets, quartz benchtops, blue splashback, panelled appliances, dark hardwood floors, brown floor, recessed-panel cabinets, subway tile splashback and no island.

Design ideas for a scandinavian open plan kitchen in Moscow with flat-panel cabinets, white cabinets and no island.
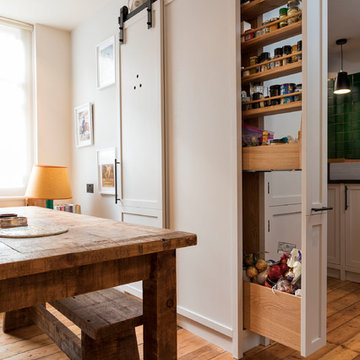
Central storage unit that comprises of a bespoke pull-out larder system and hoses the integrated fridge/freezer and further storage behind the top hung sliding door.
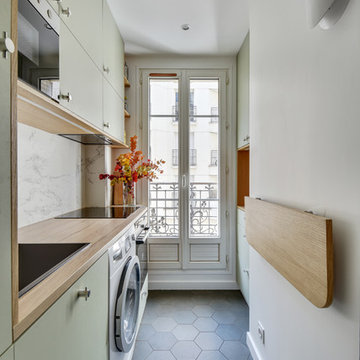
Shoootin
Inspiration for a contemporary single-wall separate kitchen in Paris with a drop-in sink, flat-panel cabinets, green cabinets, wood benchtops, white splashback, panelled appliances, cement tiles, no island, grey floor and beige benchtop.
Inspiration for a contemporary single-wall separate kitchen in Paris with a drop-in sink, flat-panel cabinets, green cabinets, wood benchtops, white splashback, panelled appliances, cement tiles, no island, grey floor and beige benchtop.
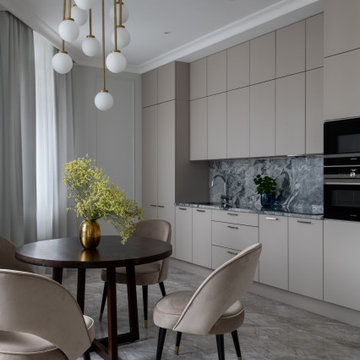
This is an example of a mid-sized contemporary single-wall eat-in kitchen in Moscow with an undermount sink, flat-panel cabinets, beige cabinets, granite benchtops, grey splashback, granite splashback, black appliances, marble floors, no island, grey floor and grey benchtop.
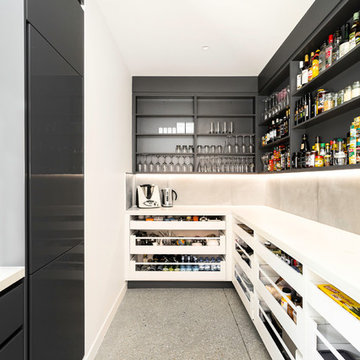
Design ideas for a contemporary l-shaped kitchen pantry in Brisbane with open cabinets, black cabinets, cement tile splashback, no island, grey floor and white benchtop.
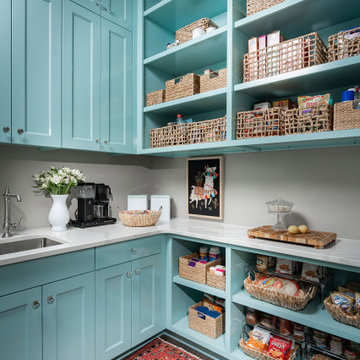
Design ideas for a mid-sized transitional l-shaped kitchen pantry in Other with an undermount sink, blue cabinets, dark hardwood floors, brown floor, white benchtop, quartz benchtops, shaker cabinets, grey splashback, glass sheet splashback, stainless steel appliances and no island.
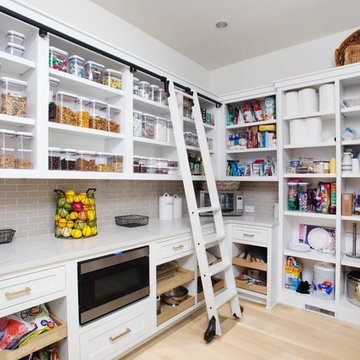
Photo of a transitional u-shaped kitchen pantry in Atlanta with open cabinets, white cabinets, grey splashback, subway tile splashback, light hardwood floors, no island, beige floor and white benchtop.
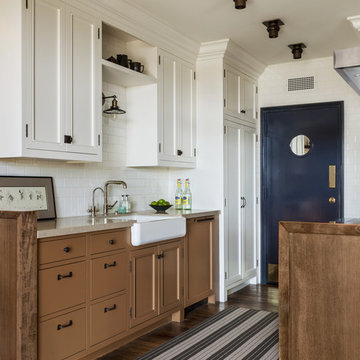
This traditional Shaker Kitchen has a masculine feel with its chocolate lower cabinets and walls of subway tile. The apron farmhouse sink is the centerpiece of the galley juxtaposed with a contemporary pull-out faucet. By applying a mirror on the door it gives the impression that it leads to a Dining Room. The wide plank flooring in a walnut stain adds texture and richness to this space.
Laura Hull Photography
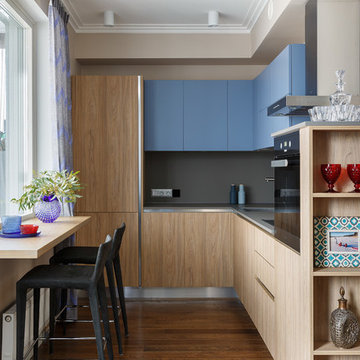
Дизайнер - Наталия Кацуцевичюс
Inspiration for a mid-sized contemporary l-shaped open plan kitchen in Saint Petersburg with flat-panel cabinets, medium hardwood floors, no island, a drop-in sink, grey splashback, brown floor, grey benchtop, blue cabinets and panelled appliances.
Inspiration for a mid-sized contemporary l-shaped open plan kitchen in Saint Petersburg with flat-panel cabinets, medium hardwood floors, no island, a drop-in sink, grey splashback, brown floor, grey benchtop, blue cabinets and panelled appliances.

This great home in Bent Tree, with stunning golf course views, was a delightful project! Due to unfortunate water damage, we were given the opportunity to redesign a beautiful dining room, kitchen and breakfast area in the coastal style this couple has enjoyed for decades. We were able to embrace all of the things they love: fine materials such as marble, the clean transitional aesthetic and light and bright areas. Our clients’ favorite color, blue, was strategically incorporated throughout the spaces in varying tones to create depth and interest. The kitchen was expanded to ensure functionality and provide oodles of storage. This peaceful and inviting retreat will surely be enjoyed for many years to come.

Kitchen renovation replacing the sloped floor 1970's kitchen addition into a designer showcase kitchen matching the aesthetics of this regal vintage Victorian home. Thoughtful design including a baker's hutch, glamourous bar, integrated cat door to basement litter box, Italian range, stunning Lincoln marble, and tumbled marble floor.

This vintage condo in the heart of Lincoln Park (Chicago, IL) needed an update that fit with all the traditional moldings and details, but the owner was looking for something more fun than a classic white and gray kitchen. The deep green and gold fixtures give the kitchen a bold, but elegant style. We maximized storage by adding additional cabinets and taking them to the ceiling, and finished with a traditional crown to align with much of the trim throughout the rest of the space. The floors are a more modern take on the vintage black/white hexagon that was popular around the time the condo building was constructed. The backsplash emulates something simple - a white tile, but adds in variation and a hand-made look give it an additional texture, and some movement against the counters, without being too busy.
https://123remodeling.com/ - Premium Kitchen & Bath Remodeling in Chicago and the North Shore suburbs.
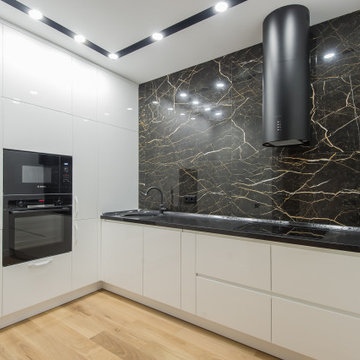
Photo of a mid-sized contemporary l-shaped kitchen in Moscow with a drop-in sink, flat-panel cabinets, white cabinets, black splashback, porcelain splashback, panelled appliances, no island, beige floor and black benchtop.
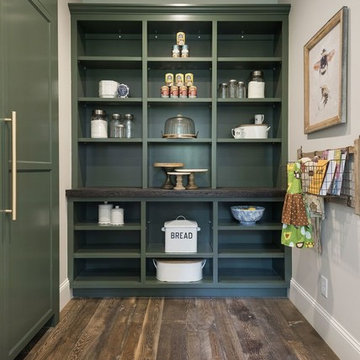
Large country single-wall kitchen pantry in Minneapolis with open cabinets, green cabinets, dark hardwood floors, brown floor, wood benchtops, panelled appliances and no island.
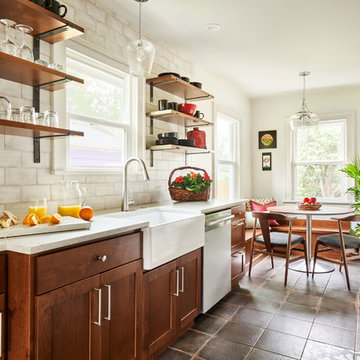
Combining the elements of open shelving, a farm sink , rustic tile and new cabinetry makes this new kitchen so warm and welcoming
Transitional eat-in kitchen in Portland with a farmhouse sink, shaker cabinets, medium wood cabinets, white splashback, subway tile splashback, white appliances, no island, grey floor and white benchtop.
Transitional eat-in kitchen in Portland with a farmhouse sink, shaker cabinets, medium wood cabinets, white splashback, subway tile splashback, white appliances, no island, grey floor and white benchtop.
Kitchen with no Island Design Ideas
1