Kitchen with no Island Design Ideas
Refine by:
Budget
Sort by:Popular Today
1 - 20 of 136,857 photos

Coburg Frieze is a purified design that questions what’s really needed.
The interwar property was transformed into a long-term family home that celebrates lifestyle and connection to the owners’ much-loved garden. Prioritising quality over quantity, the crafted extension adds just 25sqm of meticulously considered space to our clients’ home, honouring Dieter Rams’ enduring philosophy of “less, but better”.
We reprogrammed the original floorplan to marry each room with its best functional match – allowing an enhanced flow of the home, while liberating budget for the extension’s shared spaces. Though modestly proportioned, the new communal areas are smoothly functional, rich in materiality, and tailored to our clients’ passions. Shielding the house’s rear from harsh western sun, a covered deck creates a protected threshold space to encourage outdoor play and interaction with the garden.
This charming home is big on the little things; creating considered spaces that have a positive effect on daily life.

Design ideas for a small tropical single-wall kitchen in Brisbane with an integrated sink, white cabinets, laminate benchtops, green splashback, ceramic splashback, stainless steel appliances, concrete floors, no island, grey floor and green benchtop.

Design ideas for a large beach style u-shaped eat-in kitchen in Sydney with a drop-in sink, shaker cabinets, white cabinets, quartz benchtops, blue splashback, subway tile splashback, stainless steel appliances, porcelain floors, no island, grey floor and white benchtop.
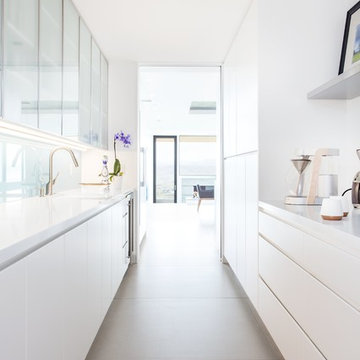
A gorgeous, sleek and modern butlers pantry
Contemporary galley kitchen in Salt Lake City with flat-panel cabinets, white cabinets, glass sheet splashback, no island and grey floor.
Contemporary galley kitchen in Salt Lake City with flat-panel cabinets, white cabinets, glass sheet splashback, no island and grey floor.

Kitchen renovation replacing the sloped floor 1970's kitchen addition into a designer showcase kitchen matching the aesthetics of this regal vintage Victorian home. Thoughtful design including a baker's hutch, glamourous bar, integrated cat door to basement litter box, Italian range, stunning Lincoln marble, and tumbled marble floor.

Design ideas for a scandinavian open plan kitchen in Moscow with flat-panel cabinets, white cabinets and no island.

Download our free ebook, Creating the Ideal Kitchen. DOWNLOAD NOW
This unit, located in a 4-flat owned by TKS Owners Jeff and Susan Klimala, was remodeled as their personal pied-à-terre, and doubles as an Airbnb property when they are not using it. Jeff and Susan were drawn to the location of the building, a vibrant Chicago neighborhood, 4 blocks from Wrigley Field, as well as to the vintage charm of the 1890’s building. The entire 2 bed, 2 bath unit was renovated and furnished, including the kitchen, with a specific Parisian vibe in mind.
Although the location and vintage charm were all there, the building was not in ideal shape -- the mechanicals -- from HVAC, to electrical, plumbing, to needed structural updates, peeling plaster, out of level floors, the list was long. Susan and Jeff drew on their expertise to update the issues behind the walls while also preserving much of the original charm that attracted them to the building in the first place -- heart pine floors, vintage mouldings, pocket doors and transoms.
Because this unit was going to be primarily used as an Airbnb, the Klimalas wanted to make it beautiful, maintain the character of the building, while also specifying materials that would last and wouldn’t break the budget. Susan enjoyed the hunt of specifying these items and still coming up with a cohesive creative space that feels a bit French in flavor.
Parisian style décor is all about casual elegance and an eclectic mix of old and new. Susan had fun sourcing some more personal pieces of artwork for the space, creating a dramatic black, white and moody green color scheme for the kitchen and highlighting the living room with pieces to showcase the vintage fireplace and pocket doors.
Photographer: @MargaretRajic
Photo stylist: @Brandidevers
Do you have a new home that has great bones but just doesn’t feel comfortable and you can’t quite figure out why? Contact us here to see how we can help!
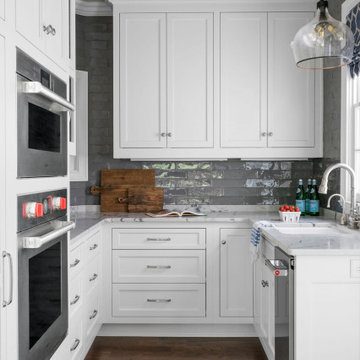
Transitional kitchen pantry with white inset-construction cabinets. Built-in appliances. Rollout shelves in tall pantry cabinets. Lazy Susan in base cabinet. Icemaker.

Une cuisine compacte (120cm) et équipée d'un réfrigirateur, hotte, plaques vitro-céramique et micro-onde.
Design ideas for a small contemporary single-wall kitchen in Marseille with light wood cabinets, white splashback, subway tile splashback and no island.
Design ideas for a small contemporary single-wall kitchen in Marseille with light wood cabinets, white splashback, subway tile splashback and no island.
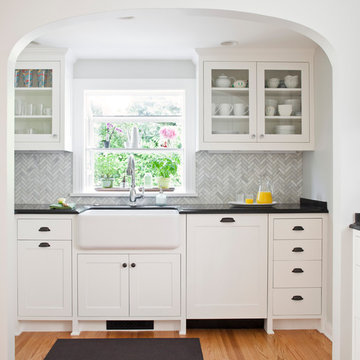
1931 Tudor home remodel
Architect: Carol Sundstrom, AIA
Contractor: Model Remodel
Cabinetry: Pete's Cabinet Shop
Photography: © Cindy Apple Photography
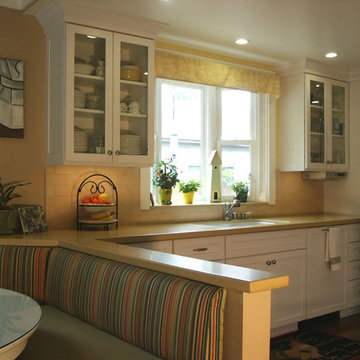
A remodel of a 1950s Cape Cod kitchen creates an informal and sunny space for the whole family. By relocating the window and making it a bay window, the work triangle flows better and more sunlight is captured. The white shaker style cabinets keep with the Cape Cod architectural style while making a crisp statement. The countertops are Caesarstone and the backsplash is natural limestone is a classic subway pattern. Above the cooktop is framed limestone in a herringbone pattern. The ceiling was raised to one level with recessed lighting directly above the countertops. A new bench seat for casual family dining takes up two feet from the kitchen and some of the family room. The small closet was converted to a desk area with easy access. New teak wood flooring was installed in the kitchen and family room for a cohesive and warm feeling.

A mid-size minimalist bar shaped kitchen gray concrete floor, with flat panel black cabinets with a double bowl sink and yellow undermount cabinet lightings with a wood shiplap backsplash and black granite conutertop
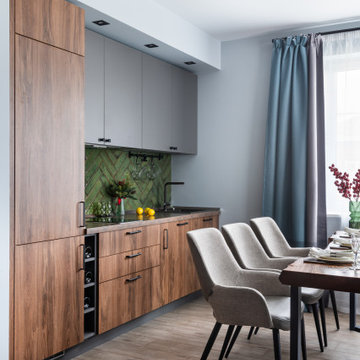
В бане есть кухня, столовая зона и зона отдыха, спальня, туалет, парная/сауна, помывочная, прихожая.
This is an example of a mid-sized contemporary single-wall eat-in kitchen in Moscow with porcelain floors, grey floor, an undermount sink, flat-panel cabinets, laminate benchtops, green splashback, ceramic splashback, black appliances, no island, brown benchtop and medium wood cabinets.
This is an example of a mid-sized contemporary single-wall eat-in kitchen in Moscow with porcelain floors, grey floor, an undermount sink, flat-panel cabinets, laminate benchtops, green splashback, ceramic splashback, black appliances, no island, brown benchtop and medium wood cabinets.
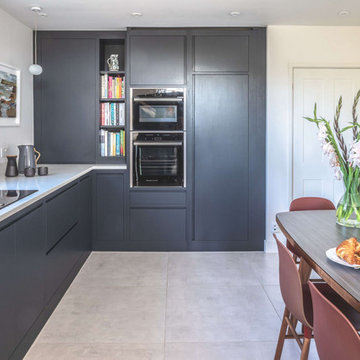
A flat panel, L-shape kitchen in contemporary style in an old cottage.
A handleless design, low cabinetry and downdraft extractor to keep the kitchen sleek and minimal.
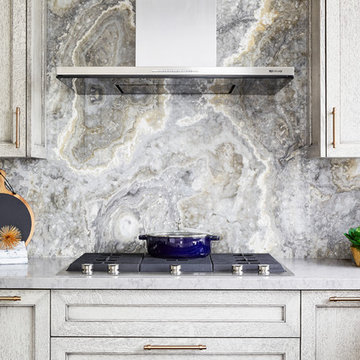
Stunning custom gourmet kitchen - a collaboration with Nancy Lutz / RDG Millwork. Beautifully photographed by Aristea Rizakos.
This is an example of a mid-sized transitional u-shaped separate kitchen in Toronto with an undermount sink, recessed-panel cabinets, light wood cabinets, quartz benchtops, grey splashback, stone slab splashback, stainless steel appliances, dark hardwood floors, no island, brown floor and grey benchtop.
This is an example of a mid-sized transitional u-shaped separate kitchen in Toronto with an undermount sink, recessed-panel cabinets, light wood cabinets, quartz benchtops, grey splashback, stone slab splashback, stainless steel appliances, dark hardwood floors, no island, brown floor and grey benchtop.
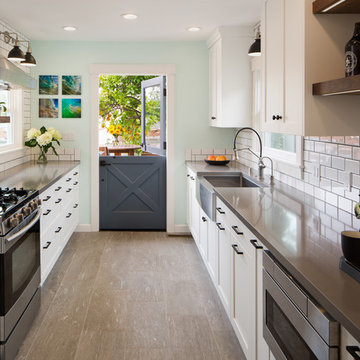
More storage topped the wish list for this 1950's remodel. Since the homeowners both liked to cook, they need storage for their many small cooking appliances and large collection of spices, coffees and teas. The opening to the kitchen was widened, the back door was also replaced with a new wider dutch door, and a new raised Trex deck was added outside. Designed by Audry Cordero
Jim Brady Photography
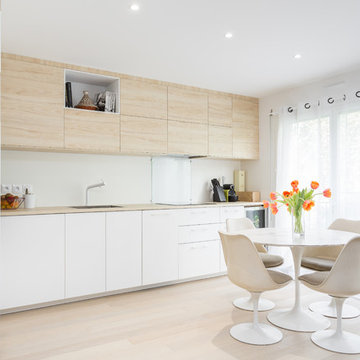
Stéphane Vasco
Inspiration for a mid-sized scandinavian single-wall eat-in kitchen in Paris with flat-panel cabinets, white cabinets, laminate benchtops, white splashback, glass sheet splashback, no island, an undermount sink, panelled appliances, light hardwood floors, beige floor and beige benchtop.
Inspiration for a mid-sized scandinavian single-wall eat-in kitchen in Paris with flat-panel cabinets, white cabinets, laminate benchtops, white splashback, glass sheet splashback, no island, an undermount sink, panelled appliances, light hardwood floors, beige floor and beige benchtop.
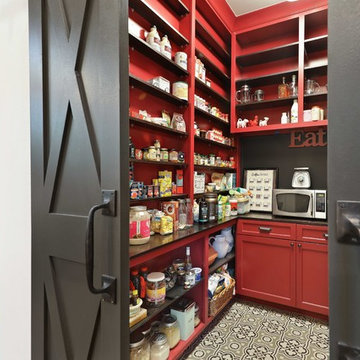
This is an example of a country u-shaped kitchen pantry in Austin with red cabinets, cement tiles, no island, multi-coloured floor, black benchtop and open cabinets.
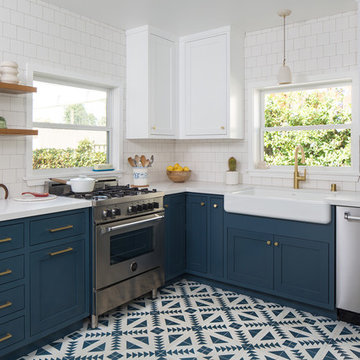
This is a kitchen remodel in a Craftsman style home located in the Highland Park neighborhood of Los Angeles, CA. Photo: Meghan Bob Photography
Inspiration for a mid-sized transitional u-shaped kitchen in San Francisco with a farmhouse sink, shaker cabinets, blue cabinets, quartz benchtops, white splashback, ceramic splashback, stainless steel appliances, cement tiles, no island and blue floor.
Inspiration for a mid-sized transitional u-shaped kitchen in San Francisco with a farmhouse sink, shaker cabinets, blue cabinets, quartz benchtops, white splashback, ceramic splashback, stainless steel appliances, cement tiles, no island and blue floor.
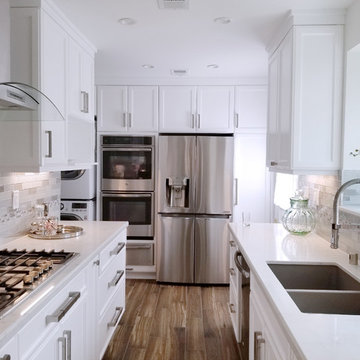
A small galley kitchen in a standard LA home is a common sight in Los Angeles.
The wall between the laundry room and the kitchen was removed to create one big open space.
The placement of all large appliances ( Fridge, Washer\Dryer and Double oven) on a single full height built-in cabinets wall opened up all the rest of the space to be more airy and practical.
The custom made cabinets are in a traditional manner with white finish and some glass doors to allow a good view of the good chinaware.
The floors are done with wood looking tile and color matched to the dark oak floors of the rest of the house to create a continuality of colors.
The backsplash is comprised of two different glass tiles, the larger pieces as the main tile and a small brick glass as the deco line.
The counter top is finished with a beveled edge for a touch of modern look.
Kitchen with no Island Design Ideas
1