Kitchen with Orange Cabinets Design Ideas
Refine by:
Budget
Sort by:Popular Today
221 - 240 of 939 photos
Item 1 of 2
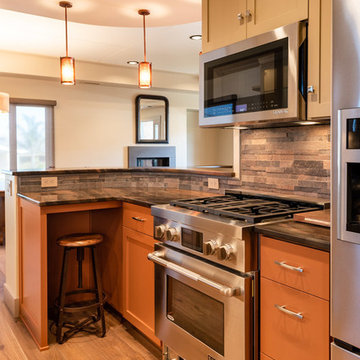
©2018 Sligh Cabinets, Inc. | Custom Cabinetry by Sligh Cabinets, Inc. | Countertops by San Luis Marble
Design ideas for a mid-sized arts and crafts galley eat-in kitchen in San Luis Obispo with a drop-in sink, shaker cabinets, orange cabinets, granite benchtops, multi-coloured splashback, stone tile splashback, stainless steel appliances, light hardwood floors, a peninsula, brown floor and multi-coloured benchtop.
Design ideas for a mid-sized arts and crafts galley eat-in kitchen in San Luis Obispo with a drop-in sink, shaker cabinets, orange cabinets, granite benchtops, multi-coloured splashback, stone tile splashback, stainless steel appliances, light hardwood floors, a peninsula, brown floor and multi-coloured benchtop.
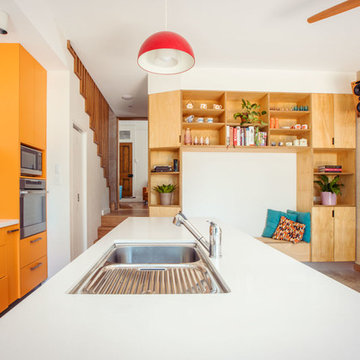
The Marrickville Hempcrete house is an exciting project that shows how acoustic requirements for aircraft noise can be met, without compromising on thermal performance and aesthetics.The design challenge was to create a better living space for a family of four without increasing the site coverage.
The existing footprint has not been increased on the ground floor but reconfigured to improve circulation, usability and connection to the backyard. A mere 35 square meters has been added on the first floor. The result is a generous house that provides three bedrooms, a study, two bathrooms, laundry, generous kitchen dining area and outdoor space on a 197.5sqm site.
This is a renovation that incorporates basic passive design principles combined with clients who weren’t afraid to be bold with new materials, texture and colour. Special thanks to a dedicated group of consultants, suppliers and a ambitious builder working collaboratively throughout the process.
Builder
Nick Sowden - Sowden Building
Architect/Designer
Tracy Graham - Connected Design
Photography
Lena Barridge - The Corner Studio
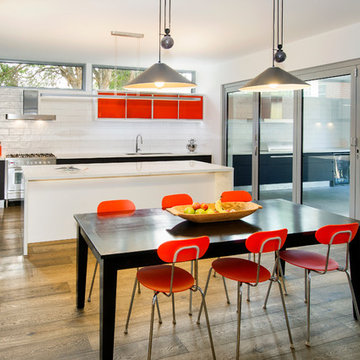
Photo of a contemporary l-shaped eat-in kitchen in Melbourne with a double-bowl sink, flat-panel cabinets, orange cabinets, white splashback, stainless steel appliances, medium hardwood floors and with island.
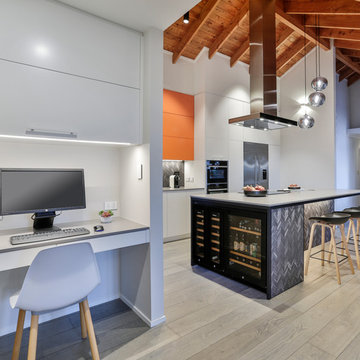
Designed by Natalie Du Bois of Du Bois Design
Photo taken by Jamie Cobel
Photo of a mid-sized modern galley eat-in kitchen in Auckland with a single-bowl sink, flat-panel cabinets, orange cabinets, quartz benchtops, black splashback, porcelain splashback, black appliances, painted wood floors, with island, grey floor and grey benchtop.
Photo of a mid-sized modern galley eat-in kitchen in Auckland with a single-bowl sink, flat-panel cabinets, orange cabinets, quartz benchtops, black splashback, porcelain splashback, black appliances, painted wood floors, with island, grey floor and grey benchtop.
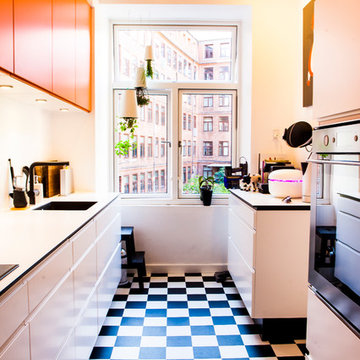
Fotograf Johny Kristensen
Inspiration for a small contemporary galley kitchen in Aalborg with flat-panel cabinets, orange cabinets, a drop-in sink, laminate benchtops, stainless steel appliances, linoleum floors and no island.
Inspiration for a small contemporary galley kitchen in Aalborg with flat-panel cabinets, orange cabinets, a drop-in sink, laminate benchtops, stainless steel appliances, linoleum floors and no island.
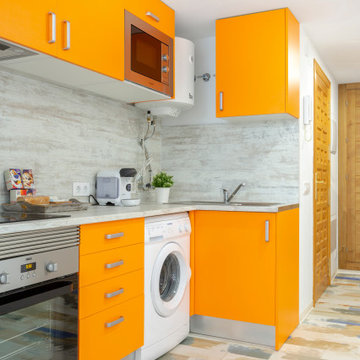
Design ideas for a contemporary l-shaped kitchen in Other with a drop-in sink, flat-panel cabinets, orange cabinets, grey splashback, stainless steel appliances, painted wood floors, no island, multi-coloured floor and grey benchtop.
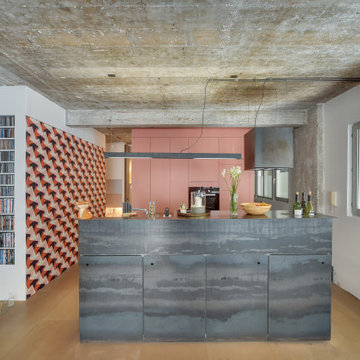
Inspiration for an industrial open plan kitchen in Paris with flat-panel cabinets, orange cabinets, stainless steel appliances, with island, grey floor and grey benchtop.
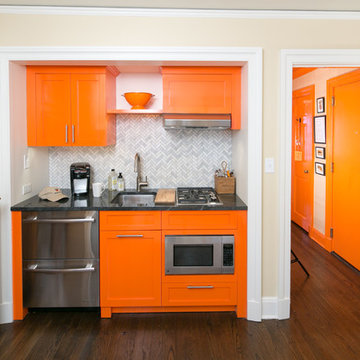
This apartment, in the heart of Princeton, is exactly what every Princeton University fan dreams of having! The Princeton orange is bright and cheery.
Photo credits; Bryhn Design/Build
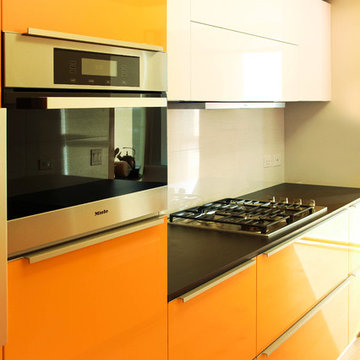
Bluehaus Interiors
Small modern single-wall eat-in kitchen in Los Angeles with a drop-in sink, flat-panel cabinets, orange cabinets, quartz benchtops, black splashback, porcelain splashback, stainless steel appliances, light hardwood floors and no island.
Small modern single-wall eat-in kitchen in Los Angeles with a drop-in sink, flat-panel cabinets, orange cabinets, quartz benchtops, black splashback, porcelain splashback, stainless steel appliances, light hardwood floors and no island.
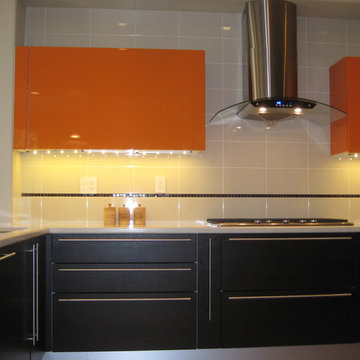
ITALIAN KITCHEN CABINETS SUPPLIER
BATH AND KITCHEN TOWN
9265 Activity Rd. Suite 105
San Diego, CA 92126
t. 858 5499700
t/f 858 408 2911
www.kitchentown.com
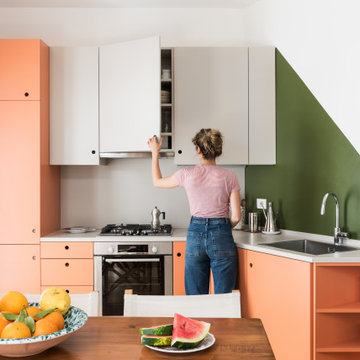
Soggiorno con camino e Sala da Pranzo con open space, pavimentazione in parquet posato a correre, mobile tv su misura ed illuminazione Flos Mayday.
Mid-sized contemporary l-shaped eat-in kitchen in Rome with a single-bowl sink, flat-panel cabinets, orange cabinets, wood benchtops, green splashback, stainless steel appliances, light hardwood floors, no island, brown floor and grey benchtop.
Mid-sized contemporary l-shaped eat-in kitchen in Rome with a single-bowl sink, flat-panel cabinets, orange cabinets, wood benchtops, green splashback, stainless steel appliances, light hardwood floors, no island, brown floor and grey benchtop.
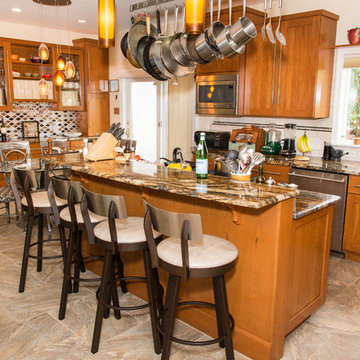
Photo of an expansive contemporary l-shaped eat-in kitchen in Philadelphia with a single-bowl sink, shaker cabinets, orange cabinets, granite benchtops, beige splashback, stone tile splashback, stainless steel appliances, porcelain floors, with island and brown floor.
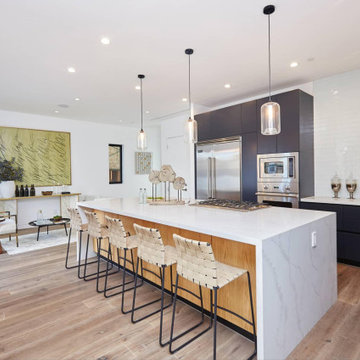
Photo of a mid-sized l-shaped eat-in kitchen in Los Angeles with an undermount sink, flat-panel cabinets, orange cabinets, marble benchtops, white splashback, porcelain splashback, stainless steel appliances, with island, brown floor and white benchtop.
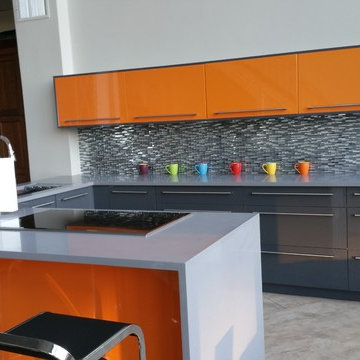
Inspiration for a mid-sized modern u-shaped separate kitchen in New York with an undermount sink, flat-panel cabinets, orange cabinets, quartz benchtops, grey splashback, glass tile splashback, ceramic floors and a peninsula.
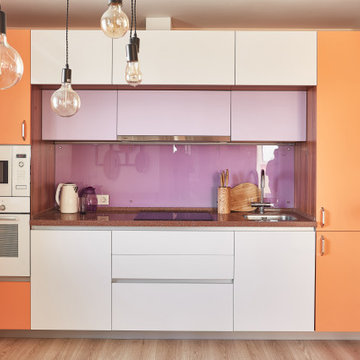
Яркий проект для молодой девушки-студентки. В этом проекте мы легко нашли общий язык с клиентами и подобрали жизнерадостную цветовую гамму. На заказ выполнена вся мебель в квартире.
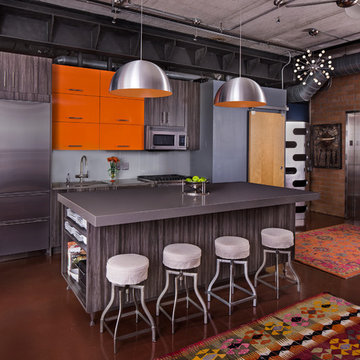
Dura Supreme Urbana in Cinder textured foil. Custom laminate in Fresh Papaya accent.
This is an example of a mid-sized contemporary single-wall open plan kitchen in Other with an undermount sink, flat-panel cabinets, orange cabinets, granite benchtops, blue splashback, glass tile splashback, stainless steel appliances, concrete floors and with island.
This is an example of a mid-sized contemporary single-wall open plan kitchen in Other with an undermount sink, flat-panel cabinets, orange cabinets, granite benchtops, blue splashback, glass tile splashback, stainless steel appliances, concrete floors and with island.
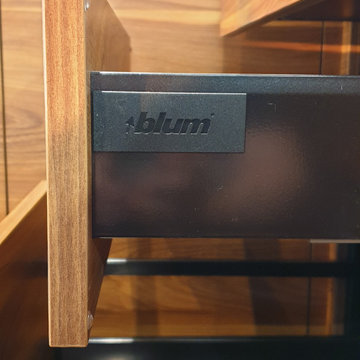
Large industrial u-shaped eat-in kitchen in Moscow with an undermount sink, glass-front cabinets, orange cabinets, quartz benchtops, black splashback, porcelain splashback, black appliances, medium hardwood floors, no island, orange floor and black benchtop.
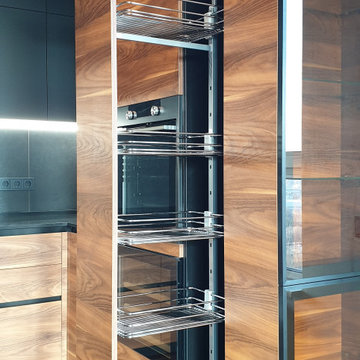
Inspiration for a large industrial u-shaped eat-in kitchen in Moscow with an undermount sink, glass-front cabinets, orange cabinets, quartz benchtops, black splashback, porcelain splashback, black appliances, medium hardwood floors, no island, orange floor and black benchtop.
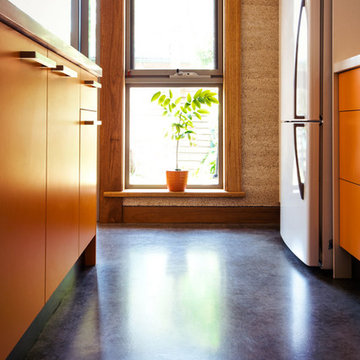
The Marrickville Hempcrete house is an exciting project that shows how acoustic requirements for aircraft noise can be met, without compromising on thermal performance and aesthetics.The design challenge was to create a better living space for a family of four without increasing the site coverage.
The existing footprint has not been increased on the ground floor but reconfigured to improve circulation, usability and connection to the backyard. A mere 35 square meters has been added on the first floor. The result is a generous house that provides three bedrooms, a study, two bathrooms, laundry, generous kitchen dining area and outdoor space on a 197.5sqm site.
This is a renovation that incorporates basic passive design principles combined with clients who weren’t afraid to be bold with new materials, texture and colour. Special thanks to a dedicated group of consultants, suppliers and a ambitious builder working collaboratively throughout the process.
Builder
Nick Sowden - Sowden Building
Architect/Designer
Tracy Graham - Connected Design
Photography
Lena Barridge - The Corner Studio
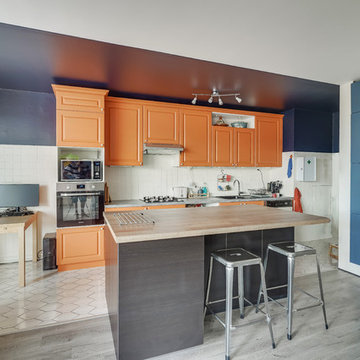
Eclectic single-wall kitchen in Lyon with a double-bowl sink, raised-panel cabinets, orange cabinets, white splashback, with island and grey benchtop.
Kitchen with Orange Cabinets Design Ideas
12