Kitchen with Orange Cabinets Design Ideas
Refine by:
Budget
Sort by:Popular Today
81 - 100 of 939 photos
Item 1 of 2
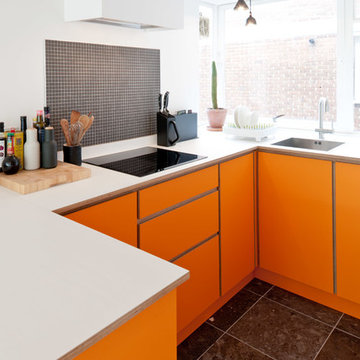
View of the sink and hob. The sink is from the 1810 Company.
Altan Omer (photography@altamomer.com)
Photo of a small contemporary u-shaped separate kitchen in London with flat-panel cabinets, orange cabinets, grey splashback, mosaic tile splashback and black floor.
Photo of a small contemporary u-shaped separate kitchen in London with flat-panel cabinets, orange cabinets, grey splashback, mosaic tile splashback and black floor.
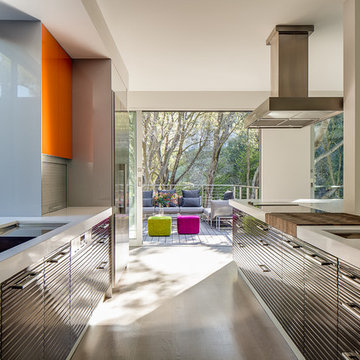
For this remodel in Portola Valley, California we were hired to rejuvenate a circa 1980 modernist house clad in deteriorating vertical wood siding. The house included a greenhouse style sunroom which got so unbearably hot as to be unusable. We opened up the floor plan and completely demolished the sunroom, replacing it with a new dining room open to the remodeled living room and kitchen. We added a new office and deck above the new dining room and replaced all of the exterior windows, mostly with oversized sliding aluminum doors by Fleetwood to open the house up to the wooded hillside setting. Stainless steel railings protect the inhabitants where the sliding doors open more than 50 feet above the ground below. We replaced the wood siding with stucco in varying tones of gray, white and black, creating new exterior lines, massing and proportions. We also created a new master suite upstairs and remodeled the existing powder room.
Architecture by Mark Brand Architecture. Interior Design by Mark Brand Architecture in collaboration with Applegate Tran Interiors.
Lighting design by Luminae Souter. Photos by Christopher Stark Photography.
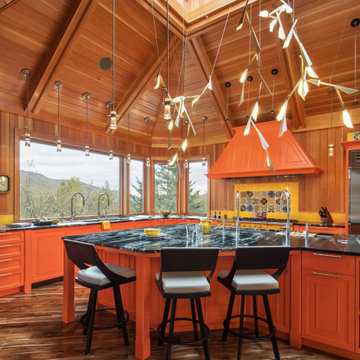
Inspiration for an expansive country kitchen in Burlington with beaded inset cabinets, orange cabinets, with island and vaulted.
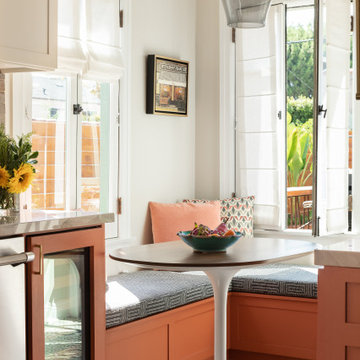
This is an example of a mediterranean kitchen in Other with orange cabinets, cement tiles and no island.
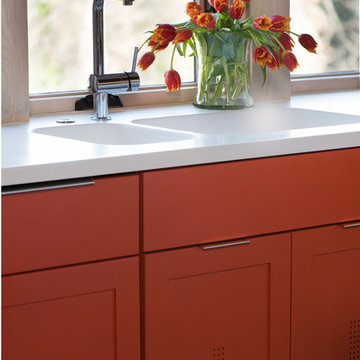
This is an example of a mid-sized midcentury l-shaped eat-in kitchen in Atlanta with a double-bowl sink, shaker cabinets, orange cabinets, solid surface benchtops, stainless steel appliances, light hardwood floors and with island.
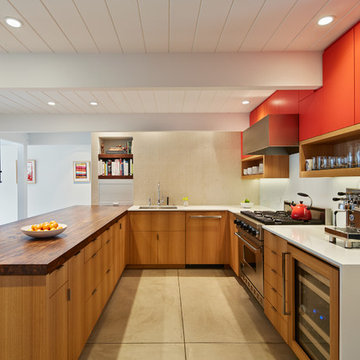
bruce damonte
Photo of a midcentury u-shaped kitchen in San Francisco with an undermount sink, flat-panel cabinets, orange cabinets, quartz benchtops, stainless steel appliances, concrete floors and a peninsula.
Photo of a midcentury u-shaped kitchen in San Francisco with an undermount sink, flat-panel cabinets, orange cabinets, quartz benchtops, stainless steel appliances, concrete floors and a peninsula.
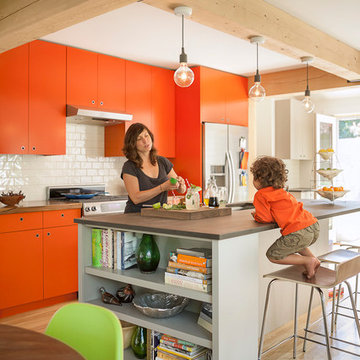
The kitchen and dining area fulfills the owners' desire for an airy, open plan, while the materials exemplify the firm's ability to blend the traditional (natural wood posts and beams) with the modern (colorful, low-maintenance kitchen cabinets
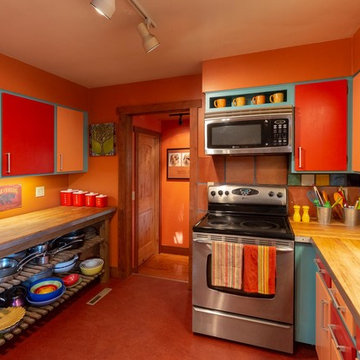
Photo by Pam Voth Photography
This is an example of a kitchen in Other with a drop-in sink, flat-panel cabinets, orange cabinets, wood benchtops, multi-coloured splashback, terra-cotta splashback, stainless steel appliances, linoleum floors, red floor and brown benchtop.
This is an example of a kitchen in Other with a drop-in sink, flat-panel cabinets, orange cabinets, wood benchtops, multi-coloured splashback, terra-cotta splashback, stainless steel appliances, linoleum floors, red floor and brown benchtop.
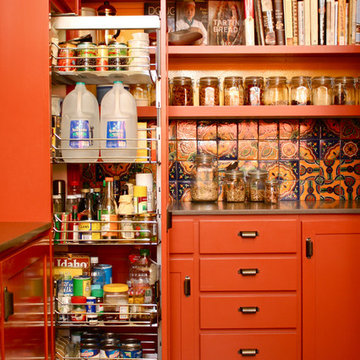
Design and Architecture by Kate Svoboda-Spanbock of HERE Design and Architecture
Shannon Malone © 2012 Houzz
Design ideas for a kitchen in Santa Barbara with orange cabinets.
Design ideas for a kitchen in Santa Barbara with orange cabinets.
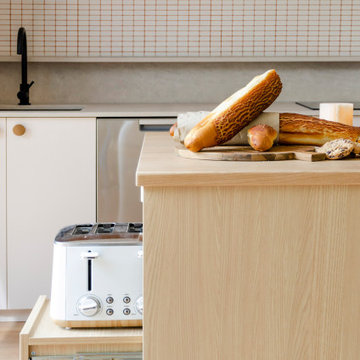
Mid-sized modern galley eat-in kitchen in Melbourne with an undermount sink, flat-panel cabinets, orange cabinets, wood benchtops, white splashback, mosaic tile splashback, stainless steel appliances, laminate floors, with island, yellow floor and yellow benchtop.
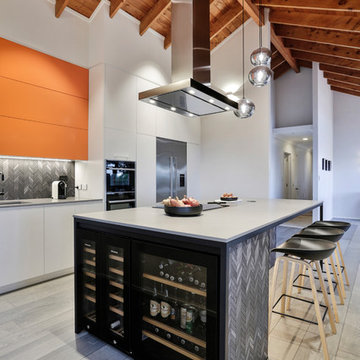
Designed by Natalie Du Bois of Du Bois Design
Photo taken by Jamie Cobel
Inspiration for a mid-sized modern galley eat-in kitchen in Auckland with a single-bowl sink, flat-panel cabinets, orange cabinets, quartz benchtops, black splashback, porcelain splashback, black appliances, painted wood floors, with island, grey floor and grey benchtop.
Inspiration for a mid-sized modern galley eat-in kitchen in Auckland with a single-bowl sink, flat-panel cabinets, orange cabinets, quartz benchtops, black splashback, porcelain splashback, black appliances, painted wood floors, with island, grey floor and grey benchtop.
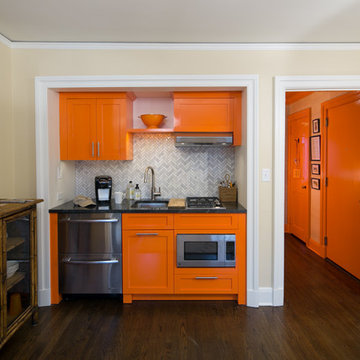
This apartment, in the heart of Princeton, is exactly what every Princeton University fan dreams of having! The Princeton orange is bright and cheery.
Photo credits; Bryhn Design/Build
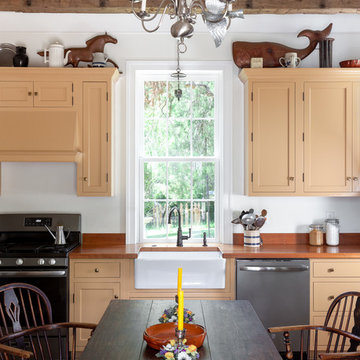
Kitchen house sink view
Design ideas for a small country single-wall eat-in kitchen in Raleigh with a farmhouse sink, shaker cabinets, orange cabinets, stainless steel appliances, brick floors, orange benchtop, wood benchtops, no island, brown floor and exposed beam.
Design ideas for a small country single-wall eat-in kitchen in Raleigh with a farmhouse sink, shaker cabinets, orange cabinets, stainless steel appliances, brick floors, orange benchtop, wood benchtops, no island, brown floor and exposed beam.
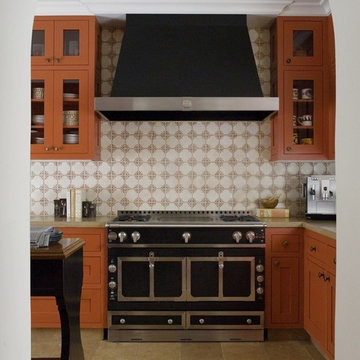
LA Cornue chateau series 120 range with oven in matte black with stainless accents and matching stainless hood.
Photo: David Duncan Livingston
Inspiration for a mid-sized mediterranean galley eat-in kitchen in San Francisco with orange cabinets, recessed-panel cabinets, concrete benchtops, multi-coloured splashback, terra-cotta splashback, black appliances, limestone floors and with island.
Inspiration for a mid-sized mediterranean galley eat-in kitchen in San Francisco with orange cabinets, recessed-panel cabinets, concrete benchtops, multi-coloured splashback, terra-cotta splashback, black appliances, limestone floors and with island.
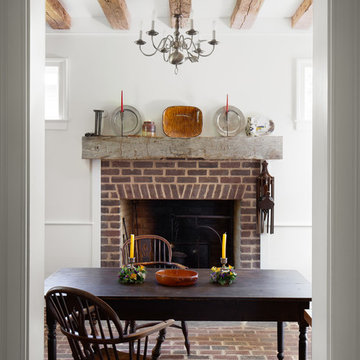
Kitchen house cooking fireplace
This is an example of a small country single-wall eat-in kitchen in Raleigh with a farmhouse sink, shaker cabinets, orange cabinets, wood benchtops, stainless steel appliances, brick floors, no island, brown floor, orange benchtop and exposed beam.
This is an example of a small country single-wall eat-in kitchen in Raleigh with a farmhouse sink, shaker cabinets, orange cabinets, wood benchtops, stainless steel appliances, brick floors, no island, brown floor, orange benchtop and exposed beam.
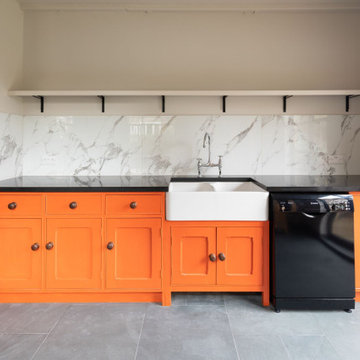
Inspiration for a mid-sized traditional single-wall eat-in kitchen in London with orange cabinets, granite benchtops, white splashback, coloured appliances, slate floors, no island, grey floor, black benchtop, a farmhouse sink, shaker cabinets and stone tile splashback.
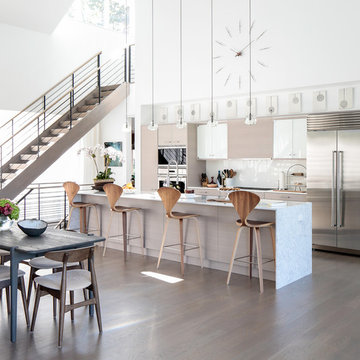
Modern luxury meets warm farmhouse in this Southampton home! Scandinavian inspired furnishings and light fixtures create a clean and tailored look, while the natural materials found in accent walls, casegoods, the staircase, and home decor hone in on a homey feel. An open-concept interior that proves less can be more is how we’d explain this interior. By accentuating the “negative space,” we’ve allowed the carefully chosen furnishings and artwork to steal the show, while the crisp whites and abundance of natural light create a rejuvenated and refreshed interior.
This sprawling 5,000 square foot home includes a salon, ballet room, two media rooms, a conference room, multifunctional study, and, lastly, a guest house (which is a mini version of the main house).
Project Location: Southamptons. Project designed by interior design firm, Betty Wasserman Art & Interiors. From their Chelsea base, they serve clients in Manhattan and throughout New York City, as well as across the tri-state area and in The Hamptons.
For more about Betty Wasserman, click here: https://www.bettywasserman.com/
To learn more about this project, click here: https://www.bettywasserman.com/spaces/southampton-modern-farmhouse/
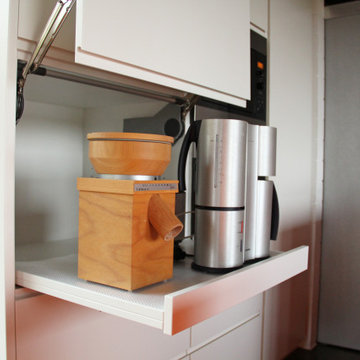
Photo of a mid-sized contemporary u-shaped open plan kitchen in Munich with an undermount sink, flat-panel cabinets, orange cabinets, solid surface benchtops, black appliances, grey floor and orange benchtop.
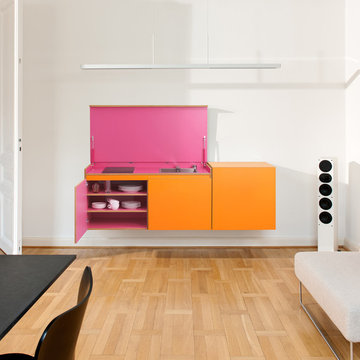
miniki – the invisible kitchen disguised as an elegant sideboard
miniki is the first kitchen system that transforms into an elevated sideboard after use. There is nothing there to betray the actual function of this piece of furniture. So the surprise is even greater when a fully functional kitchen is revealed after it’s opened. When miniki was designed, priority was given not only to an elegant form but above all to functionality and absolute practicality for everyday use. All the requirements of a kitchen are organized into the smallest of spaces. And space is often at a premium.
Different modules are available to match all individual requirements. These modules can be combined to suit all tastes and so provide the perfect kitchen for all purposes. There are kitchens for all requirements – from the mini-kitchen with just one sink and some storage room for small offices to kitchenettes with, for instance, a fridge and two cooking zones, or a fully equipped eat-in kitchen with the full range of functions. This makes miniki a flexible, versatile, multi-purpose kitchen system. Simple to assemble and with its numerous combination options, the modules can be adapted swiftly and easily to any kind of setting.
miniki facts
module miniki
: 3 modules – mk 1, mk 2, mk 3
: module dimensions 120 x 60 x 60 cm / 60 x 60 x 60 cm (H x W x D)
: birch plywood with HPL laminate and sealed edges
: 15 colors
: mk 1 from 4,090 EUR (net plus devices)
: mk 3 from 1,260 EUR (net)
For further information see http://miniki.eu/en/home.html
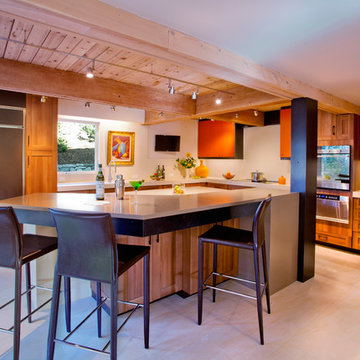
Modern 70's revival kitchen in laminate, solid surface, mahogany and steel.
Midcentury l-shaped kitchen in Portland with open cabinets, orange cabinets, quartz benchtops, beige splashback, stone slab splashback and panelled appliances.
Midcentury l-shaped kitchen in Portland with open cabinets, orange cabinets, quartz benchtops, beige splashback, stone slab splashback and panelled appliances.
Kitchen with Orange Cabinets Design Ideas
5